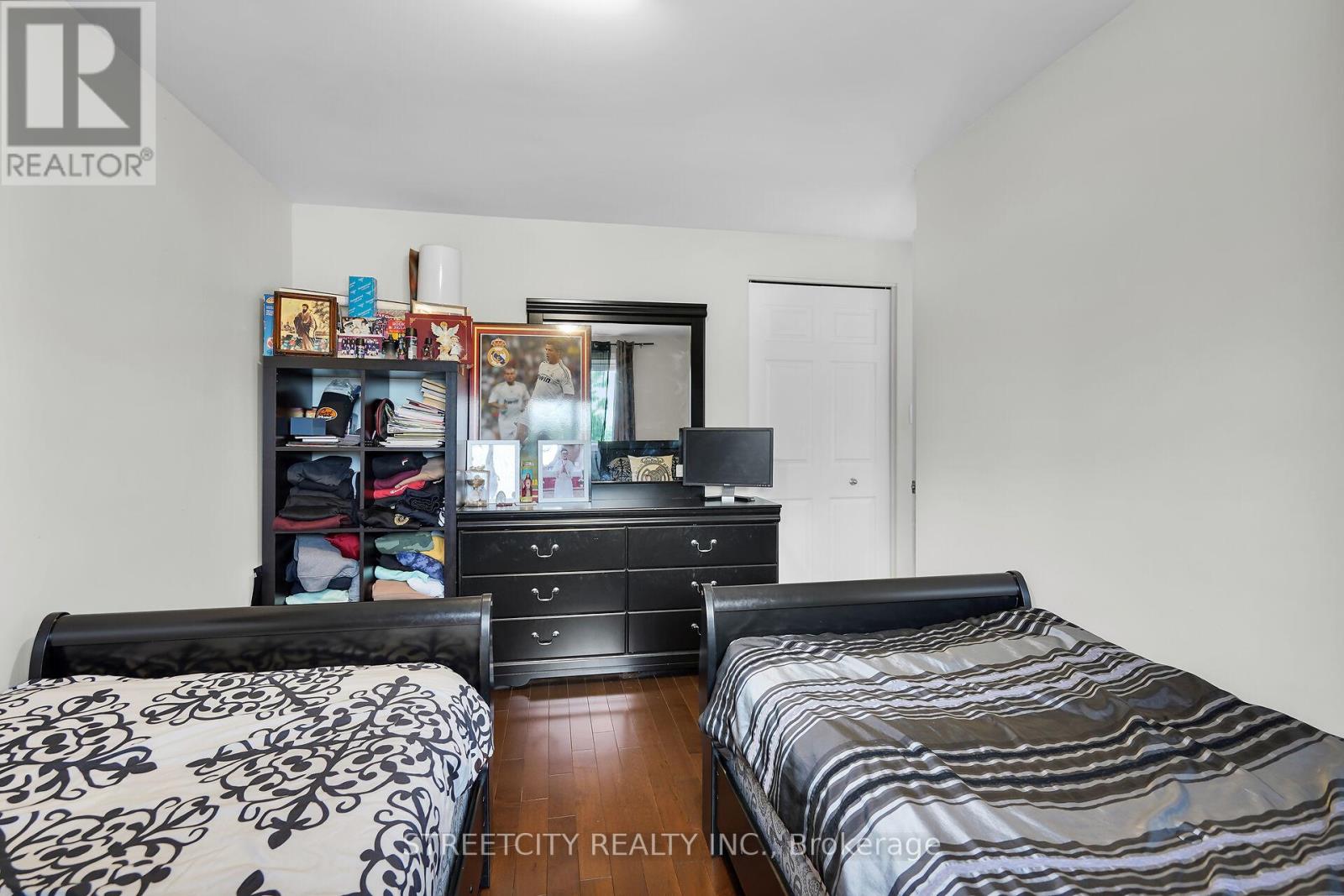577 Deveron Crescent London, Ontario N5Z 4M4
3 Bedroom
2 Bathroom
Central Air Conditioning
Forced Air
$519,000
Updated, beautiful, and clean semi (no condo fees!) In sought-after London close to 401 and 402. Renovated in 2019-2020. Looks like a new kitchen and stainless steel appliances. Hardwood flooring in the living room and 3 bedrooms on the second floor. Shiny tiles in bathrooms and kitchen floor. Clean carpet in basement. Located close to bus routes, shopping, and highways. A must-see home! Easy to show. (id:46638)
Property Details
| MLS® Number | X9361275 |
| Property Type | Single Family |
| Community Name | South X |
| Parking Space Total | 2 |
Building
| Bathroom Total | 2 |
| Bedrooms Above Ground | 3 |
| Bedrooms Total | 3 |
| Appliances | Dishwasher, Dryer, Refrigerator, Stove, Washer |
| Basement Development | Finished |
| Basement Type | N/a (finished) |
| Construction Style Attachment | Attached |
| Cooling Type | Central Air Conditioning |
| Exterior Finish | Aluminum Siding, Brick |
| Foundation Type | Concrete |
| Half Bath Total | 1 |
| Heating Fuel | Natural Gas |
| Heating Type | Forced Air |
| Stories Total | 2 |
| Type | Row / Townhouse |
| Utility Water | Municipal Water |
Land
| Acreage | No |
| Sewer | Sanitary Sewer |
| Size Depth | 118 Ft ,8 In |
| Size Frontage | 31 Ft ,9 In |
| Size Irregular | 31.81 X 118.67 Ft ; 116.14 X26.83 X118.67. 17.44 X 17.44 Ft |
| Size Total Text | 31.81 X 118.67 Ft ; 116.14 X26.83 X118.67. 17.44 X 17.44 Ft|under 1/2 Acre |
| Zoning Description | R.2-2 |
Rooms
| Level | Type | Length | Width | Dimensions |
|---|---|---|---|---|
| Second Level | Primary Bedroom | 3.5 m | 3.75 m | 3.5 m x 3.75 m |
| Second Level | Bedroom | 2.66 m | 3.04 m | 2.66 m x 3.04 m |
| Second Level | Bedroom | 3.5 m | 3.73 m | 3.5 m x 3.73 m |
| Second Level | Bathroom | Measurements not available | ||
| Basement | Recreational, Games Room | 5.58 m | 3.7 m | 5.58 m x 3.7 m |
| Basement | Laundry Room | 3.86 m | 4.06 m | 3.86 m x 4.06 m |
| Main Level | Living Room | 4.01 m | 4.64 m | 4.01 m x 4.64 m |
| Main Level | Dining Room | 3.81 m | 1.82 m | 3.81 m x 1.82 m |
| Main Level | Kitchen | 2.66 m | 3.75 m | 2.66 m x 3.75 m |
| Main Level | Bathroom | Measurements not available |
https://www.realtor.ca/real-estate/27449620/577-deveron-crescent-london-south-x
Contact Us
Contact us for more information
Streetcity Realty Inc.
(519) 649-6900







































