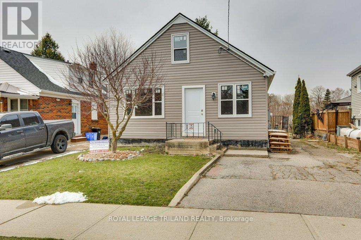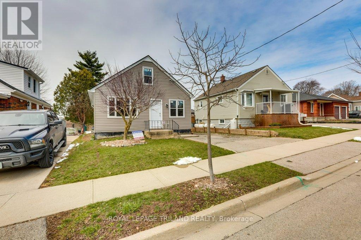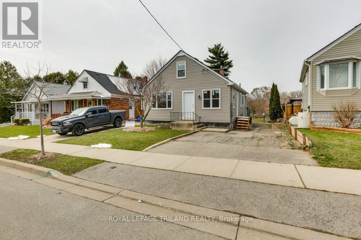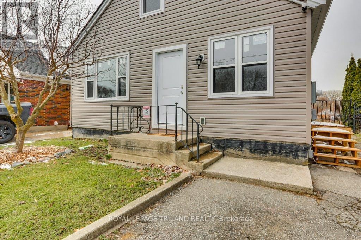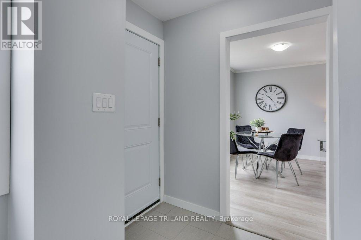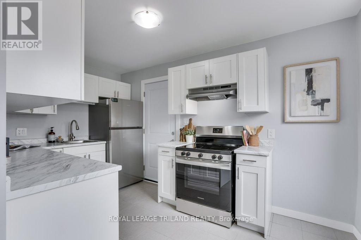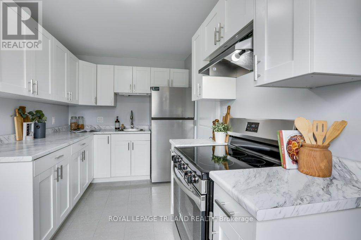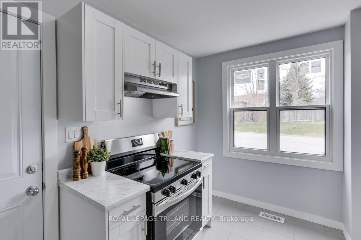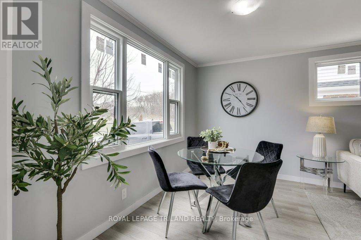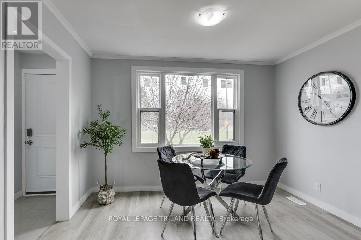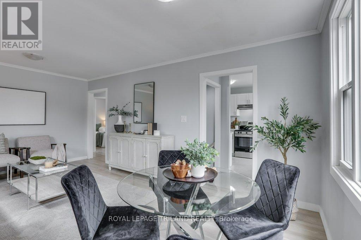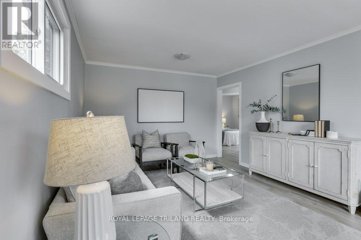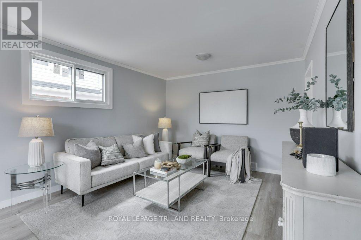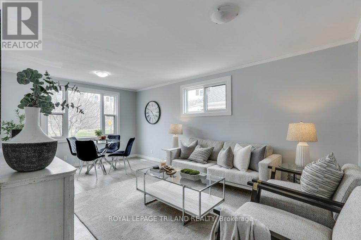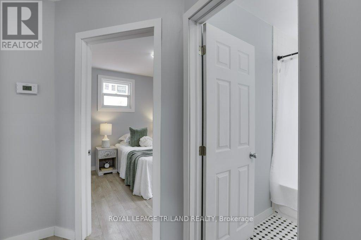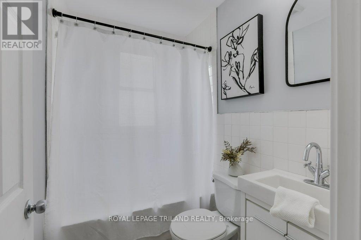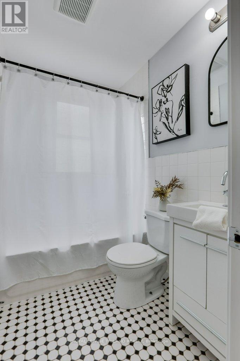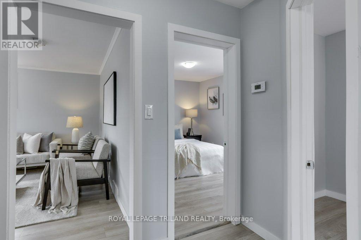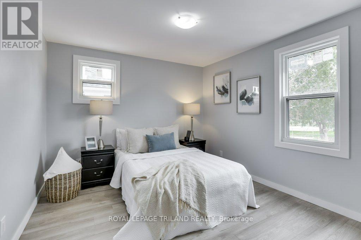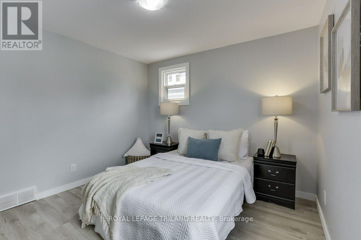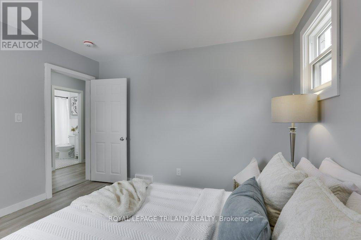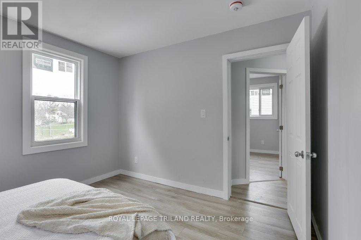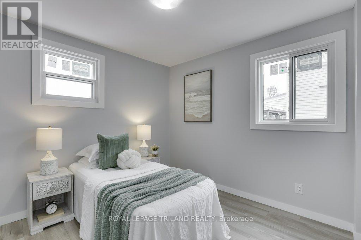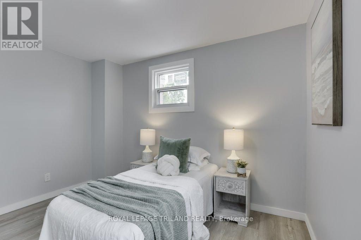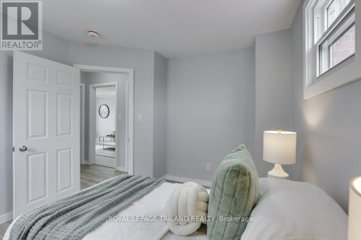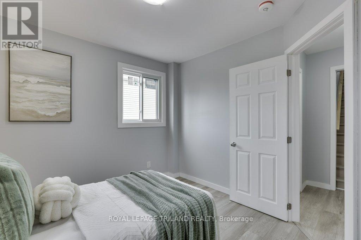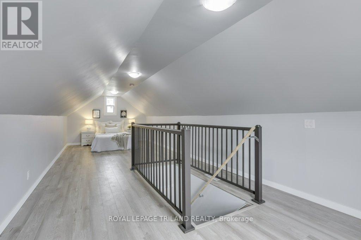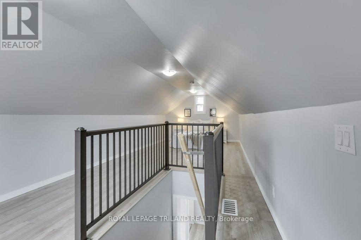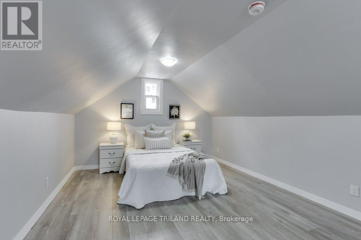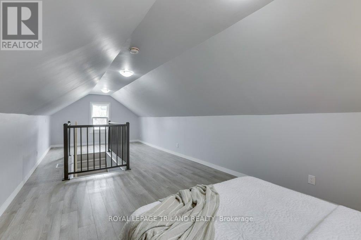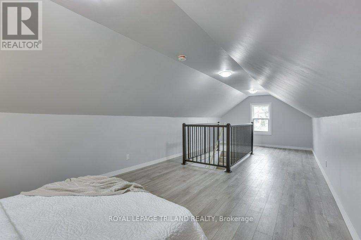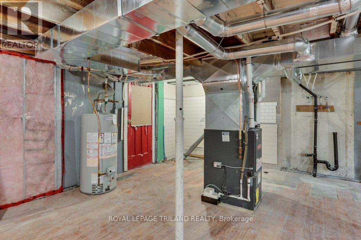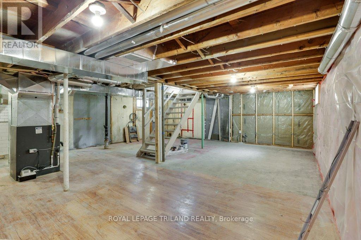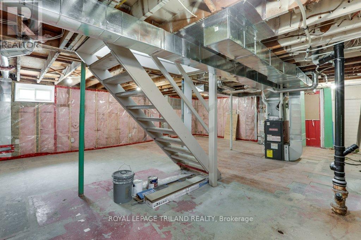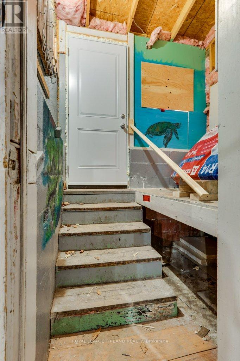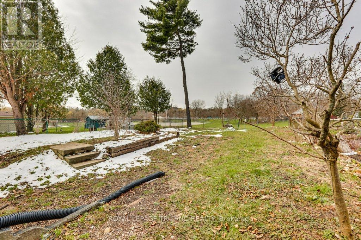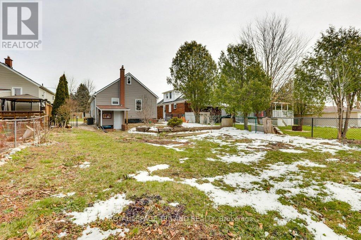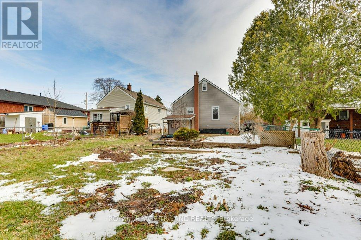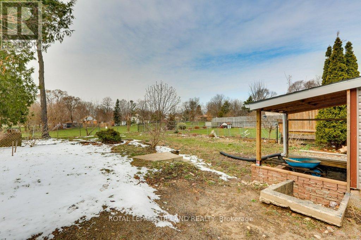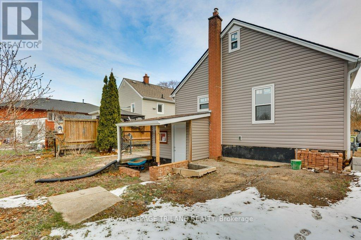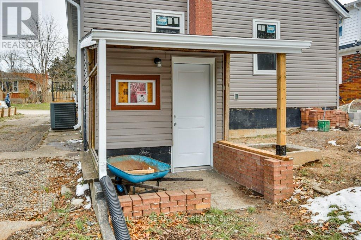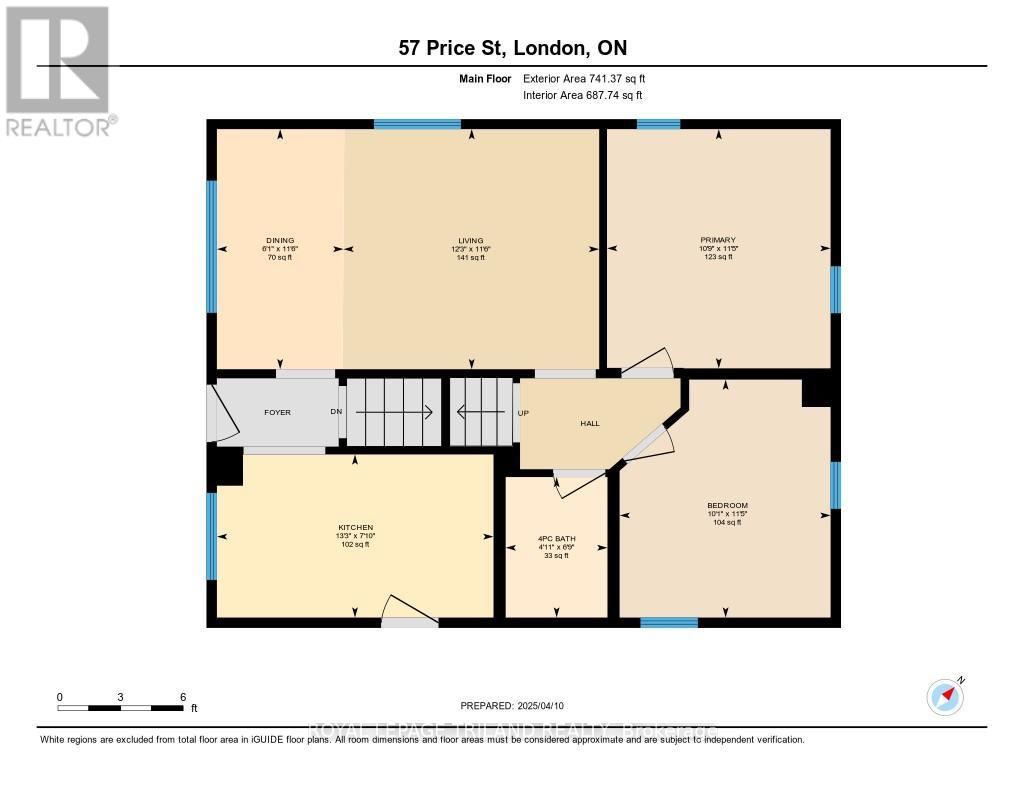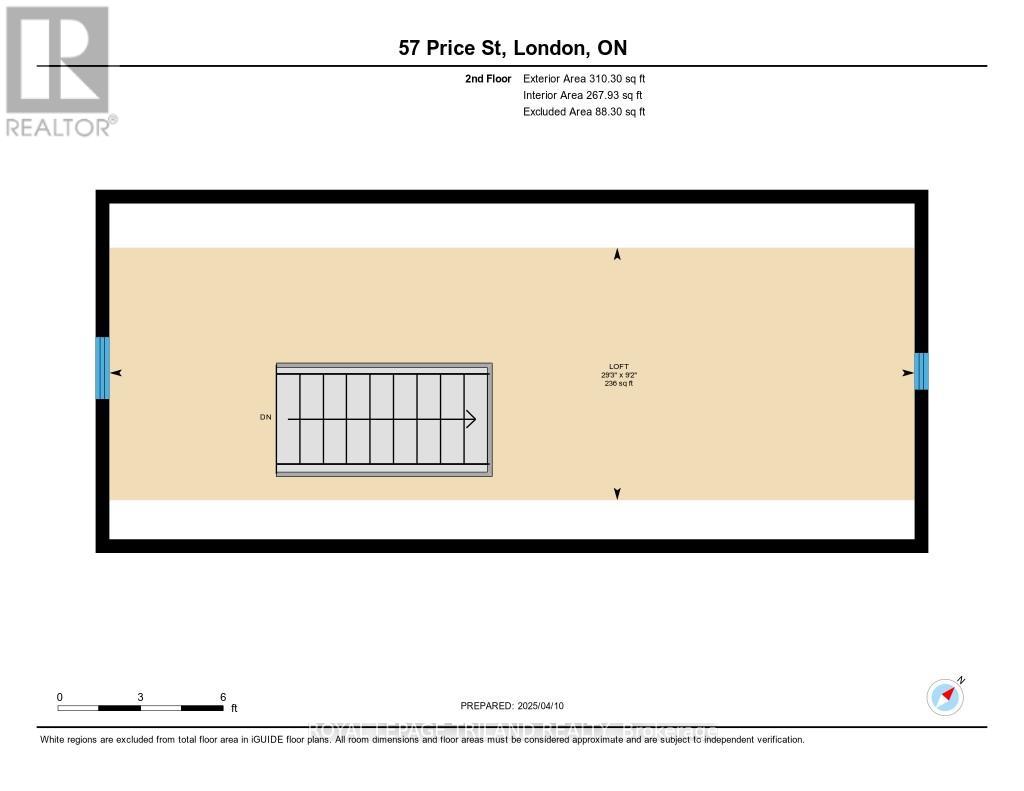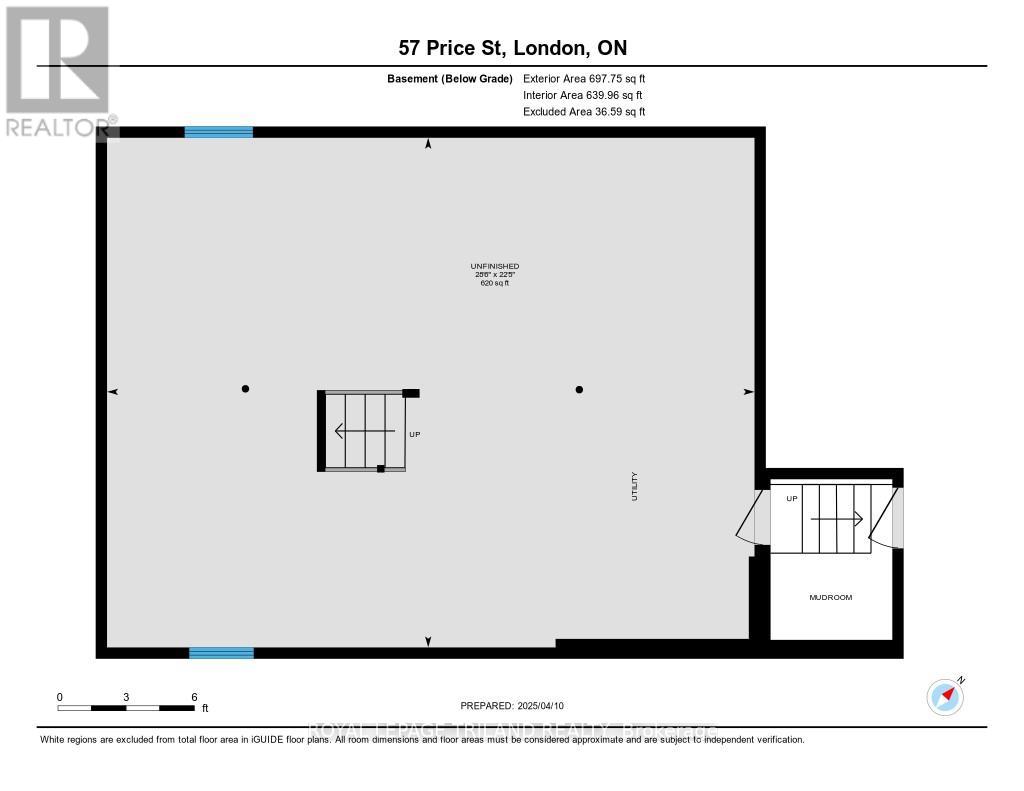3 Bedroom
1 Bathroom
700 - 1,100 ft2
Central Air Conditioning
Forced Air
$409,900
Welcome to 57 Price Street! This three bedroom, 1.5 storey house has been extensively renovated and has welcoming atmosphere throughout. Situated on a prime quiet location at the end of Price Street and backing onto Vauxhall Park. This free-flowing main floor offers a spacious kitchen, dining room/living room, two large bedrooms and four-piece bathroom. The upper loft is filled with natural light and would make the perfect primary bedroom or office/den. The lower level boasts high ceilings for future development, plus a separate entrance is ideal for an in-law suite or a potential rental for additional income! The deep back yard offers a great view of the park. Some of the recent updates include: roof, siding, windows and doors, insulation, electrical throughout, furnace and duct work, hot water tank, sewer line cleaned out, new laminate floors, kitchen countertops and cupboards. When you live here you will be close to trails and the Thames River, highway 401 and many local amenities. (id:46638)
Property Details
|
MLS® Number
|
X12096702 |
|
Property Type
|
Single Family |
|
Community Name
|
East M |
|
Amenities Near By
|
Hospital, Park, Public Transit, Schools |
|
Community Features
|
School Bus |
|
Parking Space Total
|
3 |
|
Structure
|
Shed |
Building
|
Bathroom Total
|
1 |
|
Bedrooms Above Ground
|
3 |
|
Bedrooms Total
|
3 |
|
Age
|
51 To 99 Years |
|
Appliances
|
Water Heater, Stove, Refrigerator |
|
Basement Development
|
Unfinished |
|
Basement Features
|
Separate Entrance |
|
Basement Type
|
N/a (unfinished) |
|
Construction Style Attachment
|
Detached |
|
Cooling Type
|
Central Air Conditioning |
|
Exterior Finish
|
Vinyl Siding |
|
Fire Protection
|
Smoke Detectors |
|
Foundation Type
|
Poured Concrete |
|
Heating Fuel
|
Natural Gas |
|
Heating Type
|
Forced Air |
|
Stories Total
|
2 |
|
Size Interior
|
700 - 1,100 Ft2 |
|
Type
|
House |
|
Utility Water
|
Municipal Water |
Parking
Land
|
Acreage
|
No |
|
Fence Type
|
Partially Fenced |
|
Land Amenities
|
Hospital, Park, Public Transit, Schools |
|
Sewer
|
Sanitary Sewer |
|
Size Depth
|
125 Ft ,3 In |
|
Size Frontage
|
40 Ft |
|
Size Irregular
|
40 X 125.3 Ft ; 125.64 X 40.32 X 125.64 X 40.10 Ft |
|
Size Total Text
|
40 X 125.3 Ft ; 125.64 X 40.32 X 125.64 X 40.10 Ft |
|
Zoning Description
|
R2-2 |
Rooms
| Level |
Type |
Length |
Width |
Dimensions |
|
Main Level |
Kitchen |
2.38 m |
4.04 m |
2.38 m x 4.04 m |
|
Main Level |
Dining Room |
3.51 m |
1.85 m |
3.51 m x 1.85 m |
|
Main Level |
Living Room |
3.51 m |
3.73 m |
3.51 m x 3.73 m |
|
Main Level |
Bedroom 2 |
3.47 m |
3.08 m |
3.47 m x 3.08 m |
|
Main Level |
Primary Bedroom |
3.49 m |
3.26 m |
3.49 m x 3.26 m |
|
Upper Level |
Bedroom 3 |
2.79 m |
8.91 m |
2.79 m x 8.91 m |
https://www.realtor.ca/real-estate/28198188/57-price-street-london-east-m

