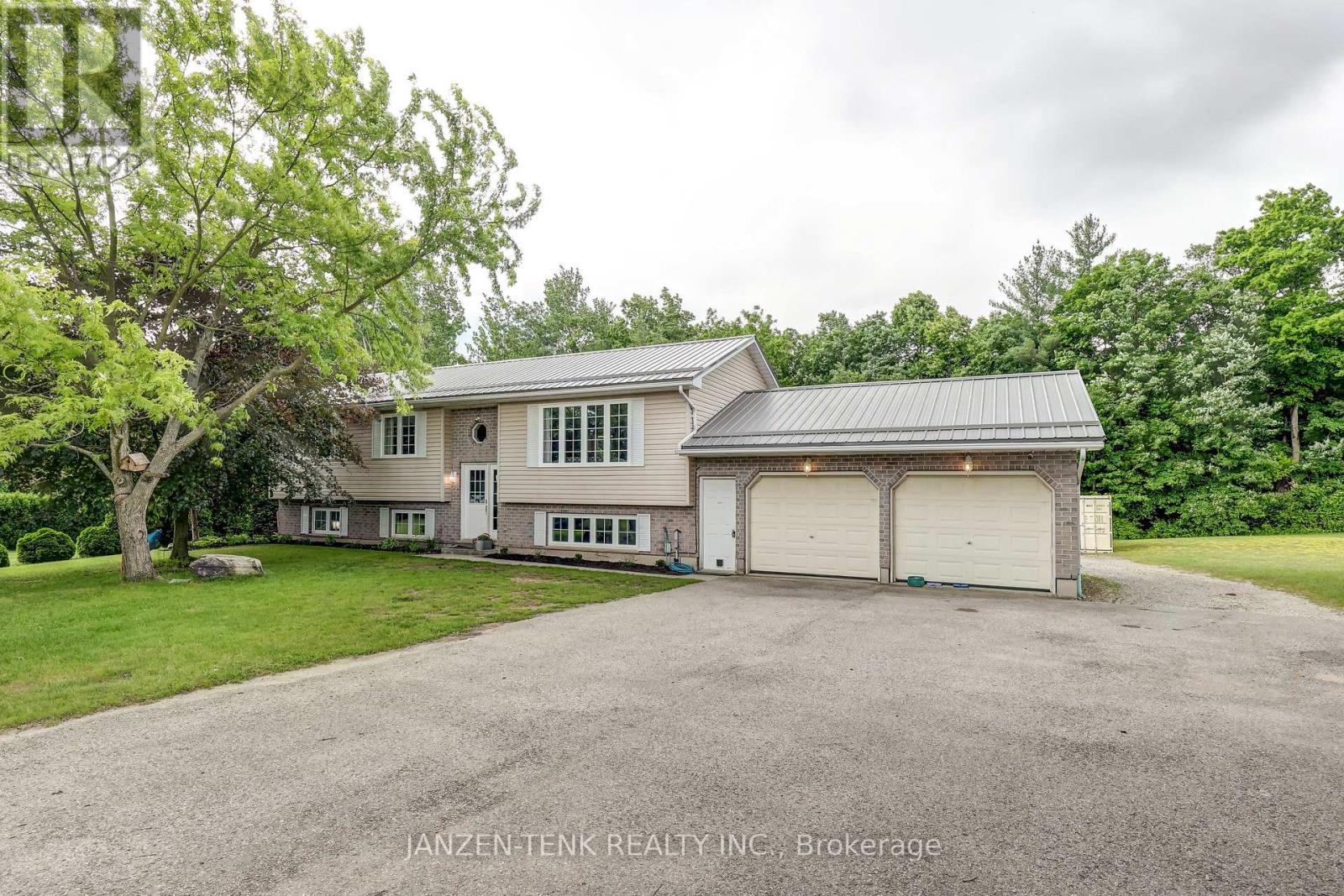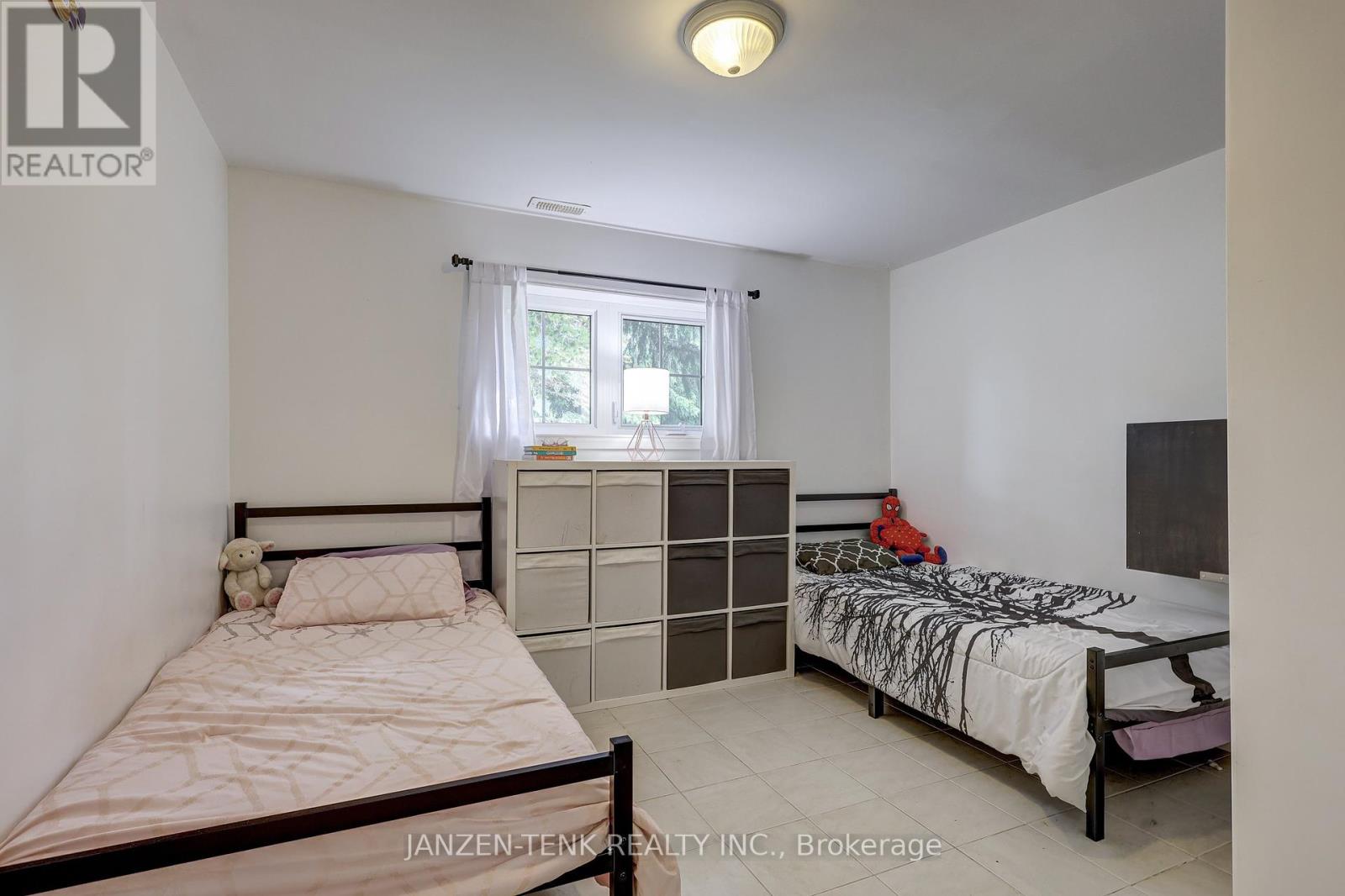6 Bedroom
2 Bathroom
Raised Bungalow
Central Air Conditioning
Forced Air
Landscaped
$749,900
This beautiful raised bungalow in Eden, On offers the perfect blend of countryside charm and modern amenities, and is situated on a sprawling 1.56-acre lot that backs onto a picturesque ravine. As you approach the property, a long, private paved driveway welcomes you home, leading to the two-car attached garage.Step inside to discover six bedrooms and two baths spread across this inviting home. The layout is both functional and inviting, with ample space for family gatherings or quiet moments of relaxation. Natural light pours in through large windows, illuminating the warm, inviting interior. The open concept kitchen, dining, and living room area flows well with newly updated flooring. After a long day, unwind in the luxurious hot tub located next to the large deck equipped with a natural gas BBQ hookup and sheltered by a charming gazebo overlooking the serene backyard oasis.For those who love to tinker or pursue hobbies, a heated shop awaits, providing ample space for projects or storage. And with security cameras, fibre-optic internet, and an in-ground pet containment system in place, this home is ready for your use. Escape the hustle and bustle of city life and experience the tranquility of country living in this stunning Eden property. (id:46638)
Property Details
|
MLS® Number
|
X9311602 |
|
Property Type
|
Single Family |
|
Community Name
|
Eden |
|
Amenities Near By
|
Schools, Place Of Worship, Park |
|
Community Features
|
School Bus |
|
Features
|
Wooded Area, Ravine, Flat Site, Lane |
|
Parking Space Total
|
17 |
|
Structure
|
Deck, Shed, Workshop |
Building
|
Bathroom Total
|
2 |
|
Bedrooms Above Ground
|
3 |
|
Bedrooms Below Ground
|
3 |
|
Bedrooms Total
|
6 |
|
Appliances
|
Water Heater |
|
Architectural Style
|
Raised Bungalow |
|
Basement Development
|
Finished |
|
Basement Type
|
Full (finished) |
|
Construction Style Attachment
|
Detached |
|
Cooling Type
|
Central Air Conditioning |
|
Exterior Finish
|
Brick, Vinyl Siding |
|
Fire Protection
|
Monitored Alarm, Smoke Detectors |
|
Foundation Type
|
Poured Concrete |
|
Heating Fuel
|
Natural Gas |
|
Heating Type
|
Forced Air |
|
Stories Total
|
1 |
|
Type
|
House |
Parking
Land
|
Acreage
|
No |
|
Land Amenities
|
Schools, Place Of Worship, Park |
|
Landscape Features
|
Landscaped |
|
Sewer
|
Septic System |
|
Size Depth
|
668 Ft ,7 In |
|
Size Frontage
|
99 Ft ,8 In |
|
Size Irregular
|
99.74 X 668.59 Ft ; Lot Size Irregular |
|
Size Total Text
|
99.74 X 668.59 Ft ; Lot Size Irregular|1/2 - 1.99 Acres |
|
Zoning Description
|
A1-14 |
Rooms
| Level |
Type |
Length |
Width |
Dimensions |
|
Basement |
Bathroom |
6.1 m |
|
6.1 m x Measurements not available |
|
Basement |
Bedroom |
3.52 m |
3.02 m |
3.52 m x 3.02 m |
|
Basement |
Family Room |
6.92 m |
3.11 m |
6.92 m x 3.11 m |
|
Basement |
Bedroom 4 |
4.86 m |
3.09 m |
4.86 m x 3.09 m |
|
Basement |
Bedroom 5 |
3.06 m |
2.78 m |
3.06 m x 2.78 m |
|
Main Level |
Kitchen |
4.48 m |
2.85 m |
4.48 m x 2.85 m |
|
Main Level |
Living Room |
5.15 m |
4.14 m |
5.15 m x 4.14 m |
|
Main Level |
Dining Room |
2.85 m |
3.39 m |
2.85 m x 3.39 m |
|
Main Level |
Bathroom |
5.1 m |
|
5.1 m x Measurements not available |
|
Main Level |
Bedroom |
3.59 m |
3.02 m |
3.59 m x 3.02 m |
|
Main Level |
Bedroom 2 |
3.06 m |
3.3 m |
3.06 m x 3.3 m |
|
Main Level |
Bedroom 3 |
3.58 m |
3.06 m |
3.58 m x 3.06 m |
https://www.realtor.ca/real-estate/27396748/56741-eden-line-bayham-eden-eden










































