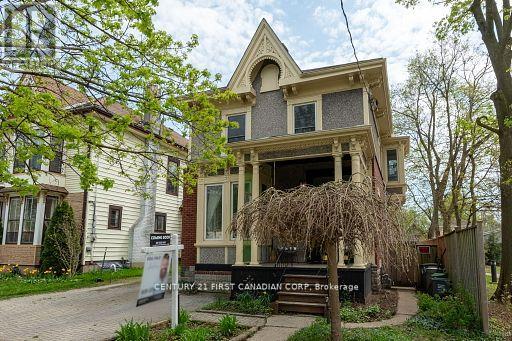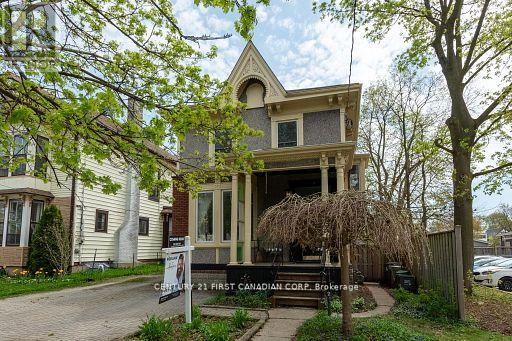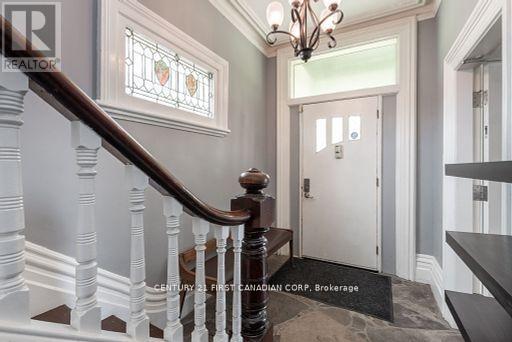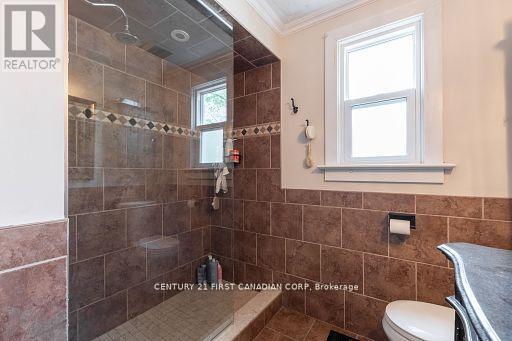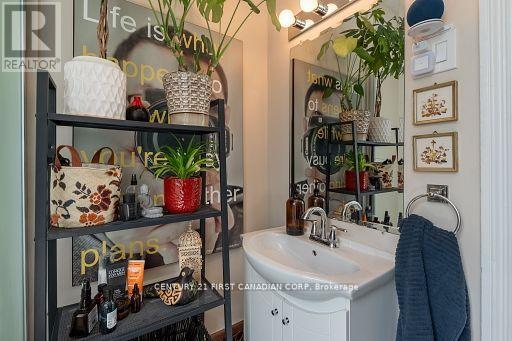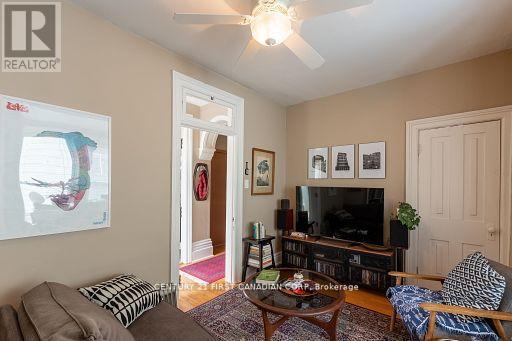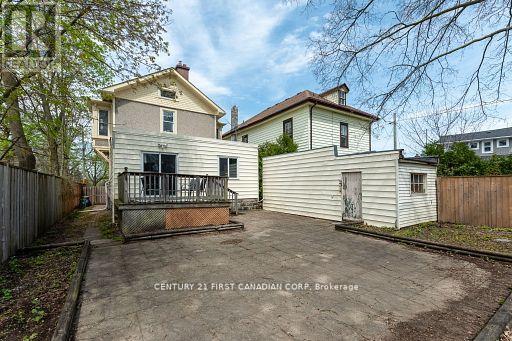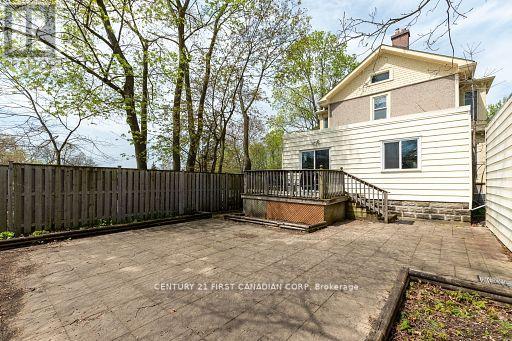4 Bedroom
2 Bathroom
Central Air Conditioning
Forced Air
$649,900
PRICED TO SELL-Don't let this one pass you by! Stunning, centrally located century home loaded with character, converted into a duplex (main/upper). Tucked away on a pretty side street in walking distance to DOWNTOWN and WORTLEY VILLAGE. Located along major bus routes (5-minute drive to Western U), and with direct access to the Thames Valley Parkway Trail system. Currently comprised of two large 2-bed, 1 bath units with separate hydro meters and NEST Thermostat system for A/C & gas heat. Each unit enjoys designated outdoor space with a beautiful covered front porch and private backyard with deck. As main level unit of this home has historically been owner-occupied, property has been carefully maintained over the years. All major systems are in good condition-roof, HVAC, windows, electrical have all been updated. Additional updates include: exterior painting of all trim/soffit/fascia, new fencing, and appliances. This is a special home with thoughtful period details such as original hardwood floors, 10-foot ceilings, big windows, beautiful archways, and high baseboards- accented by modern touches like upgraded kitchens, bathroom, stone & ceramic tile flooring. This beautiful home at an unbeatable price won't last long! (id:46638)
Property Details
|
MLS® Number
|
X9378068 |
|
Property Type
|
Single Family |
|
Community Name
|
South E |
|
EquipmentType
|
Water Heater |
|
ParkingSpaceTotal
|
3 |
|
RentalEquipmentType
|
Water Heater |
Building
|
BathroomTotal
|
2 |
|
BedroomsAboveGround
|
4 |
|
BedroomsTotal
|
4 |
|
Amenities
|
Separate Electricity Meters |
|
Appliances
|
Dishwasher, Dryer, Microwave, Refrigerator, Stove |
|
BasementDevelopment
|
Unfinished |
|
BasementType
|
Full (unfinished) |
|
CoolingType
|
Central Air Conditioning |
|
ExteriorFinish
|
Brick, Stucco |
|
FoundationType
|
Block |
|
HeatingFuel
|
Natural Gas |
|
HeatingType
|
Forced Air |
|
StoriesTotal
|
2 |
|
Type
|
Duplex |
|
UtilityWater
|
Municipal Water |
Land
|
Acreage
|
No |
|
Sewer
|
Sanitary Sewer |
|
SizeDepth
|
38 Ft ,9 In |
|
SizeFrontage
|
38 Ft ,9 In |
|
SizeIrregular
|
38.79 X 38.79 Ft ; 38.79 X 109.86 X 37.66 X 106.87 Ft |
|
SizeTotalText
|
38.79 X 38.79 Ft ; 38.79 X 109.86 X 37.66 X 106.87 Ft|under 1/2 Acre |
|
ZoningDescription
|
R3-2 |
Rooms
| Level |
Type |
Length |
Width |
Dimensions |
|
Second Level |
Kitchen |
2.56 m |
3.6 m |
2.56 m x 3.6 m |
|
Second Level |
Living Room |
3.68 m |
4.54 m |
3.68 m x 4.54 m |
|
Second Level |
Bedroom 3 |
10.4 m |
4.08 m |
10.4 m x 4.08 m |
|
Second Level |
Bedroom 4 |
3.23 m |
2.47 m |
3.23 m x 2.47 m |
|
Main Level |
Living Room |
4.29 m |
6.06 m |
4.29 m x 6.06 m |
|
Main Level |
Dining Room |
4.3 m |
5.54 m |
4.3 m x 5.54 m |
|
Main Level |
Kitchen |
3.01 m |
3.38 m |
3.01 m x 3.38 m |
|
Main Level |
Bedroom |
3.47 m |
4.6 m |
3.47 m x 4.6 m |
|
Main Level |
Bedroom 2 |
3.26 m |
2.98 m |
3.26 m x 2.98 m |
Utilities
|
Cable
|
Available |
|
Sewer
|
Installed |
https://www.realtor.ca/real-estate/27492697/56-riverview-avenue-london-south-e


