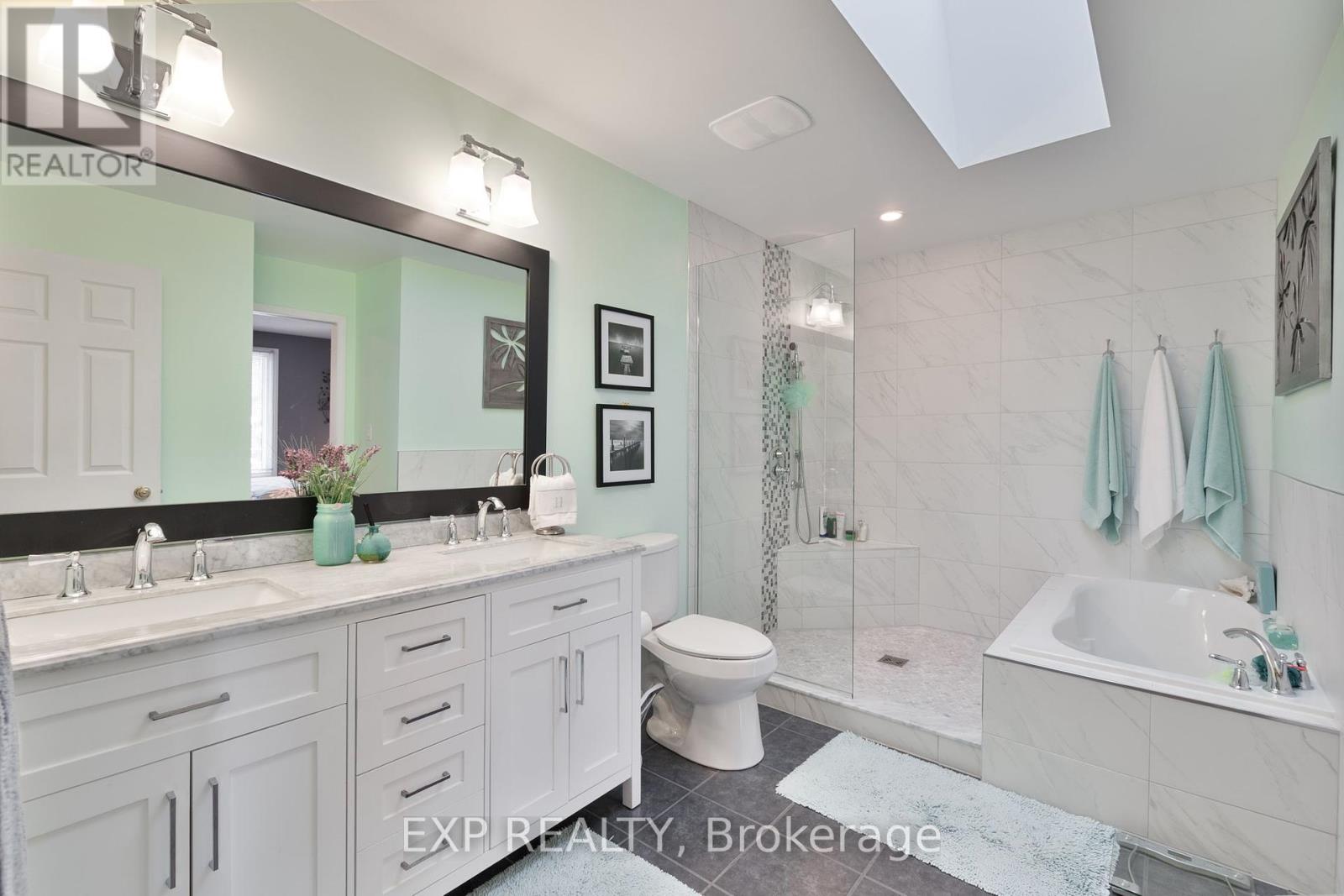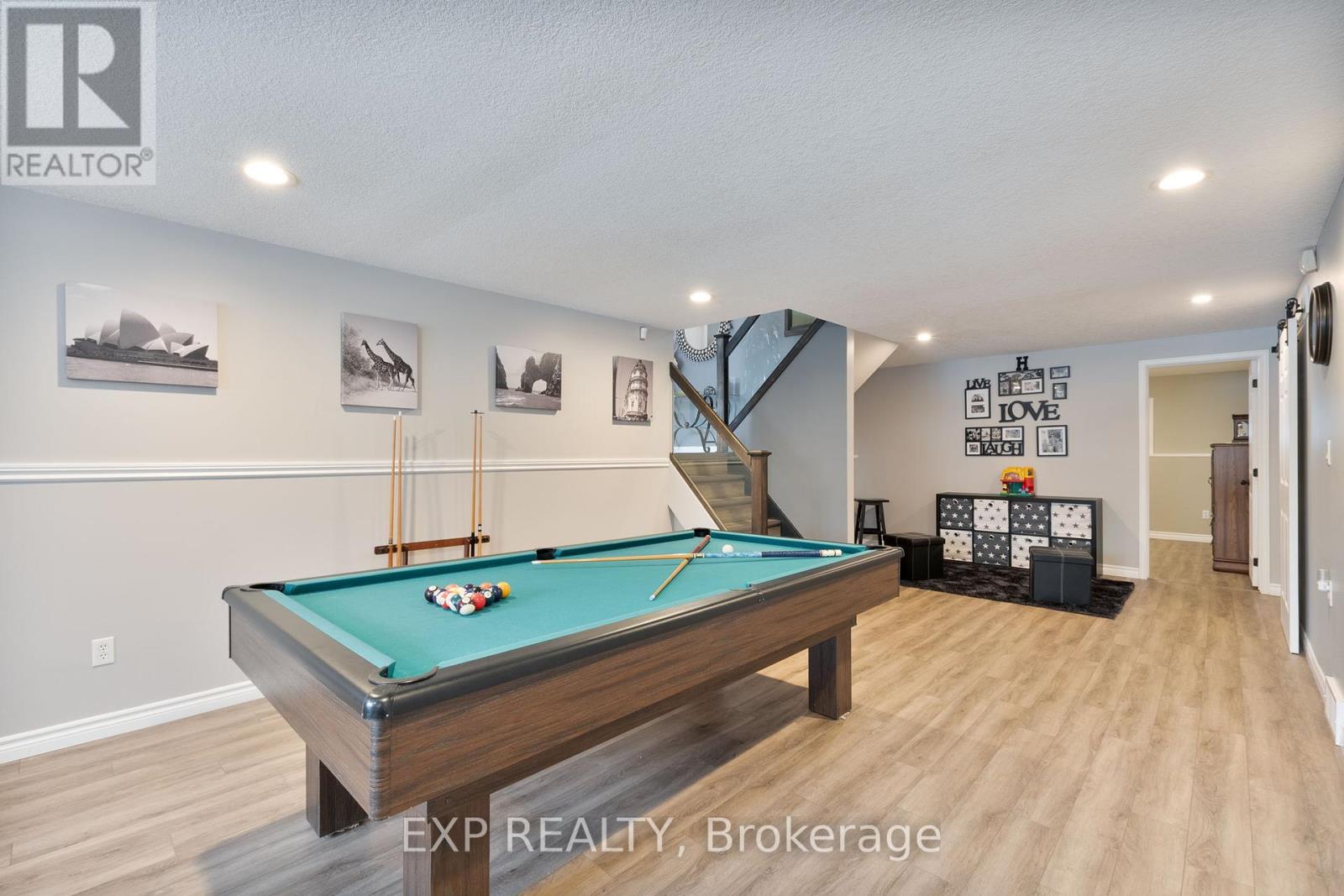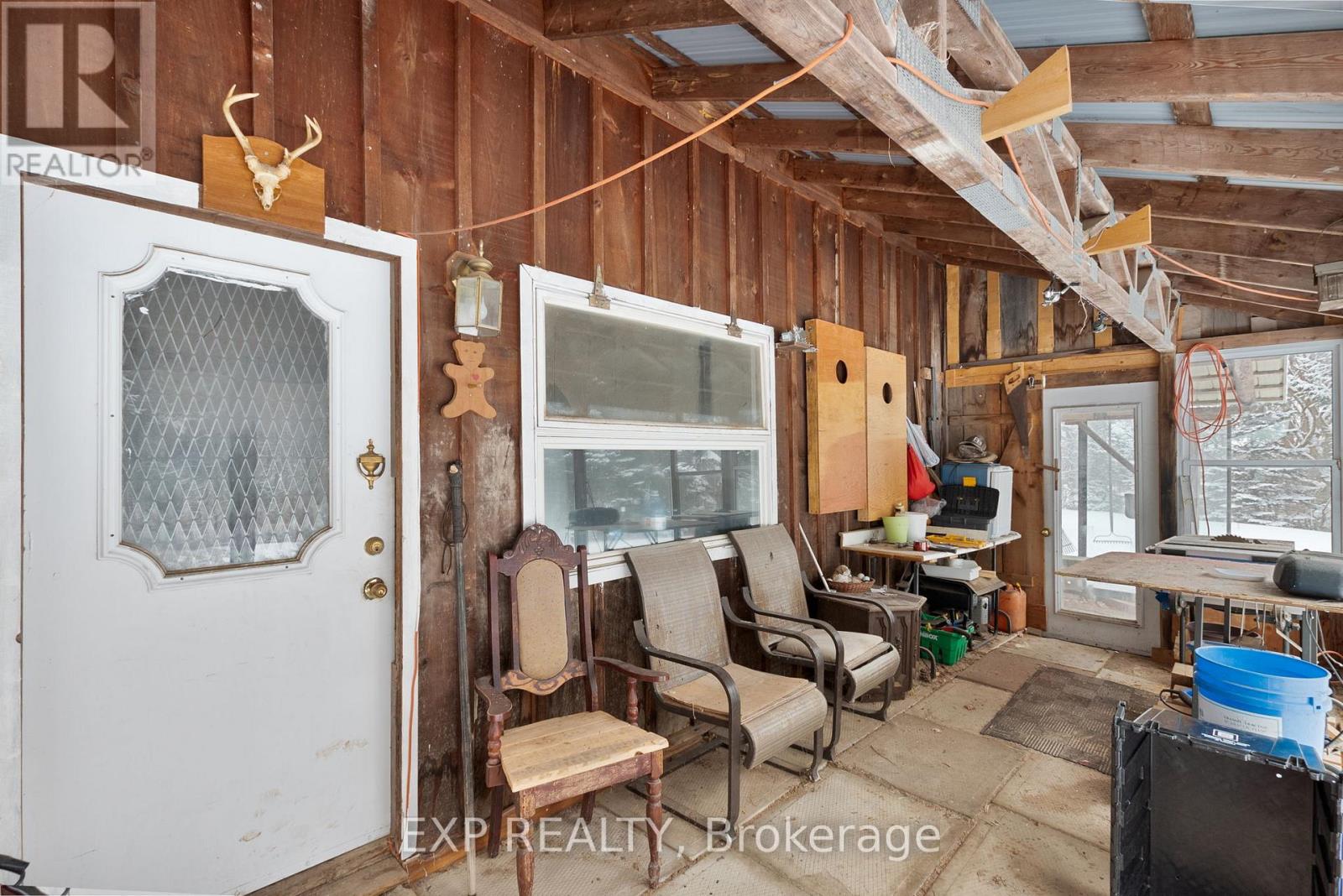4 Bedroom
2 Bathroom
1,100 - 1,500 ft2
Raised Bungalow
Fireplace
Central Air Conditioning
Forced Air
$849,900
This property sounds like a fantastic opportunity! With its prime location in Strathroy's north end, it offers proximity to various amenities, including conservation areas, recreational facilities, and new schools. The all-brick construction and recent updates enhance its appeal, while the spacious .7-acre lot provides ample room for outdoor activities, such as adding a pool or a pickleball court. The 3+ 1 bedroom 2 bath home is ideal for the growing family or that what to bring the parents home to live with them. It seems like a wonderful home for families or anyone looking to enjoy a blend of comfort and outdoor space. If you need more specific information or assistance, feel free to ask! (id:46638)
Property Details
|
MLS® Number
|
X11918405 |
|
Property Type
|
Single Family |
|
Community Name
|
NE |
|
Amenities Near By
|
Schools, Hospital |
|
Community Features
|
School Bus, Community Centre |
|
Features
|
Wooded Area, Ravine, Flat Site |
|
Parking Space Total
|
8 |
|
Structure
|
Shed |
Building
|
Bathroom Total
|
2 |
|
Bedrooms Above Ground
|
3 |
|
Bedrooms Below Ground
|
1 |
|
Bedrooms Total
|
4 |
|
Amenities
|
Fireplace(s) |
|
Appliances
|
Water Heater, Garage Door Opener Remote(s), Central Vacuum, Dishwasher, Garage Door Opener, Microwave, Refrigerator, Stove, Window Coverings |
|
Architectural Style
|
Raised Bungalow |
|
Basement Development
|
Finished |
|
Basement Type
|
Full (finished) |
|
Construction Style Attachment
|
Detached |
|
Cooling Type
|
Central Air Conditioning |
|
Exterior Finish
|
Brick |
|
Fire Protection
|
Smoke Detectors |
|
Fireplace Present
|
Yes |
|
Fireplace Total
|
1 |
|
Flooring Type
|
Tile, Wood, Hardwood, Laminate |
|
Foundation Type
|
Poured Concrete |
|
Heating Fuel
|
Natural Gas |
|
Heating Type
|
Forced Air |
|
Stories Total
|
1 |
|
Size Interior
|
1,100 - 1,500 Ft2 |
|
Type
|
House |
|
Utility Water
|
Municipal Water |
Parking
Land
|
Acreage
|
No |
|
Land Amenities
|
Schools, Hospital |
|
Sewer
|
Sanitary Sewer |
|
Size Depth
|
311 Ft ,8 In |
|
Size Frontage
|
98 Ft ,4 In |
|
Size Irregular
|
98.4 X 311.7 Ft |
|
Size Total Text
|
98.4 X 311.7 Ft|1/2 - 1.99 Acres |
|
Zoning Description
|
R4-2 |
Rooms
| Level |
Type |
Length |
Width |
Dimensions |
|
Lower Level |
Bathroom |
3.65 m |
2.43 m |
3.65 m x 2.43 m |
|
Lower Level |
Family Room |
7.01 m |
7.62 m |
7.01 m x 7.62 m |
|
Lower Level |
Bedroom |
3.96 m |
3.96 m |
3.96 m x 3.96 m |
|
Lower Level |
Utility Room |
6.06 m |
3.65 m |
6.06 m x 3.65 m |
|
Main Level |
Foyer |
4.52 m |
2.43 m |
4.52 m x 2.43 m |
|
Main Level |
Bathroom |
3.65 m |
3.65 m |
3.65 m x 3.65 m |
|
Main Level |
Living Room |
7.01 m |
3.96 m |
7.01 m x 3.96 m |
|
Main Level |
Kitchen |
3.04 m |
3.96 m |
3.04 m x 3.96 m |
|
Main Level |
Dining Room |
2.74 m |
3.96 m |
2.74 m x 3.96 m |
|
Main Level |
Primary Bedroom |
3.96 m |
3.96 m |
3.96 m x 3.96 m |
|
Main Level |
Bedroom |
3.96 m |
2.74 m |
3.96 m x 2.74 m |
|
Main Level |
Bedroom |
2.74 m |
|
2.74 m x Measurements not available |
https://www.realtor.ca/real-estate/27790831/555-head-street-n-strathroy-caradoc-ne-ne










































