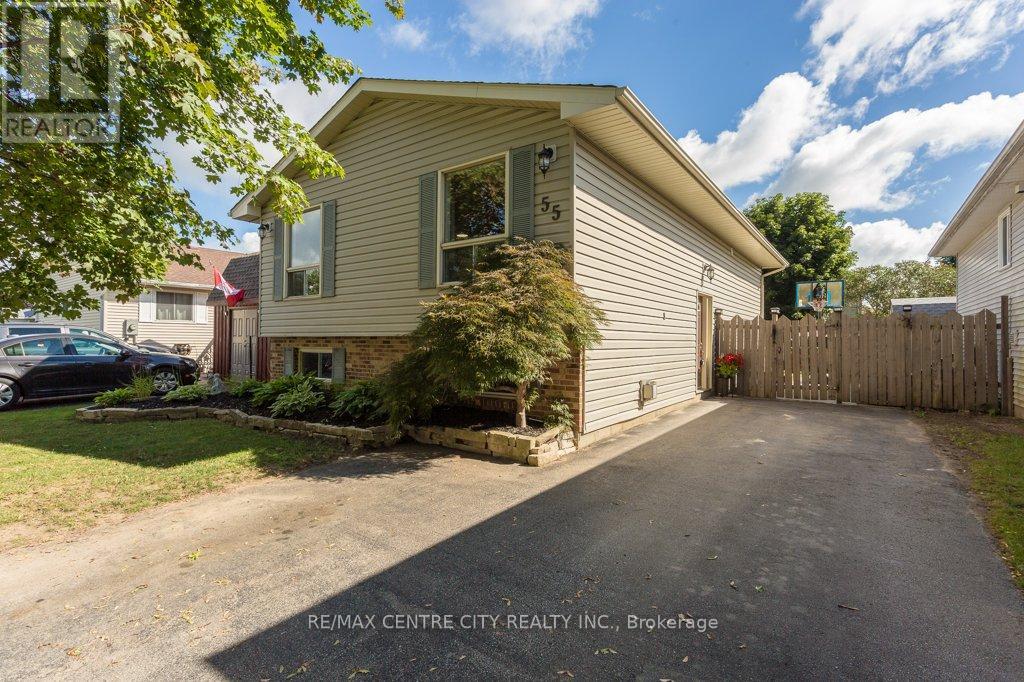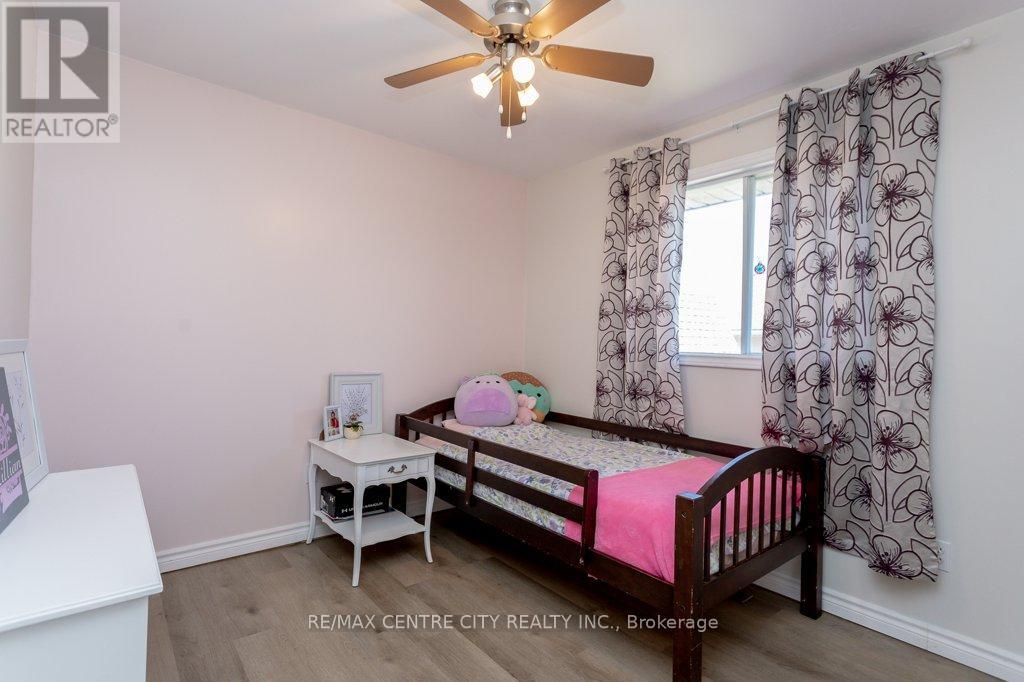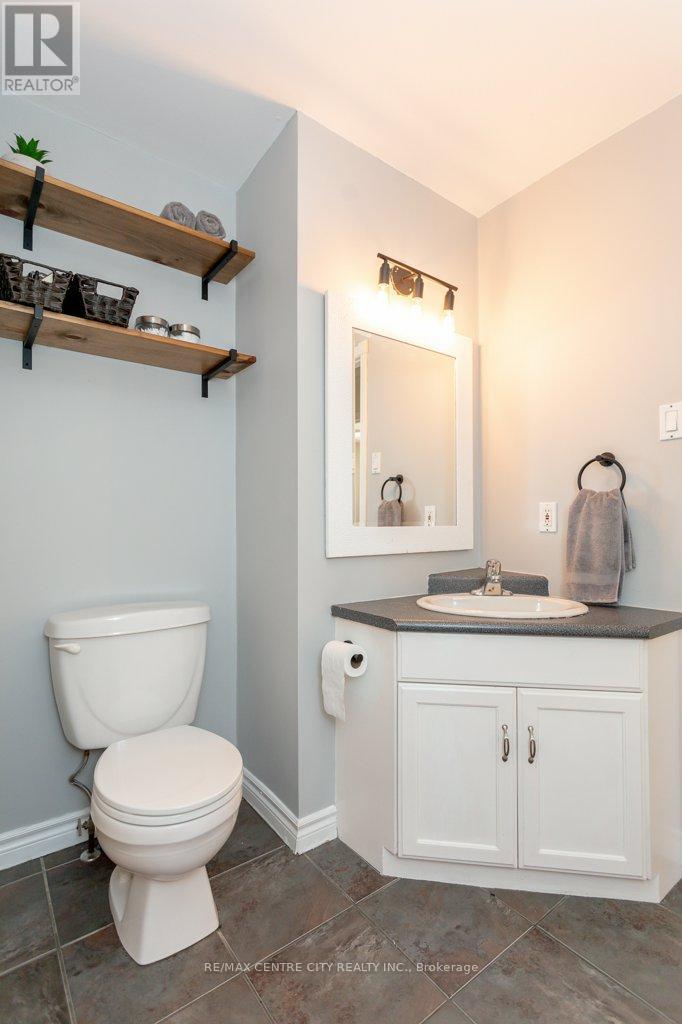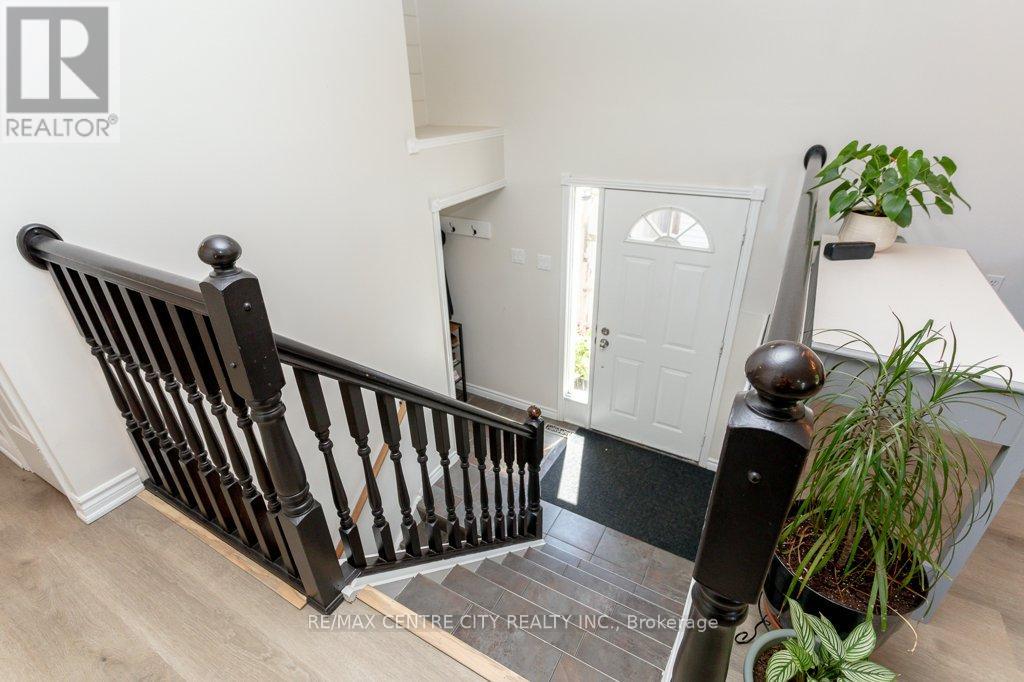4 Bedroom
2 Bathroom
Bungalow
Central Air Conditioning
Forced Air
Landscaped
$565,000
""Escape to Serenity: Updated 4-Bed, 2 bath Home in Aylmer- Your ideal Small-Town Retreat."" Are you dreaming of leaving the hustle and bustle behind? This beautiful four bedroom, two bath-room home in the charming town of Aylmer offers the perfect blend of modern convenience and Near by schools, parks, trails of a small-town charm. Recently updated: The main floor boasts stylish waterproof vinyl flooring, enhanced by contemporary light fixtures and painted throughout. Step into your gourmet kitchen fully update with stainless steel appliances and plenty of cabinet space where the sleek countertops meet a crisp white backsplash, perfectly complemented by a stylish rangehood and with a new window for lots of natural lighting an inviting space ready for your next culinary masterpiece. In the basement you will find the high ceilings gives you lots of room to roam with your family. Enjoy peace of mind with a new furnace and air conditioning system, as well a reliable new sump pump. Fully fenced in backyard, making this home move in ready Don't miss out on this fantastic opportunity! ** This is a linked property.** (id:46638)
Property Details
|
MLS® Number
|
X8436876 |
|
Property Type
|
Single Family |
|
Community Name
|
AY |
|
AmenitiesNearBy
|
Place Of Worship, Schools, Park |
|
CommunityFeatures
|
Community Centre |
|
EquipmentType
|
Water Heater |
|
Features
|
Sump Pump |
|
ParkingSpaceTotal
|
3 |
|
RentalEquipmentType
|
Water Heater |
|
Structure
|
Deck, Shed |
Building
|
BathroomTotal
|
2 |
|
BedroomsAboveGround
|
3 |
|
BedroomsBelowGround
|
1 |
|
BedroomsTotal
|
4 |
|
Appliances
|
Dishwasher, Dryer, Range, Refrigerator, Stove, Washer |
|
ArchitecturalStyle
|
Bungalow |
|
BasementType
|
Full |
|
ConstructionStyleAttachment
|
Detached |
|
CoolingType
|
Central Air Conditioning |
|
ExteriorFinish
|
Brick Facing, Vinyl Siding |
|
FoundationType
|
Poured Concrete |
|
HeatingFuel
|
Natural Gas |
|
HeatingType
|
Forced Air |
|
StoriesTotal
|
1 |
|
Type
|
House |
|
UtilityWater
|
Municipal Water |
Land
|
Acreage
|
No |
|
FenceType
|
Fenced Yard |
|
LandAmenities
|
Place Of Worship, Schools, Park |
|
LandscapeFeatures
|
Landscaped |
|
Sewer
|
Sanitary Sewer |
|
SizeDepth
|
126 Ft ,3 In |
|
SizeFrontage
|
40 Ft ,4 In |
|
SizeIrregular
|
40.36 X 126.31 Ft |
|
SizeTotalText
|
40.36 X 126.31 Ft|under 1/2 Acre |
Rooms
| Level |
Type |
Length |
Width |
Dimensions |
|
Basement |
Utility Room |
3.86 m |
3.5 m |
3.86 m x 3.5 m |
|
Basement |
Family Room |
6.55 m |
8.33 m |
6.55 m x 8.33 m |
|
Basement |
Primary Bedroom |
4.71 m |
4.59 m |
4.71 m x 4.59 m |
|
Basement |
Bathroom |
3.89 m |
3.48 m |
3.89 m x 3.48 m |
|
Main Level |
Kitchen |
2.78 m |
3.52 m |
2.78 m x 3.52 m |
|
Main Level |
Dining Room |
2.78 m |
1.94 m |
2.78 m x 1.94 m |
|
Main Level |
Bedroom |
2.78 m |
3.62 m |
2.78 m x 3.62 m |
|
Main Level |
Bedroom 2 |
3.08 m |
3.35 m |
3.08 m x 3.35 m |
|
Main Level |
Bedroom 3 |
2.82 m |
3.43 m |
2.82 m x 3.43 m |
|
Main Level |
Living Room |
4.05 m |
4.8 m |
4.05 m x 4.8 m |
|
Main Level |
Bathroom |
2.82 m |
2.18 m |
2.82 m x 2.18 m |
Utilities
|
Cable
|
Available |
|
Sewer
|
Installed |
https://www.realtor.ca/real-estate/27035816/55-melanie-drive-e-aylmer-ay-ay






































