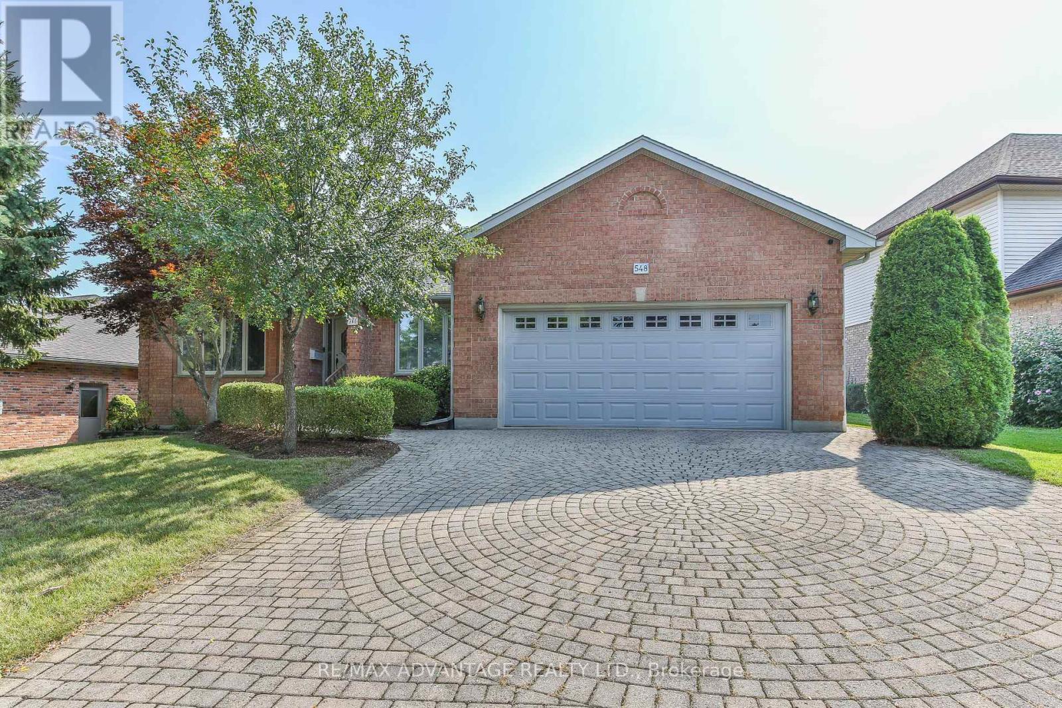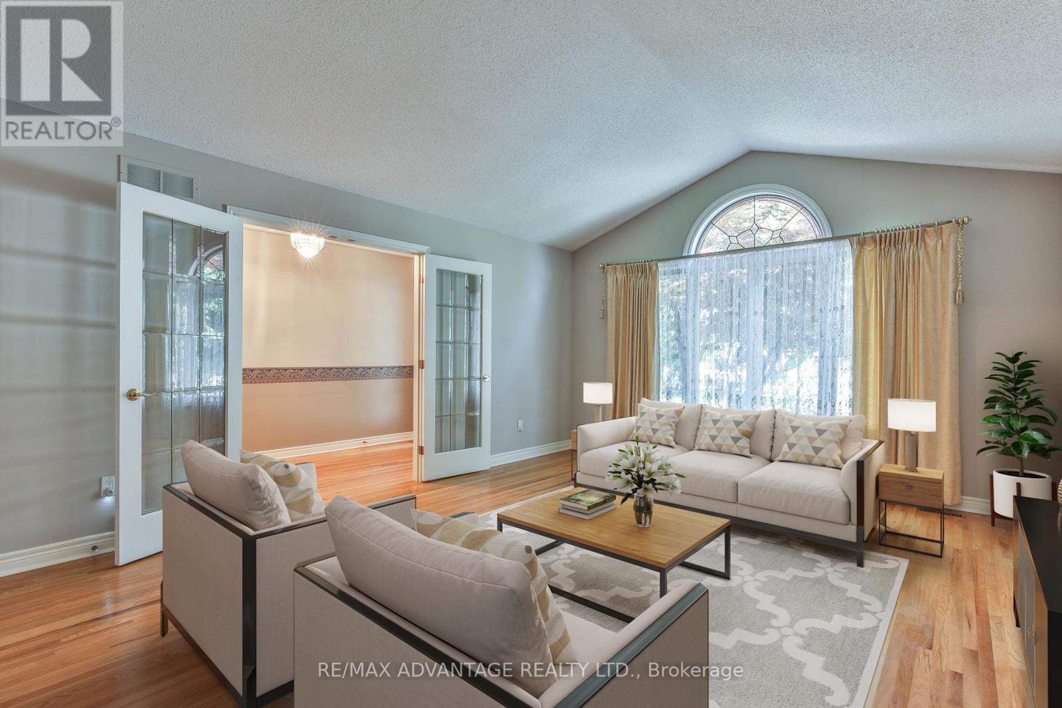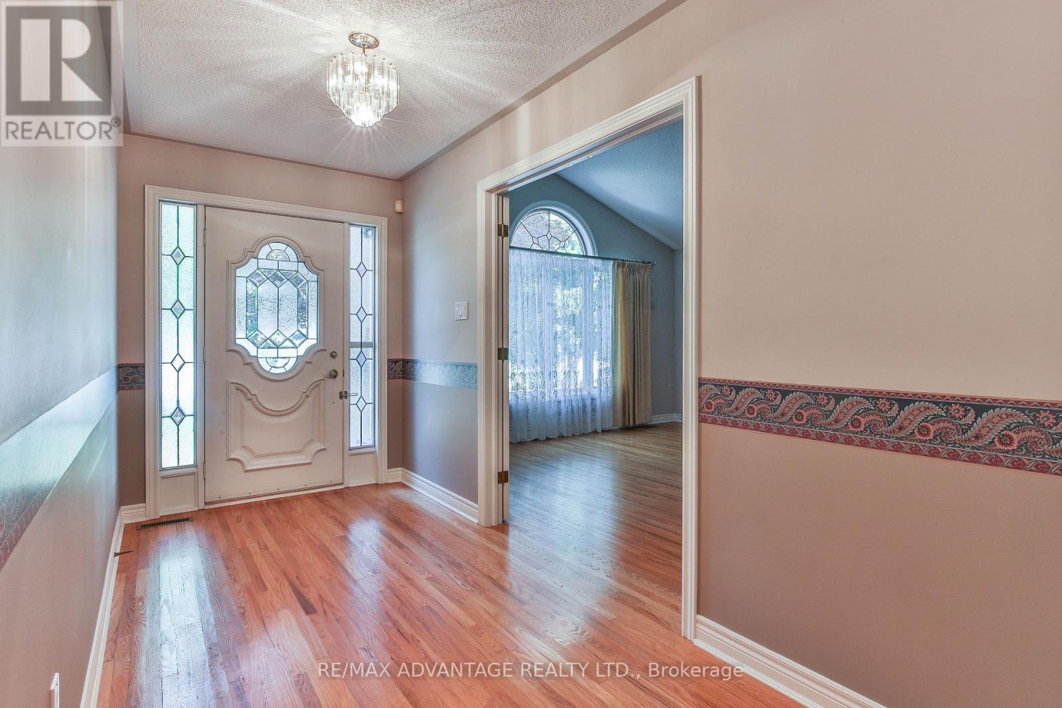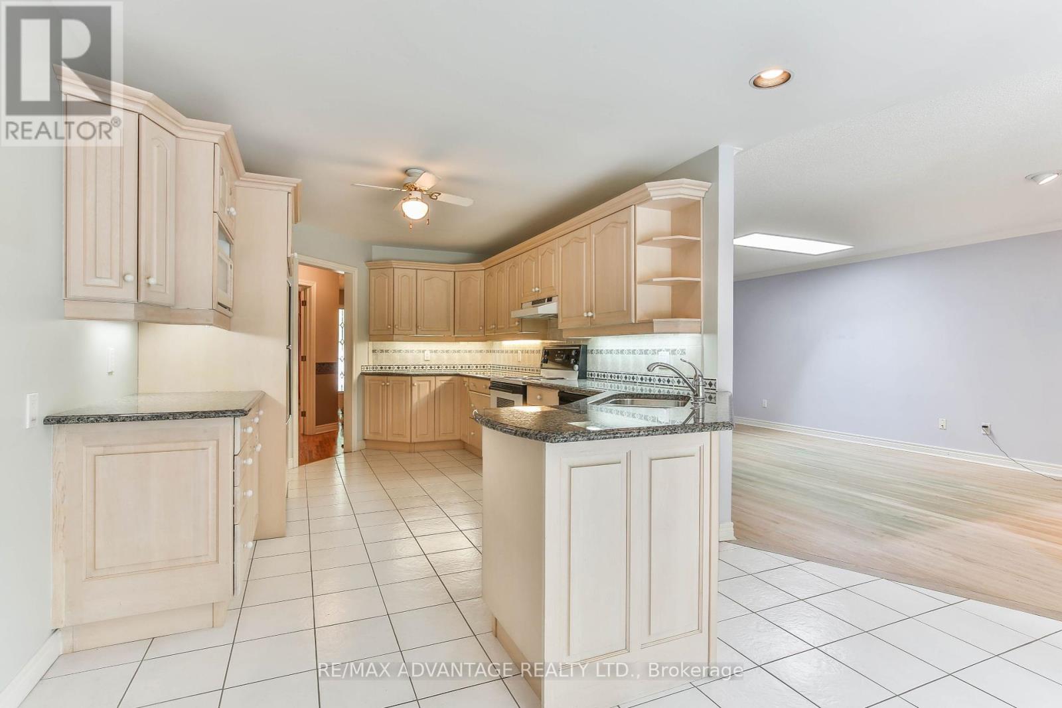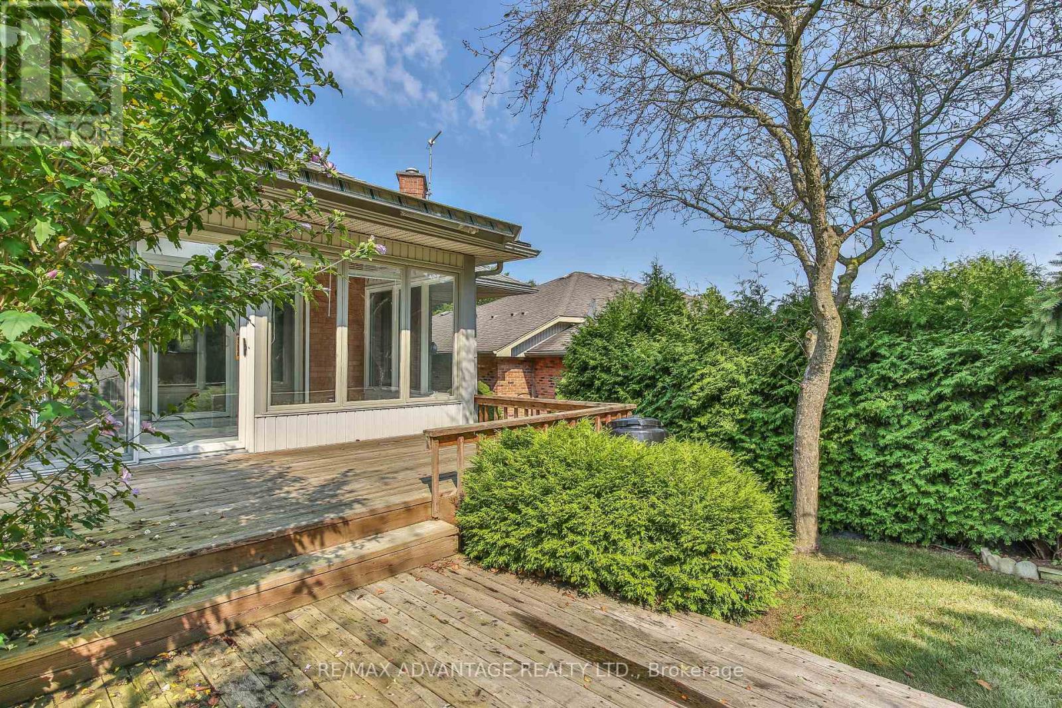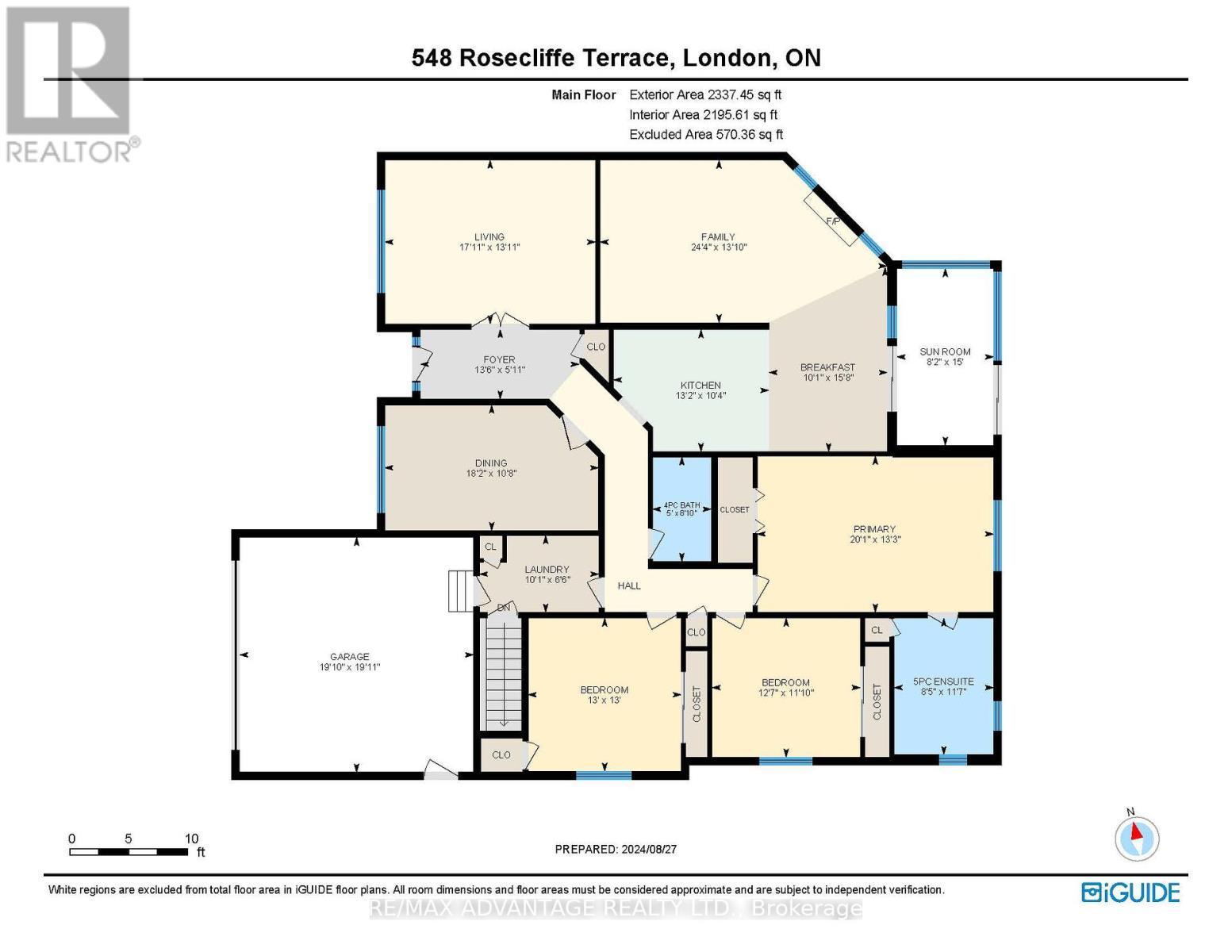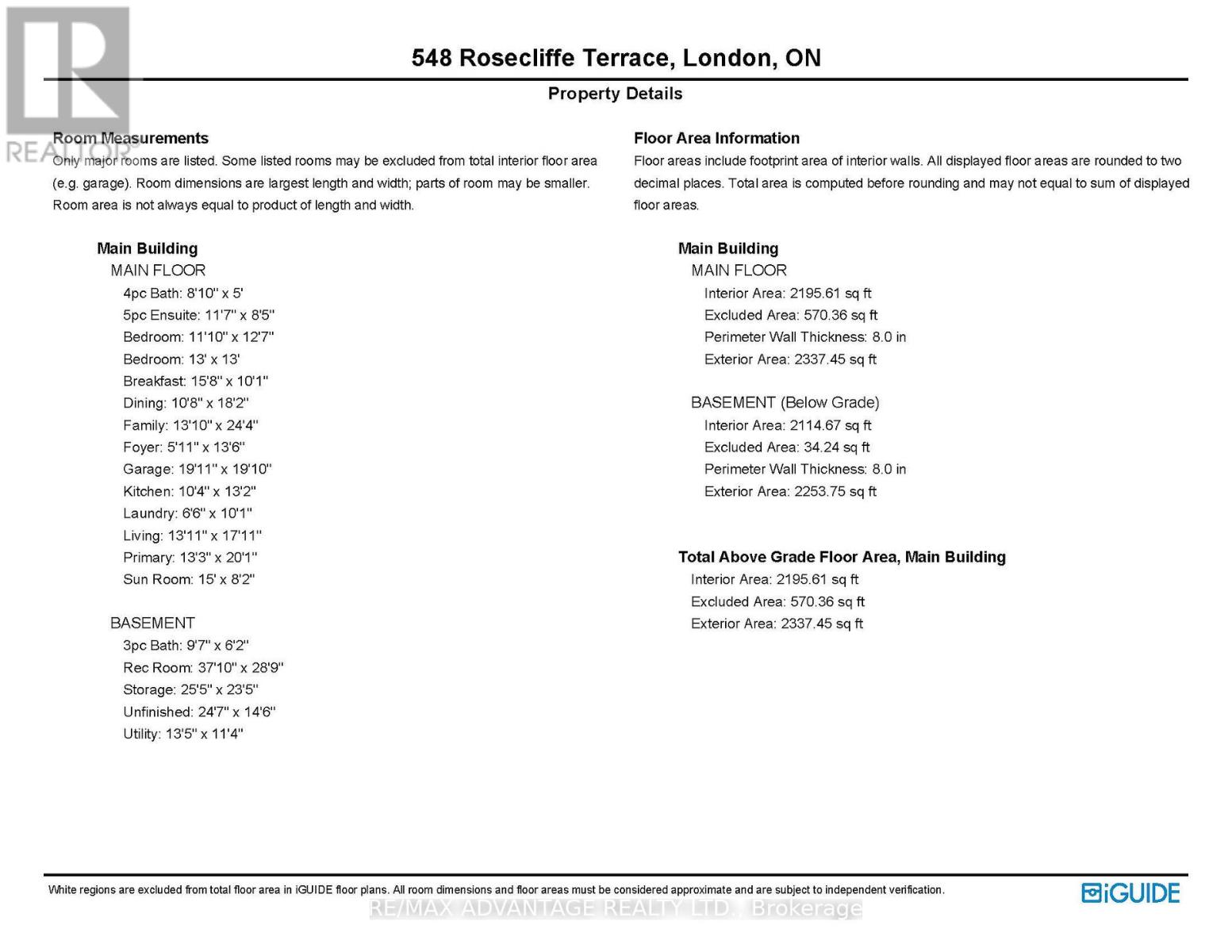3 Bedroom
3 Bathroom
2,000 - 2,500 ft2
Bungalow
Fireplace
Central Air Conditioning
Forced Air
Landscaped
$874,900
Why wait for a new build when you can own a spacious, character-filled home that offers so much more? This (Large) executive Brick bungalow with extra wide (72 x 129) lot provides exceptional value at a fraction of the cost per square foot compared to building new. With 2175 sqft on the main floor including the sunroom, 1132 finished sqft in the lower level, and 1005 unfinished sqft in lower level. This home is move-in ready and packed with potential.Unlike new builds, this property comes complete with thoughtful extras, including a mostly fenced yard, stone driveway, three season sunroom, large shed, wood deck, landscaped yard with privacy, awning for shade, saving you thousands on essentials that are often additional expenses for a new build.While the homes current aesthetic may feel dated, its solid construction and versatile layout make it a canvas for your dream design, easily tailored to your modern taste. This house is Situated in a prime Southwest London neighborhood with houses that are valued in the millions. Its location provides convenient access to major roads, local amenities, and schools, making it ideal for families or those seeking tranquility without sacrificing convenience. This property offers more than just a home, it is a lifestyle. One floor homes of this quality are simply hard to find! Do not miss the chance to own a home that combines unbeatable value, potential, and charm. This home can easily become a multi generational home. Let 548 Rosecliffe Terrace show you why established homes are the smarter choice! **** EXTRAS **** Fridge (Kitchen), Fridge (Basement), Dishwasher, Stove, Washer, Dryer, Water Softener, Retractable Awning. (All in \"AS-IS\" Condition.) (id:46638)
Property Details
|
MLS® Number
|
X11881449 |
|
Property Type
|
Single Family |
|
Community Name
|
South C |
|
Parking Space Total
|
4 |
|
Structure
|
Porch, Shed |
Building
|
Bathroom Total
|
3 |
|
Bedrooms Above Ground
|
3 |
|
Bedrooms Total
|
3 |
|
Amenities
|
Fireplace(s) |
|
Appliances
|
Water Meter, Garage Door Opener Remote(s), Water Heater, Window Coverings |
|
Architectural Style
|
Bungalow |
|
Basement Development
|
Finished |
|
Basement Type
|
N/a (finished) |
|
Construction Style Attachment
|
Detached |
|
Cooling Type
|
Central Air Conditioning |
|
Exterior Finish
|
Brick |
|
Fire Protection
|
Alarm System |
|
Fireplace Present
|
Yes |
|
Fireplace Total
|
1 |
|
Flooring Type
|
Tile |
|
Foundation Type
|
Poured Concrete |
|
Heating Fuel
|
Natural Gas |
|
Heating Type
|
Forced Air |
|
Stories Total
|
1 |
|
Size Interior
|
2,000 - 2,500 Ft2 |
|
Type
|
House |
|
Utility Water
|
Municipal Water |
Parking
Land
|
Acreage
|
No |
|
Landscape Features
|
Landscaped |
|
Sewer
|
Sanitary Sewer |
|
Size Depth
|
129 Ft ,4 In |
|
Size Frontage
|
72 Ft ,2 In |
|
Size Irregular
|
72.2 X 129.4 Ft ; Pie |
|
Size Total Text
|
72.2 X 129.4 Ft ; Pie|under 1/2 Acre |
|
Zoning Description
|
R1-9 |
Rooms
| Level |
Type |
Length |
Width |
Dimensions |
|
Ground Level |
Bathroom |
2.7 m |
1.52 m |
2.7 m x 1.52 m |
|
Ground Level |
Living Room |
4.24 m |
5.46 m |
4.24 m x 5.46 m |
|
Ground Level |
Primary Bedroom |
4.04 m |
6.12 m |
4.04 m x 6.12 m |
|
Ground Level |
Bathroom |
3.54 m |
2.57 m |
3.54 m x 2.57 m |
|
Ground Level |
Bedroom |
3.6 m |
3.96 m |
3.6 m x 3.96 m |
|
Ground Level |
Bedroom 2 |
3.97 m |
3.96 m |
3.97 m x 3.96 m |
|
Ground Level |
Eating Area |
4.77 m |
3.07 m |
4.77 m x 3.07 m |
|
Ground Level |
Dining Room |
3.25 m |
5.53 m |
3.25 m x 5.53 m |
|
Ground Level |
Family Room |
4.21 m |
7.43 m |
4.21 m x 7.43 m |
|
Ground Level |
Foyer |
1.8 m |
4.11 m |
1.8 m x 4.11 m |
|
Ground Level |
Kitchen |
3.16 m |
4.02 m |
3.16 m x 4.02 m |
|
Ground Level |
Laundry Room |
1.98 m |
3.09 m |
1.98 m x 3.09 m |
Utilities
|
Cable
|
Installed |
|
Sewer
|
Installed |
https://www.realtor.ca/real-estate/27712499/548-rosecliffe-terrace-london-south-c



