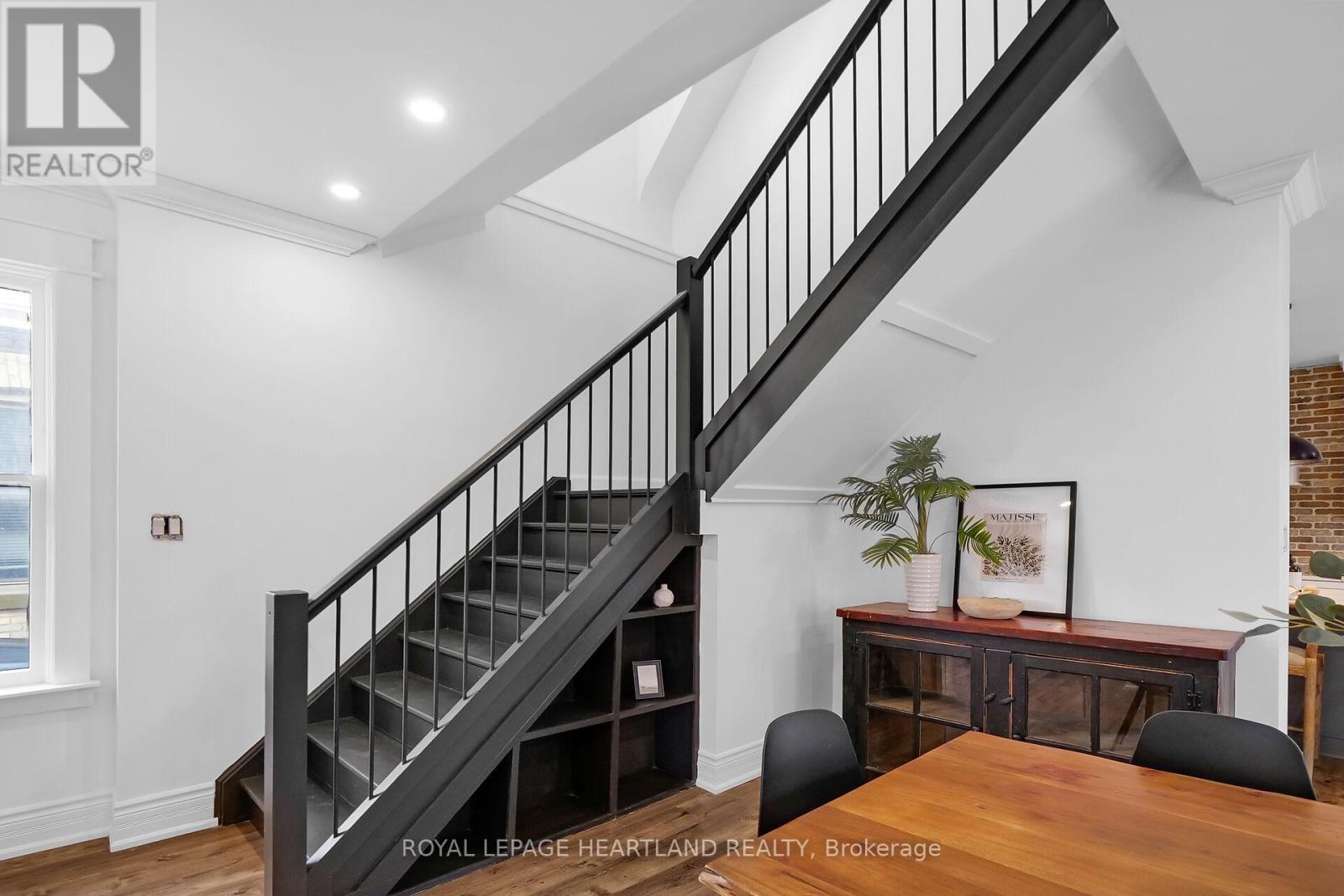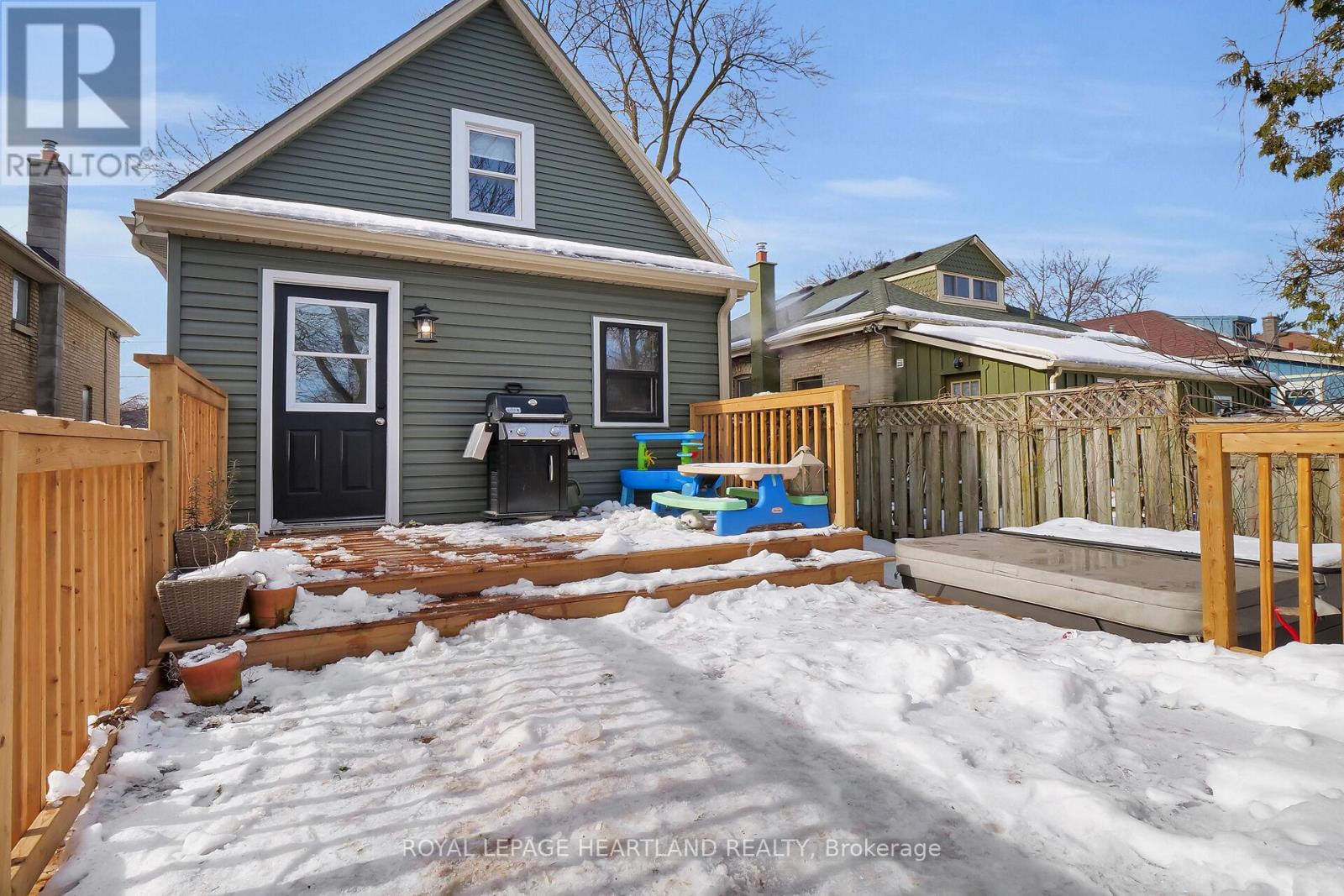2 Bedroom
2 Bathroom
Central Air Conditioning
Forced Air
$469,900
Located in the heart of Old East Village, 540 English Street awaits its next lucky owner! Thoughtfully updated up and down, inside and out, this home's open concept main floor features a stunning custom kitchen, complete with a massive island for family and friends to gather that flows nicely into the dining area. The quiet living room is located at the front of the house and a perfect 2-piece bath is at the rear close to the convenient laundry room. Step outside to enjoy summer on the back deck where kids and pets can play in the fenced yard. Upstairs, you'll find two spacious bedrooms and a beautifully finished bathroom that exudes style and comfort. Other major upgrades include electrical with a new 200-amp breaker panel, plumbing, furnace and A/C, shingles, eavestroughs and siding. All thats left to do is move in! (id:46638)
Property Details
|
MLS® Number
|
X11959672 |
|
Property Type
|
Single Family |
|
Community Name
|
East G |
|
Equipment Type
|
Water Heater - Gas |
|
Features
|
Carpet Free |
|
Parking Space Total
|
1 |
|
Rental Equipment Type
|
Water Heater - Gas |
|
Structure
|
Deck |
Building
|
Bathroom Total
|
2 |
|
Bedrooms Above Ground
|
2 |
|
Bedrooms Total
|
2 |
|
Appliances
|
Water Meter |
|
Basement Development
|
Unfinished |
|
Basement Type
|
Full (unfinished) |
|
Construction Style Attachment
|
Detached |
|
Cooling Type
|
Central Air Conditioning |
|
Exterior Finish
|
Brick, Vinyl Siding |
|
Foundation Type
|
Concrete |
|
Half Bath Total
|
1 |
|
Heating Fuel
|
Natural Gas |
|
Heating Type
|
Forced Air |
|
Stories Total
|
2 |
|
Type
|
House |
|
Utility Water
|
Municipal Water |
Land
|
Acreage
|
No |
|
Sewer
|
Sanitary Sewer |
|
Size Depth
|
114 Ft ,6 In |
|
Size Frontage
|
30 Ft |
|
Size Irregular
|
30 X 114.5 Ft |
|
Size Total Text
|
30 X 114.5 Ft |
|
Zoning Description
|
R3-2 |
Rooms
| Level |
Type |
Length |
Width |
Dimensions |
|
Second Level |
Primary Bedroom |
4.49 m |
3.92 m |
4.49 m x 3.92 m |
|
Second Level |
Bedroom 2 |
4.49 m |
4.05 m |
4.49 m x 4.05 m |
|
Second Level |
Bathroom |
2.13 m |
2.77 m |
2.13 m x 2.77 m |
|
Main Level |
Living Room |
4.52 m |
3.45 m |
4.52 m x 3.45 m |
|
Main Level |
Dining Room |
6.14 m |
4.84 m |
6.14 m x 4.84 m |
|
Main Level |
Kitchen |
6.14 m |
4.25 m |
6.14 m x 4.25 m |
|
Main Level |
Bathroom |
2.21 m |
1.37 m |
2.21 m x 1.37 m |
|
Main Level |
Laundry Room |
4.09 m |
3.07 m |
4.09 m x 3.07 m |
Utilities
|
Cable
|
Available |
|
Sewer
|
Installed |
https://www.realtor.ca/real-estate/27885370/540-english-street-london-east-g




































