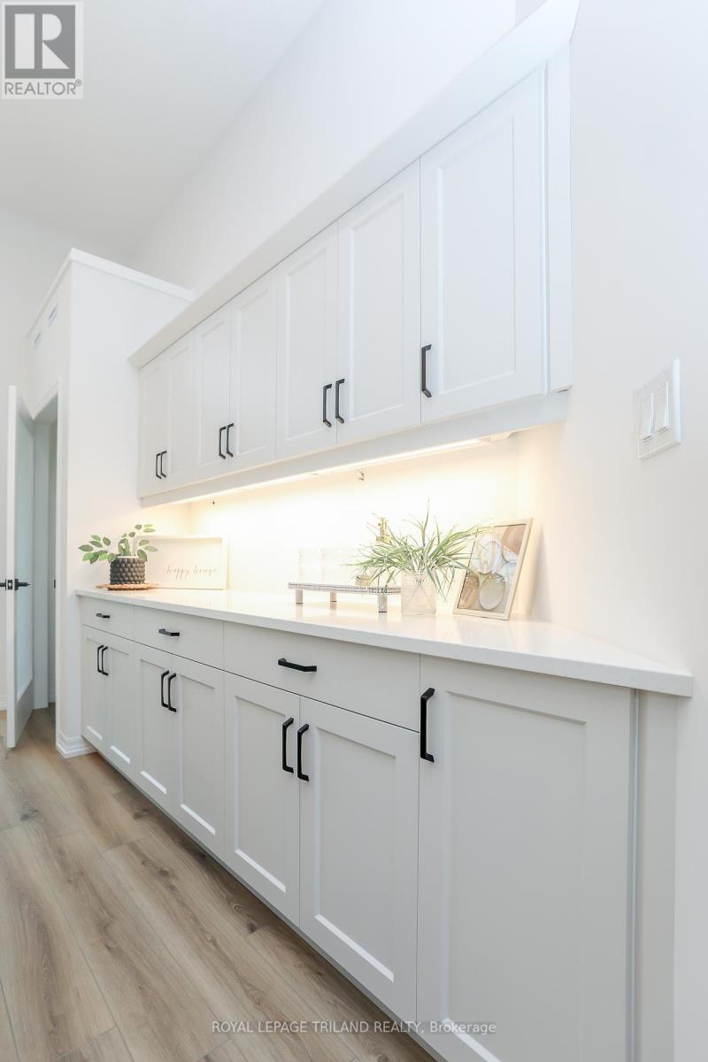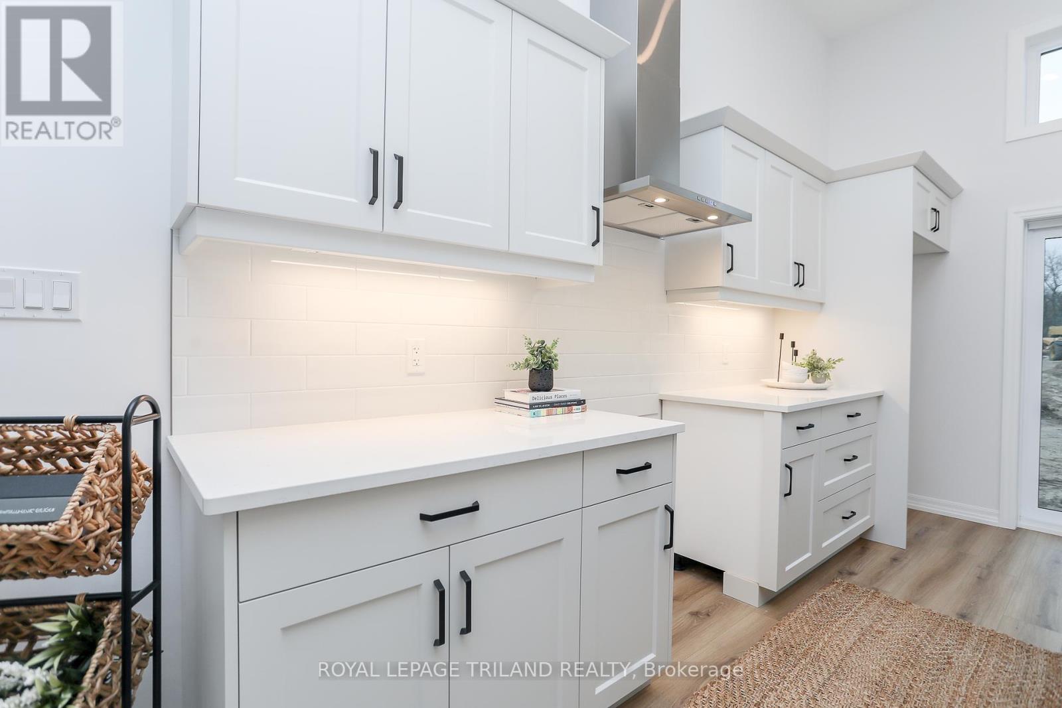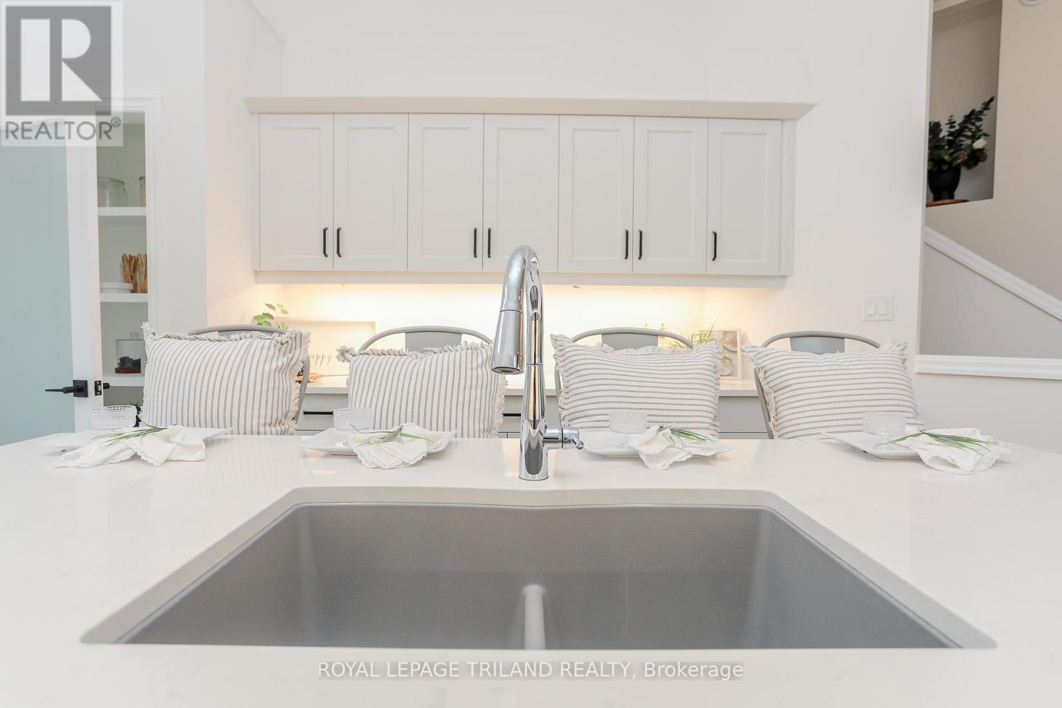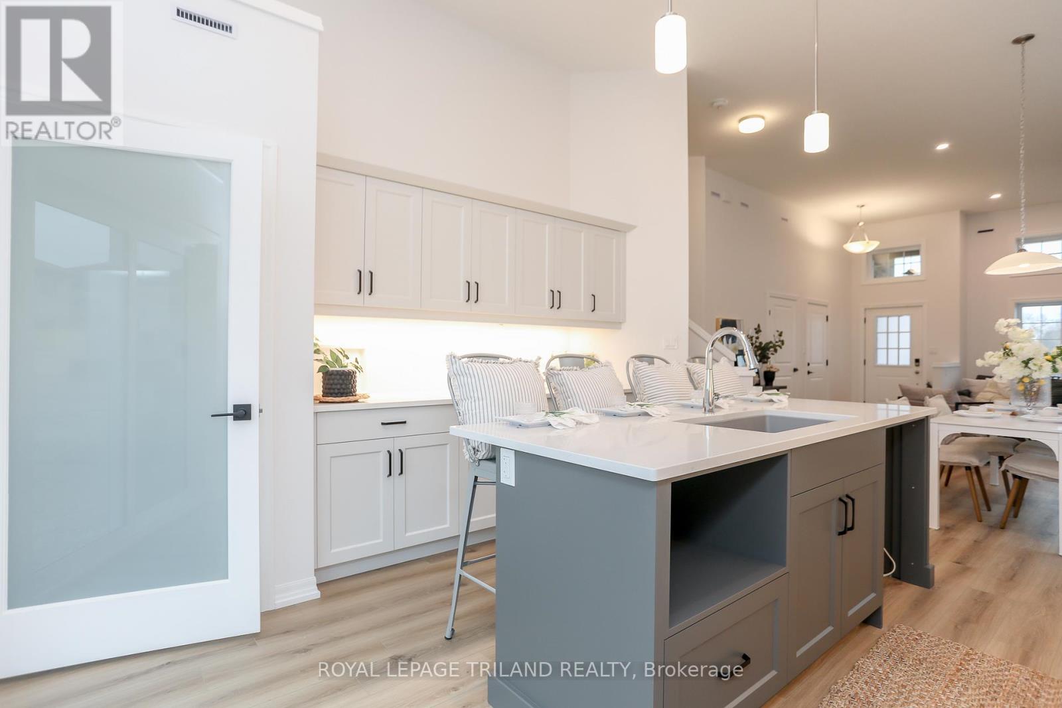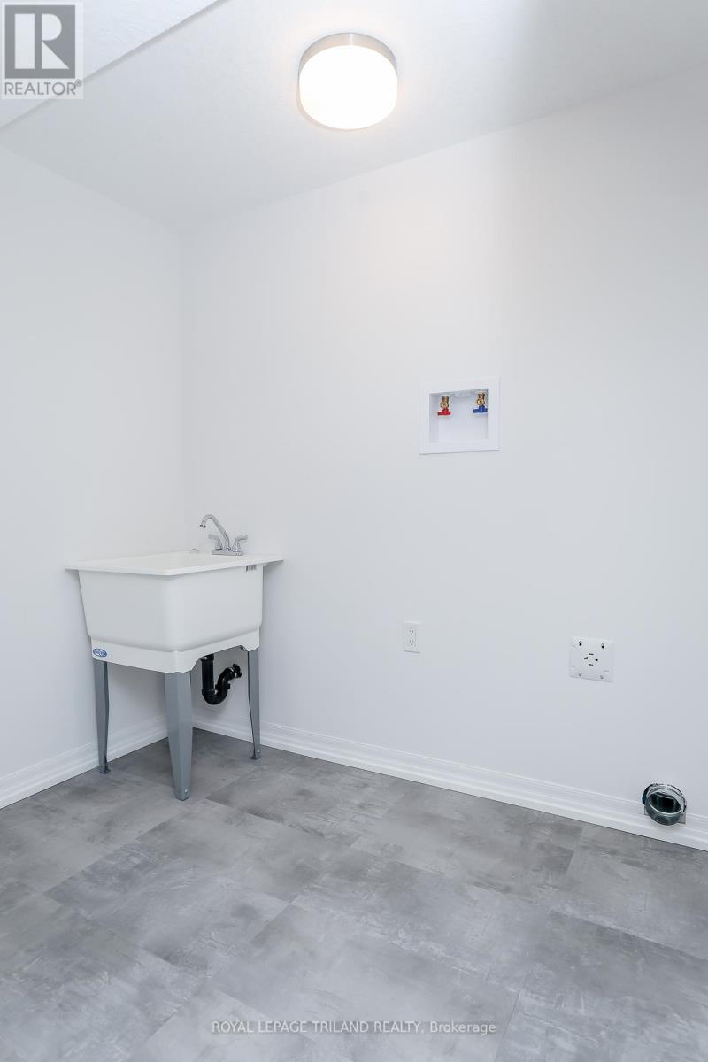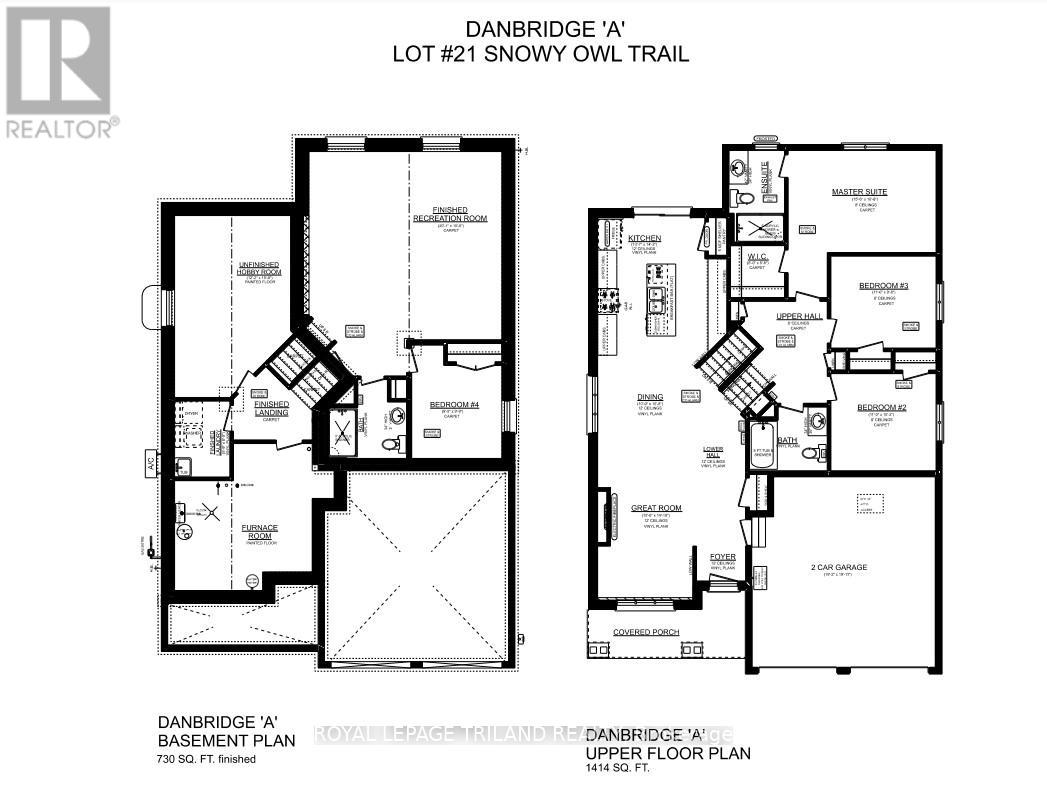4 Bedroom
3 Bathroom
1,100 - 1,500 ft2
Bungalow
Fireplace
Heat Pump
$789,027
Located in Eagles Ridge on the outskirts of St.Thomas is the Danbridge model, a four-level side split Doug Tarry built home is EnergyStar & Net Zero Ready offering 2144 sq ft of living space. The great room features 12 ft ceilings, with a beautiful electric fireplace. The spacious kitchen with quartz countertops, pantry, large island (with breakfast bar) , and dining area complete the first level. The upper level features a primary bedroom with a walkin closet and a 3pc ensuite, 2 more bedrooms and a 4pc main bathroom. The lower level offers an enormous rec room, a 4th bedroom, and a 3pc bathroom. The home continues to the 4th level where you will find a finished laundry room (with sink). There is plenty of storage available in the unfinished area, providing endless possibilities for future expansion. Welcome home. (id:46638)
Property Details
|
MLS® Number
|
X9364171 |
|
Property Type
|
Single Family |
|
Community Name
|
Rural Central Elgin |
|
Amenities Near By
|
Park |
|
Features
|
Flat Site, Sump Pump |
|
Parking Space Total
|
4 |
|
Structure
|
Porch |
Building
|
Bathroom Total
|
3 |
|
Bedrooms Above Ground
|
4 |
|
Bedrooms Total
|
4 |
|
Amenities
|
Fireplace(s) |
|
Appliances
|
Garage Door Opener Remote(s), Garage Door Opener |
|
Architectural Style
|
Bungalow |
|
Basement Development
|
Unfinished |
|
Basement Type
|
N/a (unfinished) |
|
Construction Status
|
Insulation Upgraded |
|
Construction Style Attachment
|
Detached |
|
Exterior Finish
|
Brick Facing |
|
Fire Protection
|
Smoke Detectors |
|
Fireplace Present
|
Yes |
|
Fireplace Total
|
1 |
|
Foundation Type
|
Poured Concrete |
|
Heating Fuel
|
Natural Gas |
|
Heating Type
|
Heat Pump |
|
Stories Total
|
1 |
|
Size Interior
|
1,100 - 1,500 Ft2 |
|
Type
|
House |
|
Utility Water
|
Municipal Water |
Parking
Land
|
Acreage
|
No |
|
Land Amenities
|
Park |
|
Sewer
|
Sanitary Sewer |
|
Size Depth
|
104 Ft |
|
Size Frontage
|
50 Ft |
|
Size Irregular
|
50 X 104 Ft |
|
Size Total Text
|
50 X 104 Ft|under 1/2 Acre |
Rooms
| Level |
Type |
Length |
Width |
Dimensions |
|
Second Level |
Primary Bedroom |
4.7549 m |
3.2918 m |
4.7549 m x 3.2918 m |
|
Second Level |
Bedroom 2 |
3.3528 m |
3.109 m |
3.3528 m x 3.109 m |
|
Second Level |
Bedroom 3 |
3.3528 m |
3.2918 m |
3.3528 m x 3.2918 m |
|
Third Level |
Recreational, Games Room |
6.1265 m |
6.035 m |
6.1265 m x 6.035 m |
|
Third Level |
Bedroom 4 |
2.8956 m |
3.0175 m |
2.8956 m x 3.0175 m |
|
Basement |
Laundry Room |
1.7983 m |
2.4384 m |
1.7983 m x 2.4384 m |
|
Basement |
Den |
3.7186 m |
5.7912 m |
3.7186 m x 5.7912 m |
|
Main Level |
Great Room |
3.048 m |
4.2977 m |
3.048 m x 4.2977 m |
|
Main Level |
Dining Room |
3.048 m |
3.2918 m |
3.048 m x 3.2918 m |
|
Main Level |
Kitchen |
4.1758 m |
3.3282 m |
4.1758 m x 3.3282 m |
Utilities
|
Cable
|
Installed |
|
Sewer
|
Installed |
https://www.realtor.ca/real-estate/27456986/54-snowy-owl-trail-central-elgin-rural-central-elgin








