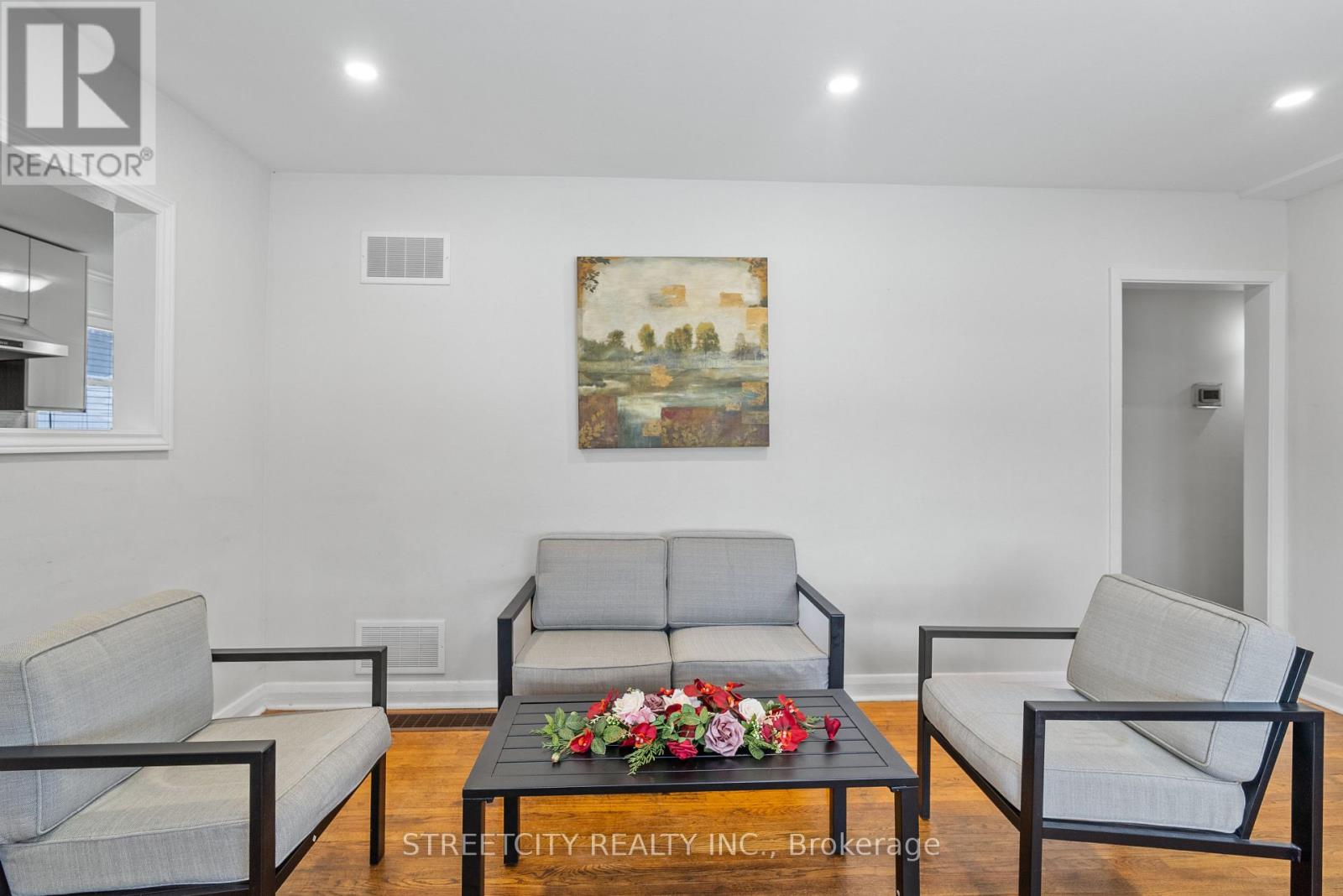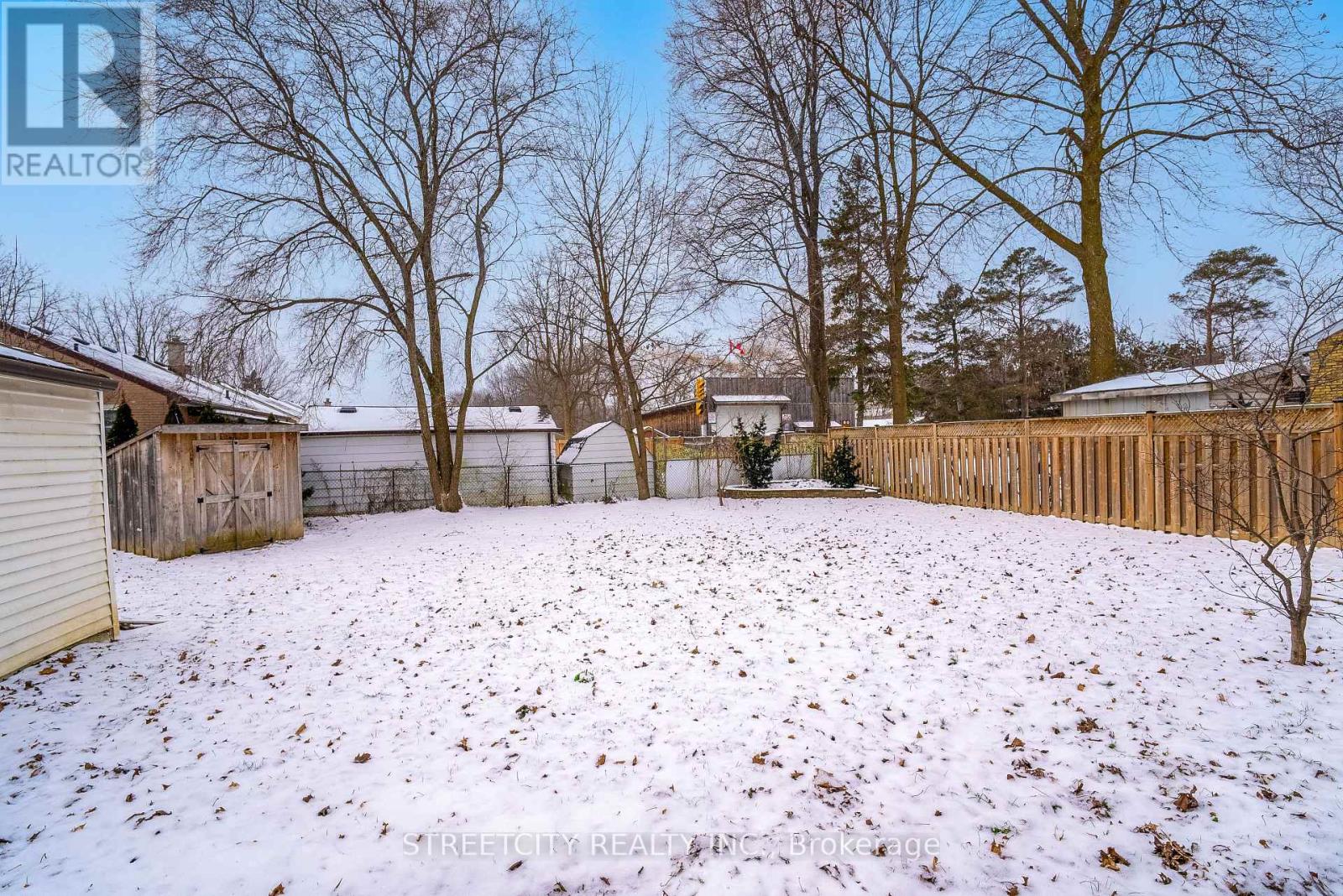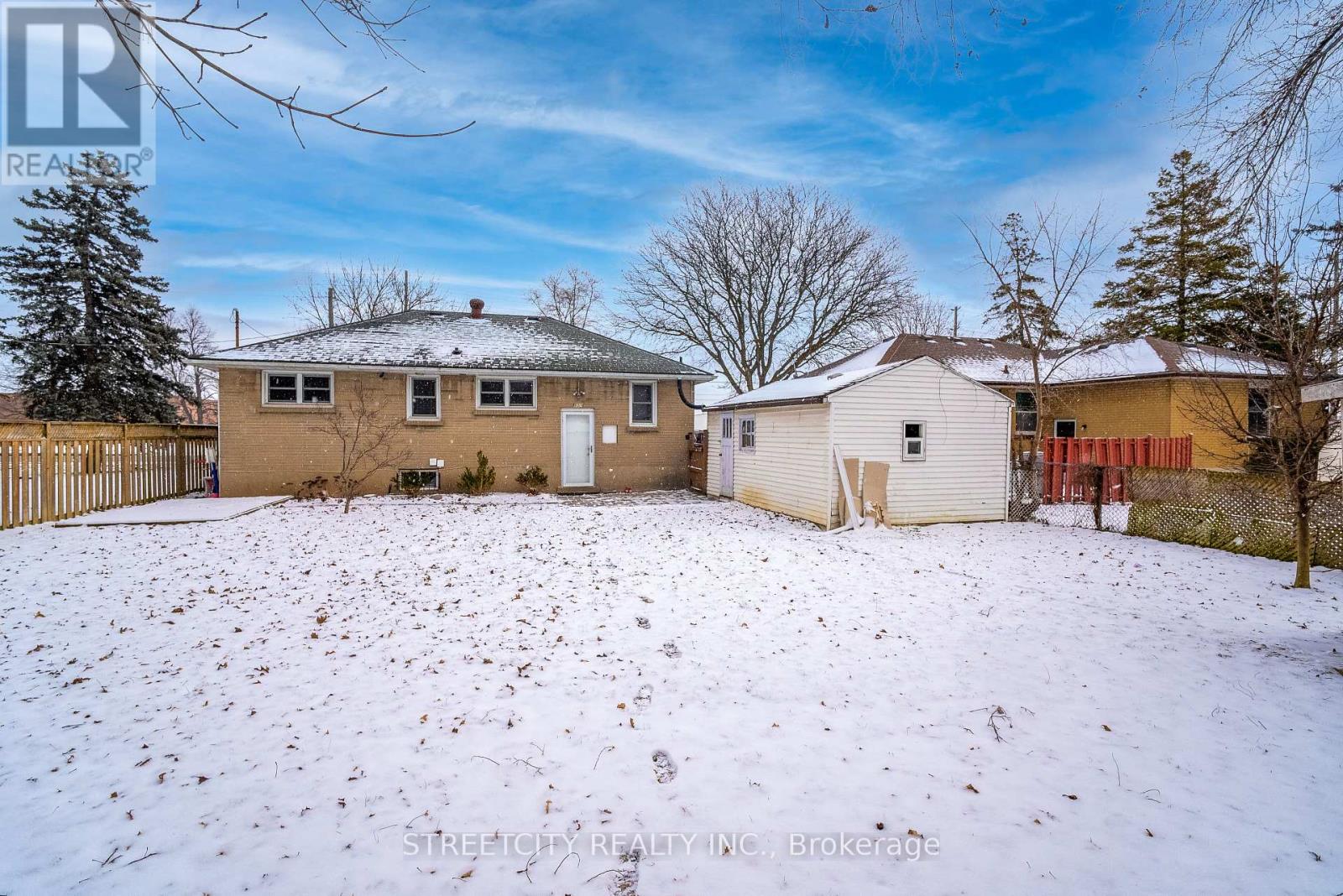537 Clarke Road London, Ontario N5V 2E1
$2,150 Monthly
This spacious and well-maintained 3-bedroom, 1-washroom ground-floor unit is available for lease. Located in a desirable neighborhood, this unit offers a comfortable living space with modern amenities. Perfect for families or professionals, the unit boasts a bright, open layout with ample natural light throughout. A detached garage adds extra convenience and storage. Located close to schools and amenities ( Argyle Mall, Fanshawe College, restaurants, grocery stores, and bus stops), this home offers both comfort and convenience. Don't miss your chance to lease this gem, book your showing today. (id:46638)
Property Details
| MLS® Number | X12034722 |
| Property Type | Single Family |
| Community Name | East H |
| Parking Space Total | 2 |
Building
| Bathroom Total | 1 |
| Bedrooms Above Ground | 3 |
| Bedrooms Total | 3 |
| Age | 51 To 99 Years |
| Appliances | Water Heater |
| Architectural Style | Bungalow |
| Basement Features | Separate Entrance |
| Basement Type | N/a |
| Construction Style Attachment | Detached |
| Cooling Type | Central Air Conditioning |
| Exterior Finish | Brick, Aluminum Siding |
| Foundation Type | Poured Concrete |
| Heating Fuel | Natural Gas |
| Heating Type | Forced Air |
| Stories Total | 1 |
| Size Interior | 700 - 1,100 Ft2 |
| Type | House |
| Utility Water | Municipal Water |
Parking
| Detached Garage | |
| Garage |
Land
| Acreage | No |
| Sewer | Sanitary Sewer |
Rooms
| Level | Type | Length | Width | Dimensions |
|---|---|---|---|---|
| Ground Level | Living Room | 5.36 m | 3.61 m | 5.36 m x 3.61 m |
| Ground Level | Kitchen | 2.16 m | 3.39 m | 2.16 m x 3.39 m |
| Ground Level | Dining Room | 2.16 m | 2.23 m | 2.16 m x 2.23 m |
| Ground Level | Bedroom 2 | 2.47 m | 3.63 m | 2.47 m x 3.63 m |
| Ground Level | Primary Bedroom | 3.63 m | 3.57 m | 3.63 m x 3.57 m |
| Ground Level | Bedroom 3 | 3.2 m | 3.6 m | 3.2 m x 3.6 m |
| Ground Level | Bathroom | Measurements not available |
https://www.realtor.ca/real-estate/28058566/537-clarke-road-london-east-h
Contact Us
Contact us for more information
(519) 649-6900
(519) 649-6900



























