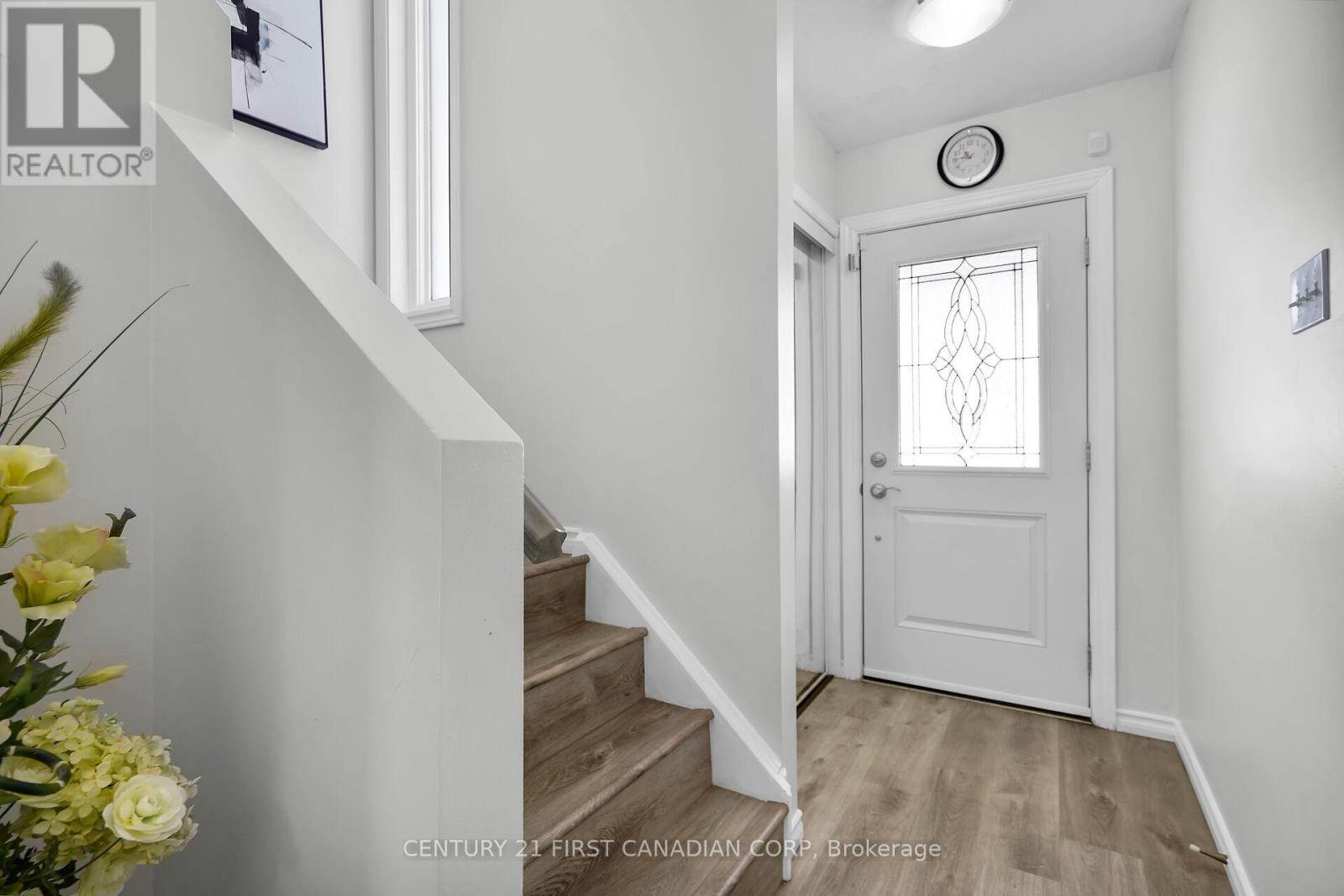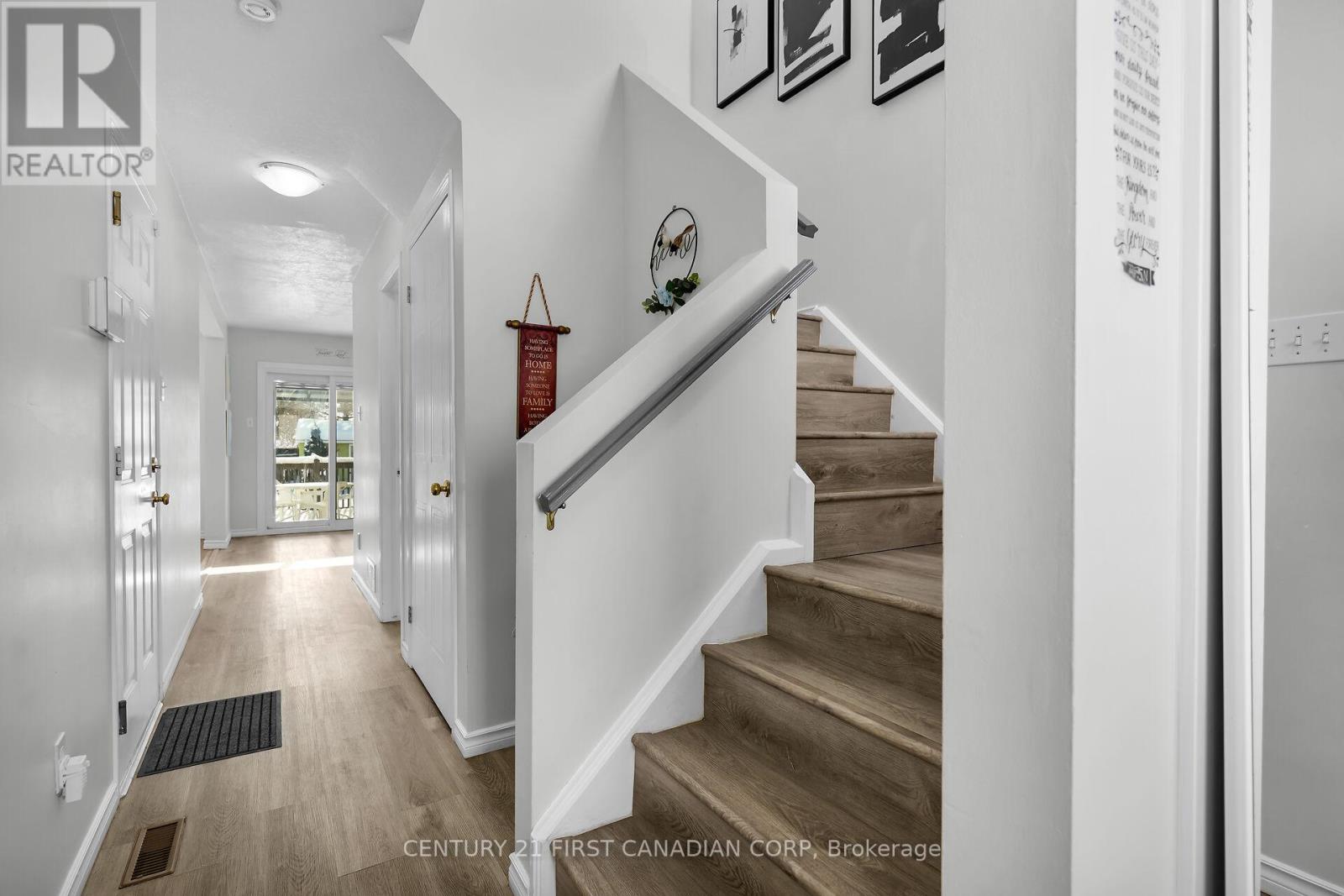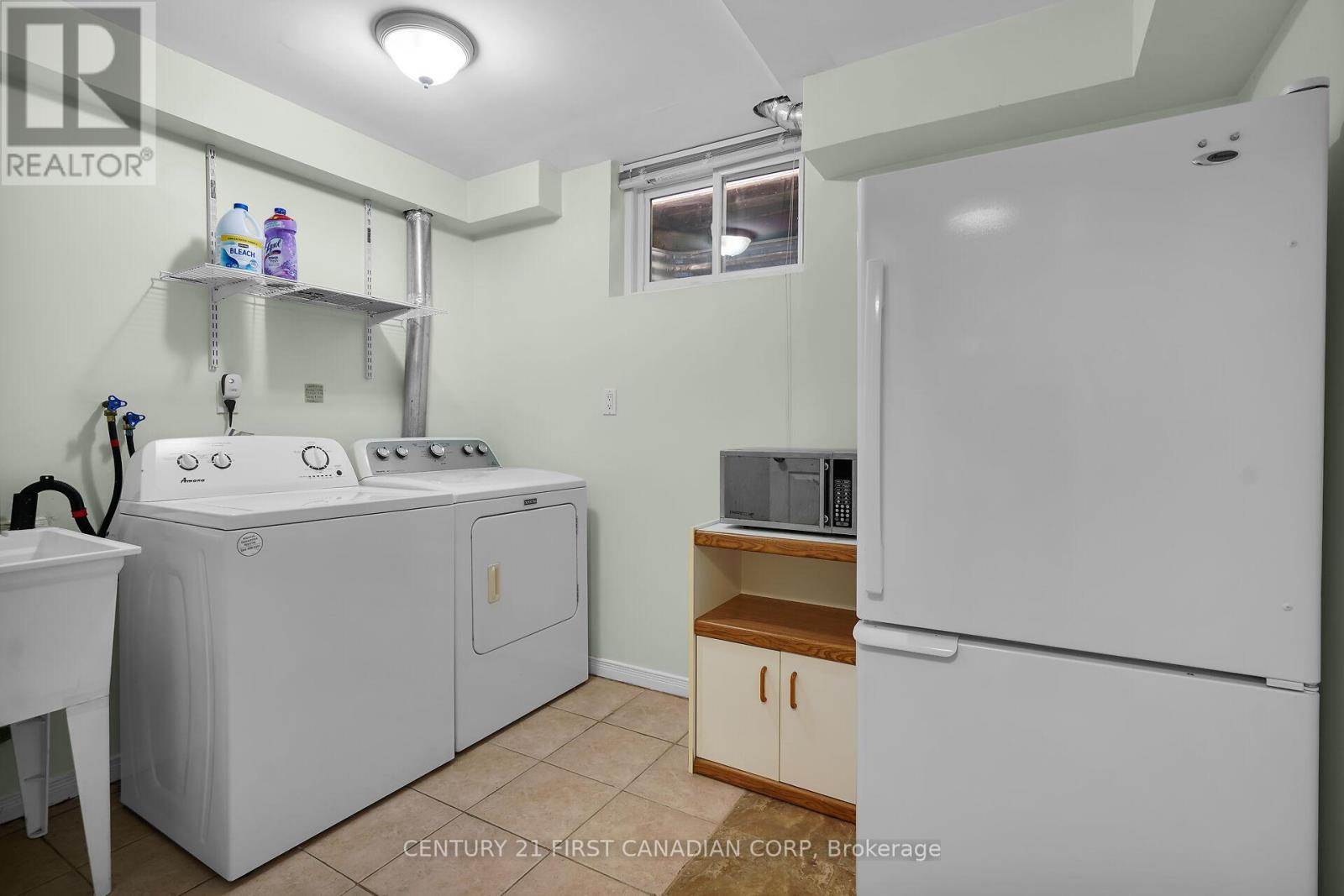535 Ridgeview Drive London, Ontario N5Y 6H8
$599,900
Welcome to 535 Ridgeview Dr, a well-maintained 3+1 bedroom, 2.5 bathroom home perfect for first-time homebuyers or investors. Located in a family-friendly East London neighborhood, this property is just a short drive to Western University, Fanshawe College and shopping centres, with parks, trails, and schools within walking distance. Boasting a double driveway, attached garage, and a fully finished basement, there's no shortage of space for your growing family or future tenants. This home is packed with amazing upgrades, including brand-new windows and doors at a cost of around $30K (2022), a new A/C and furnace (2022), new kitchen and bathroom countertops (2022), Vinyl flooring (2021), and new washer and dryer (2021). Plus, the roof was replaced in 2017! This move-in ready home is a great opportunity with its modern updates and prime location. Book your showing today! (id:46638)
Open House
This property has open houses!
2:00 pm
Ends at:4:00 pm
2:00 pm
Ends at:4:00 pm
Property Details
| MLS® Number | X11979955 |
| Property Type | Single Family |
| Community Name | East A |
| Amenities Near By | Park, Public Transit, Schools |
| Community Features | School Bus |
| Equipment Type | Water Heater |
| Features | Irregular Lot Size, Ravine, Flat Site |
| Parking Space Total | 3 |
| Rental Equipment Type | Water Heater |
| Structure | Deck, Shed |
Building
| Bathroom Total | 3 |
| Bedrooms Above Ground | 3 |
| Bedrooms Below Ground | 1 |
| Bedrooms Total | 4 |
| Appliances | Dishwasher, Dryer, Refrigerator, Stove, Washer, Window Coverings |
| Basement Development | Finished |
| Basement Type | Full (finished) |
| Construction Style Attachment | Detached |
| Cooling Type | Central Air Conditioning |
| Exterior Finish | Brick, Vinyl Siding |
| Foundation Type | Concrete |
| Half Bath Total | 1 |
| Heating Fuel | Natural Gas |
| Heating Type | Forced Air |
| Stories Total | 2 |
| Size Interior | 1,100 - 1,500 Ft2 |
| Type | House |
| Utility Water | Municipal Water |
Parking
| Attached Garage | |
| Garage |
Land
| Acreage | No |
| Land Amenities | Park, Public Transit, Schools |
| Landscape Features | Landscaped |
| Sewer | Sanitary Sewer |
| Size Depth | 122 Ft ,4 In |
| Size Frontage | 34 Ft ,7 In |
| Size Irregular | 34.6 X 122.4 Ft ; 34.62 Ft X 122.41 Ft X 15.51 Ft X 41.99 |
| Size Total Text | 34.6 X 122.4 Ft ; 34.62 Ft X 122.41 Ft X 15.51 Ft X 41.99|under 1/2 Acre |
| Zoning Description | R1-5 |
Rooms
| Level | Type | Length | Width | Dimensions |
|---|---|---|---|---|
| Second Level | Primary Bedroom | 4.03 m | 3.17 m | 4.03 m x 3.17 m |
| Second Level | Bedroom 2 | 3.35 m | 2.74 m | 3.35 m x 2.74 m |
| Second Level | Bedroom 3 | 3.04 m | 2.79 m | 3.04 m x 2.79 m |
| Second Level | Bathroom | 2.54 m | 1.73 m | 2.54 m x 1.73 m |
| Basement | Bedroom 4 | 3.35 m | 2.79 m | 3.35 m x 2.79 m |
| Lower Level | Bathroom | 1.82 m | 1.9 m | 1.82 m x 1.9 m |
| Main Level | Kitchen | 3.88 m | 2.74 m | 3.88 m x 2.74 m |
| Main Level | Living Room | 5.08 m | 3.2 m | 5.08 m x 3.2 m |
| Main Level | Bathroom | 1.4 m | 1.78 m | 1.4 m x 1.78 m |
Utilities
| Cable | Installed |
| Sewer | Installed |
https://www.realtor.ca/real-estate/27933142/535-ridgeview-drive-london-east-a
Contact Us
Contact us for more information
(519) 673-3390








































