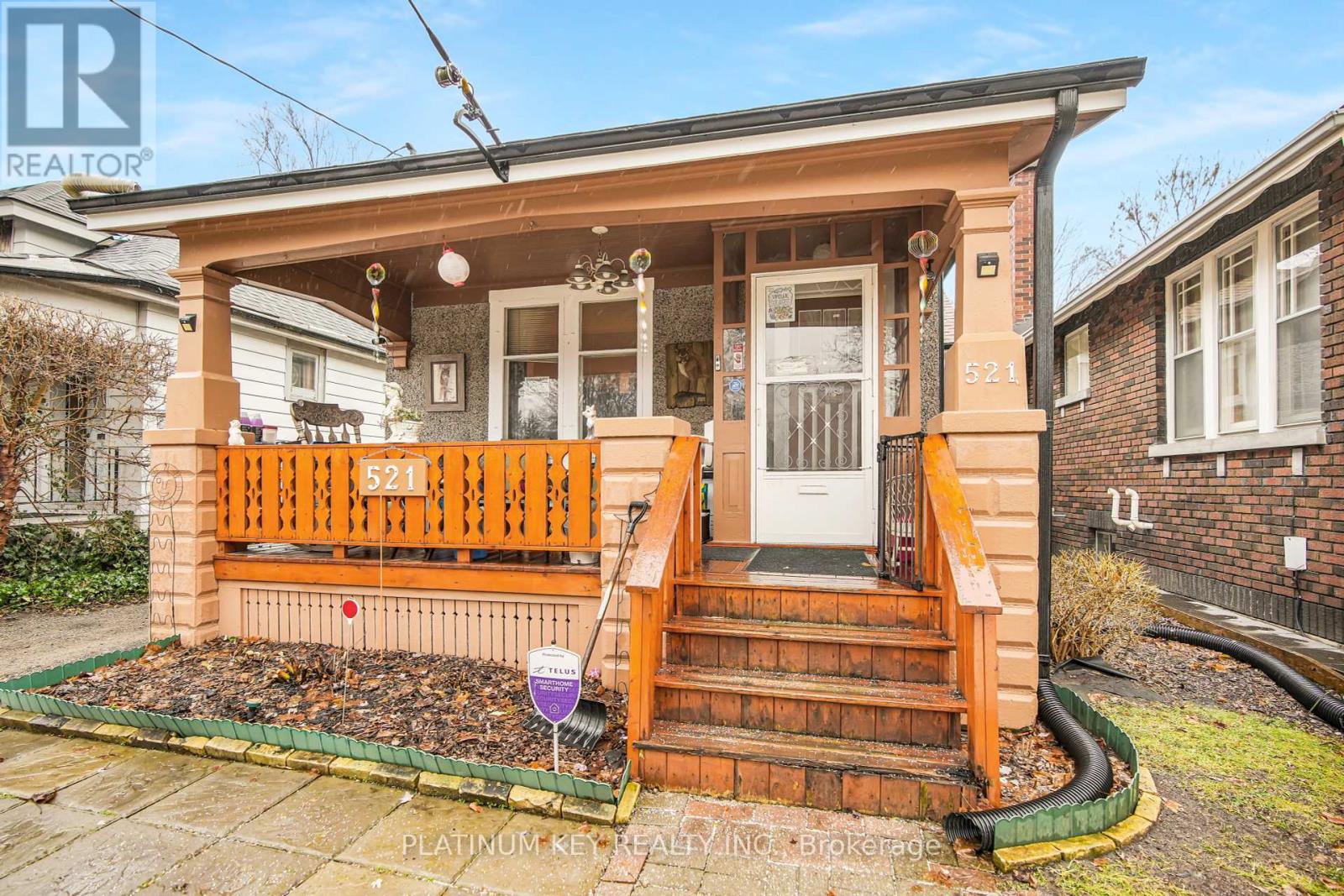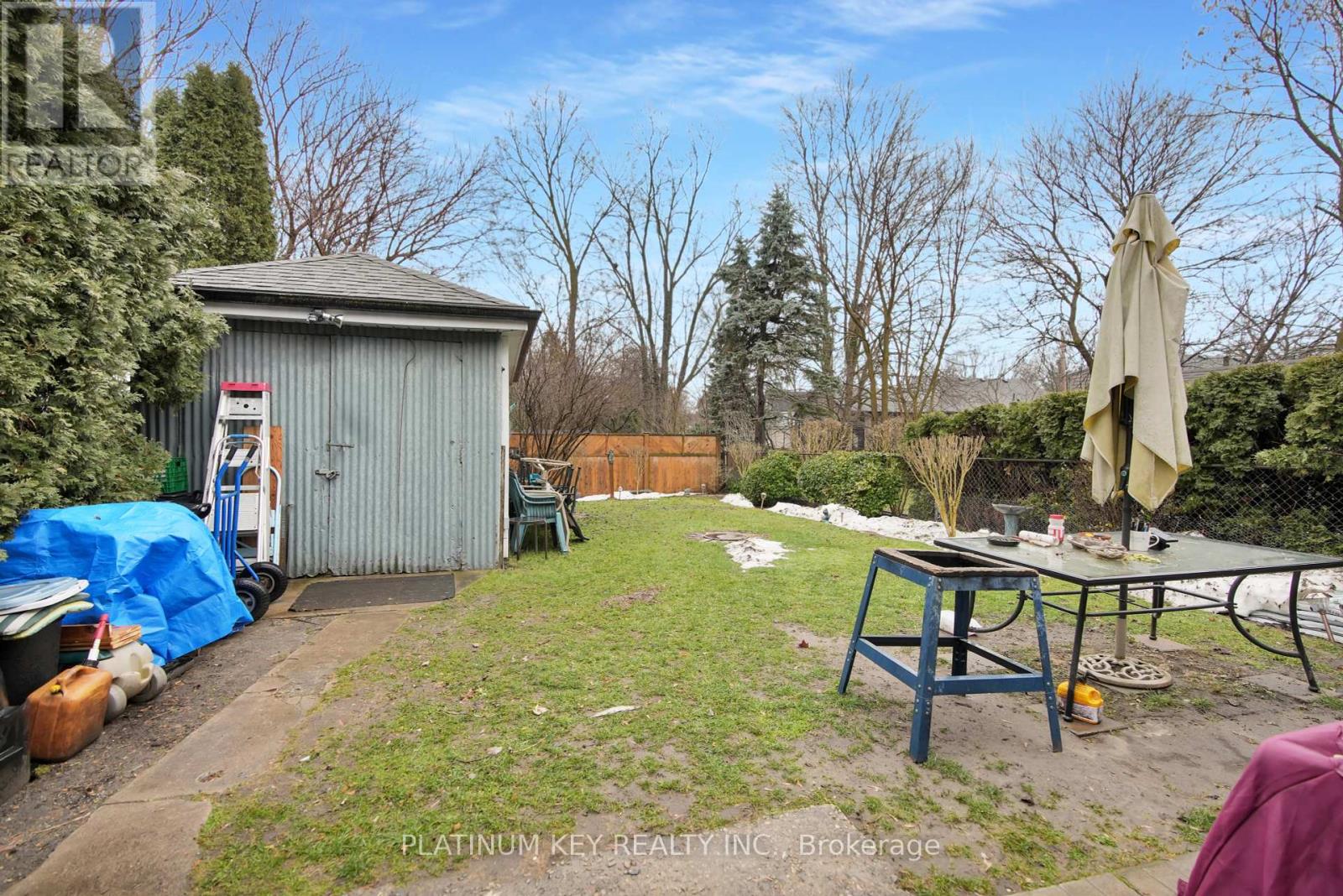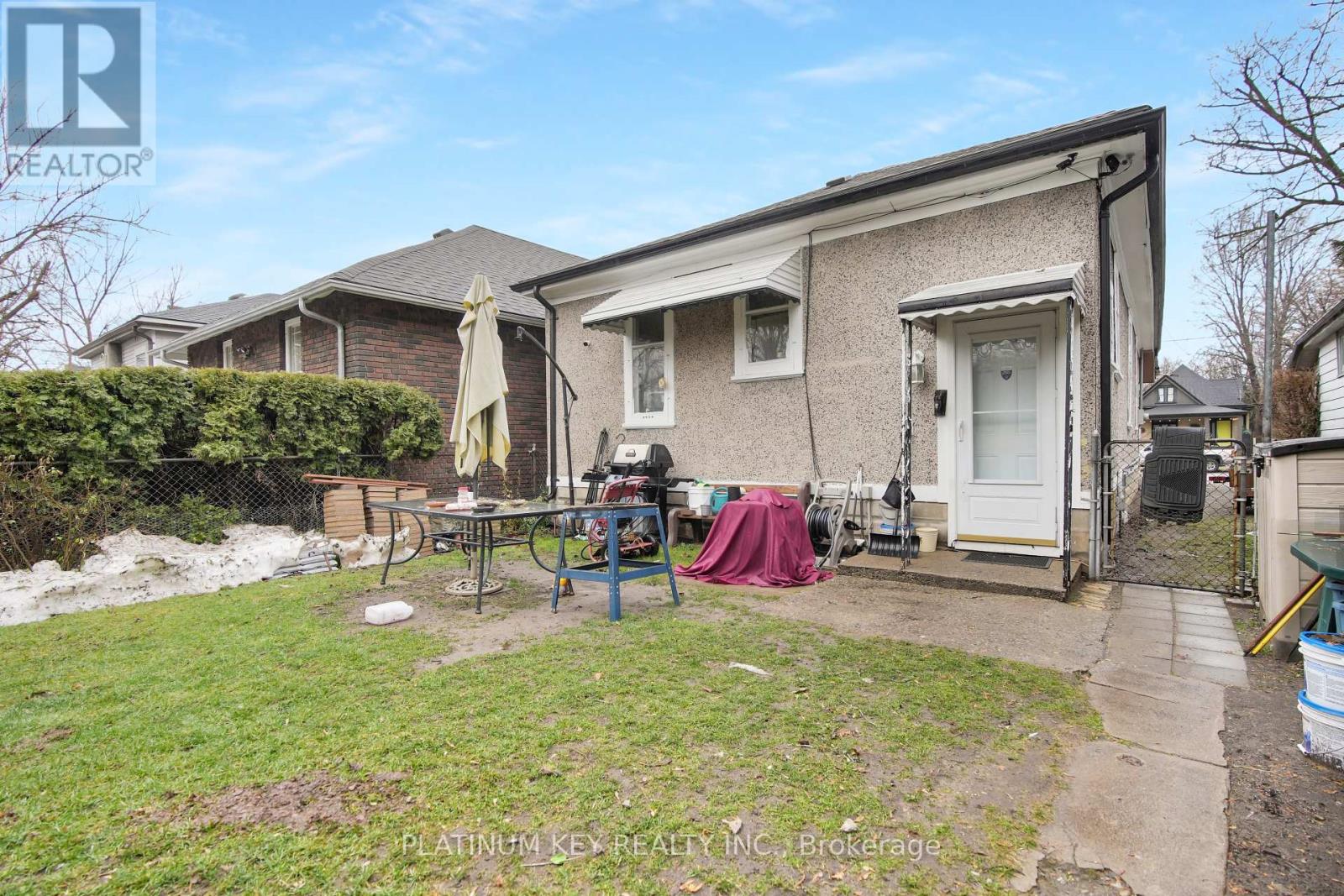521 Piccadilly Street London, Ontario N5Y 3G7
2 Bedroom
1 Bathroom
700 - 1,100 ft2
Bungalow
Central Air Conditioning
Forced Air
$369,900
THIS COZY 2 BEDROOM BUNGALOW HAS BEEN WELL LOVED BY THE SAME OWNER FOR 30 YEARS. THIS HOME IS BURSTING WITH POTENTIAL AND READY FOR YOUR PERSONAL TOUCH ! LOTS OF PARKING, FENCED IN YARD, FRONT PORCH, PARTIALLY FINISHED BASEMENT. NESTLED IN A CONVENIENT LOCATION CLOSE TO AMENITIES & SCHOOLS, ITS A RARE FIND AT AN AFFORDABLE PRICE. (id:46638)
Property Details
| MLS® Number | X11903782 |
| Property Type | Single Family |
| Community Name | East F |
| Equipment Type | Water Heater |
| Parking Space Total | 5 |
| Rental Equipment Type | Water Heater |
| Structure | Porch, Shed |
Building
| Bathroom Total | 1 |
| Bedrooms Above Ground | 2 |
| Bedrooms Total | 2 |
| Appliances | Dishwasher, Dryer, Refrigerator, Stove, Washer |
| Architectural Style | Bungalow |
| Basement Development | Partially Finished |
| Basement Type | N/a (partially Finished) |
| Construction Style Attachment | Detached |
| Cooling Type | Central Air Conditioning |
| Exterior Finish | Stucco |
| Foundation Type | Block |
| Heating Fuel | Natural Gas |
| Heating Type | Forced Air |
| Stories Total | 1 |
| Size Interior | 700 - 1,100 Ft2 |
| Type | House |
| Utility Water | Municipal Water |
Land
| Acreage | No |
| Fence Type | Fenced Yard |
| Sewer | Sanitary Sewer |
| Size Depth | 110 Ft |
| Size Frontage | 33 Ft ,6 In |
| Size Irregular | 33.5 X 110 Ft |
| Size Total Text | 33.5 X 110 Ft |
| Zoning Description | R2-2 |
Rooms
| Level | Type | Length | Width | Dimensions |
|---|---|---|---|---|
| Basement | Recreational, Games Room | 3.26 m | 5.59 m | 3.26 m x 5.59 m |
| Basement | Laundry Room | 3.84 m | 2.26 m | 3.84 m x 2.26 m |
| Basement | Den | 2.53 m | 2.75 m | 2.53 m x 2.75 m |
| Main Level | Living Room | 3.35 m | 5.36 m | 3.35 m x 5.36 m |
| Main Level | Primary Bedroom | 2.9 m | 12.3 m | 2.9 m x 12.3 m |
| Main Level | Bedroom 2 | 2.54 m | 2.85 m | 2.54 m x 2.85 m |
| Main Level | Dining Room | 3.48 m | 3.67 m | 3.48 m x 3.67 m |
| Main Level | Kitchen | 2.17 m | 5.66 m | 2.17 m x 5.66 m |
https://www.realtor.ca/real-estate/27759886/521-piccadilly-street-london-east-f
Contact Us
Contact us for more information
Platinum Key Realty Inc.
(519) 264-1999
Platinum Key Realty Inc.
(519) 264-1999
















