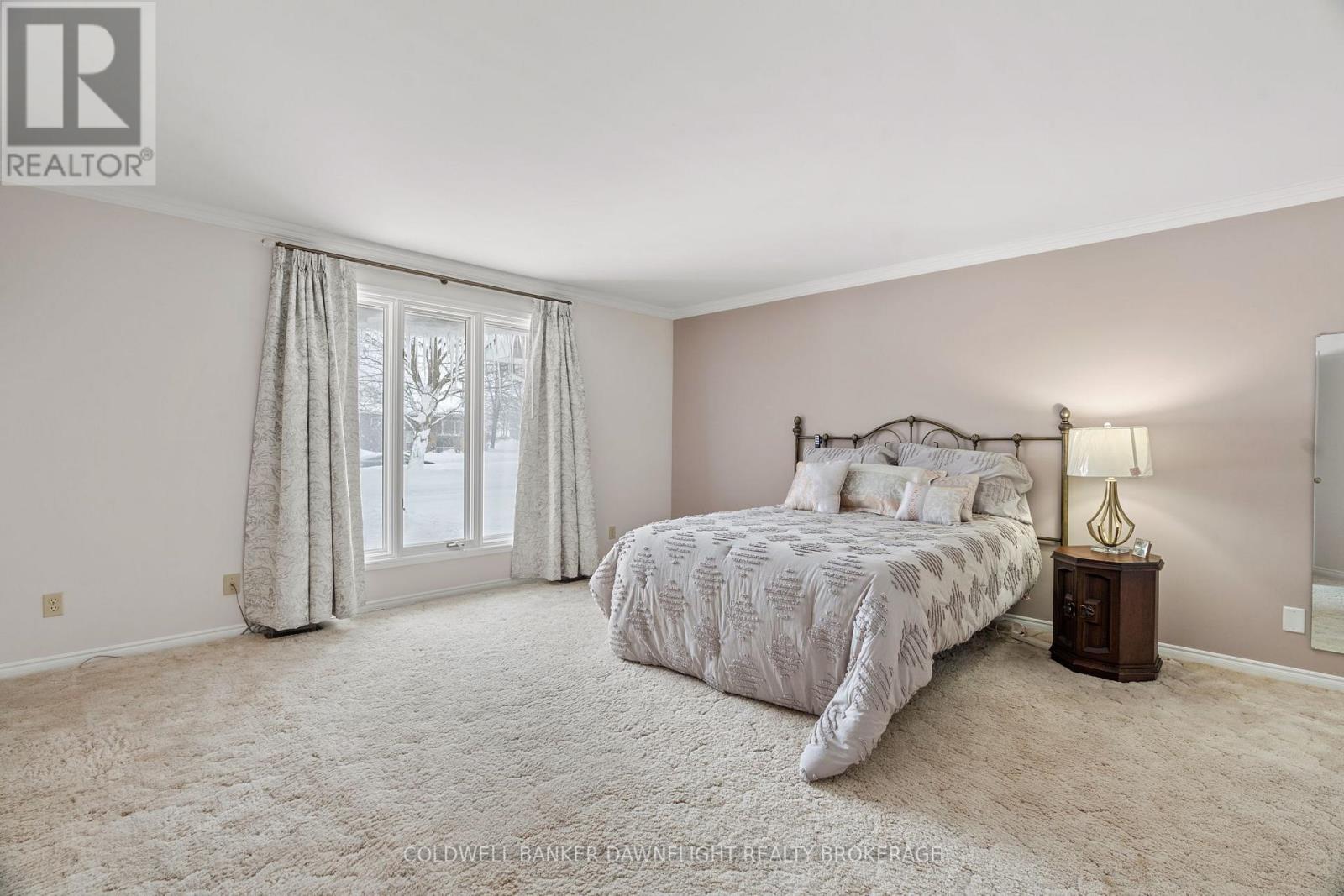519 Edward Street South Huron, Ontario N0M 1S1
$529,800
OPEN HOUSE SATURDAY JANUARY 18TH FROM 11AM - 1 PM. Welcome to this charming Freehold Townhouse, built by Stoneyridge Developments. It is nestled on a peaceful street in the south end of Exeter and boasts over 1700 sq feet on the main level. Rarely available, units in this desirable complex are highly coveted due to the benefit of land ownership - no land lease or restrictive association fees! While there is a cost for common area maintenance, you have the flexibility to manage your own grounds if you choose. Step inside to a spacious main level offering two distinct living areas. The large living room is perfect for entertaining guests, while the cozy family room, complete with a gas fireplace, provides a warm and inviting space to relax and unwind. The roomy dining area is ideal for hosting family gatherings and features patio doors leading to a deck, perfect for summer BBQs and outdoor enjoyment. The kitchen boasts an abundance of cabinetry and counter space, along with a comfortable eating area.Convenience is key with a main floor laundry, located just off the attached garage. The expansive primary bedroom offers ample space for a large bedroom suite and features a generous 4-piece ensuite with a relaxing soaker tub. A spacious second bedroom and a 4-piece bath, enhanced by a solar tube for extra natural light, complete the main floor. The unfinished basement provides plenty of storage space and offers the potential for additional living areas plus it's already roughed-in for a third bathroom. Updates in 2011 include new roof shingles, a gas furnace, and central air conditioning. Don't miss out on this incredible opportunity so schedule your showing today! (id:46638)
Open House
This property has open houses!
11:00 am
Ends at:1:00 pm
Property Details
| MLS® Number | X11926539 |
| Property Type | Single Family |
| Community Name | Exeter |
| Amenities Near By | Hospital, Place Of Worship |
| Community Features | Community Centre |
| Equipment Type | Water Heater - Gas |
| Parking Space Total | 2 |
| Rental Equipment Type | Water Heater - Gas |
| Structure | Deck |
Building
| Bathroom Total | 2 |
| Bedrooms Above Ground | 2 |
| Bedrooms Total | 2 |
| Appliances | Oven - Built-in, Range, Dishwasher, Dryer, Microwave, Oven, Washer |
| Architectural Style | Bungalow |
| Basement Development | Unfinished |
| Basement Type | Full (unfinished) |
| Construction Style Attachment | Attached |
| Cooling Type | Central Air Conditioning |
| Exterior Finish | Brick |
| Fireplace Present | Yes |
| Fireplace Total | 1 |
| Fireplace Type | Free Standing Metal |
| Foundation Type | Poured Concrete |
| Heating Fuel | Natural Gas |
| Heating Type | Forced Air |
| Stories Total | 1 |
| Size Interior | 1,500 - 2,000 Ft2 |
| Type | Row / Townhouse |
| Utility Water | Municipal Water |
Parking
| Attached Garage |
Land
| Acreage | No |
| Land Amenities | Hospital, Place Of Worship |
| Landscape Features | Landscaped |
| Sewer | Sanitary Sewer |
| Size Frontage | 28 Ft ,3 In |
| Size Irregular | 28.3 Ft ; Lot Size Is Irregular |
| Size Total Text | 28.3 Ft ; Lot Size Is Irregular |
| Zoning Description | R3-1 |
Rooms
| Level | Type | Length | Width | Dimensions |
|---|---|---|---|---|
| Basement | Office | 4.42 m | 3.6 m | 4.42 m x 3.6 m |
| Main Level | Kitchen | 4.96 m | 3.1 m | 4.96 m x 3.1 m |
| Main Level | Dining Room | 3.68 m | 3.35 m | 3.68 m x 3.35 m |
| Main Level | Living Room | 4.23 m | 3.46 m | 4.23 m x 3.46 m |
| Main Level | Family Room | 4 m | 5 m | 4 m x 5 m |
| Main Level | Laundry Room | 2.61 m | 2.11 m | 2.61 m x 2.11 m |
| Main Level | Bedroom | 3.6 m | 3.6 m | 3.6 m x 3.6 m |
| Main Level | Primary Bedroom | 5.2 m | 4.7 m | 5.2 m x 4.7 m |
| Main Level | Foyer | 1.7 m | 1.37 m | 1.7 m x 1.37 m |
https://www.realtor.ca/real-estate/27809093/519-edward-street-south-huron-exeter-exeter
Contact Us
Contact us for more information
(519) 235-1449










































