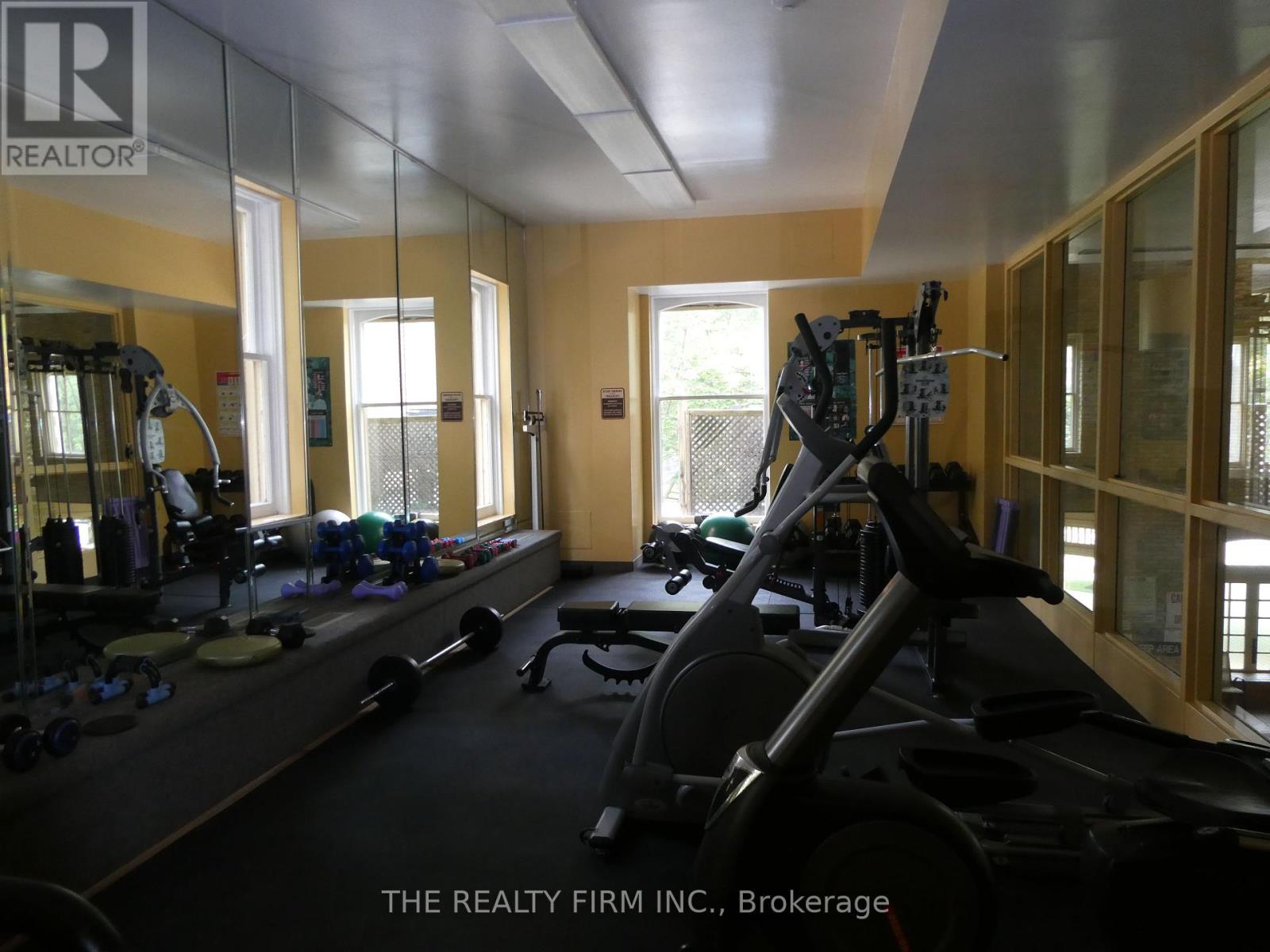506 - 7 Picton Street London, Ontario N6B 3N7
$2,400 Monthly
Fabulous building located in the heart of downtown London within walking distance to Victoria Park as well as all of the best restaurants, shops, and theatre that Richmond Row has to offer! Along with the convenient downtown lifestyle that comes with living in this condo, there are also so many fantastic amenities to enjoy, the indoor saltwater pool/hot tub, exercise in the gym, or host gatherings on the 12th-floor party room, complete with outdoor patios and bbq's. So many other great features in this bright 2 bedroom condo with loads of natural light with big windows. The oversized living/dining room with southeast exposure offers an abundance of space. Master is complete with en-suite and walk-in closet, while nicely positioned away from bedroom #2, which also has it's own easy access to a brand new bathroom. In-suite laundry and underground parking are just a couple other perks you'll enjoy. This beautiful building is an absolute pleasure to show. Book your viewing to experience the lifestyle of this beautiful property. (id:46638)
Property Details
| MLS® Number | X11927475 |
| Property Type | Single Family |
| Community Name | East F |
| Amenities Near By | Park, Public Transit, Place Of Worship, Schools, Hospital |
| Community Features | Pet Restrictions |
| Features | Carpet Free, In Suite Laundry |
| Parking Space Total | 1 |
Building
| Bathroom Total | 2 |
| Bedrooms Above Ground | 2 |
| Bedrooms Total | 2 |
| Appliances | Dishwasher, Dryer, Refrigerator, Stove, Washer |
| Cooling Type | Central Air Conditioning |
| Exterior Finish | Brick Facing |
| Heating Fuel | Electric |
| Heating Type | Heat Pump |
| Size Interior | 1,000 - 1,199 Ft2 |
| Type | Apartment |
Parking
| Underground |
Land
| Acreage | No |
| Land Amenities | Park, Public Transit, Place Of Worship, Schools, Hospital |
Rooms
| Level | Type | Length | Width | Dimensions |
|---|---|---|---|---|
| Main Level | Foyer | 3.05 m | 3.05 m | 3.05 m x 3.05 m |
| Main Level | Kitchen | 2.44 m | 3.66 m | 2.44 m x 3.66 m |
| Main Level | Dining Room | 5.18 m | 3.66 m | 5.18 m x 3.66 m |
| Main Level | Living Room | 6.44 m | 3.66 m | 6.44 m x 3.66 m |
| Main Level | Primary Bedroom | 4.88 m | 3.55 m | 4.88 m x 3.55 m |
| Main Level | Bedroom 2 | 3.66 m | 3.05 m | 3.66 m x 3.05 m |
https://www.realtor.ca/real-estate/27811289/506-7-picton-street-london-east-f
Contact Us
Contact us for more information
(519) 601-1160
(519) 601-1160



























