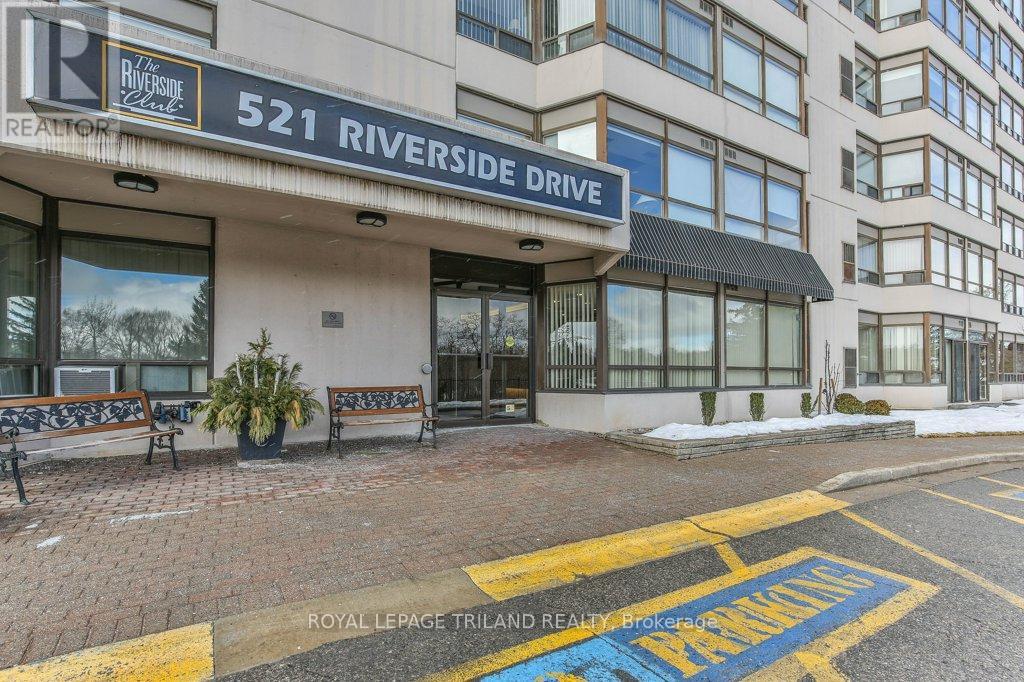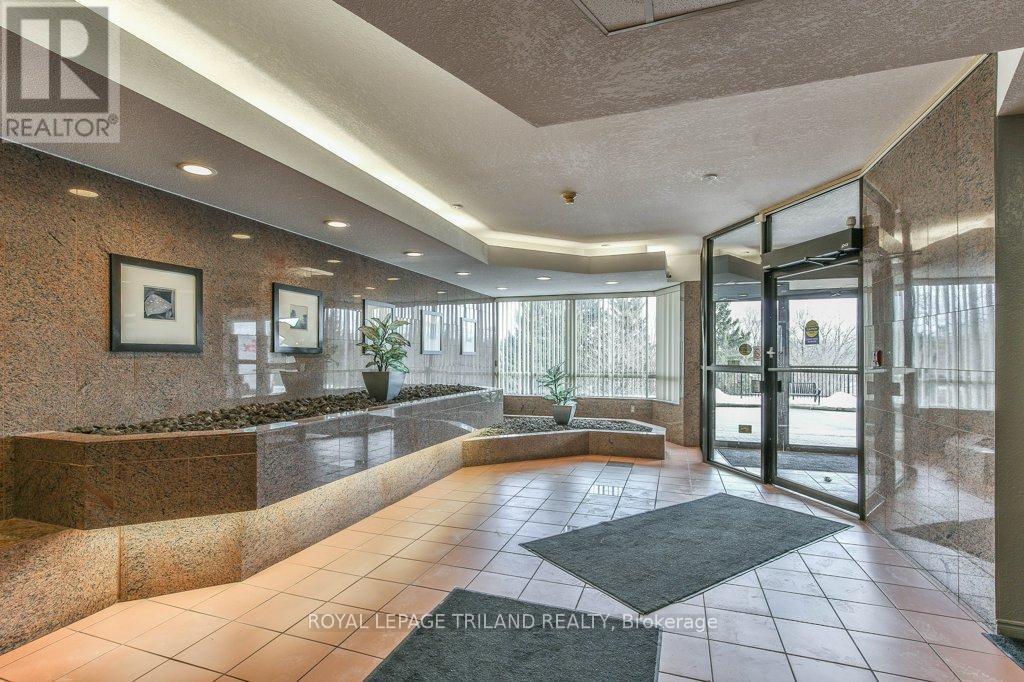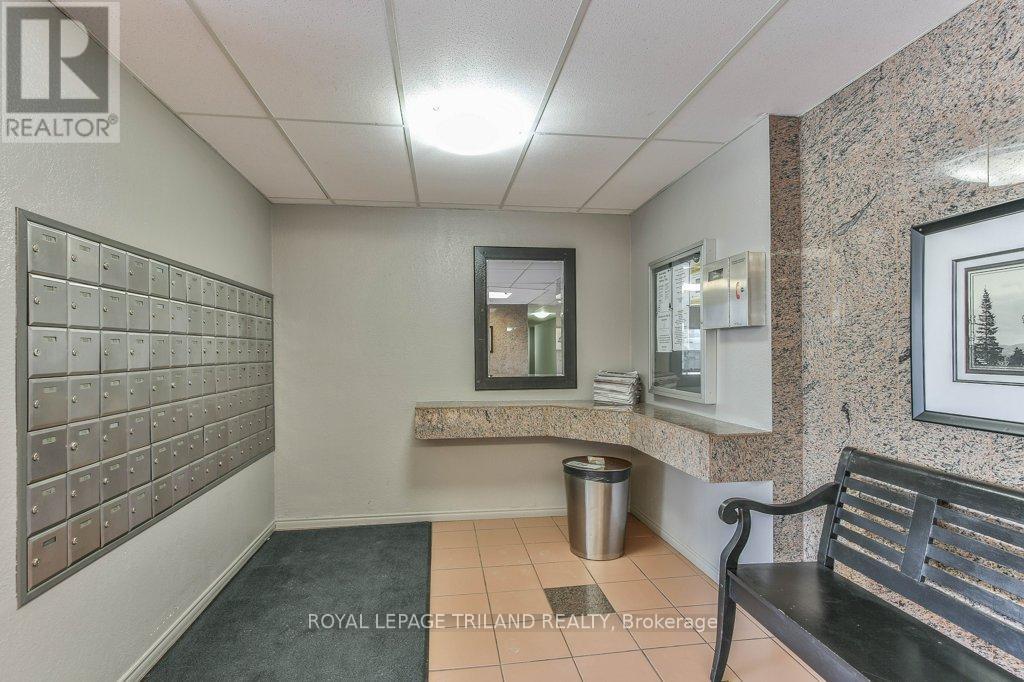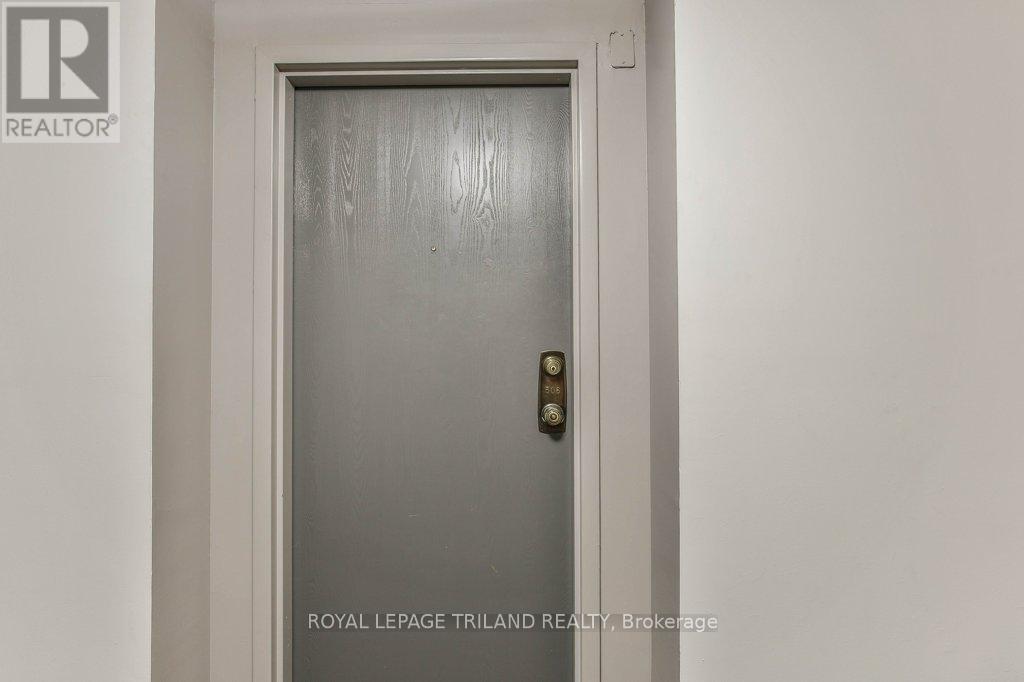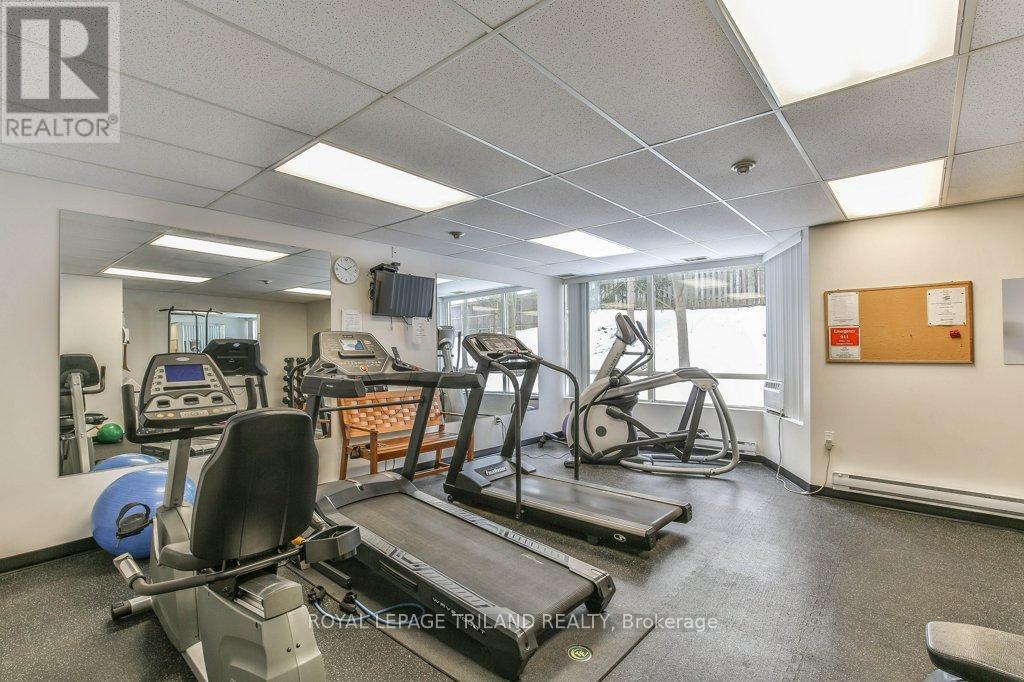506 - 521 Riverside Drive London, Ontario N6H 5E2
$399,900Maintenance, Common Area Maintenance, Parking
$585 Monthly
Maintenance, Common Area Maintenance, Parking
$585 MonthlyNestled in a highly sought-after building, this spacious one-floor condo offers the perfect blend of comfort and convenience. Featuring two generous bedrooms and two full bathrooms, this home boasts a bright and airy living/dining area, perfect for entertaining or relaxing. The fantastic solarium provides endless possibilities - whether you dream of a cozy reading nook, a productive home office, or a lush plant sanctuary. One of the standout features of this condo is the incredible year-round view of the Thames River, offering a picturesque backdrop in every season. Additional highlights include a walk-in closet, gas furnace, central air conditioning, and the convenience of in-suite laundry. Residents enjoy access to amenities, including a gym, library, and games room, all within a well-managed, smoke-free building. Ideally situated, this condo is just steps from picturesque walking trails along the river and Springbank Park, offering the perfect escape into nature. Plus, you're only minutes from downtown London, shopping (including Costco), fantastic restaurants, University Hospital, and convenient bus routes. Don't miss your chance to call this exceptional condo - home schedule your viewing today! (id:46638)
Property Details
| MLS® Number | X11959471 |
| Property Type | Single Family |
| Community Name | North P |
| Community Features | Pet Restrictions |
| Features | Balcony, In Suite Laundry |
| Parking Space Total | 1 |
Building
| Bathroom Total | 2 |
| Bedrooms Above Ground | 2 |
| Bedrooms Total | 2 |
| Age | 31 To 50 Years |
| Amenities | Exercise Centre, Recreation Centre, Party Room, Visitor Parking, Separate Heating Controls |
| Appliances | Intercom |
| Cooling Type | Central Air Conditioning |
| Exterior Finish | Concrete |
| Heating Fuel | Natural Gas |
| Heating Type | Forced Air |
| Size Interior | 1,000 - 1,199 Ft2 |
| Type | Apartment |
Parking
| Attached Garage | |
| Garage |
Land
| Acreage | No |
| Zoning Description | R8-3*d60*h24 |
Rooms
| Level | Type | Length | Width | Dimensions |
|---|---|---|---|---|
| Main Level | Bathroom | 2.42 m | 1.63 m | 2.42 m x 1.63 m |
| Main Level | Bathroom | 2.44 m | 1.5 m | 2.44 m x 1.5 m |
| Main Level | Bedroom | 3.52 m | 2.96 m | 3.52 m x 2.96 m |
| Main Level | Dining Room | 3.86 m | 2.94 m | 3.86 m x 2.94 m |
| Main Level | Kitchen | 2.42 m | 3.42 m | 2.42 m x 3.42 m |
| Main Level | Living Room | 5.36 m | 3.15 m | 5.36 m x 3.15 m |
| Main Level | Primary Bedroom | 5.84 m | 3.33 m | 5.84 m x 3.33 m |
| Main Level | Sunroom | 1.87 m | 3.21 m | 1.87 m x 3.21 m |
| Main Level | Utility Room | 2.39 m | 1.09 m | 2.39 m x 1.09 m |
| Main Level | Other | 2.43 m | 1.75 m | 2.43 m x 1.75 m |
https://www.realtor.ca/real-estate/27884799/506-521-riverside-drive-london-north-p
Contact Us
Contact us for more information
(519) 672-9880
(519) 672-9880
(519) 672-9880
(519) 672-9880


