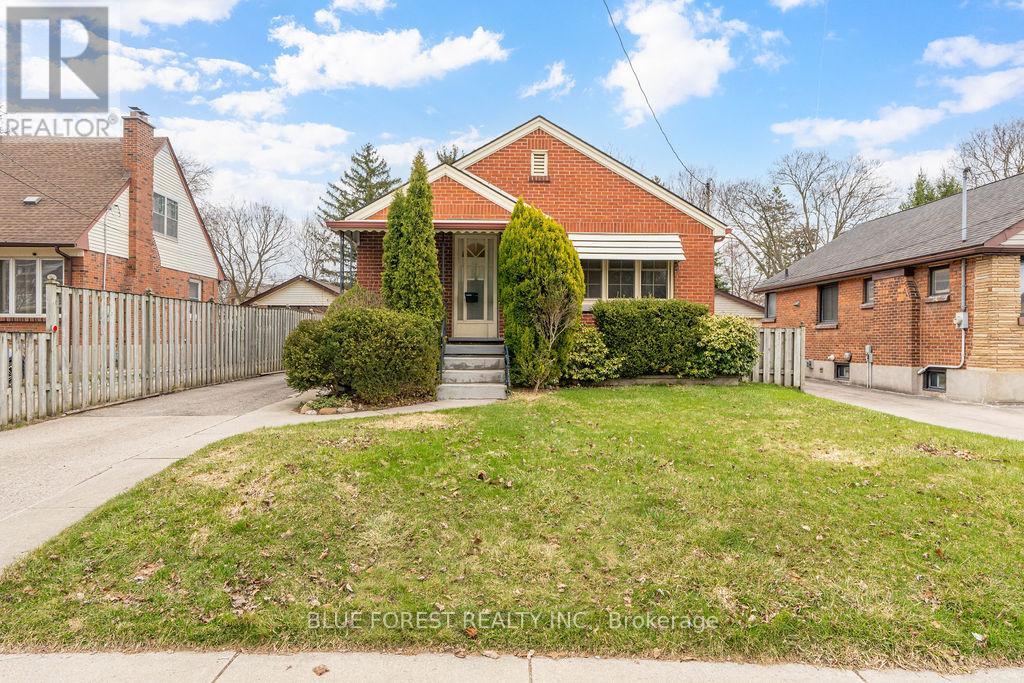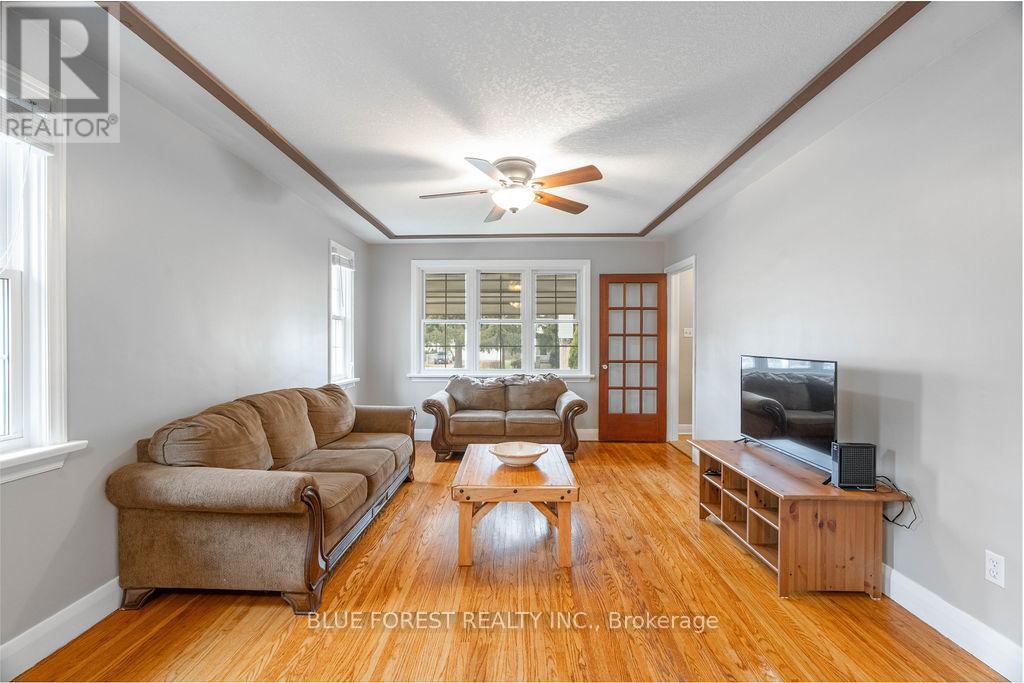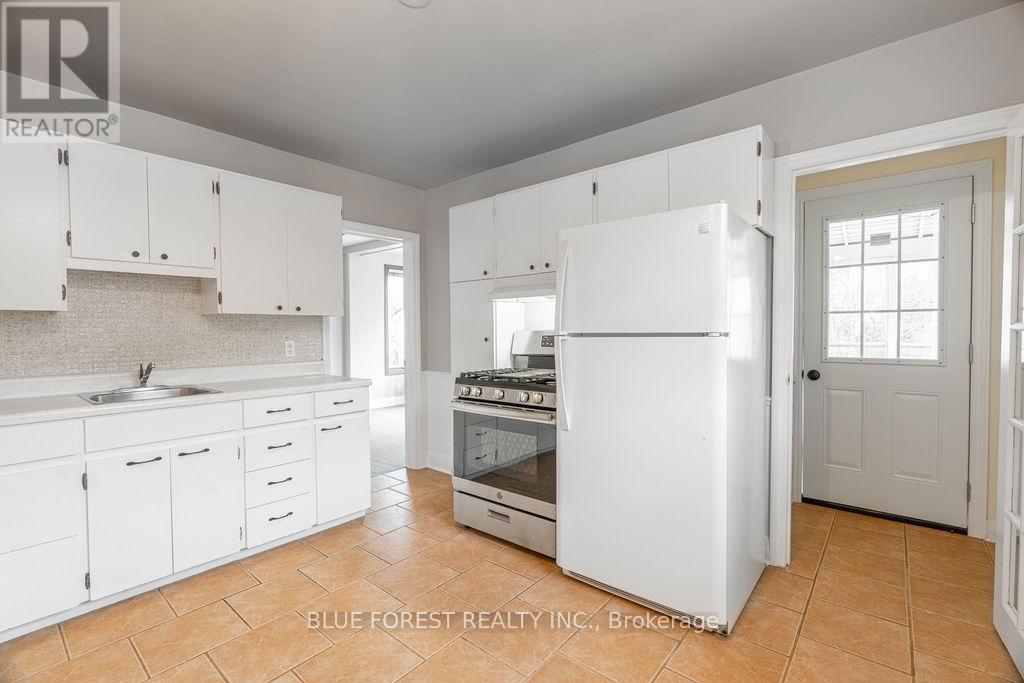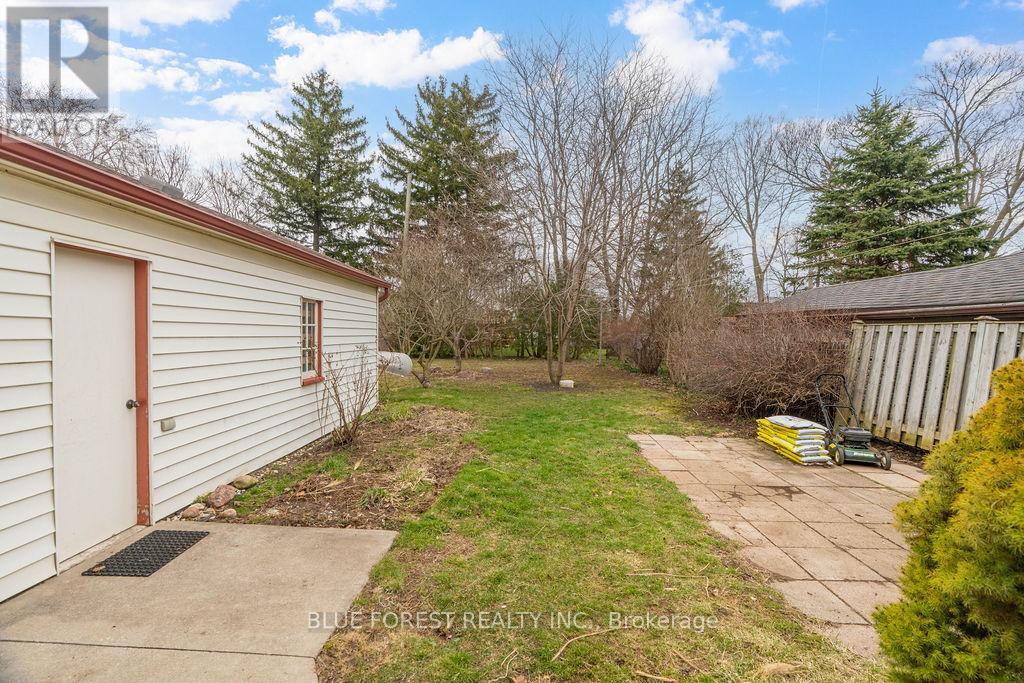3 Bedroom
2 Bathroom
700 - 1,100 ft2
Bungalow
Central Air Conditioning
Forced Air
$499,999
Welcome to this lovingly cared for 3 bedroom, 2 bathroom home nestled on an impressive 40x160 ft lot. From the moment you arrive, you will notice the pride of ownership throughout, making it move-in ready for first-time buyers, growing families, or savvy investors looking to add value. Step inside to a bright and inviting main floor featuring a spacious living and dining area with tall ceilings and large windows that fill the home with natural light. The well-kept kitchen offers plenty of space, solid cabinetry, and a practical layout that works for everyday living. A convenient door leads right out to the fully fenced backyard, making it easy to entertain, BBQ, or enjoy the outdoors.All three bedrooms are generously sized, with the primary having a peaceful view of the backyard.The finished basement expands your living space with a full bathroom, laundry area, and tons of storage perfect for a family room, home office, or future in-law suite. Outside you will find the detached garage that can be used as a workshop, giving you even more flexibility and space for hobbies or storage. Great opportunity to own a solid home on a deep lot with room to grow. Dont miss your chance to make it yours! (id:46638)
Property Details
|
MLS® Number
|
X12080366 |
|
Property Type
|
Single Family |
|
Community Name
|
East N |
|
Parking Space Total
|
4 |
Building
|
Bathroom Total
|
2 |
|
Bedrooms Above Ground
|
3 |
|
Bedrooms Total
|
3 |
|
Age
|
51 To 99 Years |
|
Appliances
|
Water Heater, Water Softener, Dryer, Stove, Washer, Refrigerator |
|
Architectural Style
|
Bungalow |
|
Basement Development
|
Finished |
|
Basement Type
|
N/a (finished) |
|
Construction Style Attachment
|
Detached |
|
Cooling Type
|
Central Air Conditioning |
|
Exterior Finish
|
Brick |
|
Foundation Type
|
Concrete |
|
Heating Fuel
|
Natural Gas |
|
Heating Type
|
Forced Air |
|
Stories Total
|
1 |
|
Size Interior
|
700 - 1,100 Ft2 |
|
Type
|
House |
|
Utility Water
|
Municipal Water |
Parking
Land
|
Acreage
|
No |
|
Sewer
|
Sanitary Sewer |
|
Size Depth
|
160 Ft |
|
Size Frontage
|
40 Ft |
|
Size Irregular
|
40 X 160 Ft |
|
Size Total Text
|
40 X 160 Ft |
|
Zoning Description
|
R1-5 |
Rooms
| Level |
Type |
Length |
Width |
Dimensions |
|
Basement |
Living Room |
6.35 m |
3.32 m |
6.35 m x 3.32 m |
|
Basement |
Bathroom |
|
|
Measurements not available |
|
Basement |
Utility Room |
10.31 m |
3.32 m |
10.31 m x 3.32 m |
|
Main Level |
Living Room |
5.05 m |
3.65 m |
5.05 m x 3.65 m |
|
Main Level |
Dining Room |
3.65 m |
2.54 m |
3.65 m x 2.54 m |
|
Main Level |
Kitchen |
3.65 m |
3.09 m |
3.65 m x 3.09 m |
|
Main Level |
Primary Bedroom |
4.47 m |
2.99 m |
4.47 m x 2.99 m |
|
Main Level |
Bedroom 2 |
2.99 m |
2.84 m |
2.99 m x 2.84 m |
|
Main Level |
Bedroom 3 |
2.99 m |
2.77 m |
2.99 m x 2.77 m |
|
Main Level |
Bathroom |
|
|
Measurements not available |
https://www.realtor.ca/real-estate/28162438/504-hale-street-london-east-n








































