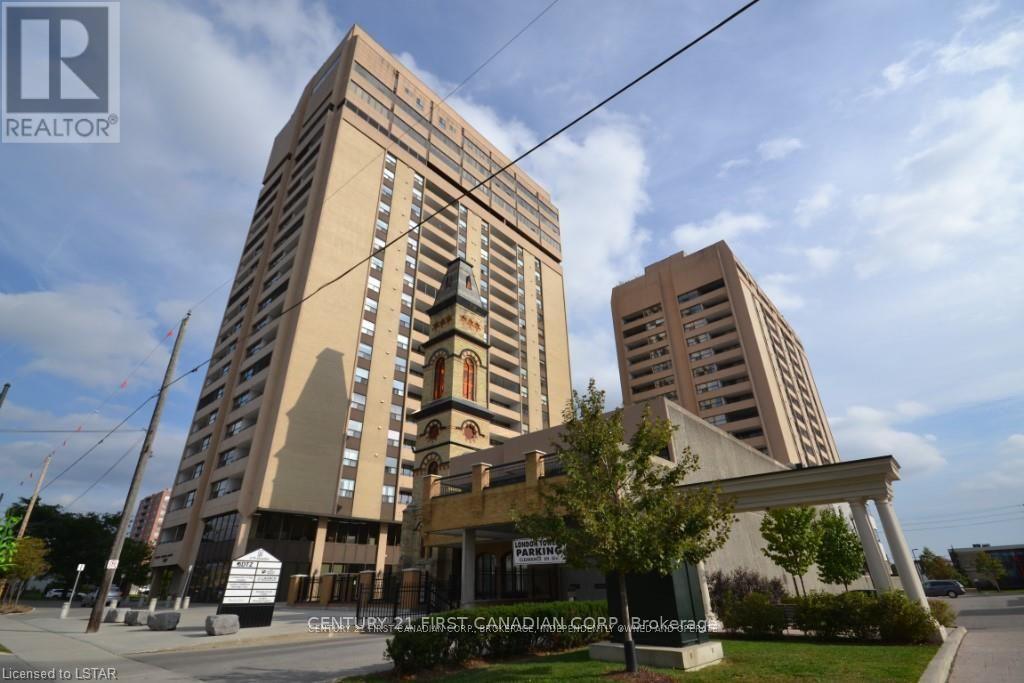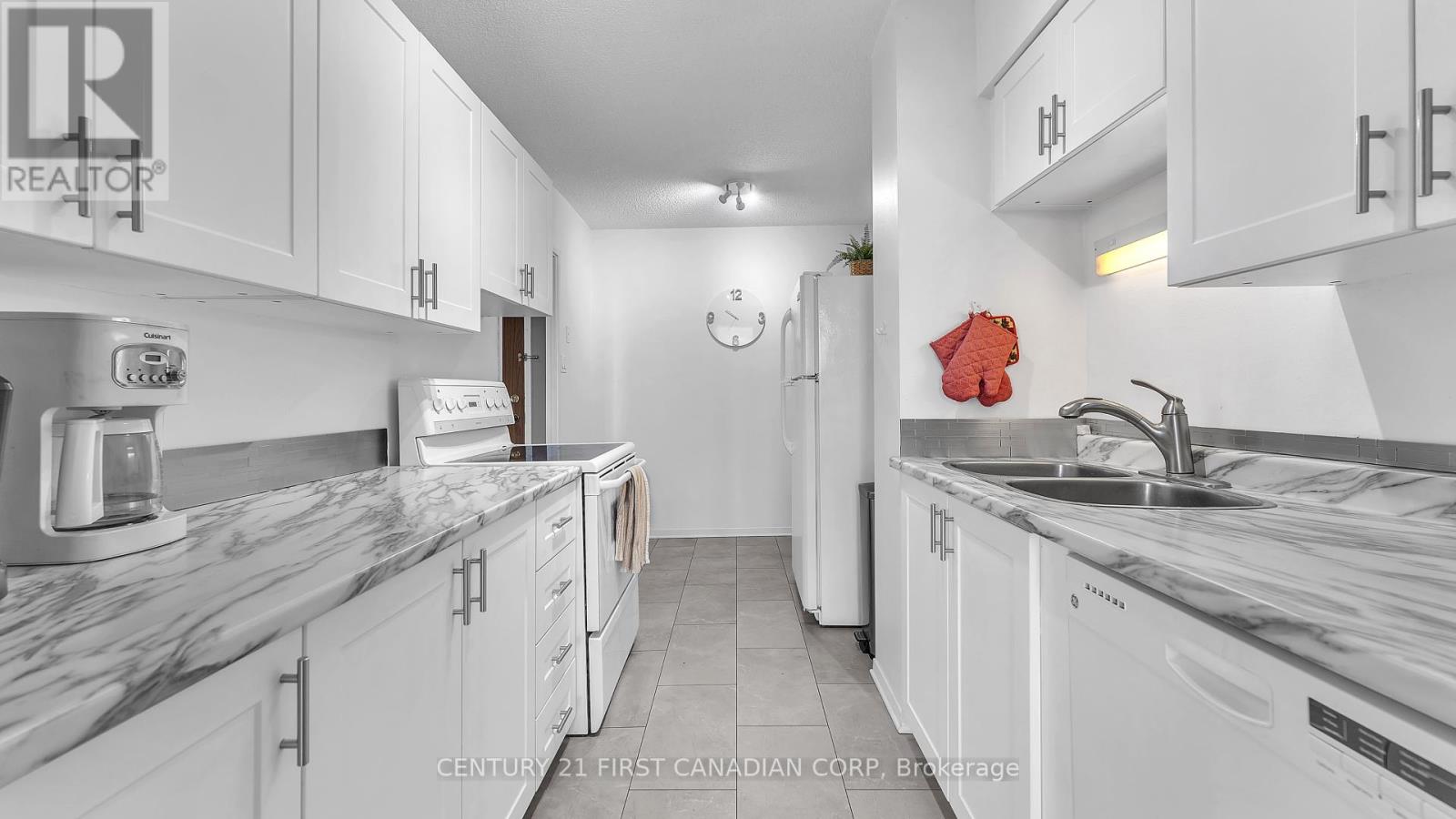504 - 389 Dundas Street London, Ontario N6B 3L5
$284,900Maintenance, Heat, Water, Electricity, Common Area Maintenance, Insurance, Parking, Cable TV
$688.03 Monthly
Maintenance, Heat, Water, Electricity, Common Area Maintenance, Insurance, Parking, Cable TV
$688.03 MonthlyWelcome to downtown London's sought after LONDON TOWERS! Empty nesters, professionals, retirees, investors and mature students will appreciate this stylish, low maintenance condo, where the maintenance fees include all utilities --HEAT, HYDRO, A/C, WATER, BUILDING INSURANCE, CABLE TV, INTERNET & ONE UNDERGROUND PARKING SPOT, plus all the fantastic building amenities! This bright turn-key condo, 1 bdrm + den (nook or quaint joint nursery to the bedroom), showcases an ideal layout with a vast living room area, kitchen (newer cupboards & flooring -2023) which includes a breakfast or prep area nook, dining room, spacious primary bedroom, as well as a sizable front closet & large outdoor balcony with preferred westerly view, offering good privacy. This building includes countless benefits including a huge heated salt water pool in the solarium room, sauna, fitness room, additional common outdoor patio, event/social room, common laundry room & convenience store (on the lower level). This tower is very quiet & well respected/cared for. On major bus route---ONLY 1 bus to UWO & all amenities! All appliances included. All furniture & kitchenware is negotiable. Why rent when you can buy affordably! Dog & cat permitted! **EXTRAS** Furniture negotiable (id:46638)
Property Details
| MLS® Number | X11940327 |
| Property Type | Single Family |
| Community Name | East K |
| Amenities Near By | Public Transit, Schools |
| Community Features | Pet Restrictions |
| Equipment Type | None |
| Features | Balcony, Carpet Free |
| Parking Space Total | 1 |
| Rental Equipment Type | None |
| View Type | City View |
Building
| Bathroom Total | 1 |
| Bedrooms Above Ground | 1 |
| Bedrooms Total | 1 |
| Amenities | Exercise Centre, Party Room, Sauna |
| Appliances | Dishwasher, Refrigerator, Stove |
| Cooling Type | Central Air Conditioning |
| Exterior Finish | Concrete |
| Heating Type | Heat Pump |
| Size Interior | 800 - 899 Ft2 |
| Type | Apartment |
Parking
| Underground |
Land
| Acreage | No |
| Land Amenities | Public Transit, Schools |
| Zoning Description | Da2 |
Rooms
| Level | Type | Length | Width | Dimensions |
|---|---|---|---|---|
| Main Level | Living Room | 6.93 m | 3.5 m | 6.93 m x 3.5 m |
| Main Level | Dining Room | 3.43 m | 2.2 m | 3.43 m x 2.2 m |
| Main Level | Kitchen | 4.42 m | 2.29 m | 4.42 m x 2.29 m |
| Main Level | Primary Bedroom | 4.42 m | 2.9 m | 4.42 m x 2.9 m |
| Main Level | Den | 1.83 m | 2.9 m | 1.83 m x 2.9 m |
https://www.realtor.ca/real-estate/27841761/504-389-dundas-street-london-east-k
Contact Us
Contact us for more information
(519) 673-3390
























