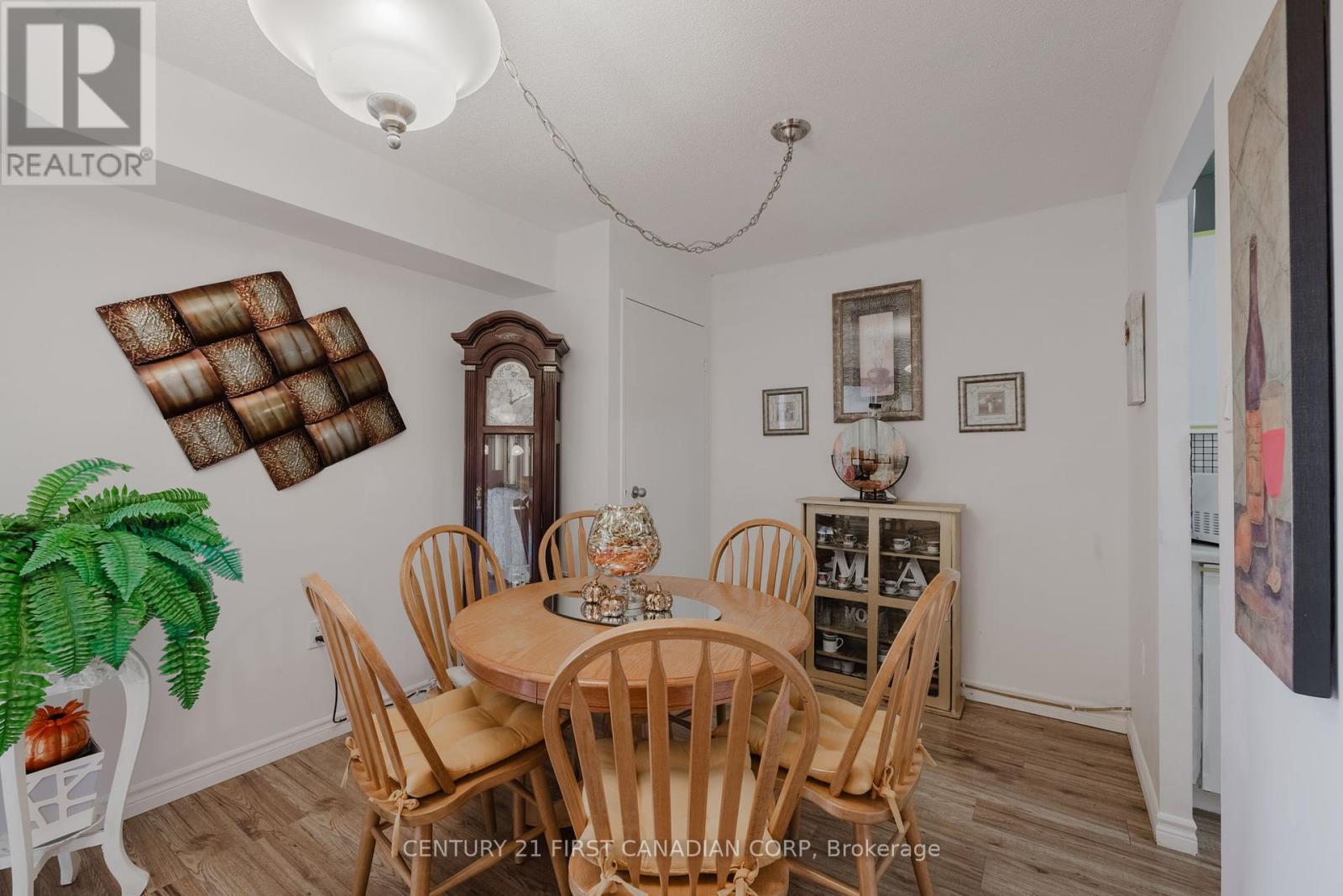503 - 858 Commissioners Road E London, Ontario N6C 5Y5
$354,000Maintenance, Water, Parking
$431.55 Monthly
Maintenance, Water, Parking
$431.55 MonthlyWelcome Home to Roseland Park Condos! This well maintained spacious 2 bedroom unit is perfect for empty nesters, young professionals or first time home buyers. The large living room is perfect for entertaining guests or relaxing with friends and family. An oversized North facing balcony capitalizes on the beautiful city skyline. A well maintained and sizeable kitchen / eating area offers the perfect space for cooking and socializing. Two bedrooms offering an oversized master bedroom and large closet and a second multipurpose room. Exciting features include in-suite laundry, central air and easy access to and from the unit - no stairs necessary! Enjoy various amenities including a fitness centre, outdoor pool and tennis court. This desirable complex is in walking distance to Victoria hospital, shopping, restaurants and allows for quick access to Hwy 401. Call your agent today and book a showing! (id:46638)
Property Details
| MLS® Number | X10406491 |
| Property Type | Single Family |
| Community Name | South H |
| Amenities Near By | Hospital, Public Transit |
| Community Features | Pet Restrictions |
| Equipment Type | Water Heater - Gas |
| Features | Wooded Area, Wheelchair Access, Balcony, Carpet Free |
| Parking Space Total | 1 |
| Pool Type | Outdoor Pool |
| Rental Equipment Type | Water Heater - Gas |
| Structure | Tennis Court |
| View Type | City View |
Building
| Bathroom Total | 1 |
| Bedrooms Above Ground | 2 |
| Bedrooms Total | 2 |
| Amenities | Exercise Centre, Visitor Parking |
| Appliances | Water Heater, Dishwasher, Dryer, Refrigerator, Stove, Washer |
| Cooling Type | Central Air Conditioning |
| Exterior Finish | Concrete |
| Fire Protection | Controlled Entry, Monitored Alarm, Smoke Detectors |
| Foundation Type | Concrete |
| Heating Fuel | Natural Gas |
| Heating Type | Forced Air |
| Size Interior | 1,000 - 1,199 Ft2 |
| Type | Apartment |
Land
| Acreage | No |
| Land Amenities | Hospital, Public Transit |
| Landscape Features | Landscaped |
| Zoning Description | R9-7 |
Rooms
| Level | Type | Length | Width | Dimensions |
|---|---|---|---|---|
| Main Level | Foyer | 2.46 m | 1.21 m | 2.46 m x 1.21 m |
| Main Level | Living Room | 3.58 m | 5.53 m | 3.58 m x 5.53 m |
| Main Level | Laundry Room | 1.52 m | 1.21 m | 1.52 m x 1.21 m |
| Main Level | Kitchen | 2.43 m | 2.43 m | 2.43 m x 2.43 m |
| Main Level | Bathroom | 2.59 m | 1.52 m | 2.59 m x 1.52 m |
| Main Level | Bedroom 2 | 3.22 m | 2.56 m | 3.22 m x 2.56 m |
| Main Level | Primary Bedroom | 4.77 m | 3.68 m | 4.77 m x 3.68 m |
| Main Level | Dining Room | 2.84 m | 2.84 m | 2.84 m x 2.84 m |
https://www.realtor.ca/real-estate/27614741/503-858-commissioners-road-e-london-south-h
Contact Us
Contact us for more information
(519) 673-3390
































