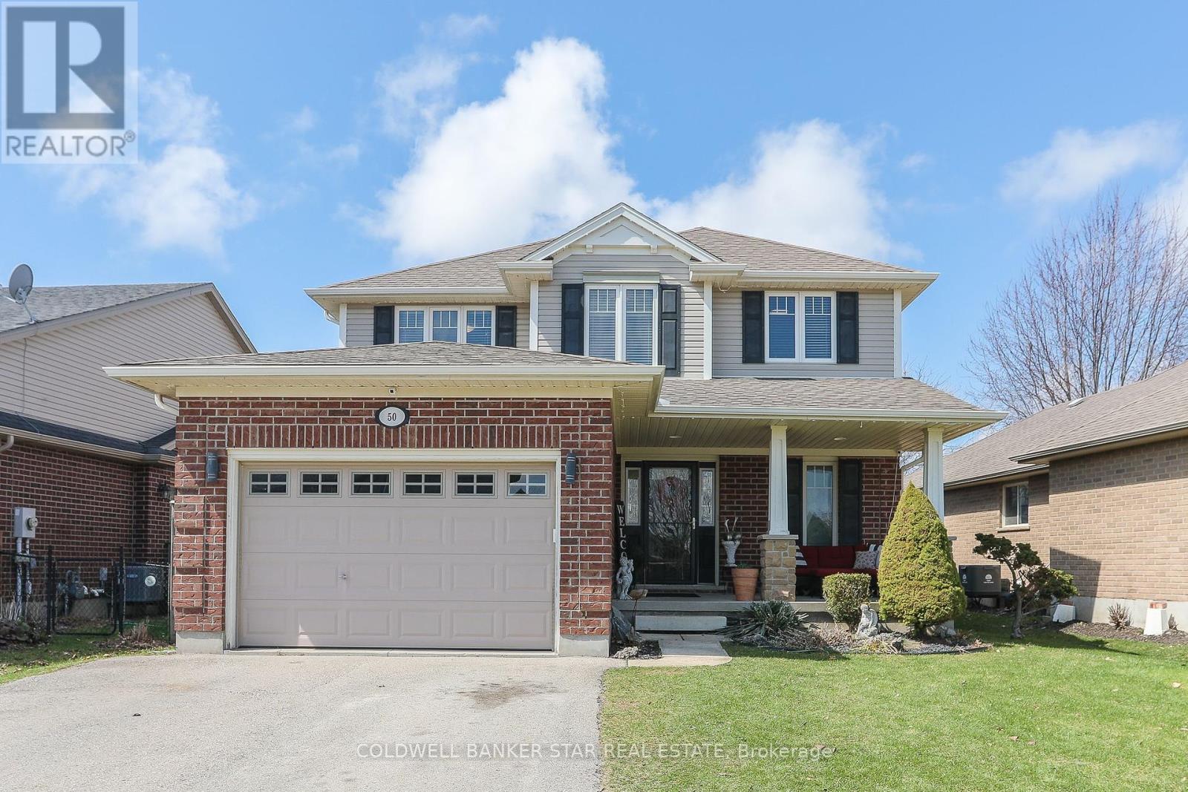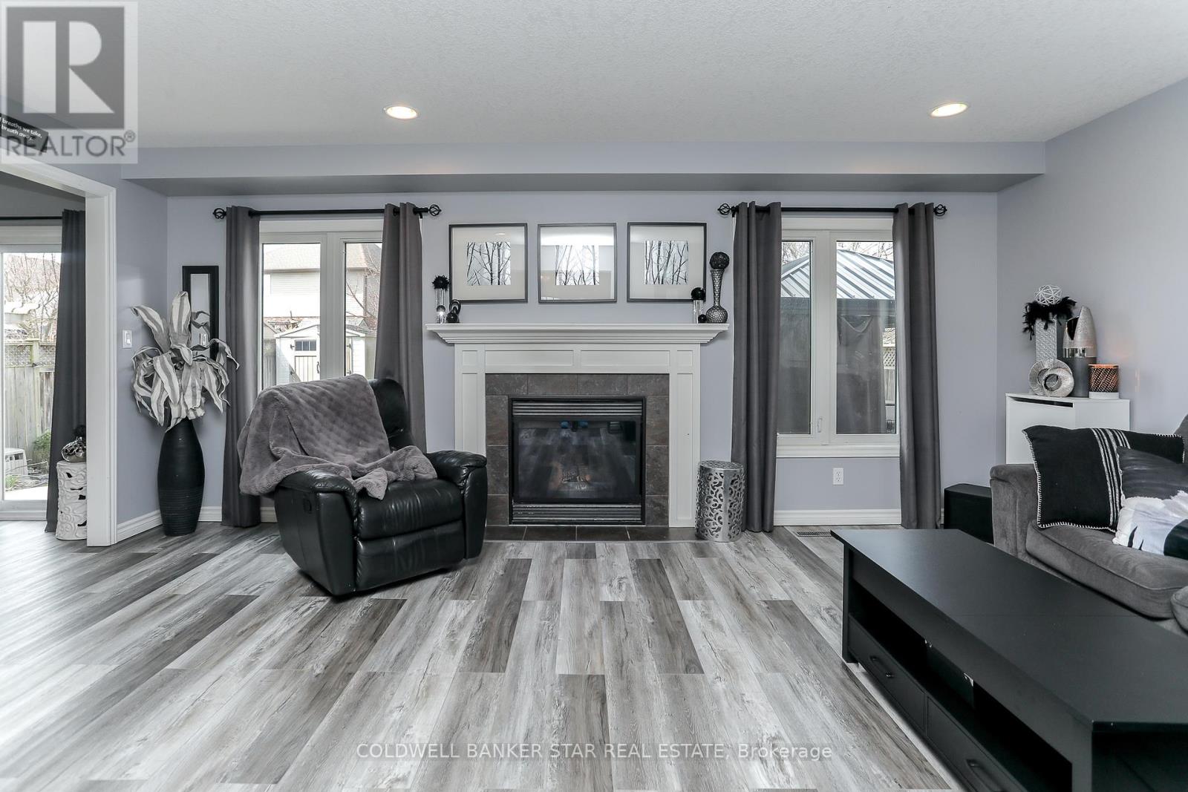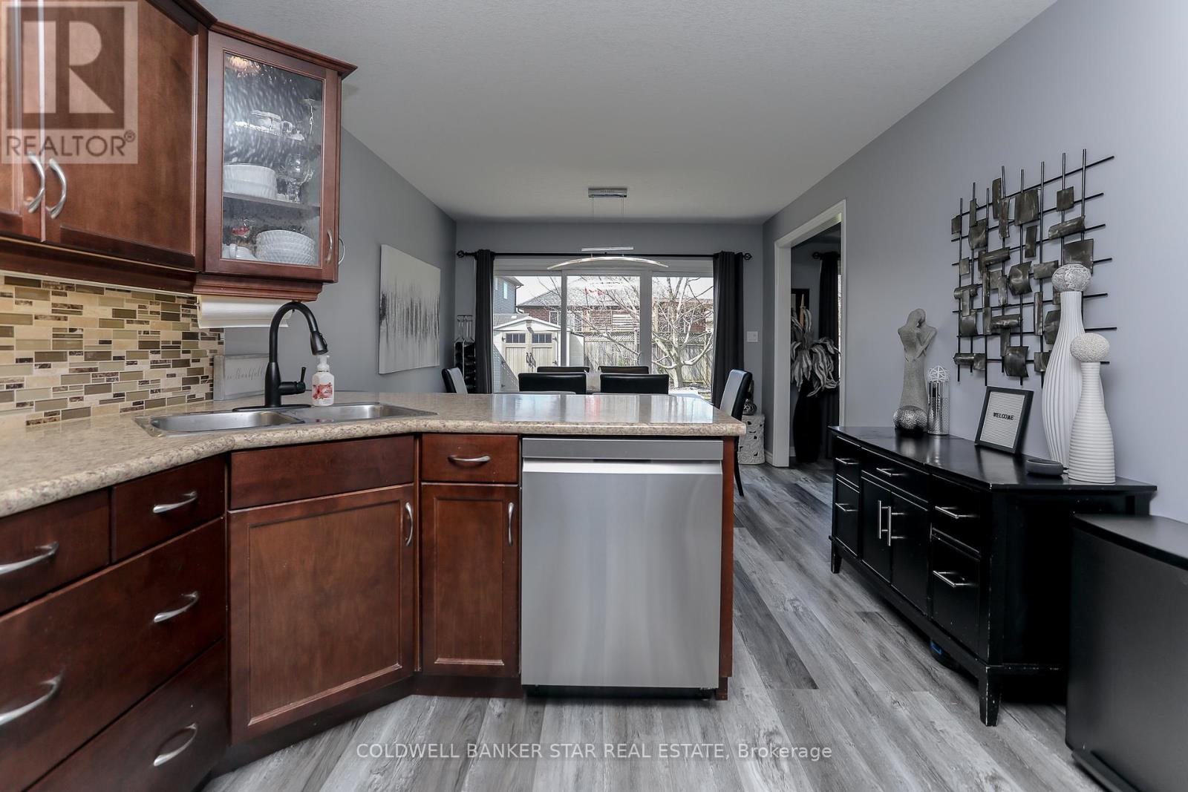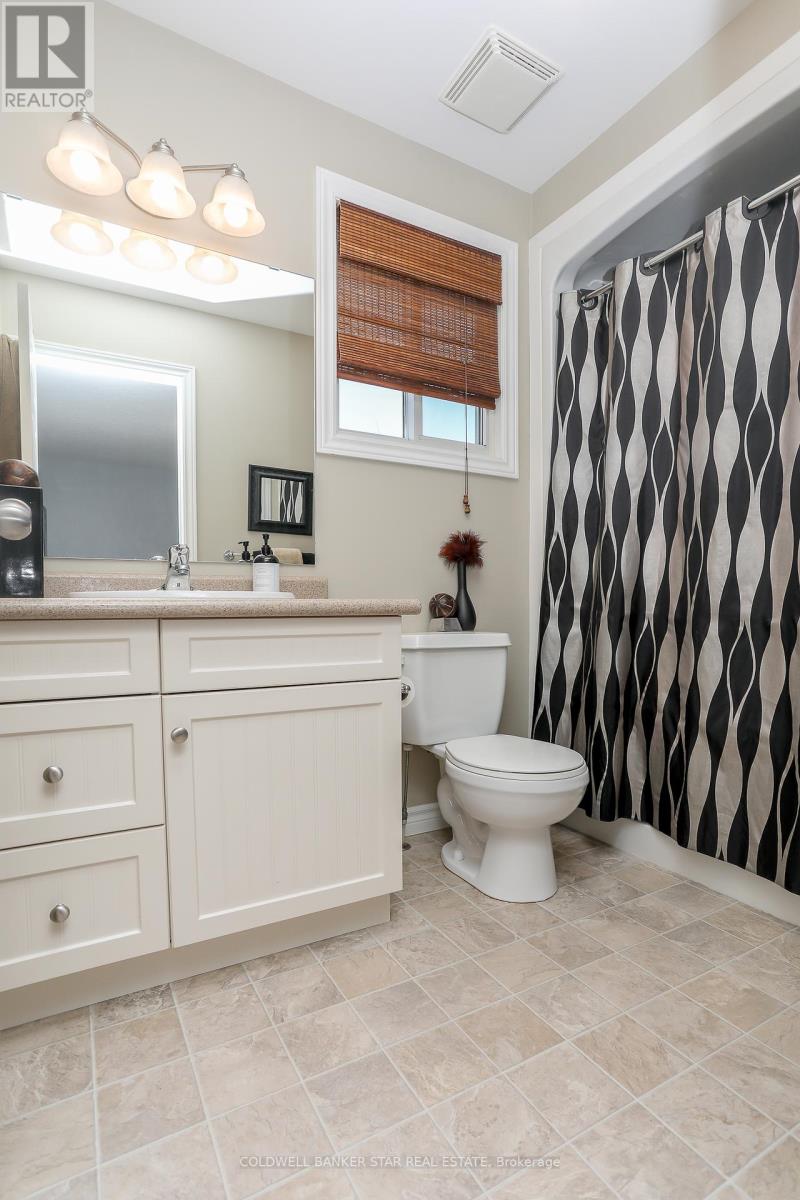50 Peach Tree Boulevard St. Thomas, Ontario N5R 0C1
$729,900
Wonderful, move-in ready Hayhoe Built family home available now in Orchard Park, just metres from Mitchell Hepburn Public School. It offers 4 well sized bedrooms (primary with en-suite and walk-in closet), 2.5 baths, main floor laundry, sunny main floor family room with a gas fireplace, spacious kitchen and a generous eating area with an oversized patio door opening onto a fully fenced and professionally landscaped rear yard with a stamped concrete patio (natural gas BBQ hook-up), gazebo and space for a hot tub. The finished lower level offers a family room, office or theater space and a utility room with tons of extra storage. Updates include some flooring, fresh paint, permanent Christmas lights, HRV system, newer fridge and dishwasher, and much more. This is truly a family ready home in a great neighbourhood! All measurements sourced from iGuide. (id:46638)
Open House
This property has open houses!
1:00 pm
Ends at:3:00 pm
Property Details
| MLS® Number | X12068498 |
| Property Type | Single Family |
| Community Name | St. Thomas |
| Features | Flat Site, Lighting |
| Parking Space Total | 3 |
| Structure | Shed |
Building
| Bathroom Total | 3 |
| Bedrooms Above Ground | 4 |
| Bedrooms Total | 4 |
| Age | 16 To 30 Years |
| Amenities | Fireplace(s) |
| Appliances | Garage Door Opener Remote(s), Water Heater, Water Meter, Dishwasher, Dryer, Microwave, Stove, Washer, Window Coverings, Refrigerator |
| Basement Development | Finished |
| Basement Type | N/a (finished) |
| Construction Style Attachment | Detached |
| Cooling Type | Central Air Conditioning, Air Exchanger |
| Exterior Finish | Brick Facing, Vinyl Siding |
| Fireplace Present | Yes |
| Fireplace Total | 1 |
| Foundation Type | Poured Concrete |
| Half Bath Total | 1 |
| Heating Fuel | Natural Gas |
| Heating Type | Forced Air |
| Stories Total | 2 |
| Size Interior | 1,500 - 2,000 Ft2 |
| Type | House |
| Utility Water | Municipal Water |
Parking
| Attached Garage | |
| Garage |
Land
| Acreage | No |
| Fence Type | Fenced Yard |
| Landscape Features | Landscaped |
| Sewer | Sanitary Sewer |
| Size Depth | 114 Ft ,9 In |
| Size Frontage | 48 Ft ,4 In |
| Size Irregular | 48.4 X 114.8 Ft |
| Size Total Text | 48.4 X 114.8 Ft |
| Zoning Description | R3a-17 |
Rooms
| Level | Type | Length | Width | Dimensions |
|---|---|---|---|---|
| Second Level | Primary Bedroom | 3.42 m | 5.74 m | 3.42 m x 5.74 m |
| Second Level | Bedroom | 3.07 m | 4.03 m | 3.07 m x 4.03 m |
| Second Level | Bedroom | 3.07 m | 3.55 m | 3.07 m x 3.55 m |
| Second Level | Bedroom | 2.67 m | 3.06 m | 2.67 m x 3.06 m |
| Second Level | Bathroom | 2.68 m | 1.57 m | 2.68 m x 1.57 m |
| Second Level | Bathroom | 1.59 m | 2.66 m | 1.59 m x 2.66 m |
| Basement | Family Room | 5.65 m | 4.05 m | 5.65 m x 4.05 m |
| Basement | Office | 5.62 m | 3.82 m | 5.62 m x 3.82 m |
| Basement | Utility Room | 3.22 m | 7.04 m | 3.22 m x 7.04 m |
| Main Level | Kitchen | 4.6 m | 3.27 m | 4.6 m x 3.27 m |
| Main Level | Foyer | 3.9 m | 3.66 m | 3.9 m x 3.66 m |
| Main Level | Dining Room | 2.69 m | 3.27 m | 2.69 m x 3.27 m |
| Main Level | Family Room | 4.41 m | 5.72 m | 4.41 m x 5.72 m |
| Main Level | Laundry Room | 1.67 m | 2.72 m | 1.67 m x 2.72 m |
Utilities
| Cable | Installed |
| Sewer | Installed |
https://www.realtor.ca/real-estate/28135177/50-peach-tree-boulevard-st-thomas-st-thomas
Contact Us
Contact us for more information
(519) 633-5570

















































