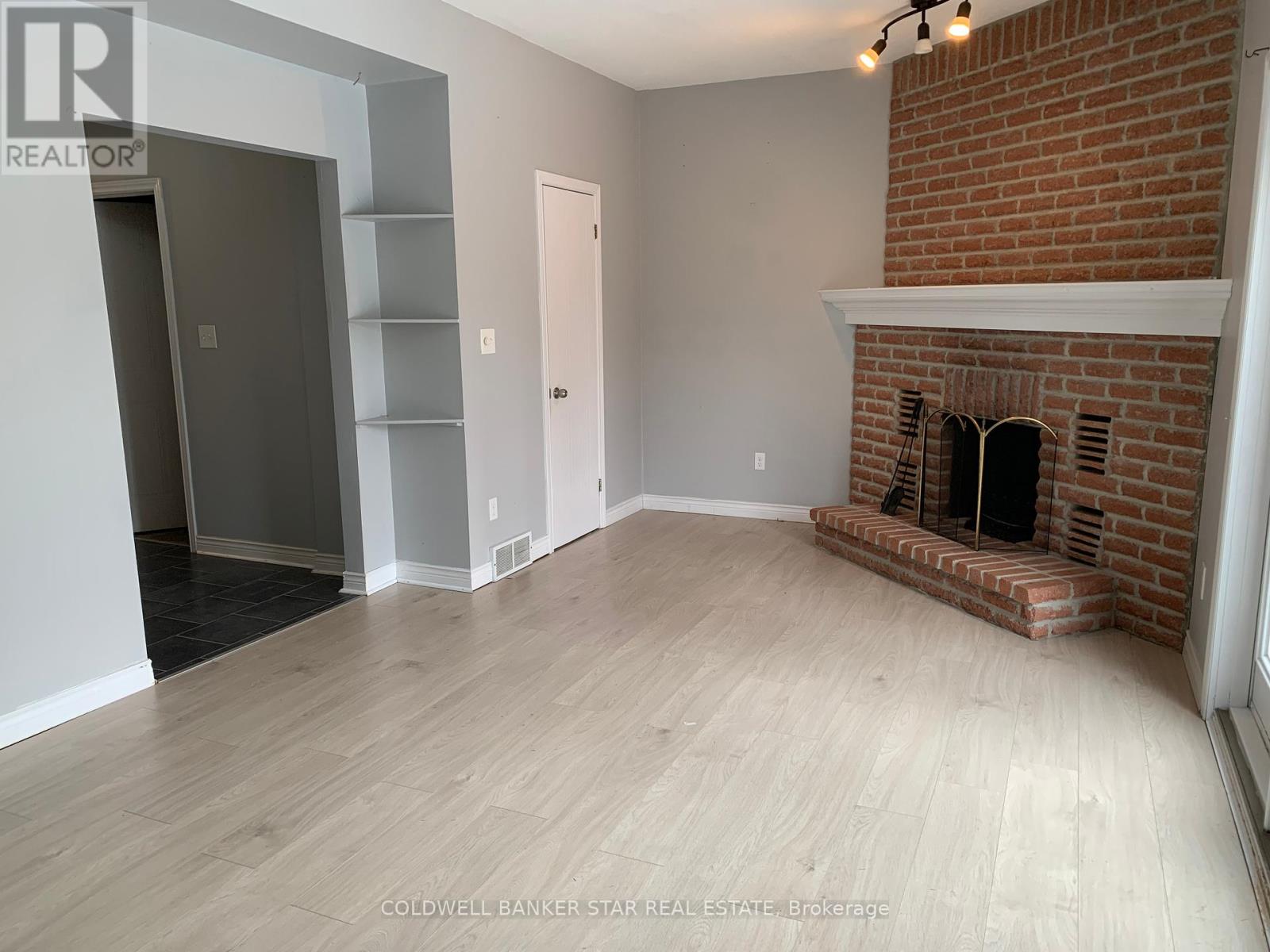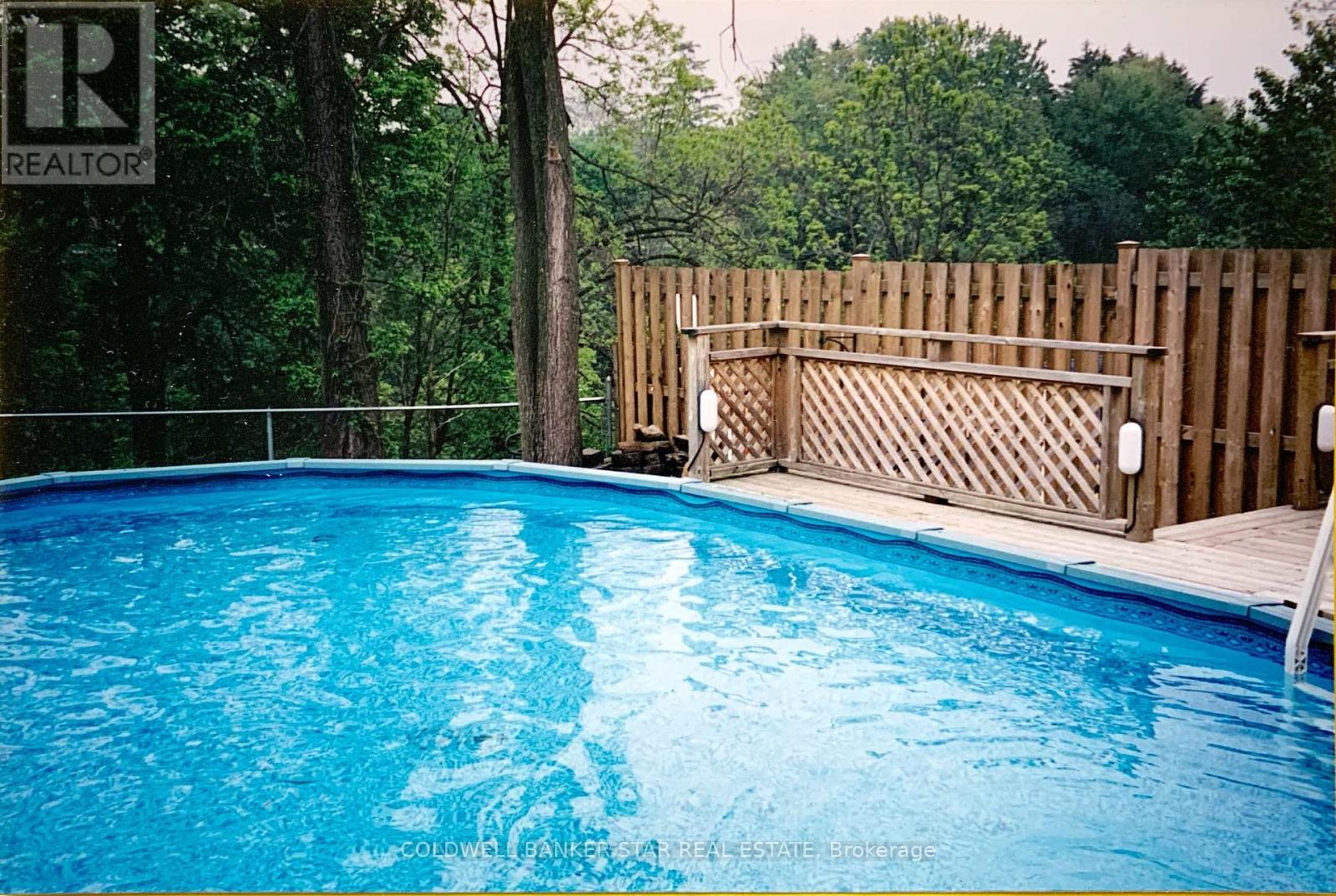3 Bedroom
2 Bathroom
1,500 - 2,000 ft2
Fireplace
Above Ground Pool
Central Air Conditioning
Forced Air
$490,000
Are you looking for a 3 Bedroom home with an attached Garage and a Pool? Then you need to checkout this move-in condition semi-detached home at 5 Wolfe Street in north west St Thomas. The second floor features a bright south facing Livingroom and Diningroom that opens into a workable Kitchen with a Refrigerator, Stove and Dishwasher included. There are also 2 Bedrooms on this level - the primary offers a walk-in closet and ensuite privilege access to the large primary Bathroom with a soaker tub and shower stall. The lower level - which is basically the ground floor - offers a large Familyroom with a wood burning Fireplace - not certified, a garden door to the rear deck and the above ground Pool, a 3rd Bedroom, Laundry Room, Utility Room and a 2 piece Bath. As a bonus, there's an inside entry from the Garage which makes bringing the groceries and kids into the house a breeze. Outside, you'll find a double wide paved Drive, a Storage Shed, a large Sundeck and an above ground Pool with no neighbours behind. It's a short walk to Downtown as well as both public and secondary schools, and Lions Park is only 1 block away. There's easy access to to London, Hwy 3 and 401. There's a roughed-in Central Vac and updates include shingles 2020 and upper front windows. Pool and wood burning fireplace were never used by the owners and are as-is. (id:46638)
Property Details
|
MLS® Number
|
X11956865 |
|
Property Type
|
Single Family |
|
Community Name
|
St. Thomas |
|
Equipment Type
|
Water Heater - Gas |
|
Features
|
Irregular Lot Size, Flat Site |
|
Parking Space Total
|
4 |
|
Pool Type
|
Above Ground Pool |
|
Rental Equipment Type
|
Water Heater - Gas |
|
Structure
|
Deck, Shed |
|
View Type
|
Valley View |
Building
|
Bathroom Total
|
2 |
|
Bedrooms Above Ground
|
3 |
|
Bedrooms Total
|
3 |
|
Appliances
|
Garage Door Opener Remote(s), Water Heater, Water Meter, Dishwasher, Dryer, Garage Door Opener, Refrigerator, Stove, Washer |
|
Basement Development
|
Finished |
|
Basement Features
|
Walk Out |
|
Basement Type
|
Full (finished) |
|
Construction Style Attachment
|
Semi-detached |
|
Cooling Type
|
Central Air Conditioning |
|
Exterior Finish
|
Brick, Vinyl Siding |
|
Fire Protection
|
Smoke Detectors |
|
Fireplace Present
|
Yes |
|
Fireplace Total
|
1 |
|
Foundation Type
|
Concrete |
|
Half Bath Total
|
1 |
|
Heating Fuel
|
Wood |
|
Heating Type
|
Forced Air |
|
Stories Total
|
2 |
|
Size Interior
|
1,500 - 2,000 Ft2 |
|
Type
|
House |
|
Utility Water
|
Municipal Water |
Parking
|
Attached Garage
|
|
|
Inside Entry
|
|
Land
|
Acreage
|
No |
|
Fence Type
|
Fenced Yard |
|
Sewer
|
Sanitary Sewer |
|
Size Depth
|
132 Ft |
|
Size Frontage
|
33 Ft ,4 In |
|
Size Irregular
|
33.4 X 132 Ft |
|
Size Total Text
|
33.4 X 132 Ft|under 1/2 Acre |
|
Zoning Description
|
R3 |
Rooms
| Level |
Type |
Length |
Width |
Dimensions |
|
Second Level |
Living Room |
3.83 m |
4.28 m |
3.83 m x 4.28 m |
|
Second Level |
Dining Room |
1 m |
3.43 m |
1 m x 3.43 m |
|
Second Level |
Kitchen |
3.82 m |
2.87 m |
3.82 m x 2.87 m |
|
Second Level |
Primary Bedroom |
3.18 m |
5.98 m |
3.18 m x 5.98 m |
|
Second Level |
Bedroom 2 |
3.35 m |
3.75 m |
3.35 m x 3.75 m |
|
Lower Level |
Utility Room |
1.96 m |
2.05 m |
1.96 m x 2.05 m |
|
Lower Level |
Family Room |
6.4 m |
3.58 m |
6.4 m x 3.58 m |
|
Lower Level |
Bedroom 3 |
6.51 m |
3.61 m |
6.51 m x 3.61 m |
|
Lower Level |
Laundry Room |
2.98 m |
4.54 m |
2.98 m x 4.54 m |
|
Lower Level |
Bathroom |
1.96 m |
2.44 m |
1.96 m x 2.44 m |
|
Main Level |
Bathroom |
2.65 m |
2.97 m |
2.65 m x 2.97 m |
Utilities
|
Cable
|
Available |
|
Sewer
|
Installed |
https://www.realtor.ca/real-estate/27879336/5-wolfe-street-st-thomas-st-thomas



























