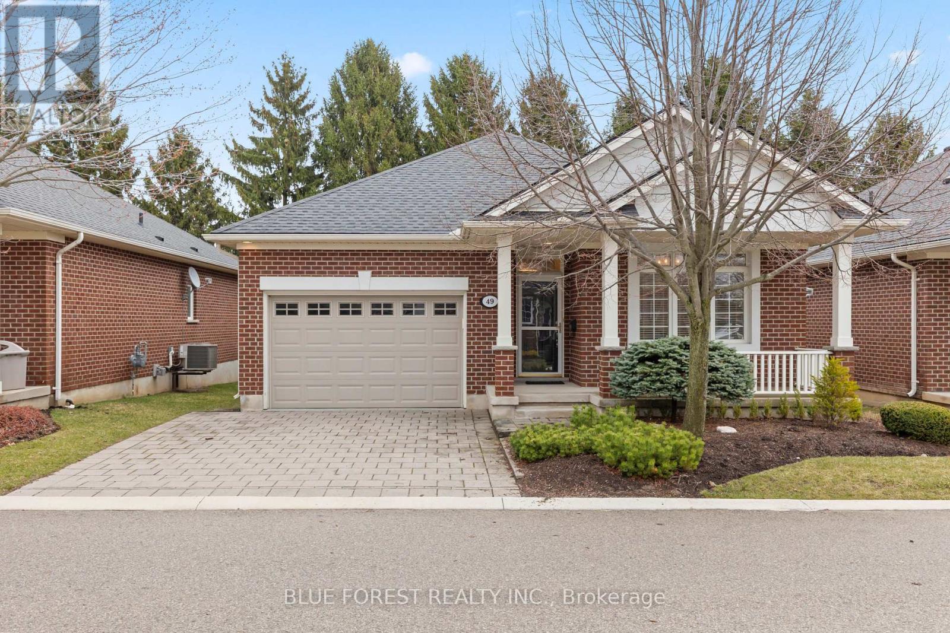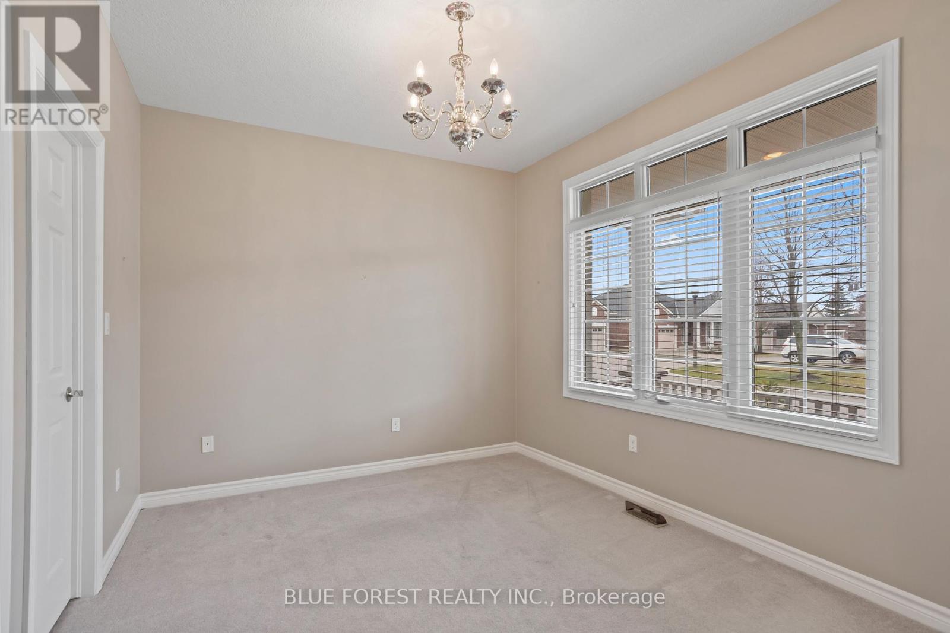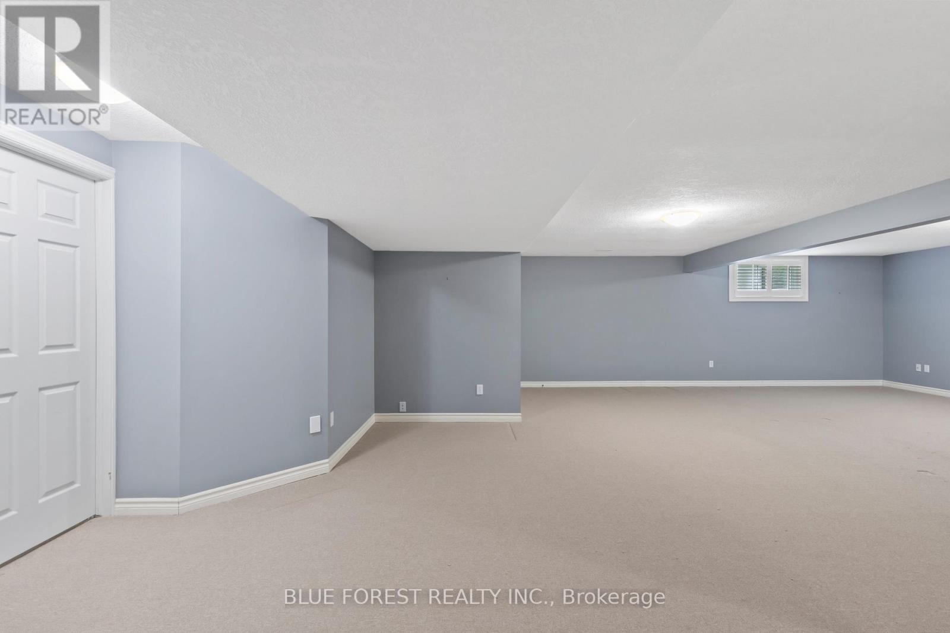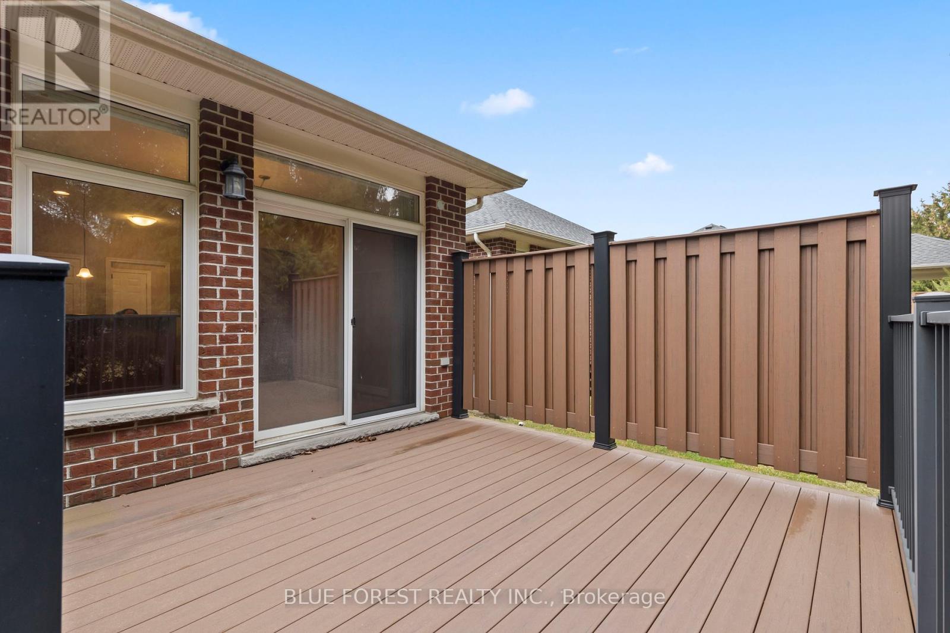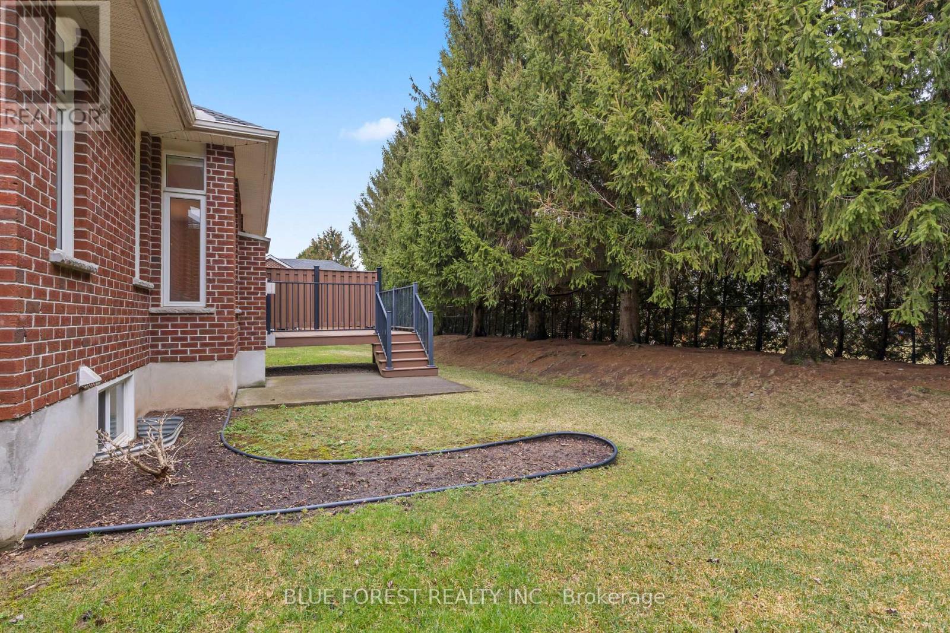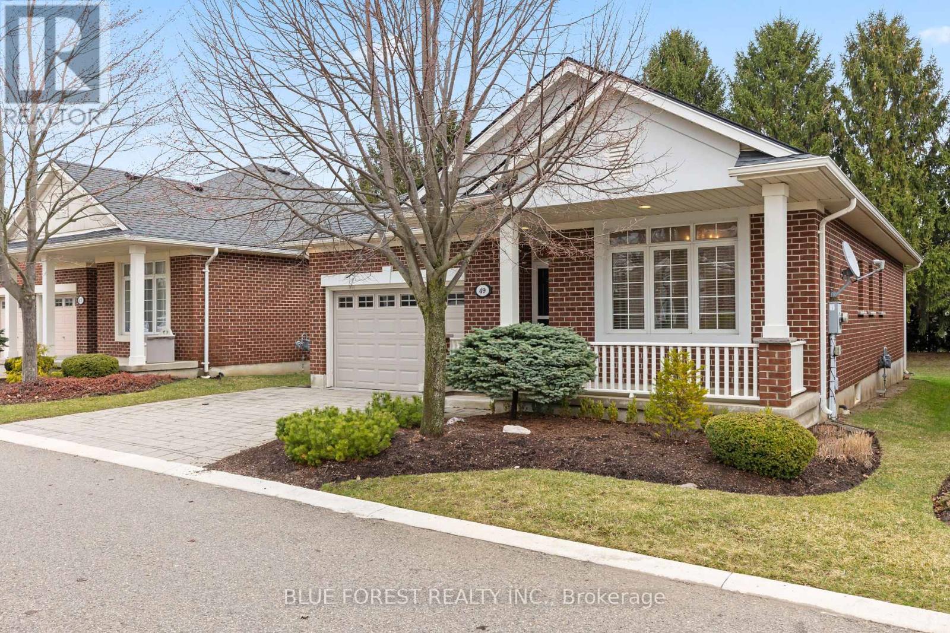49 - 101 Southgate Parkway St. Thomas, Ontario N5R 6L4
$599,900Maintenance, Common Area Maintenance
$260 Monthly
Maintenance, Common Area Maintenance
$260 MonthlyWelcome to 49 - 101 Southgate Pkwy, a lovely vacant land condo in the sought-after Wyndfield Ridge community. This meticulously maintained 3-bedroom, 3-bathroom home offers the perfect blend of comfort and convenience, with a single-car garage and inside access, a newly redone composite deck, and great finishes throughout. Step inside the spacious foyer leading to an open-concept living room with a cozy gas fireplace. The adjoining dining area provides patio door access to the updated composite deck, perfect for relaxing outdoors.The main floor offers two generous bedrooms, including a primary suite with a walk-in closet and private 4-piece ensuite. A second bedroom, with a 3-piece bathroom, and a laundry room complete the main level. The finished lower level offers a spacious family room with a second gas fireplace, a third bedroom, and a 3-piece bathroom, making it an ideal space for guests or additional living space. Nestled in a prime location, this home is close to parks, trails, shopping, and all essential amenities. (The photos with furniture are virtual staging) (id:46638)
Property Details
| MLS® Number | X12053430 |
| Property Type | Single Family |
| Community Name | St. Thomas |
| Community Features | Pet Restrictions |
| Features | In Suite Laundry |
| Parking Space Total | 3 |
| Structure | Deck |
Building
| Bathroom Total | 3 |
| Bedrooms Above Ground | 2 |
| Bedrooms Below Ground | 1 |
| Bedrooms Total | 3 |
| Amenities | Fireplace(s) |
| Appliances | Water Meter, Dryer, Stove, Washer, Refrigerator |
| Architectural Style | Bungalow |
| Basement Development | Partially Finished |
| Basement Type | Full (partially Finished) |
| Cooling Type | Central Air Conditioning |
| Exterior Finish | Brick |
| Fireplace Present | Yes |
| Fireplace Total | 2 |
| Foundation Type | Poured Concrete |
| Heating Fuel | Natural Gas |
| Heating Type | Forced Air |
| Stories Total | 1 |
| Size Interior | 1,200 - 1,399 Ft2 |
| Type | Other |
Parking
| Attached Garage | |
| Garage |
Land
| Acreage | No |
| Landscape Features | Landscaped |
Rooms
| Level | Type | Length | Width | Dimensions |
|---|---|---|---|---|
| Lower Level | Bedroom 3 | 3.31 m | 4.06 m | 3.31 m x 4.06 m |
| Lower Level | Family Room | 6.37 m | 8.88 m | 6.37 m x 8.88 m |
| Lower Level | Utility Room | 2.42 m | 1.6 m | 2.42 m x 1.6 m |
| Lower Level | Workshop | 5 m | 5.71 m | 5 m x 5.71 m |
| Main Level | Foyer | 7.92 m | 3.22 m | 7.92 m x 3.22 m |
| Main Level | Kitchen | 3.48 m | 2.87 m | 3.48 m x 2.87 m |
| Main Level | Great Room | 6.47 m | 6.61 m | 6.47 m x 6.61 m |
| Main Level | Primary Bedroom | 3.3 m | 4.37 m | 3.3 m x 4.37 m |
| Main Level | Bedroom 2 | 3.74 m | 3.22 m | 3.74 m x 3.22 m |
| Main Level | Laundry Room | 2.17 m | 2.09 m | 2.17 m x 2.09 m |
https://www.realtor.ca/real-estate/28100551/49-101-southgate-parkway-st-thomas-st-thomas
Contact Us
Contact us for more information

