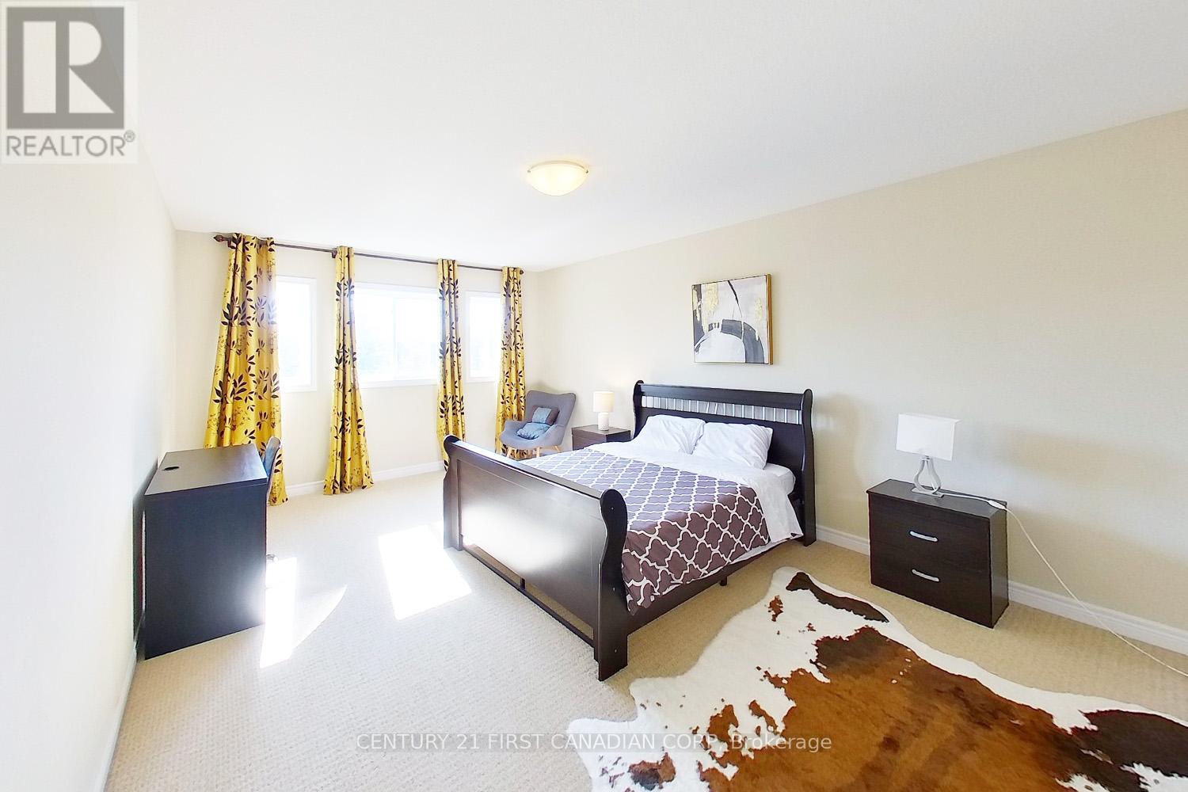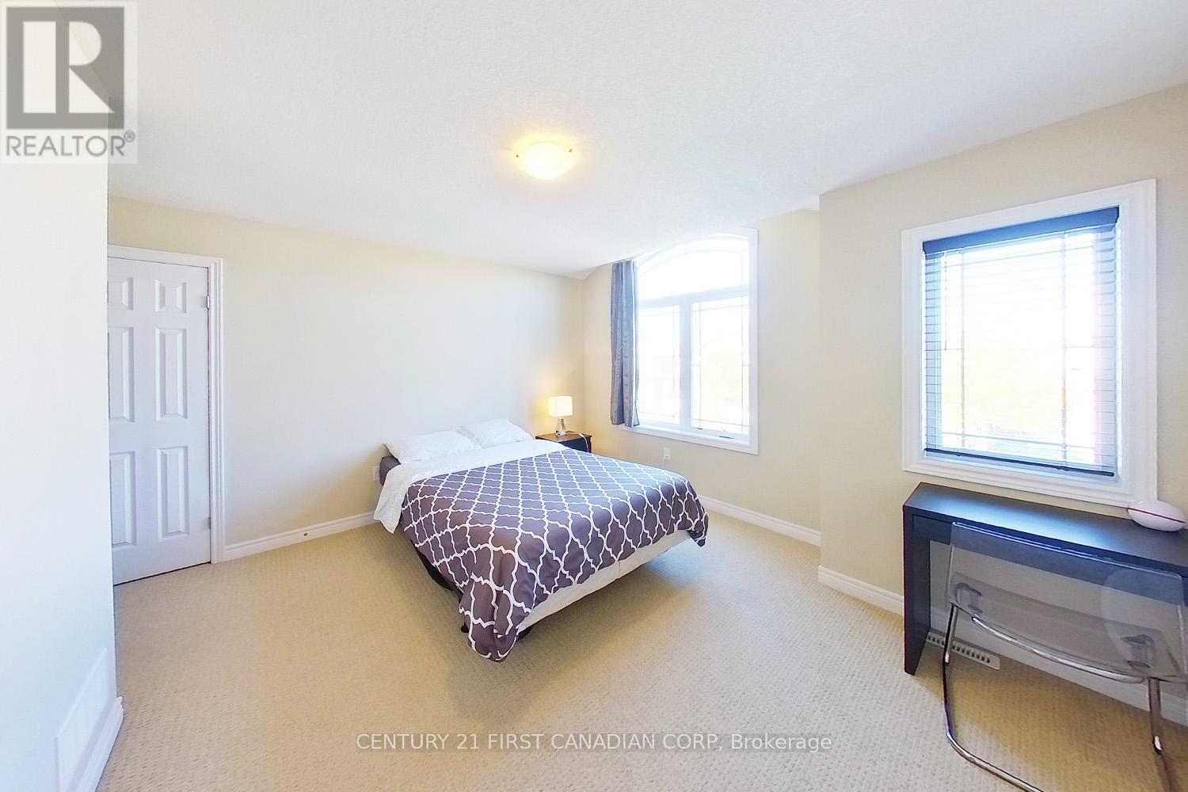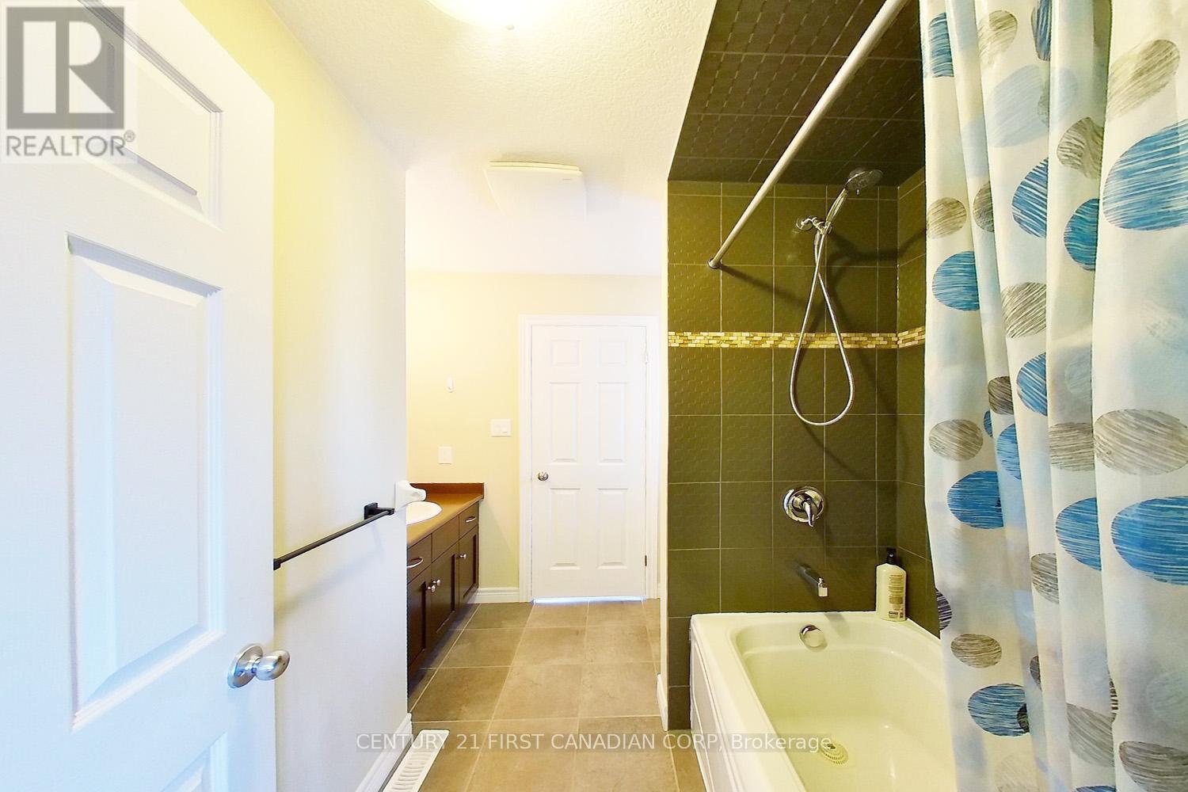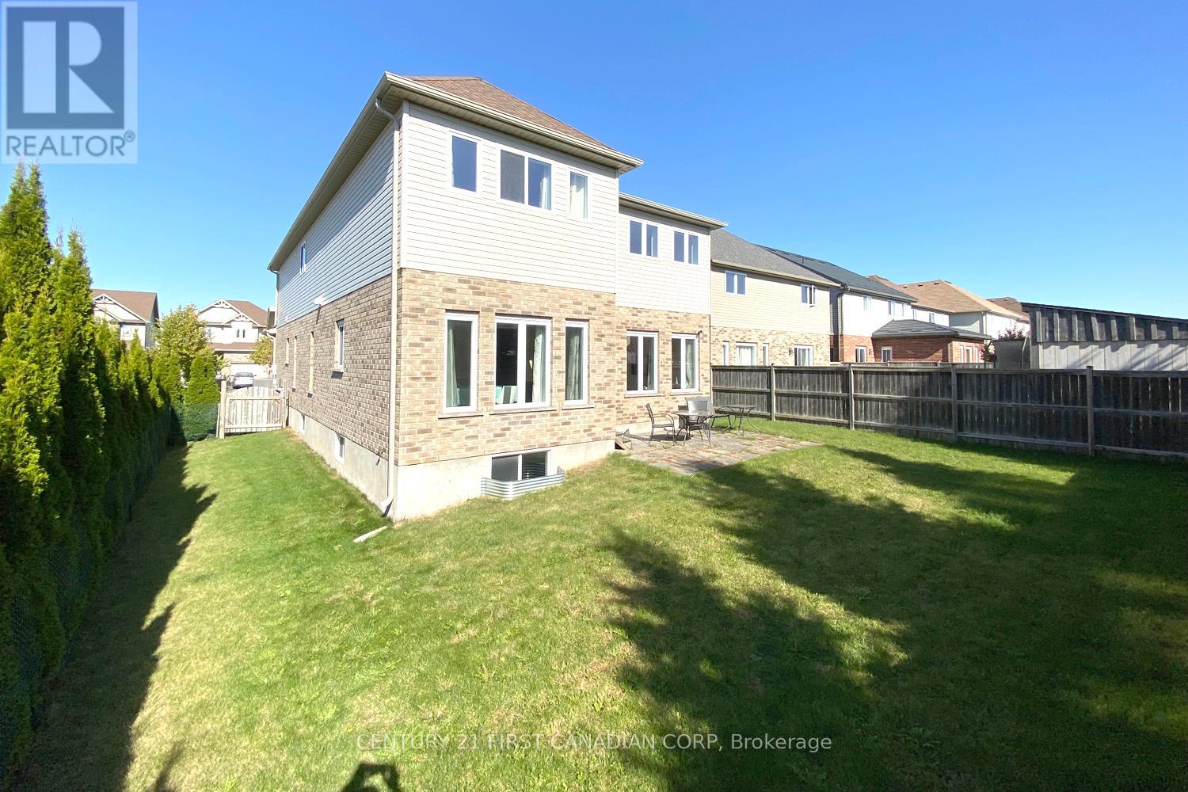5 Bedroom
4 Bathroom
3,000 - 3,500 ft2
Central Air Conditioning
Forced Air
Landscaped
$949,900
Luxury home close to Hyde Park Walmart. 3141 SQFT above ground level plus partially finished basement. 49.93 ft wide corner lot. 5 bedrooms, 4 bathrooms. 9 ft ceiling in main level. Living room with 17 feet high ceiling, large size windows and bright natural light. Specious kitchen with quartz counter top, breakfast room and tiled floor. One more formal dining room with carpet floor. Main level bedroom is custom designed for seniors. Second level has 4 large bedrooms and 3 full bathrooms. Master bedroom has a huge 5 piece ensuite with granite counter top, tube and shower. Second bedroom also has ensuite bathroom. Two other bedrooms share a ""JACK & JILL ENSUITE BATHROOM"". Nice study area ovelooks the main level lingving room. One storeroom in second level can be changed a second laundray. Partially finished basement with seperate entrance from the garage has a huge REC room, can be upgraded to a second unit. Fenced backyard has a patio and cedar tree fence with nice privacy. Many upgrades. New paint. Walk distance to Hyde Park shopping center (Walmart, Canadian Tire etc.). a few minutes walk to bus route directly to Western University Campus. Close to all amenities. Great neighborhood. (id:46638)
Property Details
|
MLS® Number
|
X9418694 |
|
Property Type
|
Single Family |
|
Community Name
|
North E |
|
Equipment Type
|
Water Heater |
|
Features
|
Sump Pump |
|
Parking Space Total
|
5 |
|
Rental Equipment Type
|
Water Heater |
|
Structure
|
Patio(s), Porch |
Building
|
Bathroom Total
|
4 |
|
Bedrooms Above Ground
|
5 |
|
Bedrooms Total
|
5 |
|
Appliances
|
Dishwasher, Dryer, Refrigerator, Stove, Washer |
|
Basement Development
|
Partially Finished |
|
Basement Type
|
Full (partially Finished) |
|
Construction Style Attachment
|
Detached |
|
Cooling Type
|
Central Air Conditioning |
|
Exterior Finish
|
Shingles |
|
Foundation Type
|
Poured Concrete |
|
Half Bath Total
|
1 |
|
Heating Fuel
|
Natural Gas |
|
Heating Type
|
Forced Air |
|
Stories Total
|
2 |
|
Size Interior
|
3,000 - 3,500 Ft2 |
|
Type
|
House |
|
Utility Water
|
Municipal Water |
Parking
Land
|
Acreage
|
No |
|
Landscape Features
|
Landscaped |
|
Sewer
|
Sanitary Sewer |
|
Size Depth
|
109 Ft ,8 In |
|
Size Frontage
|
49 Ft ,10 In |
|
Size Irregular
|
49.9 X 109.7 Ft ; 49.93 X 109.67 X 51.38 X 109.67ft |
|
Size Total Text
|
49.9 X 109.7 Ft ; 49.93 X 109.67 X 51.38 X 109.67ft|under 1/2 Acre |
|
Zoning Description
|
R1-4(17) |
Rooms
| Level |
Type |
Length |
Width |
Dimensions |
|
Second Level |
Study |
4.48 m |
2.13 m |
4.48 m x 2.13 m |
|
Second Level |
Bathroom |
|
|
Measurements not available |
|
Second Level |
Primary Bedroom |
3.69 m |
5.79 m |
3.69 m x 5.79 m |
|
Second Level |
Bedroom 2 |
3.51 m |
4.7 m |
3.51 m x 4.7 m |
|
Second Level |
Bedroom 3 |
3.69 m |
3.78 m |
3.69 m x 3.78 m |
|
Second Level |
Bedroom 4 |
3.14 m |
3.66 m |
3.14 m x 3.66 m |
|
Lower Level |
Recreational, Games Room |
|
|
Measurements not available |
|
Main Level |
Family Room |
5.18 m |
4.57 m |
5.18 m x 4.57 m |
|
Main Level |
Kitchen |
3.72 m |
4.24 m |
3.72 m x 4.24 m |
|
Main Level |
Eating Area |
3.72 m |
3.02 m |
3.72 m x 3.02 m |
|
Main Level |
Dining Room |
3.08 m |
4.87 m |
3.08 m x 4.87 m |
|
Main Level |
Bedroom 5 |
3.96 m |
3.2 m |
3.96 m x 3.2 m |
Utilities
|
Cable
|
Installed |
|
Sewer
|
Available |
https://www.realtor.ca/real-estate/27561923/479-blackacres-boulevard-london-north-e










































