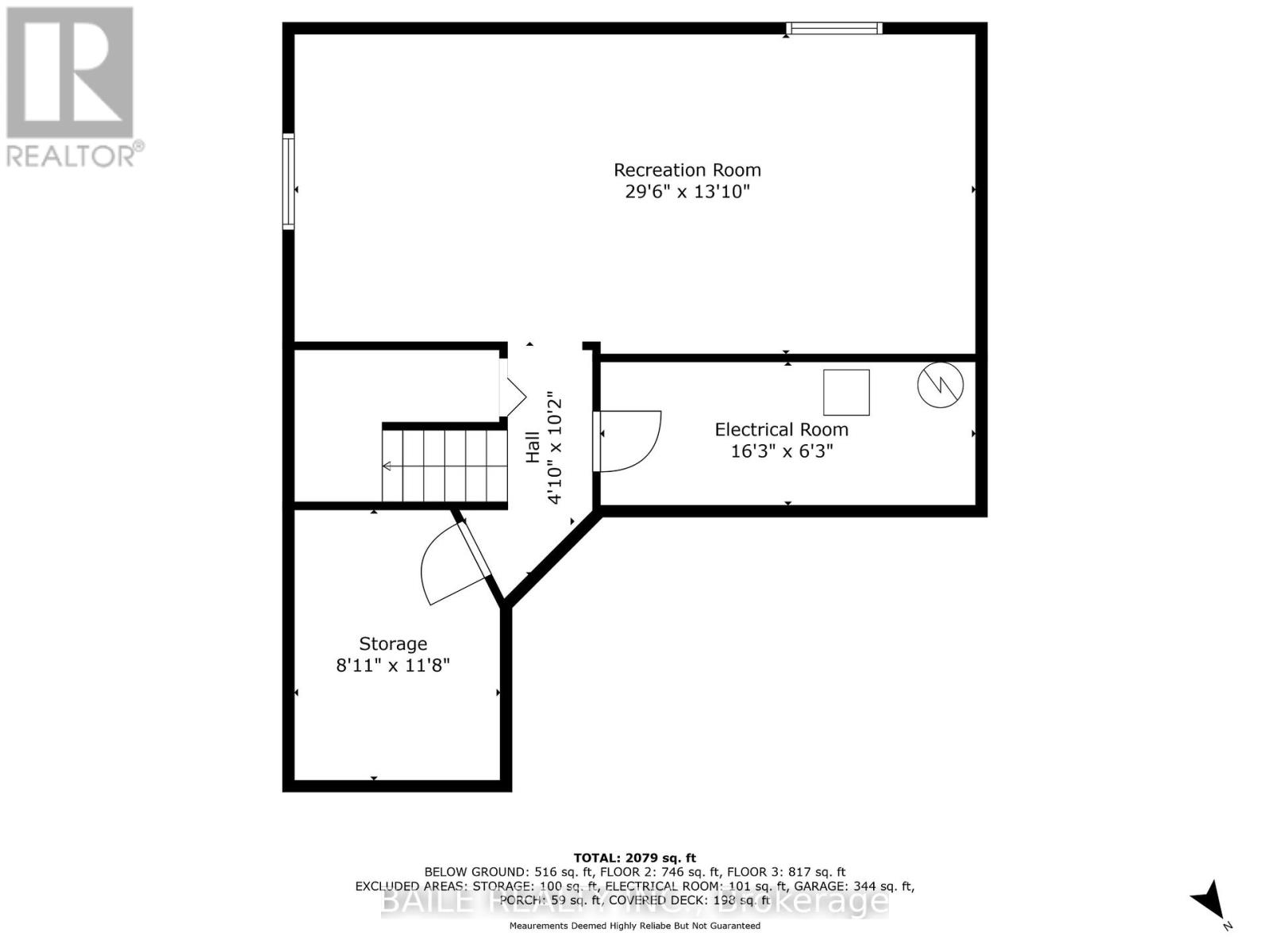3 Bedroom
3 Bathroom
2,000 - 2,500 ft2
Central Air Conditioning, Ventilation System
Forced Air
$524,700
Welcome to 474 Main Street in the friendly town of Wyoming. This 3 year New home has it all and more. Bright open concept entertainers kitchen with centre island, quartz counter tops and a walk in pantry for all your storage needs. The dining area has patio doors leading to your back deck with gazebo, perfect space for BBQ's and entertaining. This open concept area is completed with a bright and charming living room. Main floor boasts a large foyer and 2 pc powder room. There is a convenient entrance from your two car garage to the Mud room/laundry room. Upstairs you'll find 3 bedrooms, a full bathroom and ensuite bathroom. The large primary bedroom has a 3 pc ensuite with step in shower, and a large walk-in closet. Lower level has a large recreation/family room ready for your enjoyment. There is also a roughed in 4th bathroom on the lower level. Its time to enjoy small town living and community...come and see for yourself! (id:46638)
Property Details
|
MLS® Number
|
X11904129 |
|
Property Type
|
Single Family |
|
Community Name
|
Plympton Wyoming |
|
Features
|
Flat Site, Hilly, Sump Pump |
|
Parking Space Total
|
6 |
Building
|
Bathroom Total
|
3 |
|
Bedrooms Above Ground
|
3 |
|
Bedrooms Total
|
3 |
|
Appliances
|
Garage Door Opener Remote(s), Blinds, Dishwasher, Dryer, Garage Door Opener, Microwave, Stove, Washer |
|
Basement Development
|
Partially Finished |
|
Basement Type
|
Full (partially Finished) |
|
Construction Style Attachment
|
Semi-detached |
|
Cooling Type
|
Central Air Conditioning, Ventilation System |
|
Exterior Finish
|
Brick |
|
Foundation Type
|
Poured Concrete |
|
Half Bath Total
|
1 |
|
Heating Fuel
|
Natural Gas |
|
Heating Type
|
Forced Air |
|
Stories Total
|
2 |
|
Size Interior
|
2,000 - 2,500 Ft2 |
|
Type
|
House |
|
Utility Water
|
Municipal Water |
Parking
Land
|
Acreage
|
No |
|
Sewer
|
Sanitary Sewer |
|
Size Depth
|
174 Ft |
|
Size Frontage
|
35 Ft |
|
Size Irregular
|
35 X 174 Ft |
|
Size Total Text
|
35 X 174 Ft |
|
Zoning Description
|
R1-(h) |
Rooms
| Level |
Type |
Length |
Width |
Dimensions |
|
Second Level |
Bathroom |
2.91 m |
1.47 m |
2.91 m x 1.47 m |
|
Second Level |
Primary Bedroom |
7.31 m |
3.78 m |
7.31 m x 3.78 m |
|
Second Level |
Bathroom |
3.15 m |
1.55 m |
3.15 m x 1.55 m |
|
Second Level |
Bedroom 2 |
4.11 m |
4.06 m |
4.11 m x 4.06 m |
|
Second Level |
Bedroom 3 |
4.06 m |
3.53 m |
4.06 m x 3.53 m |
|
Lower Level |
Family Room |
8.99 m |
4.21 m |
8.99 m x 4.21 m |
|
Main Level |
Kitchen |
4.06 m |
3.07 m |
4.06 m x 3.07 m |
|
Main Level |
Dining Room |
4.06 m |
2.72 m |
4.06 m x 2.72 m |
|
Main Level |
Living Room |
4.06 m |
3.18 m |
4.06 m x 3.18 m |
|
Main Level |
Laundry Room |
4.78 m |
2.36 m |
4.78 m x 2.36 m |
|
Main Level |
Bathroom |
2.03 m |
1.06 m |
2.03 m x 1.06 m |
|
Main Level |
Foyer |
3.556 m |
2.36 m |
3.556 m x 2.36 m |
https://www.realtor.ca/real-estate/27760444/474-main-street-plympton-wyoming-plympton-wyoming-plympton-wyoming





























