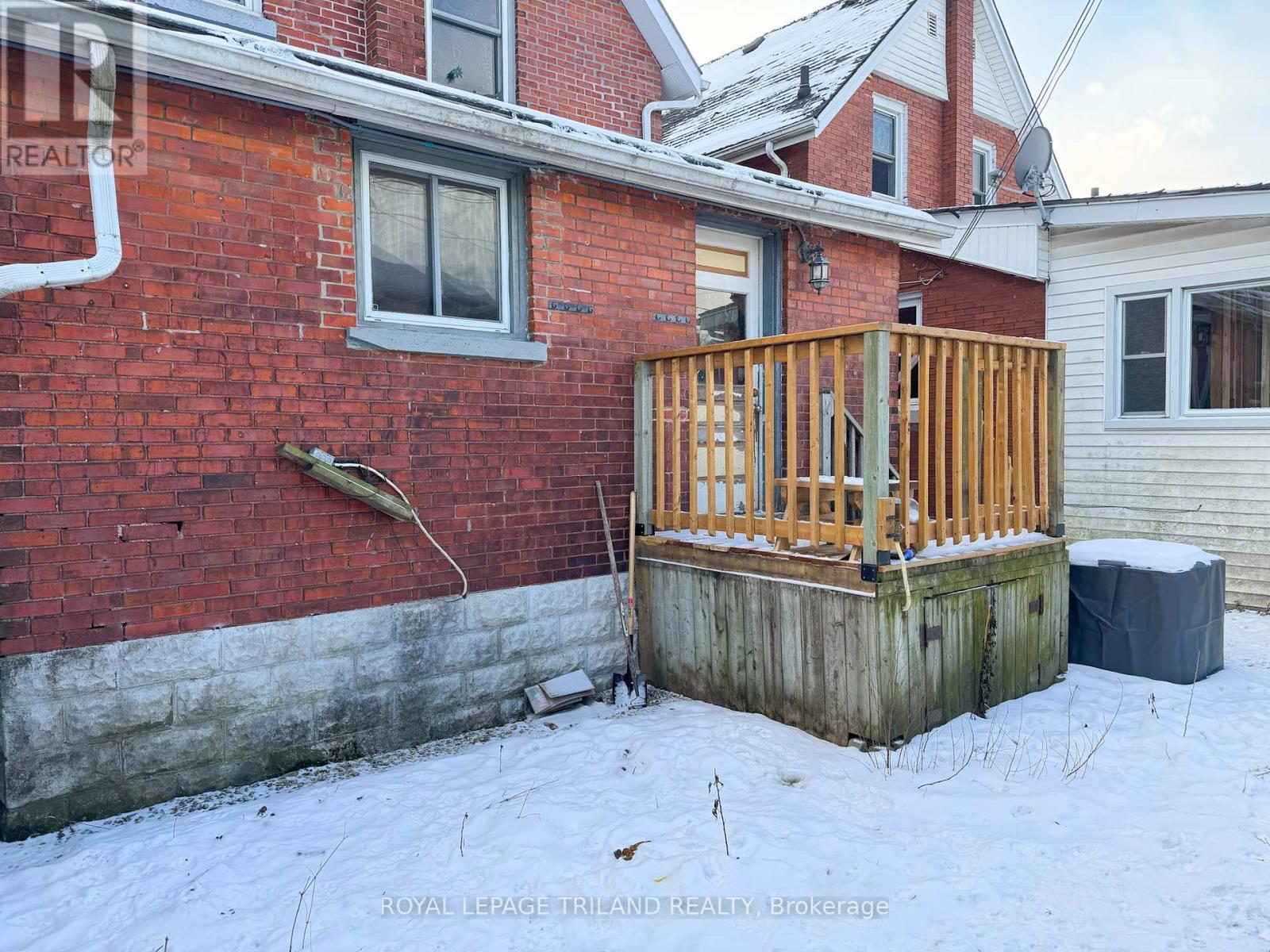47 Malakoff Street St. Thomas, Ontario N5P 1L9
$349,900
Welcome to 47 Malakoff Street, St. Thomas! This solid red brick, one-and-three-quarter storey gem offers 3 bedrooms and 1 bath, making it perfect fit for first-time buyers, investors, or anyone with a vision. Step inside to find a spacious foyer, living room and dining room, just waiting for your personal touch. The unfinished basement is a blank canvas with space for a rec room, game room and more. Updates include a newer furnace, air conditioner, and electrical system. Situated on an R3-zoned lot, there's flexibility for future development for a duplex or triplex. The good-sized yard is perfect for gardening, BBQs, or just relaxing, and the private driveway has space for two vehicles. 47 Malakoff is centrally located within St. Thomas, close to many amenities. This home has character, charm, and a whole lot of potential. Don't miss out on this fantastic opportunity and make 47 Malakoff your new home. (id:46638)
Property Details
| MLS® Number | X11939648 |
| Property Type | Single Family |
| Community Name | St. Thomas |
| Amenities Near By | Public Transit, Schools |
| Community Features | Community Centre |
| Equipment Type | Water Heater - Gas |
| Parking Space Total | 2 |
| Rental Equipment Type | Water Heater - Gas |
| Structure | Porch, Deck |
Building
| Bathroom Total | 1 |
| Bedrooms Above Ground | 3 |
| Bedrooms Total | 3 |
| Appliances | Water Heater, Freezer, Refrigerator, Stove |
| Basement Development | Unfinished |
| Basement Type | Full (unfinished) |
| Construction Style Attachment | Detached |
| Cooling Type | Central Air Conditioning |
| Exterior Finish | Brick, Vinyl Siding |
| Foundation Type | Block, Poured Concrete |
| Heating Fuel | Natural Gas |
| Heating Type | Forced Air |
| Stories Total | 2 |
| Size Interior | 1,100 - 1,500 Ft2 |
| Type | House |
| Utility Water | Municipal Water |
Land
| Acreage | No |
| Fence Type | Fenced Yard |
| Land Amenities | Public Transit, Schools |
| Sewer | Sanitary Sewer |
| Size Depth | 77 Ft |
| Size Frontage | 28 Ft ,3 In |
| Size Irregular | 28.3 X 77 Ft |
| Size Total Text | 28.3 X 77 Ft |
| Zoning Description | R3 |
Rooms
| Level | Type | Length | Width | Dimensions |
|---|---|---|---|---|
| Second Level | Bedroom | 2.46 m | 3.58 m | 2.46 m x 3.58 m |
| Second Level | Primary Bedroom | 3.73 m | 2.92 m | 3.73 m x 2.92 m |
| Second Level | Bedroom 2 | 2.9 m | 2.62 m | 2.9 m x 2.62 m |
| Main Level | Foyer | 3.66 m | 1.98 m | 3.66 m x 1.98 m |
| Main Level | Living Room | 3.5 m | 3.35 m | 3.5 m x 3.35 m |
| Main Level | Dining Room | 4.42 m | 3.81 m | 4.42 m x 3.81 m |
| Main Level | Kitchen | 5.64 m | 2.6 m | 5.64 m x 2.6 m |
https://www.realtor.ca/real-estate/27840167/47-malakoff-street-st-thomas-st-thomas
Contact Us
Contact us for more information
(519) 633-0600







































