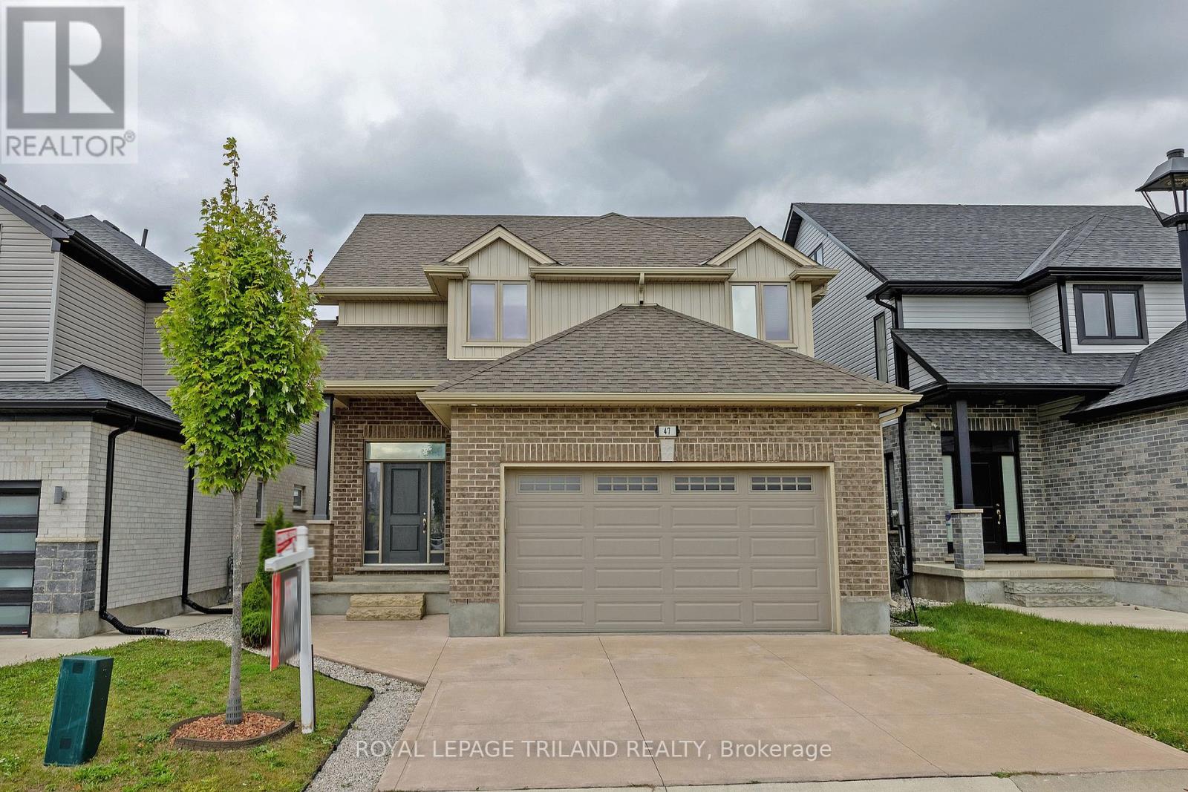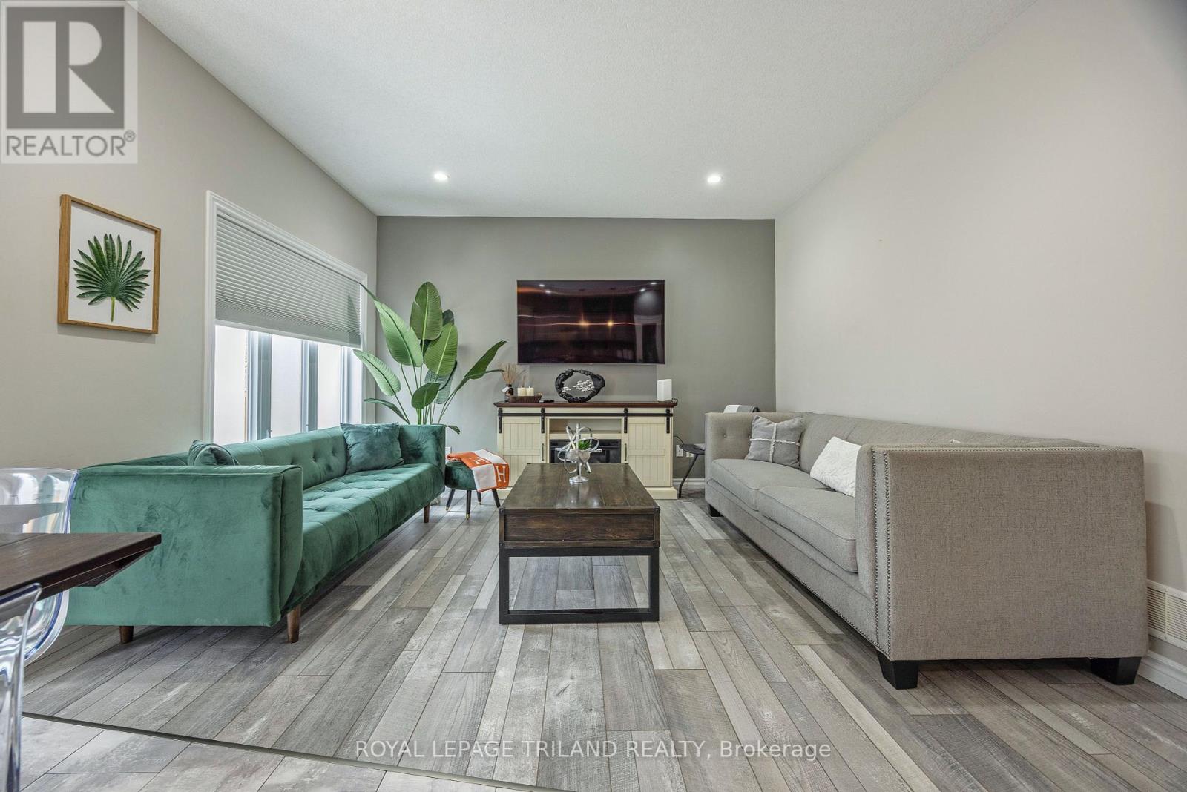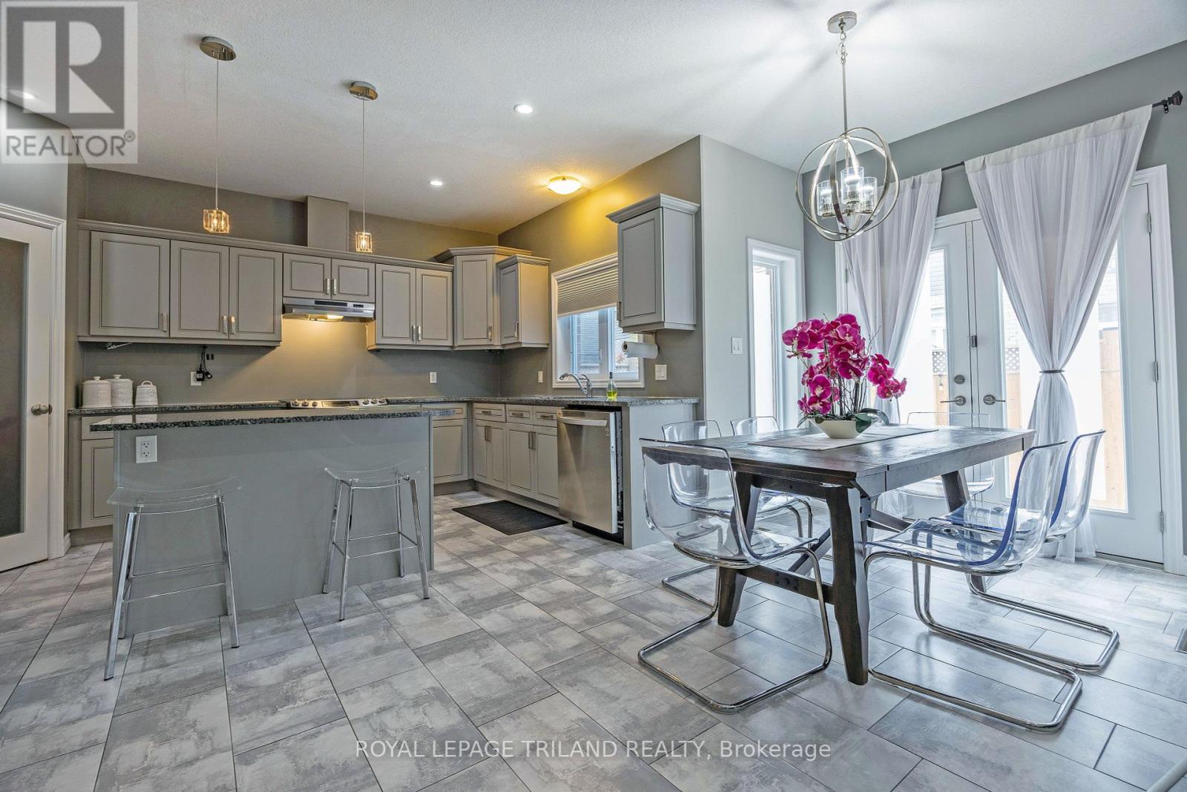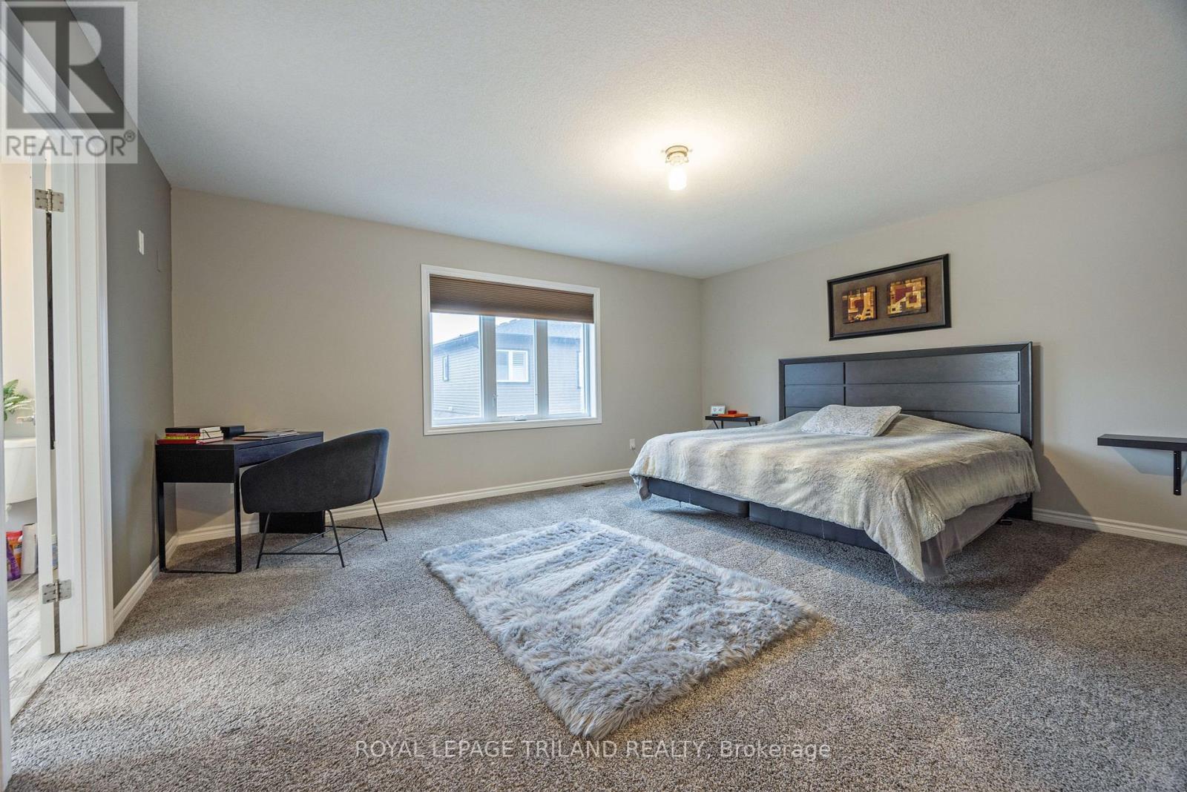47 - 3560 Singleton Avenue London, Ontario N6L 0C9
$745,000Maintenance, Parking
$147 Monthly
Maintenance, Parking
$147 MonthlyWelcome to the beautifully upgraded 3 bedroom, 3 bathroom detached vacant land condo, offering modern living in a prime location! This home features a bright and spacious layout with a kitchen that boasts stunning granite countertops and ample cabinetry. The main floor is finished with durable laminate and tile flooring, providing both style and easy maintenance. Enjoy the convenience of a double car garage and a concrete driveway with space for two additional cars. Ideally located near highways, shopping, schools, public transit, and parks, this home is perfect for families and commuters alike. Don't miss out on this move-in ready, energy-efficient gem! **EXTRAS** 24 hr irrevocable required as per the seller. Easy to show with BrokerBay system and Supra lockbox (id:46638)
Property Details
| MLS® Number | X9376437 |
| Property Type | Single Family |
| Community Name | South W |
| Amenities Near By | Hospital, Park, Public Transit, Schools |
| Community Features | Pet Restrictions |
| Features | In Suite Laundry |
| Parking Space Total | 4 |
Building
| Bathroom Total | 3 |
| Bedrooms Above Ground | 3 |
| Bedrooms Total | 3 |
| Appliances | Water Heater, Dishwasher, Dryer, Stove, Washer, Refrigerator |
| Basement Development | Finished |
| Basement Type | Full (finished) |
| Construction Style Attachment | Detached |
| Cooling Type | Central Air Conditioning |
| Exterior Finish | Brick, Vinyl Siding |
| Fireplace Present | Yes |
| Half Bath Total | 1 |
| Heating Fuel | Natural Gas |
| Heating Type | Forced Air |
| Stories Total | 2 |
| Size Interior | 1,800 - 1,999 Ft2 |
| Type | House |
Parking
| Attached Garage |
Land
| Acreage | No |
| Fence Type | Fenced Yard |
| Land Amenities | Hospital, Park, Public Transit, Schools |
| Zoning Description | R6-5 |
Rooms
| Level | Type | Length | Width | Dimensions |
|---|---|---|---|---|
| Second Level | Primary Bedroom | 5.21 m | 4.39 m | 5.21 m x 4.39 m |
| Second Level | Bedroom | 3.14 m | 4.55 m | 3.14 m x 4.55 m |
| Second Level | Bedroom | 3.13 m | 3.81 m | 3.13 m x 3.81 m |
| Basement | Other | 8.46 m | 5.99 m | 8.46 m x 5.99 m |
| Basement | Other | 8.49 m | 5.06 m | 8.49 m x 5.06 m |
| Main Level | Living Room | 3.86 m | 4.05 m | 3.86 m x 4.05 m |
| Main Level | Dining Room | 2.36 m | 2.88 m | 2.36 m x 2.88 m |
| Main Level | Kitchen | 4.74 m | 4.81 m | 4.74 m x 4.81 m |
| Main Level | Laundry Room | 2.15 m | 2.73 m | 2.15 m x 2.73 m |
https://www.realtor.ca/real-estate/27488197/47-3560-singleton-avenue-london-south-w
Contact Us
Contact us for more information
(519) 672-9880









































