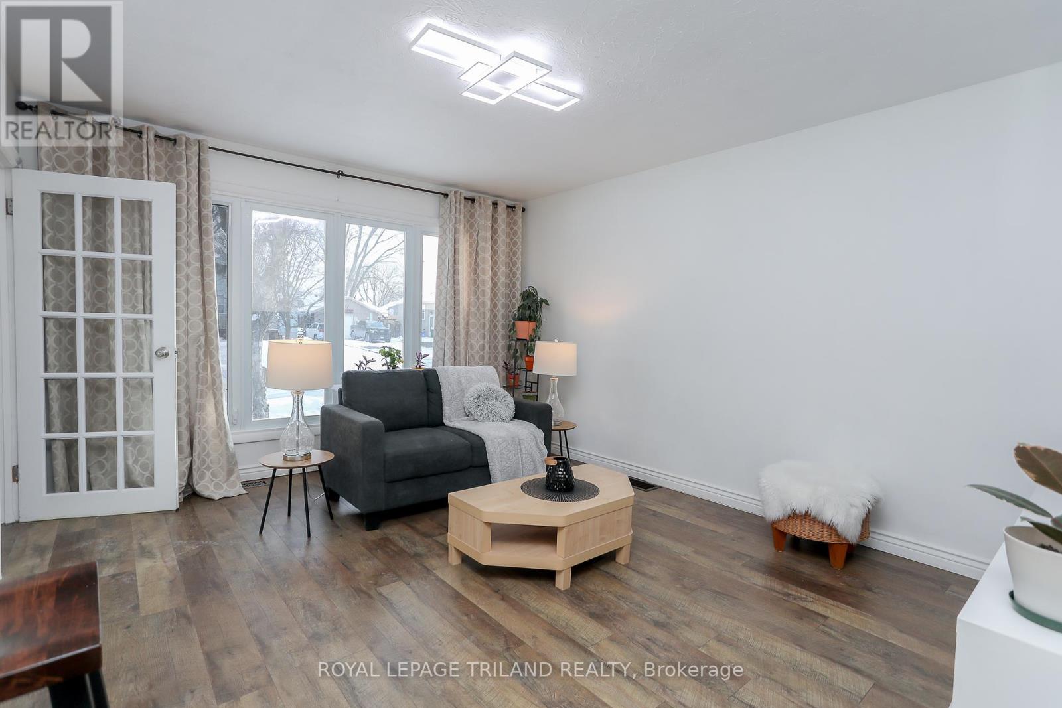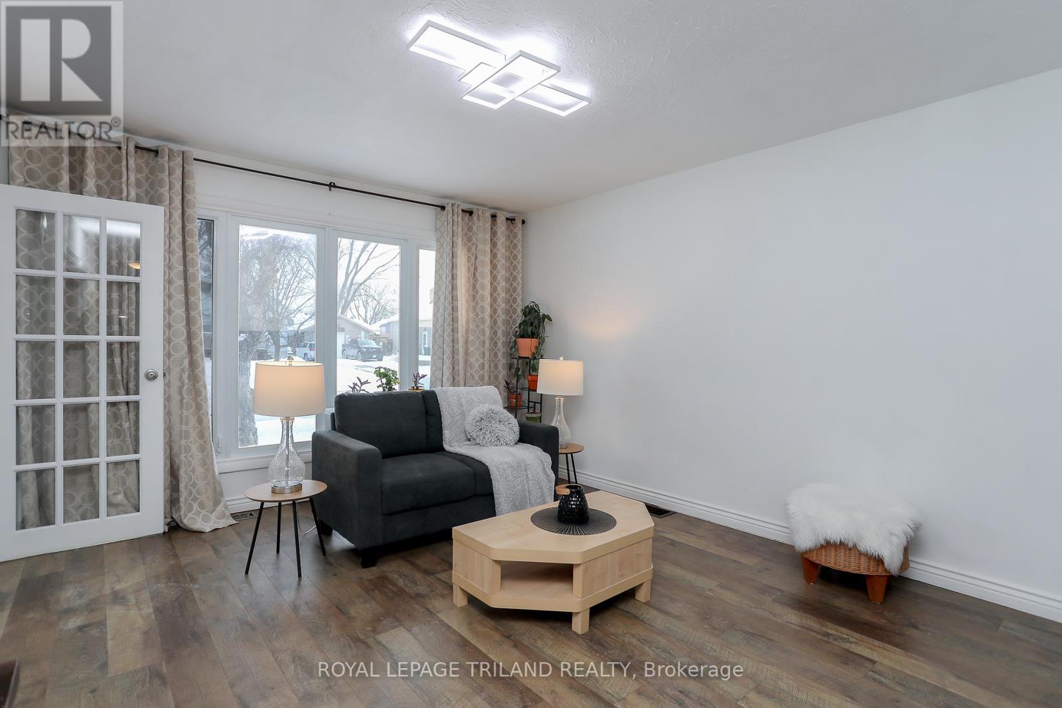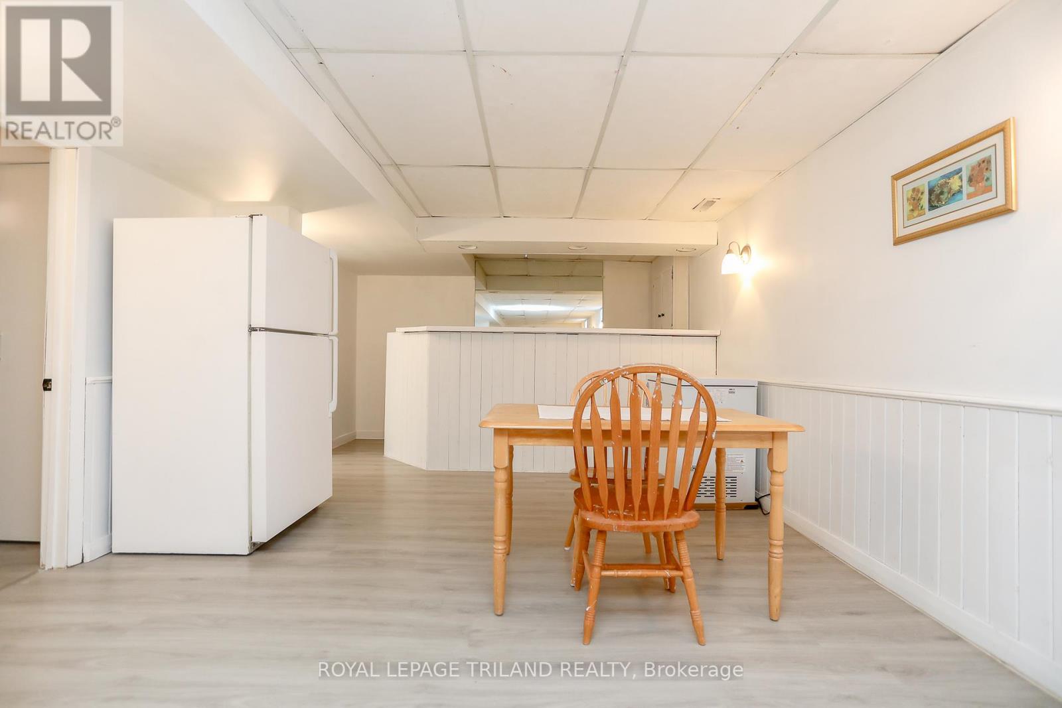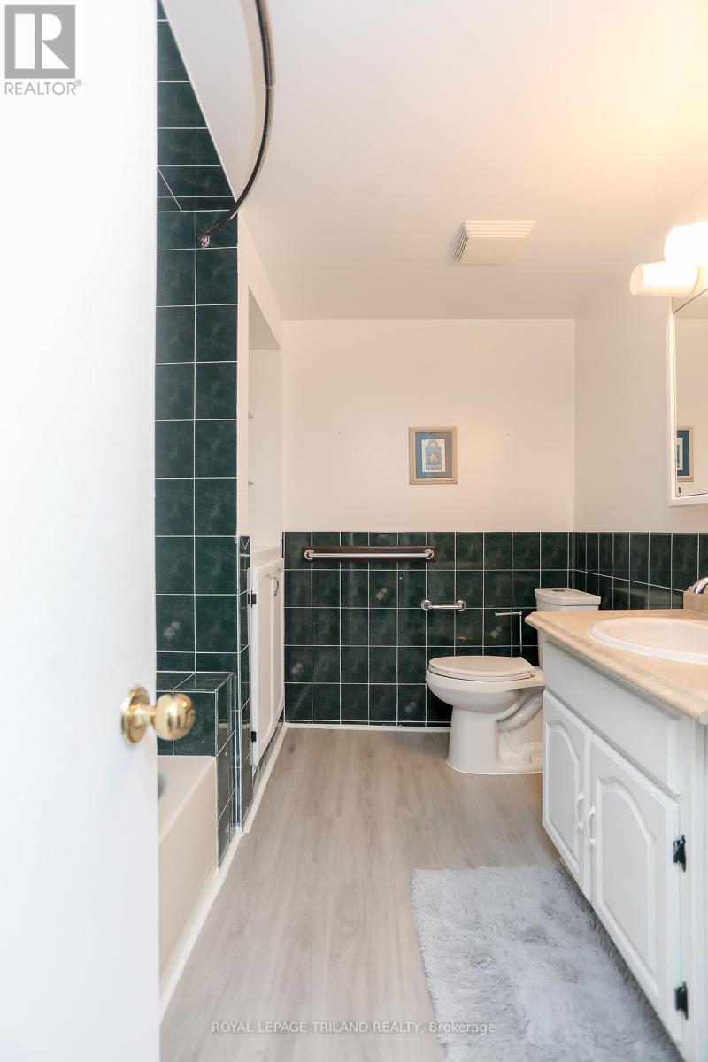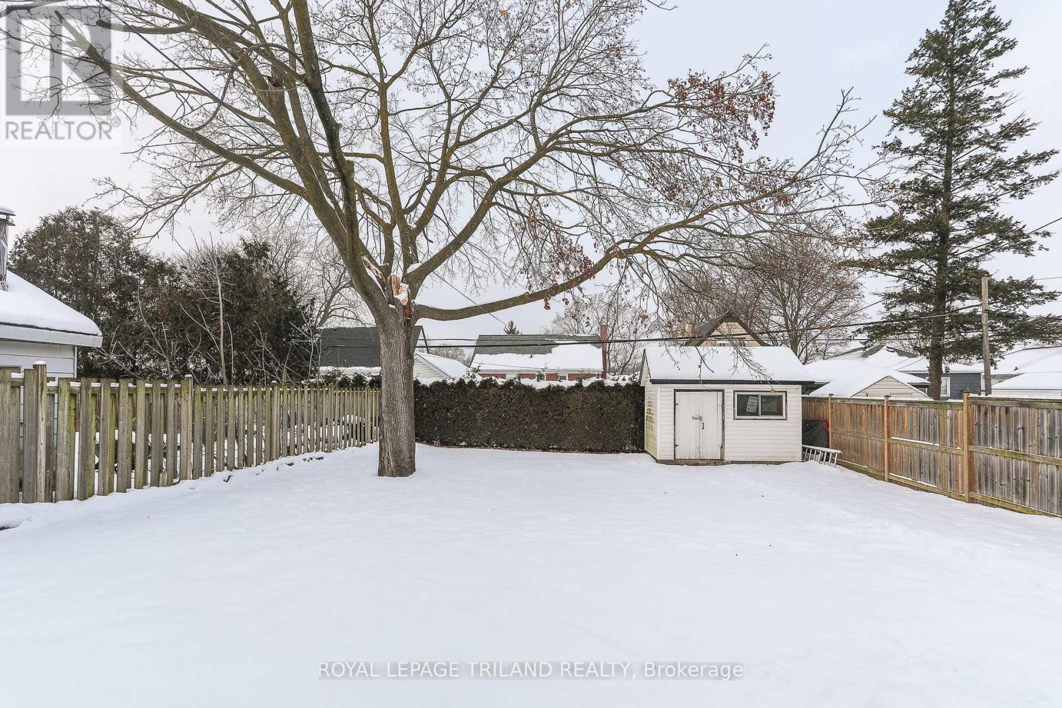468 Salisbury Street London, Ontario N5Y 3B5
$459,000
This charming and meticulously maintained 3+1 bedroom bungalow is a true gem! With two full bathrooms one on each level it offers comfort and practicality. The home has seen several updates, including a forced air furnace (2018), a durable metal roof (2022), new flooring on the main floor (2022), and fresh flooring for the lower level (2023). Modern LED light fixtures brighten the kitchen, living room, and bedrooms. With minor renovations, this property has excellent potential as a multi generational home. Appliances included: two fridges, a stove, a stovetop in the lower level, and a washer and dryer. The fully fenced yard, featuring a convenient side door behind the fence, is ideal for dog owners. Quick possession is available move in and make it your own! (id:46638)
Open House
This property has open houses!
12:30 pm
Ends at:2:00 pm
Property Details
| MLS® Number | X11935479 |
| Property Type | Single Family |
| Community Name | East G |
| Amenities Near By | Park, Place Of Worship, Public Transit |
| Features | Level Lot, Level, Carpet Free |
| Parking Space Total | 2 |
| Structure | Drive Shed |
Building
| Bathroom Total | 2 |
| Bedrooms Above Ground | 3 |
| Bedrooms Below Ground | 1 |
| Bedrooms Total | 4 |
| Appliances | Range, Water Heater, Dryer, Freezer, Refrigerator, Stove, Washer, Wet Bar |
| Architectural Style | Bungalow |
| Basement Development | Finished |
| Basement Type | Full (finished) |
| Construction Style Attachment | Detached |
| Cooling Type | Central Air Conditioning |
| Exterior Finish | Brick |
| Foundation Type | Poured Concrete |
| Heating Fuel | Natural Gas |
| Heating Type | Forced Air |
| Stories Total | 1 |
| Size Interior | 700 - 1,100 Ft2 |
| Type | House |
| Utility Water | Municipal Water |
Land
| Access Type | Public Road, Year-round Access |
| Acreage | No |
| Fence Type | Fenced Yard |
| Land Amenities | Park, Place Of Worship, Public Transit |
| Sewer | Sanitary Sewer |
| Size Depth | 114 Ft ,7 In |
| Size Frontage | 40 Ft |
| Size Irregular | 40 X 114.6 Ft |
| Size Total Text | 40 X 114.6 Ft|under 1/2 Acre |
Rooms
| Level | Type | Length | Width | Dimensions |
|---|---|---|---|---|
| Lower Level | Office | 2.8 m | 2.67 m | 2.8 m x 2.67 m |
| Lower Level | Bathroom | 2.78 m | 2.35 m | 2.78 m x 2.35 m |
| Lower Level | Recreational, Games Room | 5.98 m | 3.98 m | 5.98 m x 3.98 m |
| Lower Level | Other | 3.73 m | 2.67 m | 3.73 m x 2.67 m |
| Lower Level | Dining Room | 3.73 m | 2.83 m | 3.73 m x 2.83 m |
| Main Level | Kitchen | 4.36 m | 3.02 m | 4.36 m x 3.02 m |
| Main Level | Living Room | 4.39 m | 3.72 m | 4.39 m x 3.72 m |
| Main Level | Bedroom | 3.38 m | 2.67 m | 3.38 m x 2.67 m |
| Main Level | Bedroom | 3.02 m | 2.67 m | 3.02 m x 2.67 m |
| Main Level | Primary Bedroom | 3.35 m | 3.02 m | 3.35 m x 3.02 m |
| Main Level | Other | 1.15 m | 1.04 m | 1.15 m x 1.04 m |
| Main Level | Bathroom | 3.02 m | 1.49 m | 3.02 m x 1.49 m |
Utilities
| Cable | Available |
| Sewer | Installed |
https://www.realtor.ca/real-estate/27829982/468-salisbury-street-london-east-g
Contact Us
Contact us for more information
(519) 672-9880







