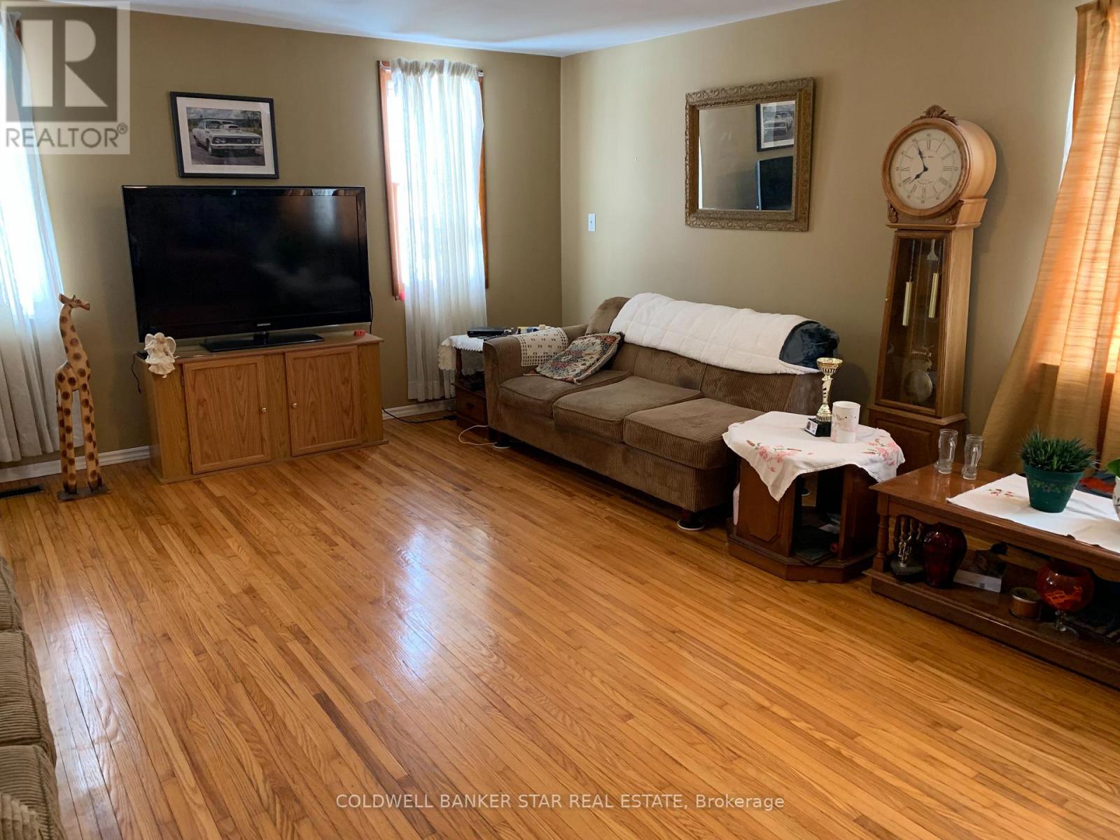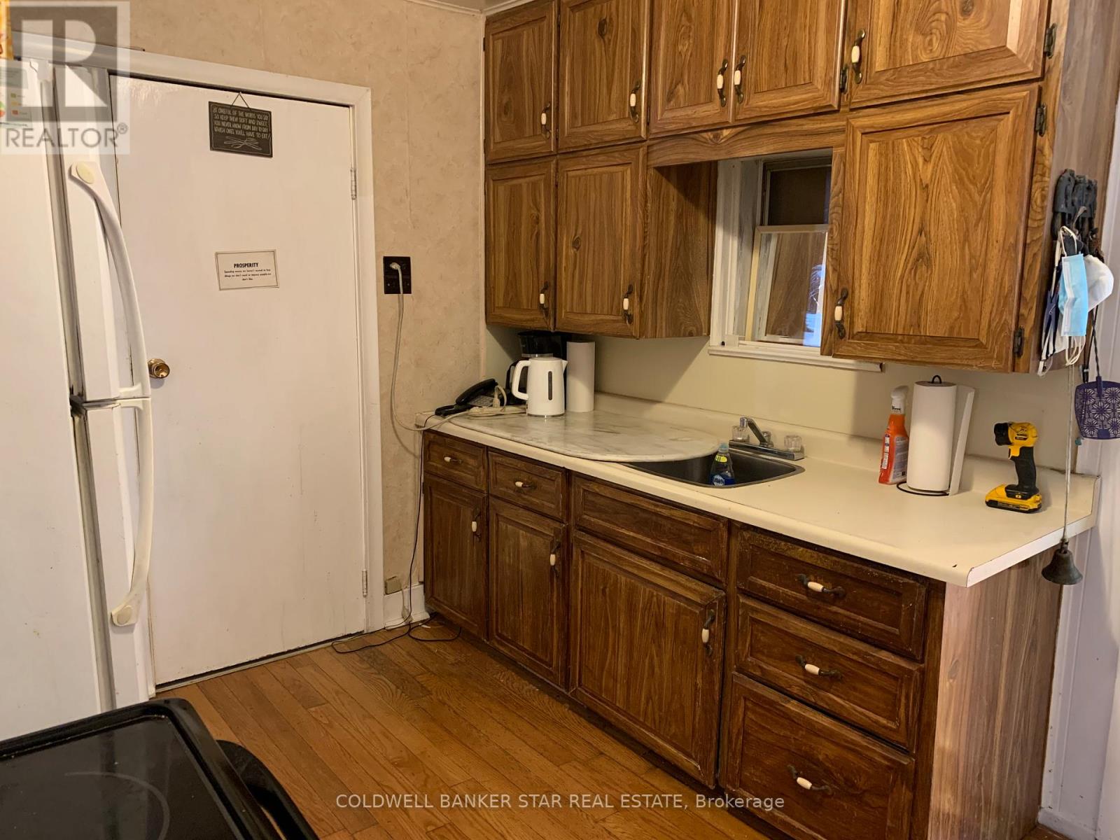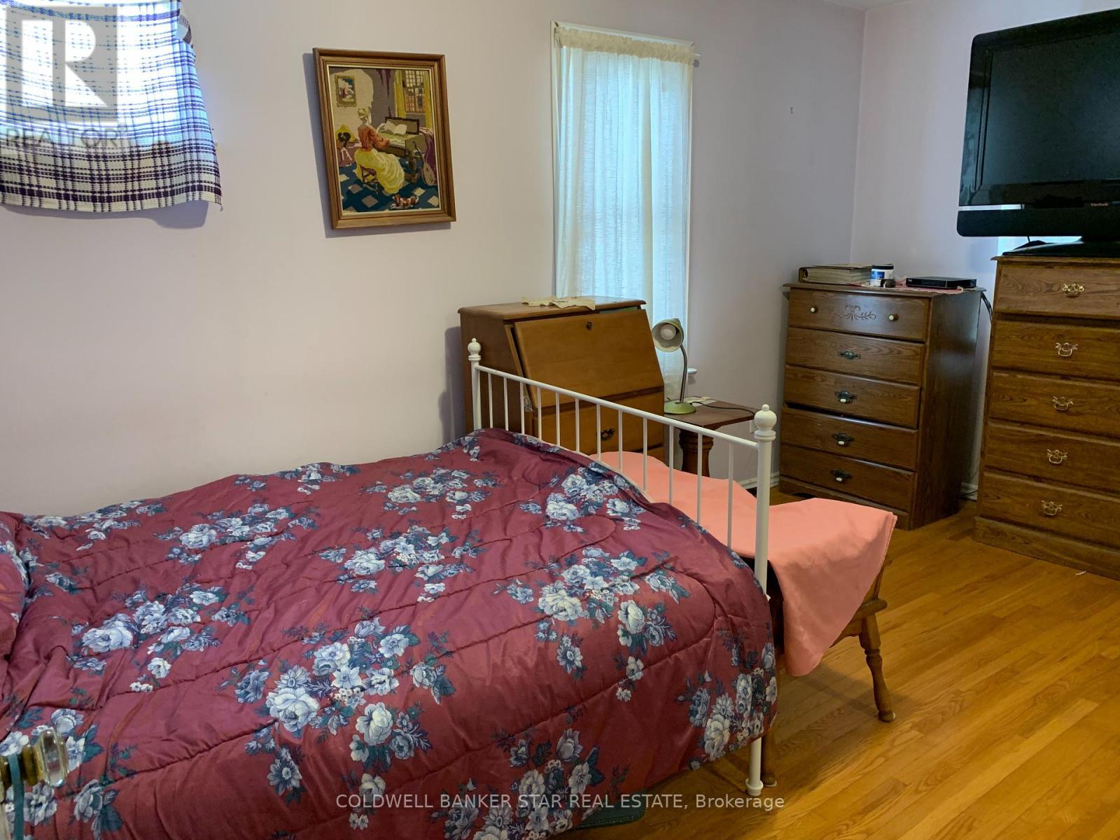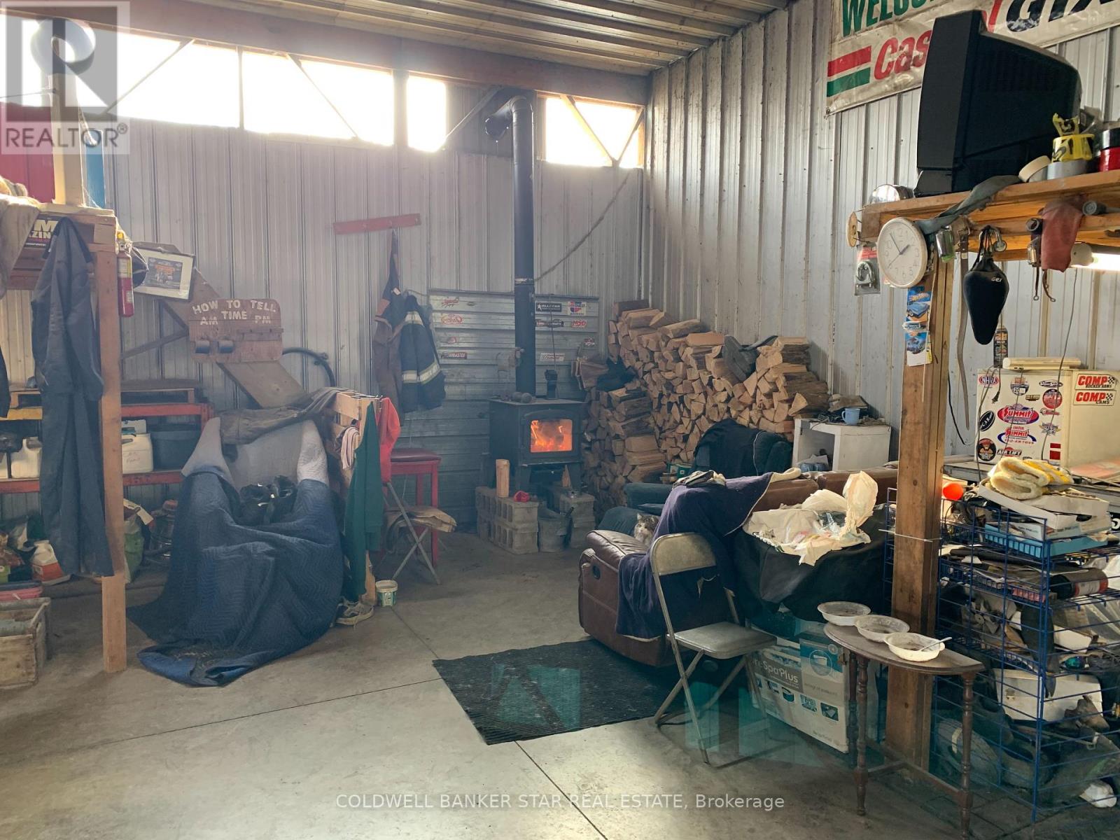4 Bedroom
1 Bathroom
1,100 - 1,500 ft2
Bungalow
Central Air Conditioning
Forced Air
$750,000
Are you looking for a cute 4 bedroom home on a large 1.036 acre lot with a 32' x 40' shop in north east St Thomas with easy access to London and Hwy 401? Then you need to have a look at this unique property. The main floor features a large Livingroom and Diningroom with hardwood floors, a good sized Kitchen, a central 4 piece Bath and 4 Bedrooms. Upgrades include shingles, wiring and a rear addition in 2013. This home is serviced by municipal water and a septic tank but a municipal sewer line at the front lot line can be connected anytime. The open span shop has two 10' x 10' grade level doors, a 100A hydro system, 13' 4"" ceiling height with a loft above and with in-floor piping, once connected to a heat source, it's setup for radiant in-floor heating. The large parking lot in front of the shop, with 2 street entrances, is perfect for your home business. Reference MLS X11932396 which defines the ability to develop this property into a commercial / industrial property. Please checkout this property today and you'll find that it's perfect for your family, hobby and business. (id:46638)
Property Details
|
MLS® Number
|
X11932413 |
|
Property Type
|
Single Family |
|
Community Name
|
St. Thomas |
|
Features
|
Wooded Area, Irregular Lot Size |
|
Parking Space Total
|
6 |
Building
|
Bathroom Total
|
1 |
|
Bedrooms Above Ground
|
4 |
|
Bedrooms Total
|
4 |
|
Architectural Style
|
Bungalow |
|
Basement Type
|
Partial |
|
Construction Style Attachment
|
Detached |
|
Cooling Type
|
Central Air Conditioning |
|
Exterior Finish
|
Vinyl Siding |
|
Flooring Type
|
Hardwood |
|
Foundation Type
|
Concrete |
|
Heating Fuel
|
Natural Gas |
|
Heating Type
|
Forced Air |
|
Stories Total
|
1 |
|
Size Interior
|
1,100 - 1,500 Ft2 |
|
Type
|
House |
|
Utility Water
|
Municipal Water |
Parking
Land
|
Acreage
|
No |
|
Sewer
|
Septic System |
|
Size Depth
|
325 Ft ,1 In |
|
Size Frontage
|
140 Ft ,3 In |
|
Size Irregular
|
140.3 X 325.1 Ft |
|
Size Total Text
|
140.3 X 325.1 Ft|1/2 - 1.99 Acres |
|
Zoning Description
|
El |
Rooms
| Level |
Type |
Length |
Width |
Dimensions |
|
Main Level |
Living Room |
15.75 m |
22.97 m |
15.75 m x 22.97 m |
|
Main Level |
Dining Room |
14.75 m |
15.42 m |
14.75 m x 15.42 m |
|
Main Level |
Kitchen |
11.15 m |
9.19 m |
11.15 m x 9.19 m |
|
Main Level |
Primary Bedroom |
15.42 m |
8.86 m |
15.42 m x 8.86 m |
|
Main Level |
Bedroom 2 |
11.48 m |
9.19 m |
11.48 m x 9.19 m |
|
Main Level |
Bedroom 3 |
13.12 m |
8.2 m |
13.12 m x 8.2 m |
|
Main Level |
Bedroom 4 |
12.47 m |
9.51 m |
12.47 m x 9.51 m |
|
Main Level |
Bathroom |
9.51 m |
8.2 m |
9.51 m x 8.2 m |
Utilities
|
Cable
|
Available |
|
Sewer
|
Available |
https://www.realtor.ca/real-estate/27822575/463-south-edgeware-road-st-thomas-st-thomas























