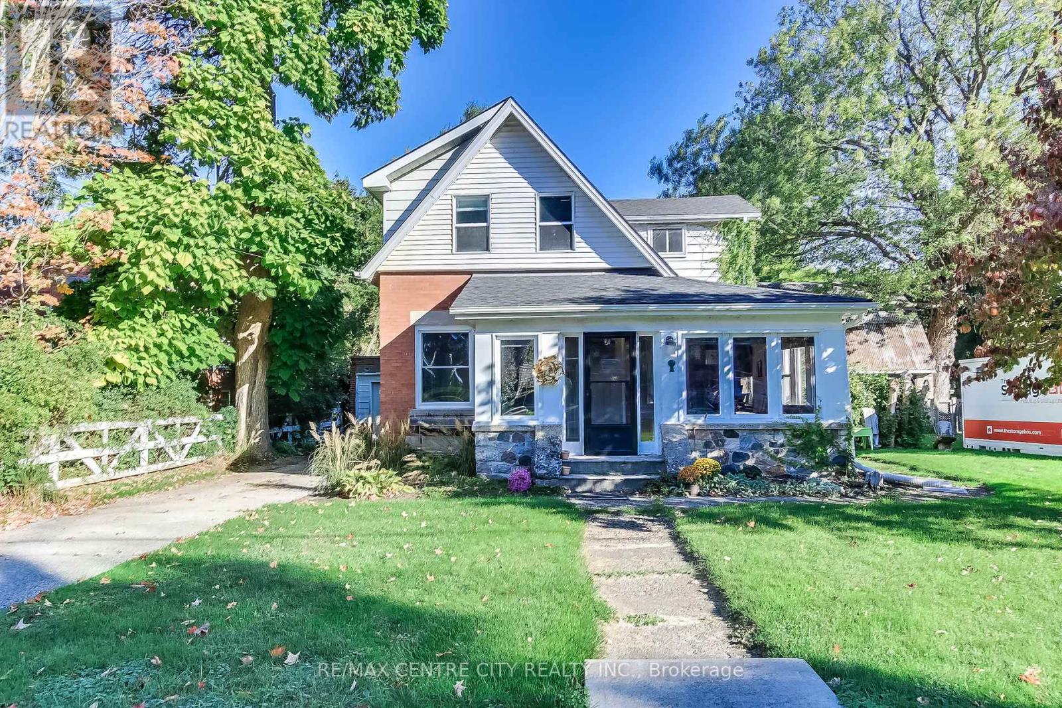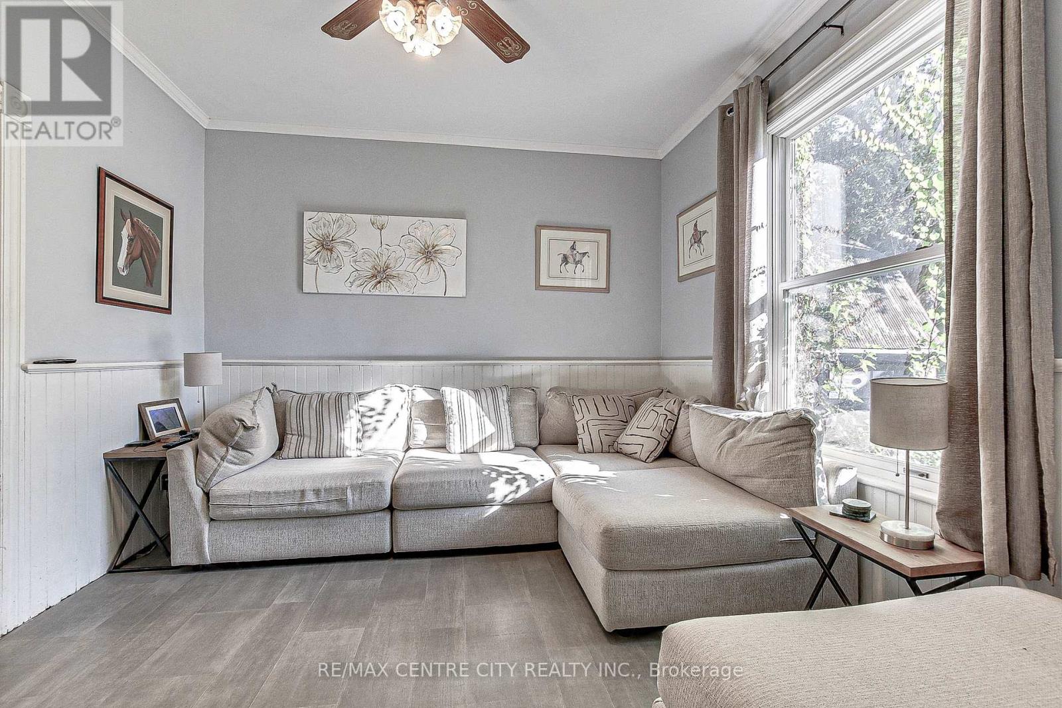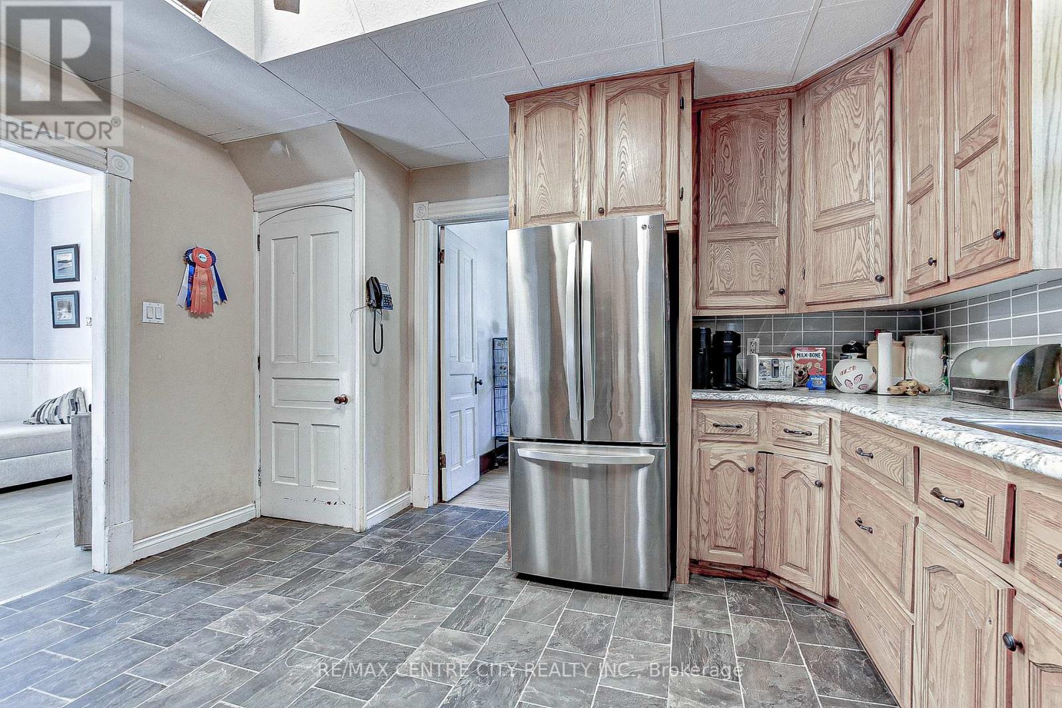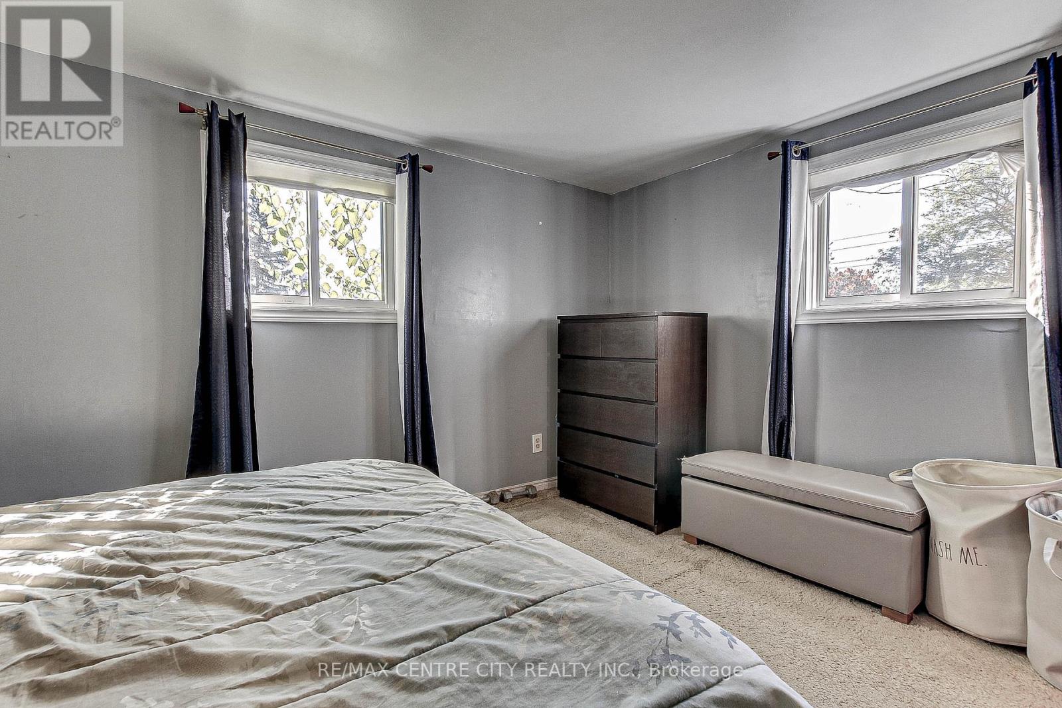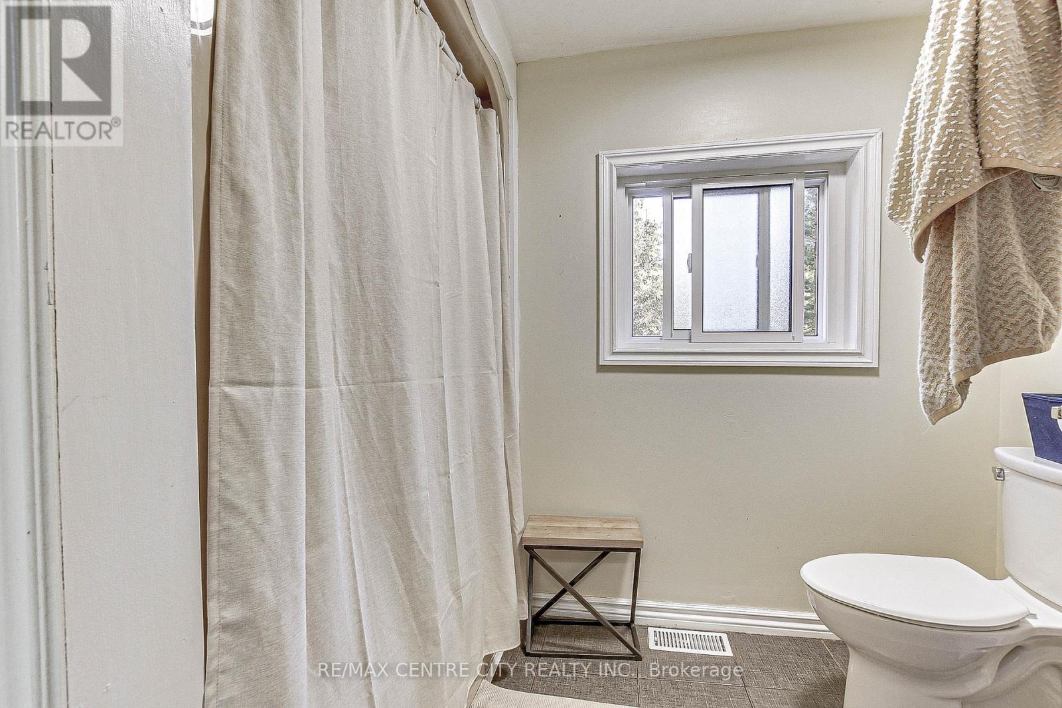3 Bedroom
1 Bathroom
1,500 - 2,000 ft2
Central Air Conditioning
Forced Air
$474,900
Welcome to this charming two-story home in the heart of Sparta! A welcoming walkway, framed by lush gardens, leads to a bright sitting room and a light-filled office space, ideal for remote work. The cozy living room is perfect for family gatherings, while the kitchen is both functional and stylish. Adjacent to the kitchen is the dining room, great for casual meals or festive dinners. A convenient mudroom with laundry facilities rounds out the main floor, leading to a peaceful enclosed porch that overlooks the backyardideal for morning coffee or afternoon relaxation.The expansive, fenced yard offers privacy, with mature trees providing shade and a serene atmosphere, perfect for children and pets. The garage thoughtfully situated towards the back of the property, offers easy access to both the front and rear yards. The separate workshop/barn (22x22), includes a loft with hydro, providing an excellent opportunity for a workshop, studio, or additional storage, in addition to parking for two vehicles.The property also boasts a new well (2022) and new windows (2020-2024). High ceilings throughout the home enhance the sense of space and light. Upstairs, you'll find a well-appointed three-piece bathroom, a peaceful primary bedroom, and two cozy additional bedrooms. With a layout that blends comfort, style, and practicality, this home is the perfect place to create lasting memories. Don't miss your chance to make it yours! (id:46638)
Property Details
|
MLS® Number
|
X11926681 |
|
Property Type
|
Single Family |
|
Community Name
|
Sparta |
|
Amenities Near By
|
Schools, Beach |
|
Equipment Type
|
Water Heater - Gas |
|
Features
|
Irregular Lot Size, Flat Site |
|
Parking Space Total
|
8 |
|
Rental Equipment Type
|
Water Heater - Gas |
|
Structure
|
Porch, Shed, Workshop |
Building
|
Bathroom Total
|
1 |
|
Bedrooms Above Ground
|
3 |
|
Bedrooms Total
|
3 |
|
Appliances
|
Water Softener, Dishwasher, Dryer, Refrigerator, Stove |
|
Basement Development
|
Unfinished |
|
Basement Type
|
Partial (unfinished) |
|
Construction Style Attachment
|
Detached |
|
Cooling Type
|
Central Air Conditioning |
|
Exterior Finish
|
Brick, Vinyl Siding |
|
Foundation Type
|
Concrete |
|
Heating Fuel
|
Natural Gas |
|
Heating Type
|
Forced Air |
|
Stories Total
|
2 |
|
Size Interior
|
1,500 - 2,000 Ft2 |
|
Type
|
House |
Parking
Land
|
Acreage
|
No |
|
Fence Type
|
Fenced Yard |
|
Land Amenities
|
Schools, Beach |
|
Sewer
|
Septic System |
|
Size Depth
|
255 Ft ,3 In |
|
Size Frontage
|
72 Ft ,9 In |
|
Size Irregular
|
72.8 X 255.3 Ft ; 76.43ft X 255.27ft X 76.43ft X 254.50ft |
|
Size Total Text
|
72.8 X 255.3 Ft ; 76.43ft X 255.27ft X 76.43ft X 254.50ft|under 1/2 Acre |
|
Zoning Description
|
0s1 |
Rooms
| Level |
Type |
Length |
Width |
Dimensions |
|
Second Level |
Bathroom |
2.34 m |
3.63 m |
2.34 m x 3.63 m |
|
Second Level |
Primary Bedroom |
3.46 m |
4.84 m |
3.46 m x 4.84 m |
|
Second Level |
Bedroom |
2.13 m |
2.92 m |
2.13 m x 2.92 m |
|
Second Level |
Bedroom |
3.35 m |
4.13 m |
3.35 m x 4.13 m |
|
Basement |
Utility Room |
8.15 m |
4.24 m |
8.15 m x 4.24 m |
|
Basement |
Other |
5.58 m |
3.53 m |
5.58 m x 3.53 m |
|
Main Level |
Solarium |
4.5 m |
2.88 m |
4.5 m x 2.88 m |
|
Main Level |
Kitchen |
4.3 m |
4.09 m |
4.3 m x 4.09 m |
|
Main Level |
Living Room |
3.74 m |
4.09 m |
3.74 m x 4.09 m |
|
Main Level |
Dining Room |
3.25 m |
3.68 m |
3.25 m x 3.68 m |
|
Main Level |
Sunroom |
6.08 m |
5.96 m |
6.08 m x 5.96 m |
|
Main Level |
Laundry Room |
2.41 m |
2.89 m |
2.41 m x 2.89 m |
Utilities
https://www.realtor.ca/real-estate/27809317/46284-sparta-line-central-elgin-sparta-sparta

