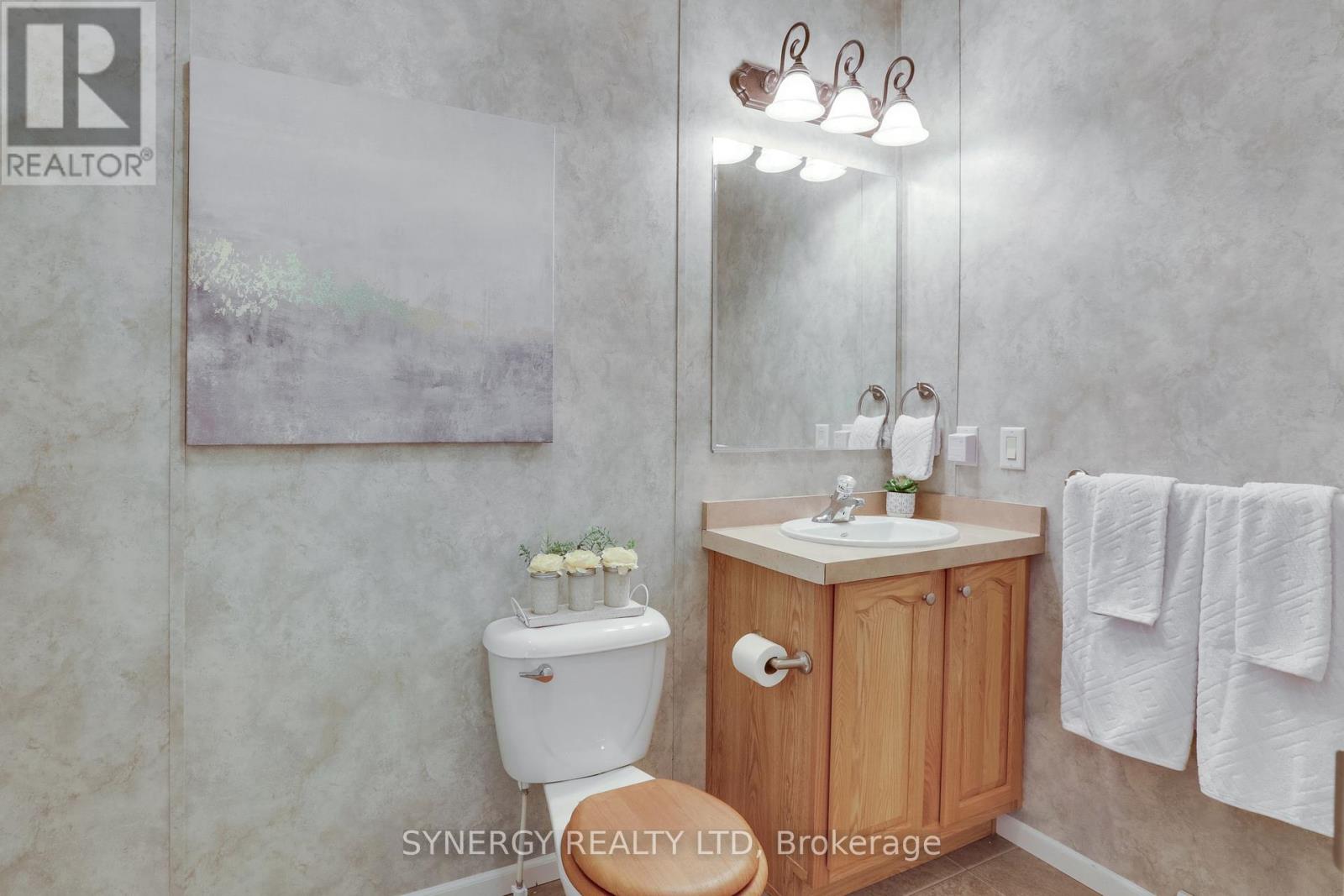3 Bedroom
2 Bathroom
Bungalow
Central Air Conditioning
Forced Air
$364,900
Welcome to serene and stress-free living in this charming detached mobile home located in the Twin Elm Estates, a Parkbridge Community in Strathroy! This spacious unit features 3 bedrooms, 2 bathrooms, modern features such as an en suite bathroom, no carpeting for easy maintenance, and a covered front porch perfect for relaxing or entertaining guests. The community offers various recreational activities on-site, providing entertainment options right at your doorstep. Located near shopping, golf and restaurants, this property offers the perfect blend of tranquility and convenience. Don't miss out on the opportunity to make this lovely unit your new home! Hot Water tank owned (2025,) Roof (2024), Sand point and pump for outdoor watering included. **** EXTRAS **** Monthly Costs: Land Lease $775, Estimated Monthly Taxes & Structure Taxes: $133.10. (id:46638)
Property Details
|
MLS® Number
|
X11929298 |
|
Property Type
|
Single Family |
|
Community Name
|
SE |
|
Community Features
|
Community Centre |
|
Equipment Type
|
None |
|
Features
|
Carpet Free |
|
Parking Space Total
|
2 |
|
Rental Equipment Type
|
None |
|
Structure
|
Porch |
Building
|
Bathroom Total
|
2 |
|
Bedrooms Above Ground
|
3 |
|
Bedrooms Total
|
3 |
|
Appliances
|
Water Heater, Dishwasher, Dryer, Refrigerator, Stove, Washer |
|
Architectural Style
|
Bungalow |
|
Basement Type
|
Crawl Space |
|
Construction Style Attachment
|
Detached |
|
Construction Style Other
|
Seasonal |
|
Cooling Type
|
Central Air Conditioning |
|
Exterior Finish
|
Vinyl Siding |
|
Foundation Type
|
Unknown |
|
Heating Fuel
|
Natural Gas |
|
Heating Type
|
Forced Air |
|
Stories Total
|
1 |
|
Type
|
House |
|
Utility Water
|
Municipal Water |
Parking
Land
|
Acreage
|
No |
|
Sewer
|
Septic System |
Rooms
| Level |
Type |
Length |
Width |
Dimensions |
|
Main Level |
Living Room |
3.31 m |
3.69 m |
3.31 m x 3.69 m |
|
Main Level |
Kitchen |
3.3 m |
4.5 m |
3.3 m x 4.5 m |
|
Main Level |
Dining Room |
3.3 m |
2.38 m |
3.3 m x 2.38 m |
|
Main Level |
Bathroom |
2.26 m |
1.52 m |
2.26 m x 1.52 m |
|
Main Level |
Primary Bedroom |
3.32 m |
3.92 m |
3.32 m x 3.92 m |
|
Main Level |
Bathroom |
3.28 m |
1.5 m |
3.28 m x 1.5 m |
|
Main Level |
Bedroom 2 |
3.3 m |
3.02 m |
3.3 m x 3.02 m |
|
Main Level |
Bedroom 3 |
3.31 m |
2.69 m |
3.31 m x 2.69 m |
|
Main Level |
Laundry Room |
2.24 m |
2.17 m |
2.24 m x 2.17 m |
https://www.realtor.ca/real-estate/27815671/461-richard-crescent-strathroy-caradoc-se-se



























