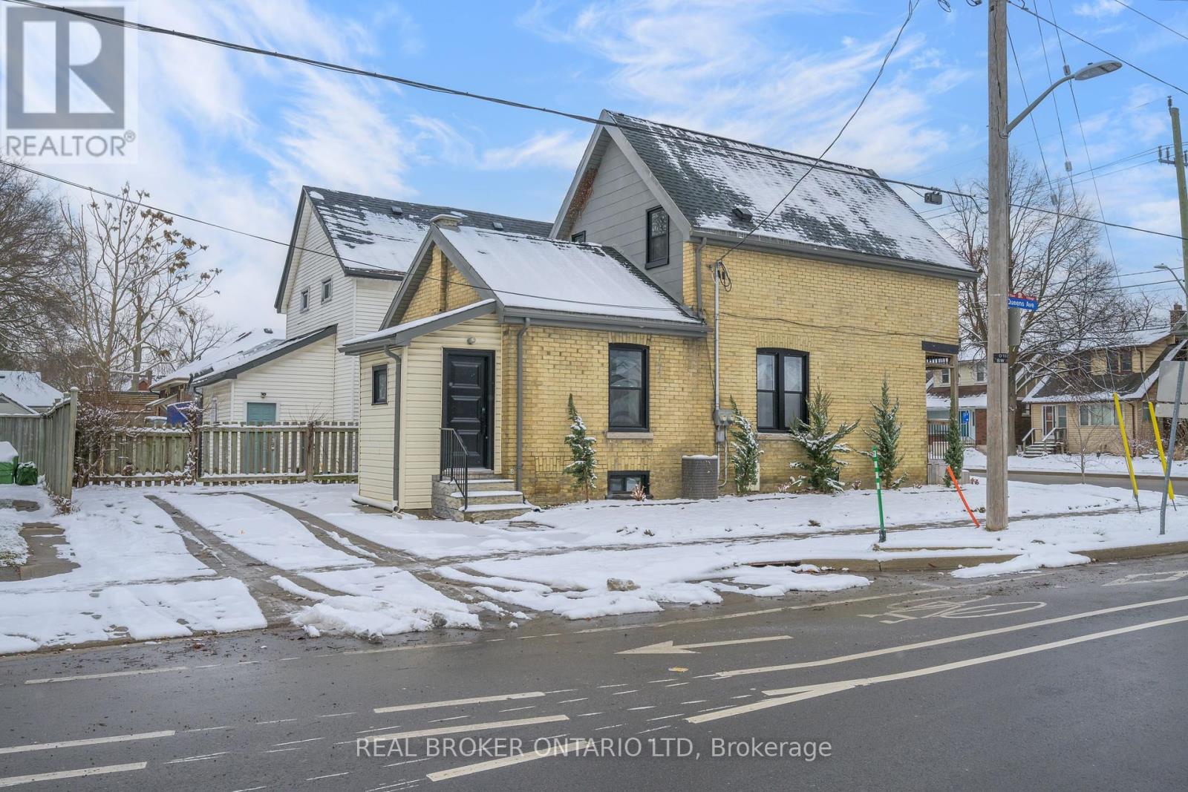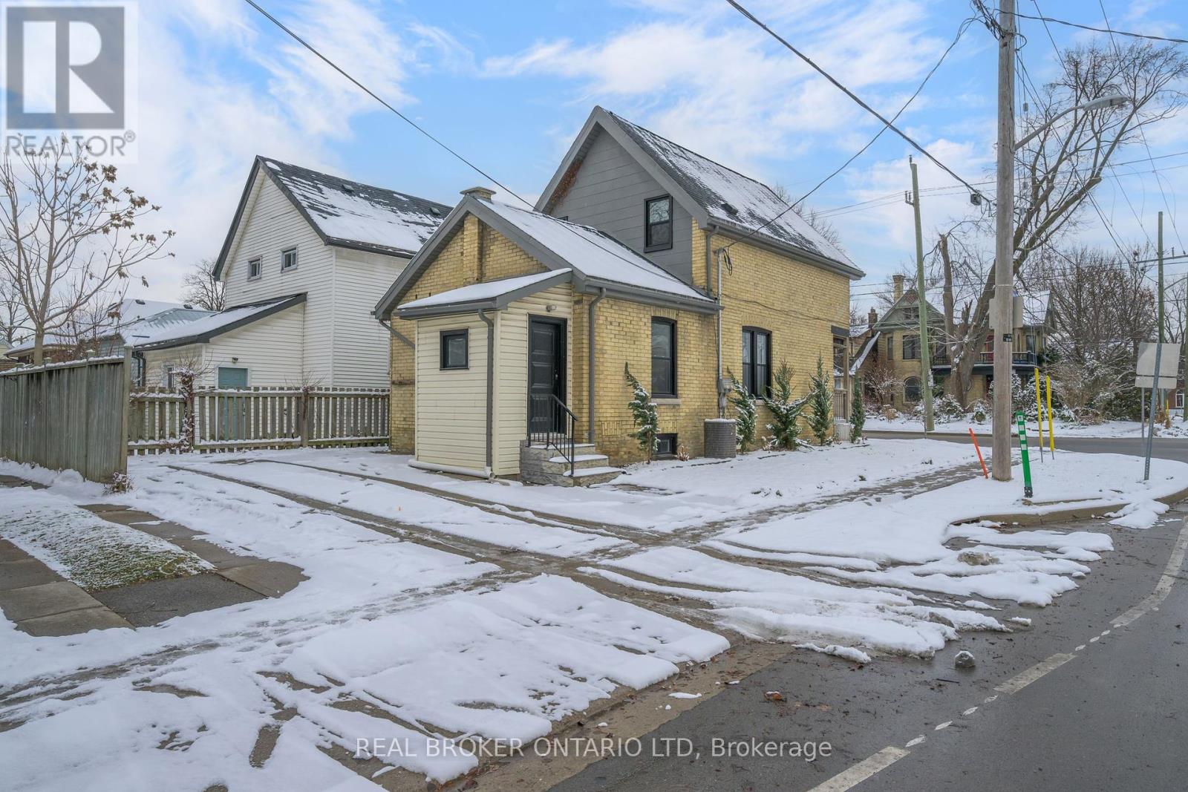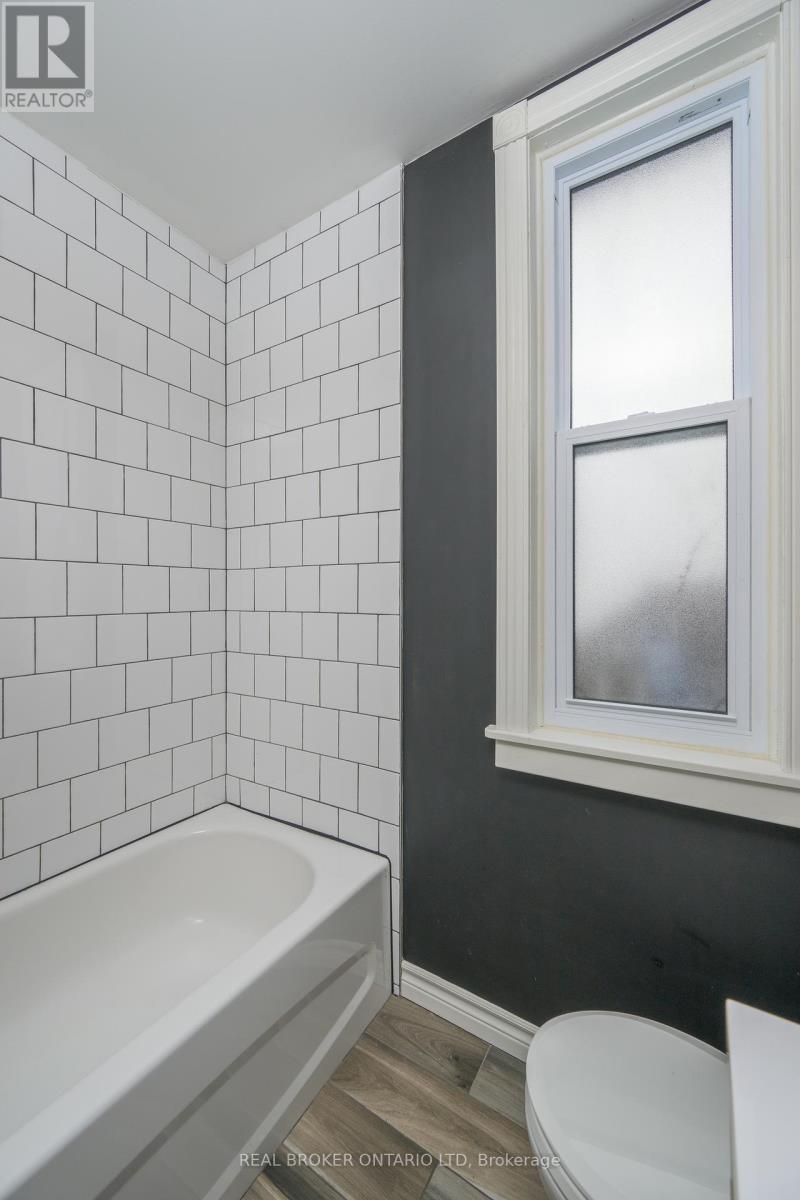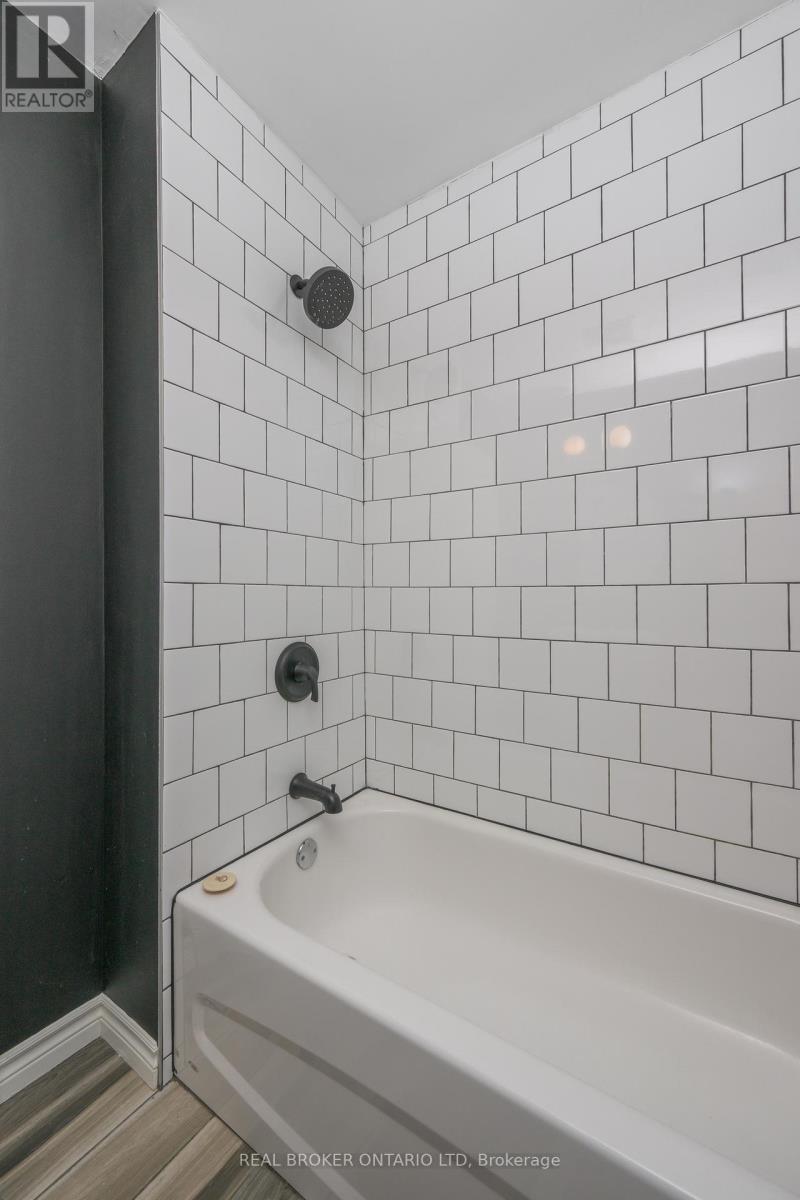453 Quebec Street London, Ontario N5W 3Y4
$525,000
This fully renovated brick duplex is a fantastic opportunity for anyone looking to live in one unit and rent out the other. The main floor unit, featuring a 1-bedroom + den layout, includes a brand-new custom kitchen (2022) with stylish cabinetry and new appliances. Currently vacant, it's ready for you to move in or set your ideal rent. The upstairs 1-bedroom unit is occupied by a dream tenant; punctual, clean, and respectful, making this a truly low-maintenance investment.The property has been extensively updated, with new windows and doors (2022), updated electrical, separate hydro meters, and central air ensuring modern efficiency. Located in Old East Village, you're steps from craft breweries, bakeries, the Western Fair Market, and 100 Kellogg Lane/The Factory. This vibrant, community-focused area is highly sought after by both renters and homeowners. Whether youre investing or house hacking, don't miss your chance to see this one! (id:46638)
Property Details
| MLS® Number | X11900020 |
| Property Type | Single Family |
| Community Name | East G |
| Amenities Near By | Schools, Public Transit, Park |
| Community Features | Community Centre |
| Equipment Type | Water Heater - Gas |
| Features | Flat Site |
| Parking Space Total | 3 |
| Rental Equipment Type | Water Heater - Gas |
Building
| Bathroom Total | 2 |
| Bedrooms Above Ground | 2 |
| Bedrooms Below Ground | 1 |
| Bedrooms Total | 3 |
| Amenities | Separate Electricity Meters |
| Appliances | Dishwasher, Dryer, Refrigerator, Two Stoves, Two Washers |
| Basement Development | Unfinished |
| Basement Type | N/a (unfinished) |
| Cooling Type | Central Air Conditioning |
| Exterior Finish | Brick |
| Foundation Type | Block |
| Heating Fuel | Natural Gas |
| Heating Type | Forced Air |
| Stories Total | 2 |
| Size Interior | 1,100 - 1,500 Ft2 |
| Type | Duplex |
| Utility Water | Municipal Water |
Land
| Acreage | No |
| Land Amenities | Schools, Public Transit, Park |
| Sewer | Sanitary Sewer |
| Size Depth | 76 Ft |
| Size Frontage | 28 Ft |
| Size Irregular | 28 X 76 Ft ; 76.19 X 28.07 X 76.19 X28.07 |
| Size Total Text | 28 X 76 Ft ; 76.19 X 28.07 X 76.19 X28.07|under 1/2 Acre |
| Zoning Description | R3-2 |
Rooms
| Level | Type | Length | Width | Dimensions |
|---|---|---|---|---|
| Second Level | Living Room | 2.98 m | 3.48 m | 2.98 m x 3.48 m |
| Second Level | Kitchen | 3.56 m | 2.9 m | 3.56 m x 2.9 m |
| Second Level | Bedroom | 3.42 m | 2.59 m | 3.42 m x 2.59 m |
| Second Level | Bathroom | 1.99 m | 2.36 m | 1.99 m x 2.36 m |
| Main Level | Living Room | 4.52 m | 4.18 m | 4.52 m x 4.18 m |
| Main Level | Kitchen | 2.88 m | 3.03 m | 2.88 m x 3.03 m |
| Main Level | Bedroom | 3.89 m | 3.42 m | 3.89 m x 3.42 m |
| Main Level | Bedroom 2 | 2.66 m | 1.87 m | 2.66 m x 1.87 m |
| Main Level | Bathroom | 1.76 m | 2.02 m | 1.76 m x 2.02 m |
| Main Level | Laundry Room | 1.97 m | 1.72 m | 1.97 m x 1.72 m |
https://www.realtor.ca/real-estate/27752566/453-quebec-street-london-east-g
Contact Us
Contact us for more information
(888) 311-1172








































