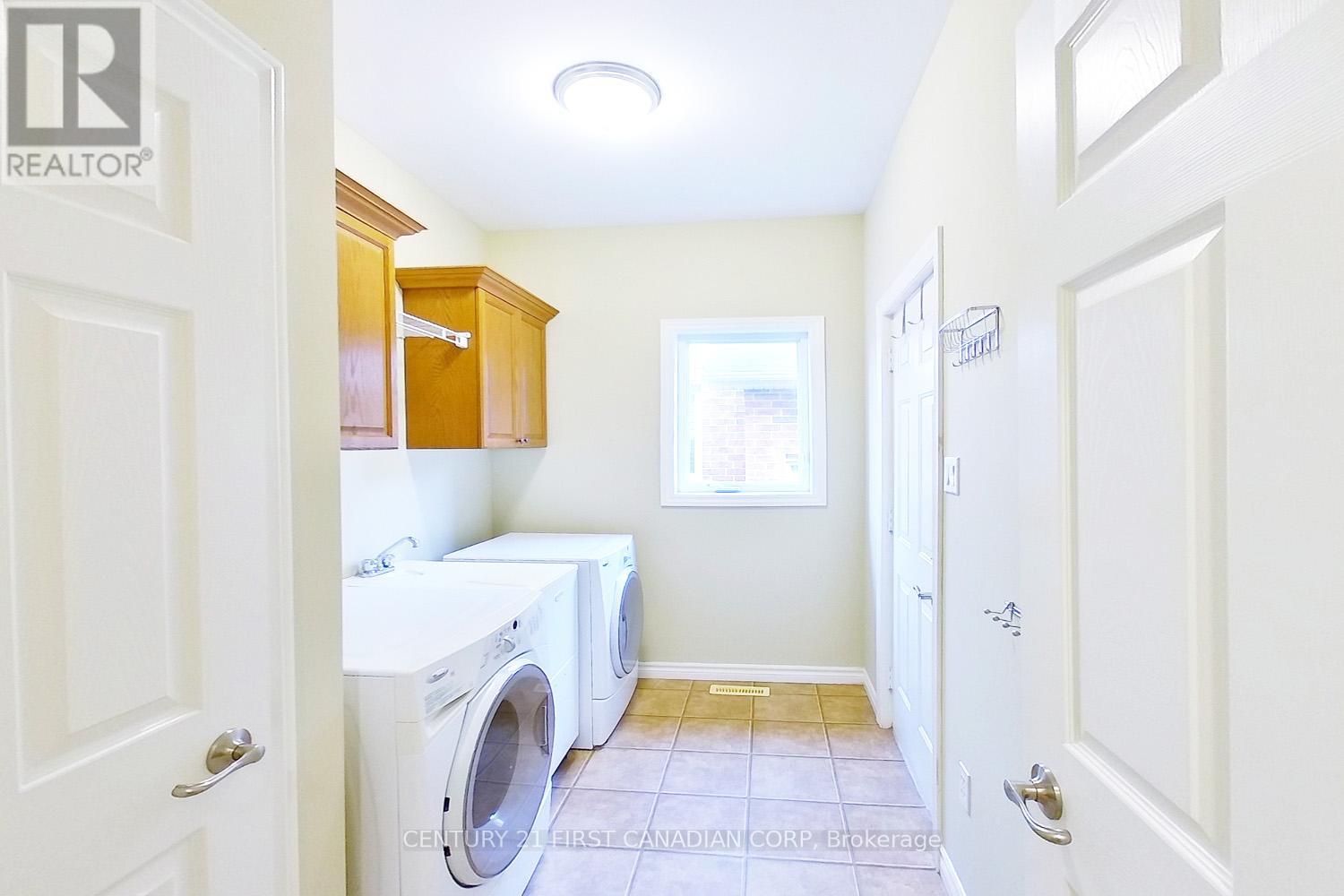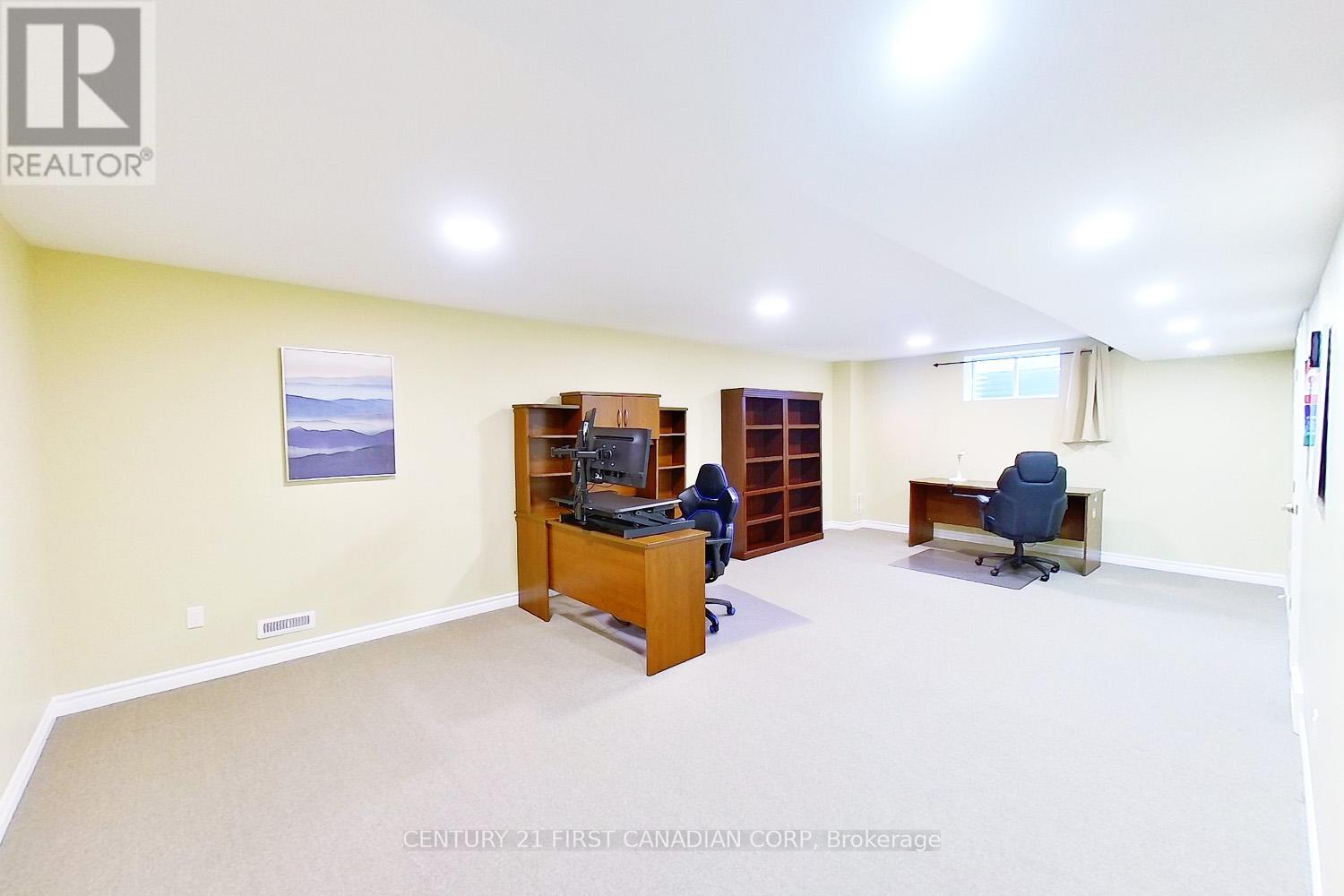448 Cottontail Crescent London, Ontario N5X 4N4
$999,900
Location, Location! 4 +2 bedrooms, 3.5 bathrooms home. Approx. 3600 SQFT living sapce. Close to Masonville Mall. Walk distance to Jack Chambers School. 9 ft ceiling on main level, 18 feet ceiling for foyer & Living room. Open concept kitchen with island. Family room with gas fireplace. Hardwood floor on main and second level. Dining room with crown moulding. Hardwood stairs leading to 4 bedrooms. Large master bedroom with large ensuite and walk in closet. Full finished basement has 2 bedrooms (one has been upgraded to a Home Cinema), 1 large office and a full bathroom. Patio door off kitchen leading to nice fenced backyard. Lots of upgrades: Ultra smart Wi-Fi furance (2016), 25 years long-life shingles (2017), Finish basement (2019), Home Cinema System with 120 inch screen and 7.2 surround sound system (2019), Newer refrigerator (2022), Hardwood floor in main and second level (2022). Home Cinema System (chairs, receiver, screen, projector and speakers) included. **** EXTRAS **** Home Cinema System (chairs, receiver, 120 inch screen, projector and 7.2 surround sound speakers) (id:46638)
Open House
This property has open houses!
2:00 pm
Ends at:4:00 pm
Property Details
| MLS® Number | X9510676 |
| Property Type | Single Family |
| Community Name | North B |
| Equipment Type | Water Heater |
| Parking Space Total | 4 |
| Rental Equipment Type | Water Heater |
Building
| Bathroom Total | 4 |
| Bedrooms Above Ground | 4 |
| Bedrooms Below Ground | 2 |
| Bedrooms Total | 6 |
| Amenities | Fireplace(s) |
| Appliances | Dishwasher, Dryer, Refrigerator, Stove, Washer |
| Basement Type | Full |
| Construction Style Attachment | Detached |
| Cooling Type | Central Air Conditioning |
| Exterior Finish | Aluminum Siding, Brick |
| Fireplace Present | Yes |
| Fireplace Total | 1 |
| Foundation Type | Poured Concrete |
| Half Bath Total | 1 |
| Heating Fuel | Natural Gas |
| Heating Type | Forced Air |
| Stories Total | 2 |
| Size Interior | 2,500 - 3,000 Ft2 |
| Type | House |
| Utility Water | Municipal Water |
Parking
| Attached Garage |
Land
| Acreage | No |
| Sewer | Sanitary Sewer |
| Size Depth | 115 Ft ,1 In |
| Size Frontage | 51 Ft ,3 In |
| Size Irregular | 51.3 X 115.1 Ft ; 114.94x 51.31x 115.11x 51.31 |
| Size Total Text | 51.3 X 115.1 Ft ; 114.94x 51.31x 115.11x 51.31|under 1/2 Acre |
| Zoning Description | R1-6 |
Rooms
| Level | Type | Length | Width | Dimensions |
|---|---|---|---|---|
| Second Level | Primary Bedroom | 5.48 m | 3.42 m | 5.48 m x 3.42 m |
| Second Level | Bedroom | 3.96 m | 3.04 m | 3.96 m x 3.04 m |
| Second Level | Bedroom | 3.65 m | 3.04 m | 3.65 m x 3.04 m |
| Second Level | Bedroom | 3.96 m | 3.04 m | 3.96 m x 3.04 m |
| Lower Level | Bedroom | 3.16 m | 6.33 m | 3.16 m x 6.33 m |
| Lower Level | Office | 7.41 m | 4.1 m | 7.41 m x 4.1 m |
| Lower Level | Bathroom | Measurements not available | ||
| Lower Level | Bedroom 5 | 3.27 m | 4.07 m | 3.27 m x 4.07 m |
| Main Level | Family Room | 4.82 m | 4.26 m | 4.82 m x 4.26 m |
| Main Level | Kitchen | 4.26 m | 3.04 m | 4.26 m x 3.04 m |
| Main Level | Eating Area | 3.98 m | 3.09 m | 3.98 m x 3.09 m |
| Main Level | Living Room | 3.86 m | 3.25 m | 3.86 m x 3.25 m |
https://www.realtor.ca/real-estate/27580436/448-cottontail-crescent-london-north-b
Contact Us
Contact us for more information
(519) 673-3390




































