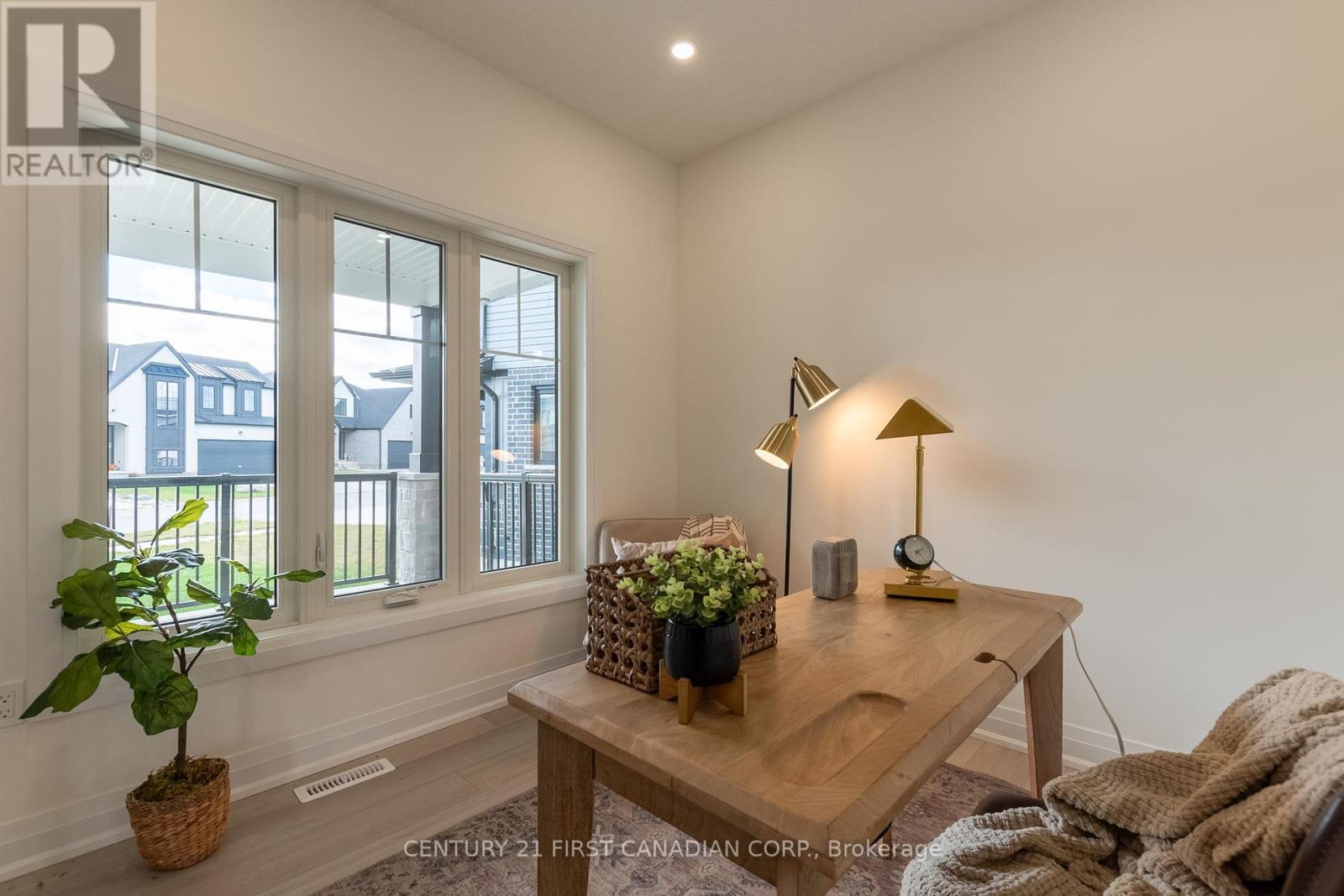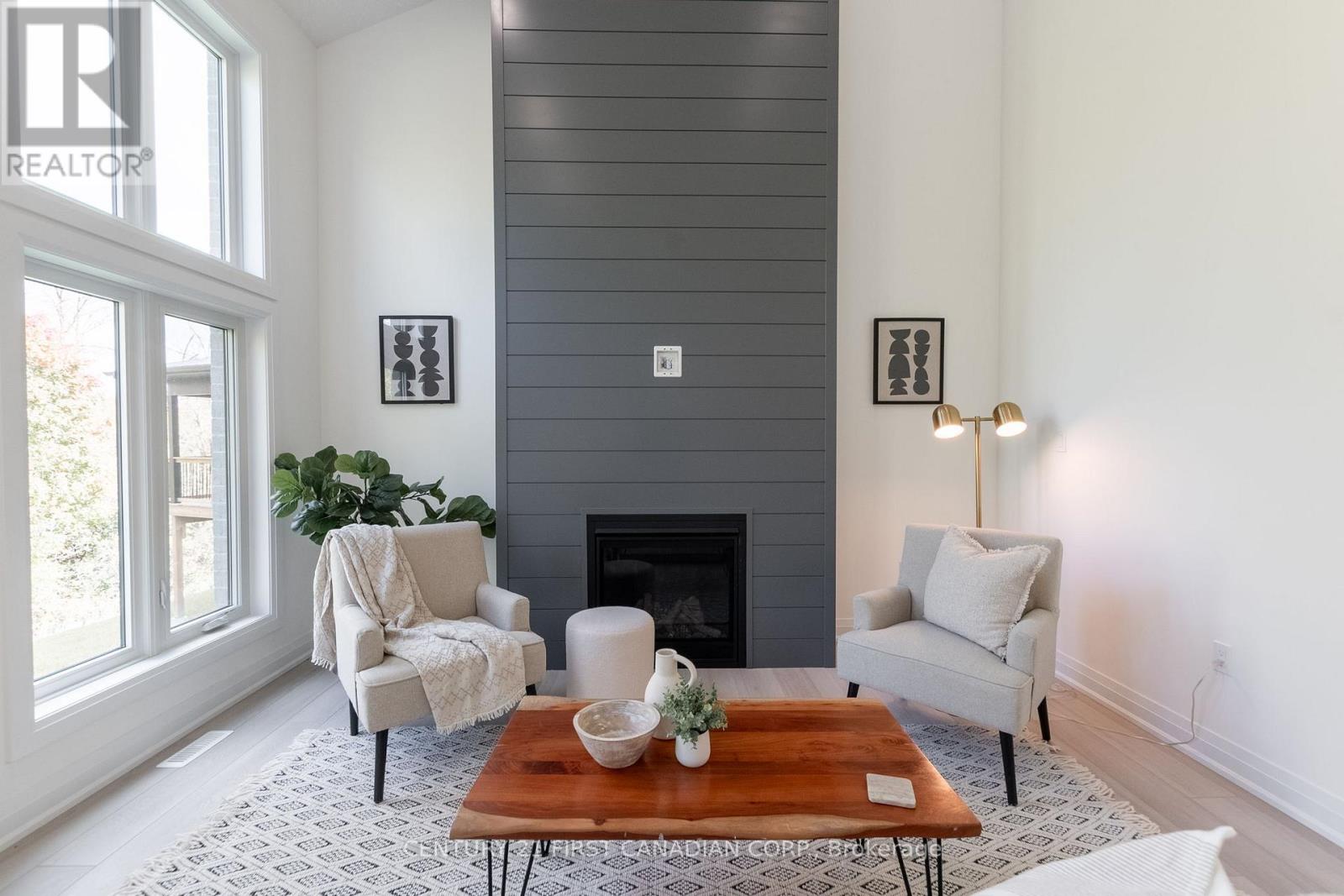3 Bedroom
3 Bathroom
1,500 - 2,000 ft2
Central Air Conditioning
Forced Air
$799,900
APPLIANCE PACKAGE INCLUDED - The 'Zachary' model sits on a premium pie shaped lot w/ stunning views of mature trees from your great room, dining room, primary bedroom walkout basement. This home featuring a 2 storey great room with 18 ceilings & gas fireplace, large custom kitchen w/ quartz counters & island, & corner pantry. French doors lead to a front office/den. 9' ceilings & luxury vinyl plank flooring throughout the entire main floor. Second floor w/ beautiful lookout down into the great room, along with 3 nice sized bedrooms & laundry room. Second floor primary bedroom features trayed ceilings, 4pc ensuite with double vanity & large walk-in closet. 2 more bedrooms, 4 pc bathroom & a laundry room completes the 2nd floor. 2-car attached garage with inside entry. Conveniently located just 30 minutes from London and 20 minutes to the shores of Grand Bend. (id:46638)
Property Details
|
MLS® Number
|
X9348693 |
|
Property Type
|
Single Family |
|
Community Name
|
Exeter |
|
Equipment Type
|
Water Heater |
|
Features
|
Sump Pump |
|
Parking Space Total
|
4 |
|
Rental Equipment Type
|
Water Heater |
Building
|
Bathroom Total
|
3 |
|
Bedrooms Above Ground
|
3 |
|
Bedrooms Total
|
3 |
|
Appliances
|
Dishwasher, Dryer, Refrigerator, Stove, Washer |
|
Basement Development
|
Unfinished |
|
Basement Type
|
N/a (unfinished) |
|
Construction Style Attachment
|
Detached |
|
Cooling Type
|
Central Air Conditioning |
|
Exterior Finish
|
Vinyl Siding, Brick |
|
Foundation Type
|
Poured Concrete |
|
Half Bath Total
|
1 |
|
Heating Fuel
|
Natural Gas |
|
Heating Type
|
Forced Air |
|
Stories Total
|
2 |
|
Size Interior
|
1,500 - 2,000 Ft2 |
|
Type
|
House |
|
Utility Water
|
Municipal Water |
Parking
Land
|
Acreage
|
No |
|
Sewer
|
Sanitary Sewer |
|
Size Depth
|
123 Ft |
|
Size Frontage
|
37 Ft |
|
Size Irregular
|
37 X 123 Ft |
|
Size Total Text
|
37 X 123 Ft |
|
Zoning Description
|
R1 |
Rooms
| Level |
Type |
Length |
Width |
Dimensions |
|
Second Level |
Primary Bedroom |
3.96 m |
4.42 m |
3.96 m x 4.42 m |
|
Second Level |
Bedroom 2 |
3.15 m |
3.66 m |
3.15 m x 3.66 m |
|
Second Level |
Bedroom 3 |
3.35 m |
3.35 m |
3.35 m x 3.35 m |
|
Second Level |
Laundry Room |
1.82 m |
1.82 m |
1.82 m x 1.82 m |
|
Main Level |
Great Room |
5.18 m |
4.27 m |
5.18 m x 4.27 m |
|
Main Level |
Dining Room |
3.81 m |
4.27 m |
3.81 m x 4.27 m |
|
Main Level |
Office |
3.05 m |
2.82 m |
3.05 m x 2.82 m |
|
Main Level |
Kitchen |
3.15 m |
4.27 m |
3.15 m x 4.27 m |
https://www.realtor.ca/real-estate/27412647/44-greene-street-south-huron-exeter-exeter










































