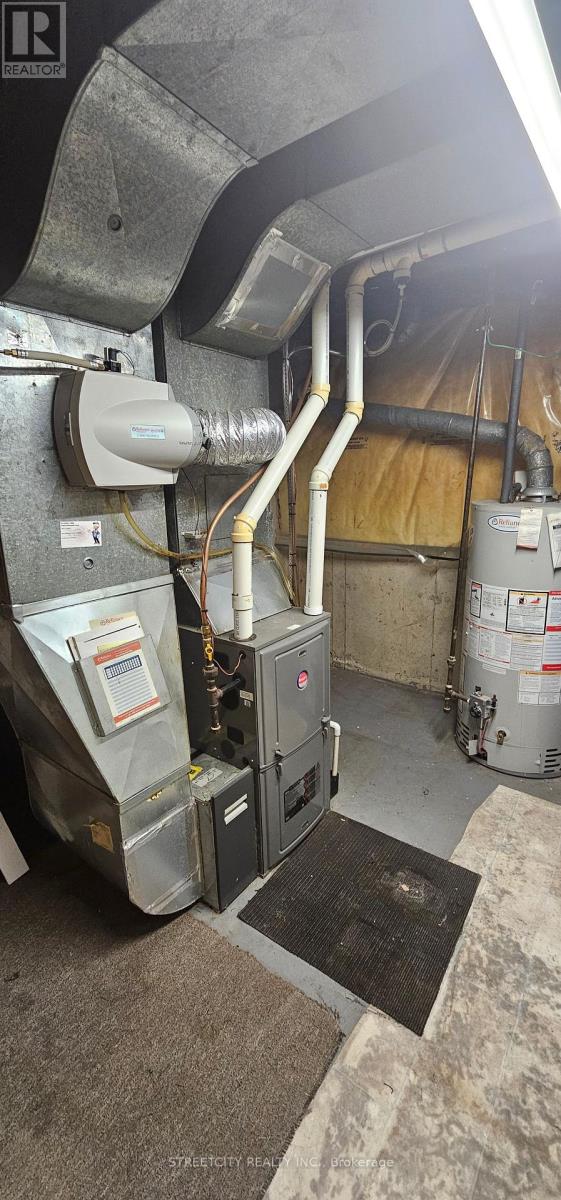433 Forest Avenue St. Thomas, Ontario N5R 5G2
$399,000
Charming 3 bedroom townhouse with modern upgrades. Welcome to this beautiful townhouse featuring 3 spacious bedrooms, a brand new kitchen with sleek finishes and 1.5 bathrooms. The full bath boasts modern amenities while the half bath adds extra comfort for guests. Freshly painted in neutral tones, the interior exudes a bright and inviting atmosphere ready to complement any decor. Enjoy the ease of parking with space for 2 cars right at your doorstep. This home offers both style and practicality, making it perfect for families or professionals seeking a low maintenance lifestyle. Conveniently located near shops, schools, and transit, this move in ready gem won't last long. Book your showing today! (id:46638)
Open House
This property has open houses!
1:00 pm
Ends at:3:00 pm
Property Details
| MLS® Number | X11945270 |
| Property Type | Single Family |
| Community Name | St. Thomas |
| Amenities Near By | Hospital, Public Transit, Schools |
| Community Features | School Bus |
| Equipment Type | Water Heater |
| Features | Flat Site, Dry |
| Parking Space Total | 2 |
| Rental Equipment Type | Water Heater |
| Structure | Patio(s), Shed |
Building
| Bathroom Total | 2 |
| Bedrooms Above Ground | 3 |
| Bedrooms Total | 3 |
| Appliances | Dishwasher, Dryer, Refrigerator, Stove, Washer |
| Basement Development | Partially Finished |
| Basement Type | Full (partially Finished) |
| Construction Style Attachment | Attached |
| Cooling Type | Central Air Conditioning |
| Exterior Finish | Aluminum Siding, Brick |
| Foundation Type | Concrete |
| Half Bath Total | 1 |
| Heating Fuel | Natural Gas |
| Heating Type | Forced Air |
| Stories Total | 2 |
| Size Interior | 1,100 - 1,500 Ft2 |
| Type | Row / Townhouse |
| Utility Water | Municipal Water, Unknown |
Land
| Acreage | No |
| Fence Type | Fenced Yard |
| Land Amenities | Hospital, Public Transit, Schools |
| Sewer | Sanitary Sewer |
| Size Depth | 122 Ft ,10 In |
| Size Frontage | 19 Ft ,3 In |
| Size Irregular | 19.3 X 122.9 Ft ; 19.30x122.87x18.39x122.60 |
| Size Total Text | 19.3 X 122.9 Ft ; 19.30x122.87x18.39x122.60|under 1/2 Acre |
| Zoning Description | R4 |
Rooms
| Level | Type | Length | Width | Dimensions |
|---|---|---|---|---|
| Second Level | Primary Bedroom | 3.35 m | 3.73 m | 3.35 m x 3.73 m |
| Second Level | Bedroom 2 | 3.35 m | 3.48 m | 3.35 m x 3.48 m |
| Second Level | Bedroom 3 | 2.46 m | 2.67 m | 2.46 m x 2.67 m |
| Second Level | Bathroom | Measurements not available | ||
| Basement | Utility Room | 5.44 m | 2.74 m | 5.44 m x 2.74 m |
| Basement | Recreational, Games Room | 4.44 m | 4.98 m | 4.44 m x 4.98 m |
| Main Level | Family Room | 4.75 m | 2.57 m | 4.75 m x 2.57 m |
| Main Level | Kitchen | 4.52 m | 2.36 m | 4.52 m x 2.36 m |
| Main Level | Bathroom | Measurements not available |
Utilities
| Cable | Installed |
| Sewer | Installed |
https://www.realtor.ca/real-estate/27853389/433-forest-avenue-st-thomas-st-thomas
Contact Us
Contact us for more information
(519) 649-6900























