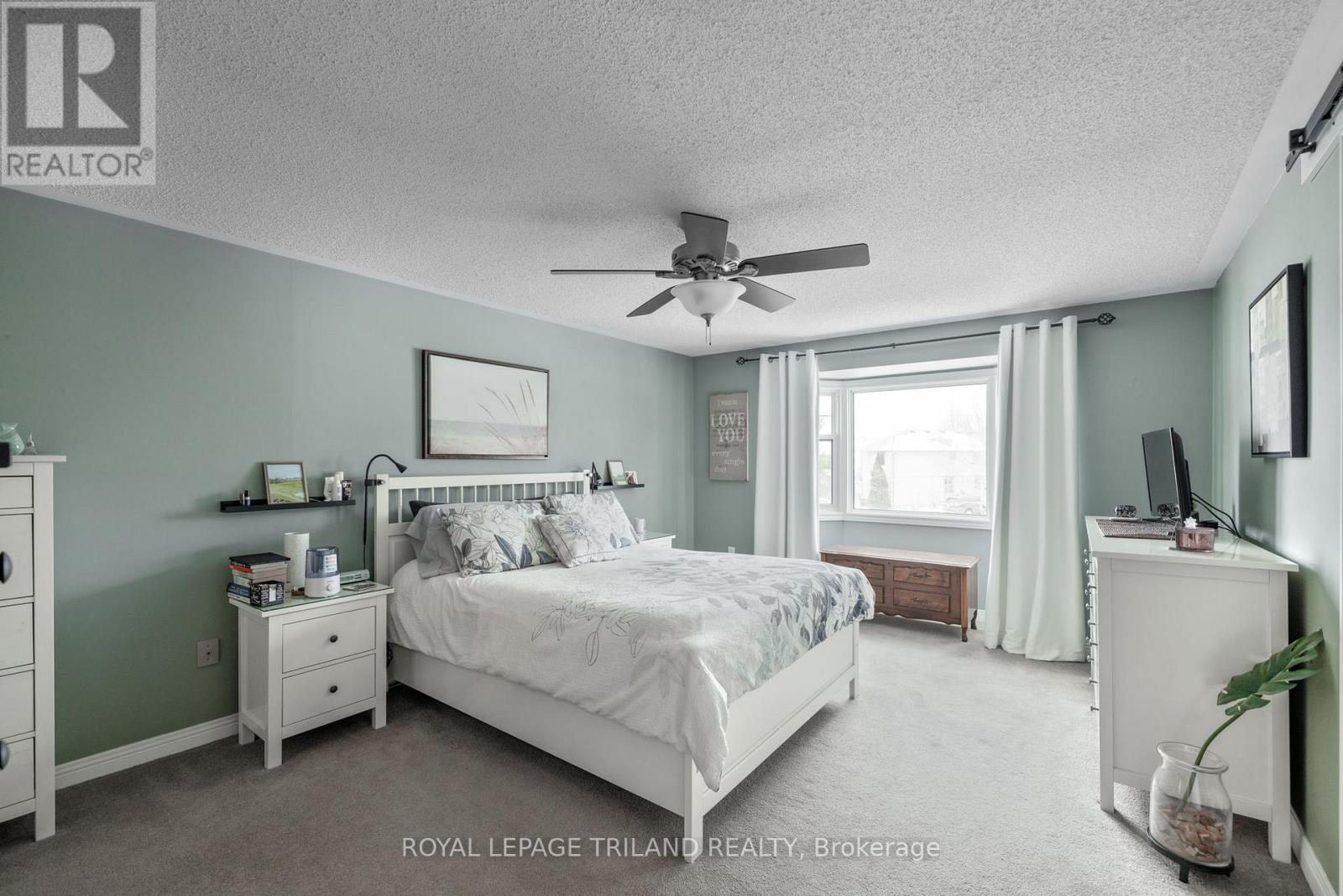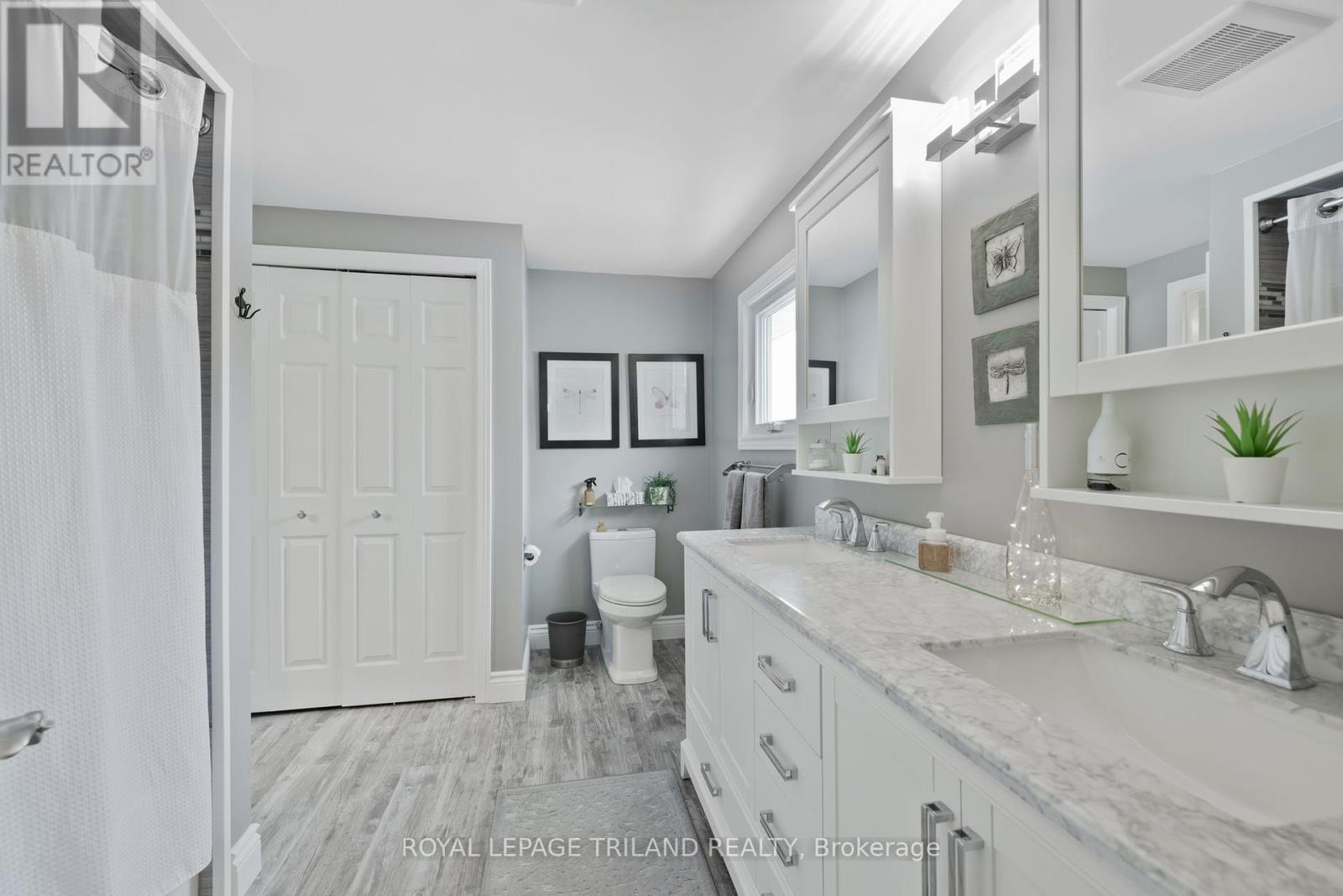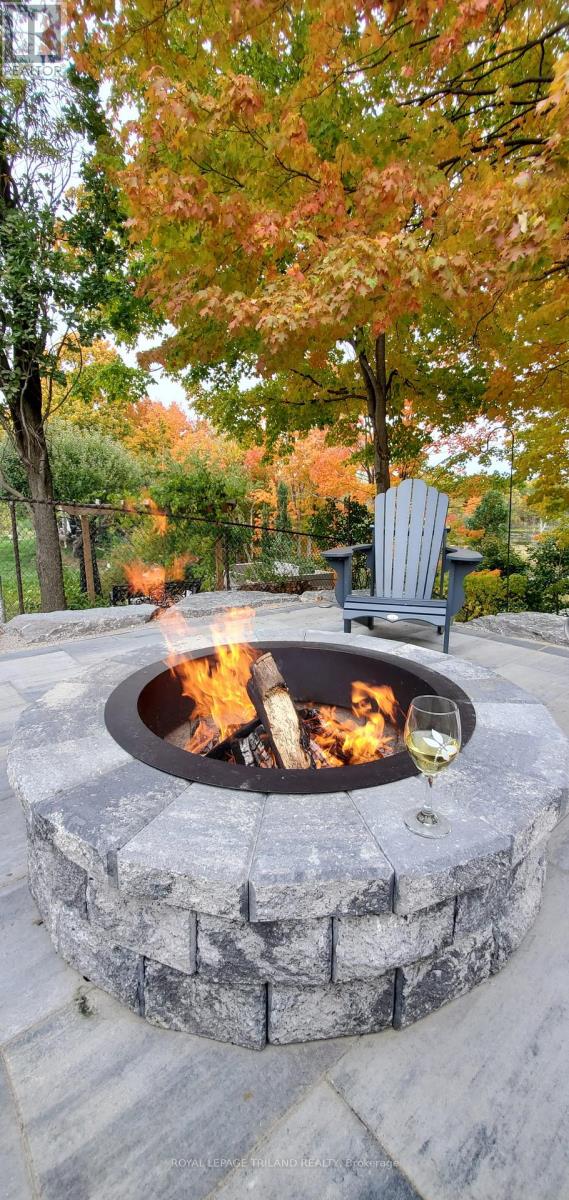4 Bedroom
3 Bathroom
Fireplace
Above Ground Pool
Central Air Conditioning
Forced Air
$849,900
Welcome to this stunning property with a picturesque private ravine lot overlooking Westminister Ponds. Located on a quiet court in family-friendly neighbourhood, this beautifully updated home strikes the perfect balance of seclusion and accessibility. The spacious interior features updated finishes throughout, creating a fresh and modern ambiance. The main level includes a bright open living and dining area with an incredible view of the backyard retreat. The laundry room is conveniently located on the upper level along with the primary bedroom featuring a spacious walk-in closet.Enjoy the tranquility of your own private yard, or walk out the door and take advantage of the nearby walking trails. With quick access to highway 401, schools, and transportation, this home combines peaceful living with exceptional convenience. Don't miss the chance to own this spectacular home in a sought-after neighbourhood and schedule your private showing today! (id:46638)
Property Details
|
MLS® Number
|
X11958484 |
|
Property Type
|
Single Family |
|
Community Name
|
South S |
|
Amenities Near By
|
Public Transit, Schools |
|
Features
|
Cul-de-sac, Wooded Area, Ravine |
|
Parking Space Total
|
6 |
|
Pool Type
|
Above Ground Pool |
|
Structure
|
Shed |
Building
|
Bathroom Total
|
3 |
|
Bedrooms Above Ground
|
4 |
|
Bedrooms Total
|
4 |
|
Appliances
|
Water Heater |
|
Basement Development
|
Finished |
|
Basement Type
|
N/a (finished) |
|
Construction Style Attachment
|
Detached |
|
Cooling Type
|
Central Air Conditioning |
|
Exterior Finish
|
Aluminum Siding, Brick |
|
Fire Protection
|
Smoke Detectors |
|
Fireplace Present
|
Yes |
|
Foundation Type
|
Concrete |
|
Half Bath Total
|
1 |
|
Heating Fuel
|
Natural Gas |
|
Heating Type
|
Forced Air |
|
Stories Total
|
2 |
|
Type
|
House |
|
Utility Water
|
Municipal Water |
Parking
Land
|
Acreage
|
No |
|
Land Amenities
|
Public Transit, Schools |
|
Sewer
|
Sanitary Sewer |
|
Size Depth
|
195 Ft ,7 In |
|
Size Frontage
|
44 Ft ,8 In |
|
Size Irregular
|
44.73 X 195.6 Ft ; Pie Shape-140.55' On Shorter Side |
|
Size Total Text
|
44.73 X 195.6 Ft ; Pie Shape-140.55' On Shorter Side|under 1/2 Acre |
|
Surface Water
|
Lake/pond |
|
Zoning Description
|
R1-7 |
Rooms
| Level |
Type |
Length |
Width |
Dimensions |
|
Second Level |
Primary Bedroom |
5.81 m |
3.68 m |
5.81 m x 3.68 m |
|
Second Level |
Bedroom 2 |
2.96 m |
4.32 m |
2.96 m x 4.32 m |
|
Second Level |
Bedroom 3 |
2.92 m |
4.31 m |
2.92 m x 4.31 m |
|
Second Level |
Bedroom 4 |
3.01 m |
3.58 m |
3.01 m x 3.58 m |
|
Second Level |
Laundry Room |
1.43 m |
2.24 m |
1.43 m x 2.24 m |
|
Basement |
Workshop |
3.81 m |
6.61 m |
3.81 m x 6.61 m |
|
Basement |
Family Room |
7.2 m |
5.4 m |
7.2 m x 5.4 m |
|
Main Level |
Living Room |
4.07 m |
5.58 m |
4.07 m x 5.58 m |
|
Main Level |
Foyer |
4.8 m |
2.14 m |
4.8 m x 2.14 m |
|
Main Level |
Kitchen |
4.59 m |
4.76 m |
4.59 m x 4.76 m |
|
Main Level |
Dining Room |
4.93 m |
3.68 m |
4.93 m x 3.68 m |
https://www.realtor.ca/real-estate/27882426/43-winship-close-london-south-s






























