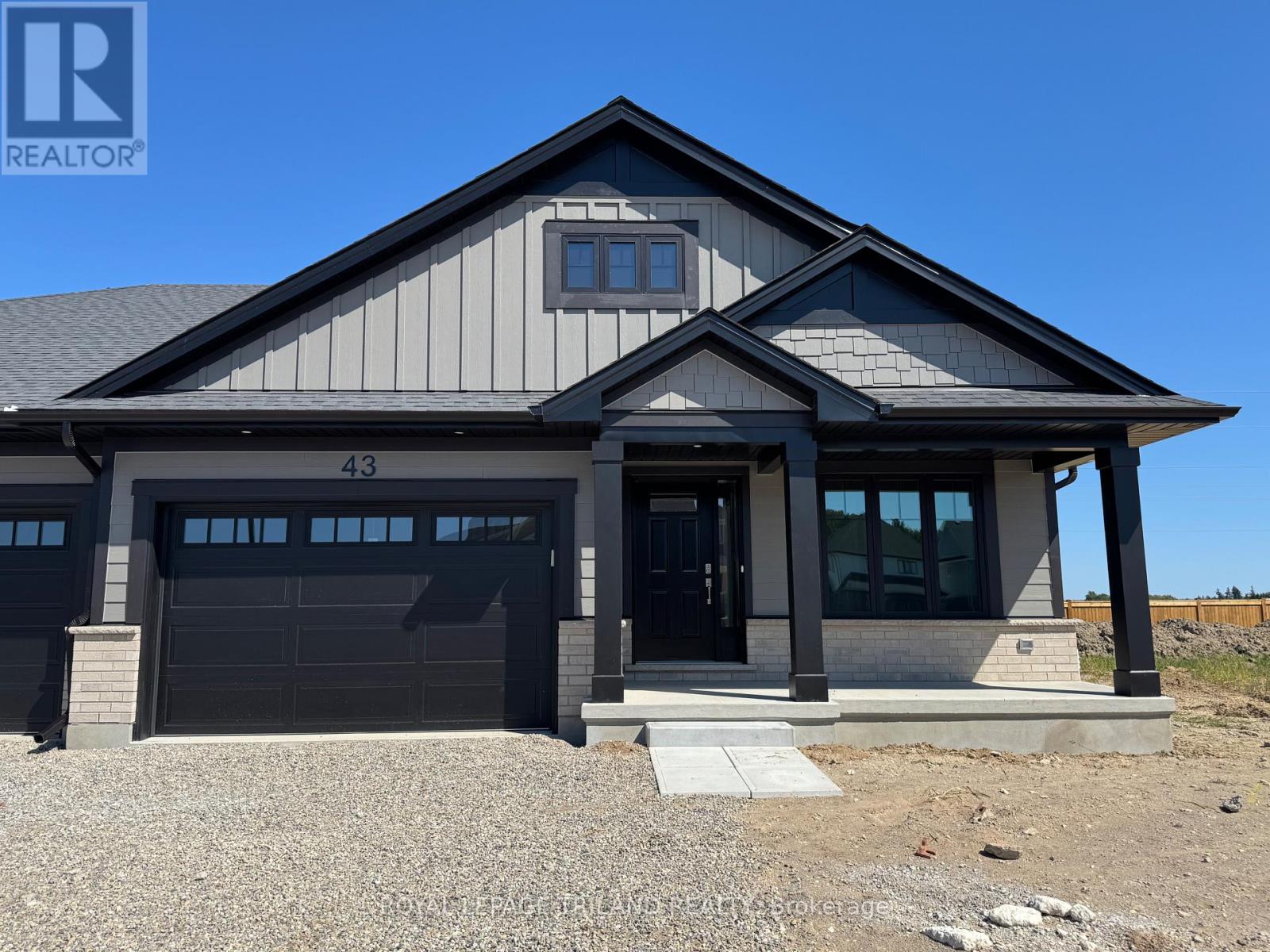43 Harrow Lane St. Thomas, Ontario N5R 0N4
$618,309
Welcome to 43 Harrow Lane! This beautifully designed 1,200 sq. ft. semi-detached bungalow with a 1.5 car garage is ideal for young families or those looking to downsize in comfort. Offering convenient main-floor living, this home includes 2 spacious bedrooms, an open-concept kitchen with a quartz island, a large walk-in pantry, and a separate laundry room. The cozy, carpeted bedrooms add warmth, while luxury vinyl plank flooring runs throughout the rest of the home for a stylish and durable finish.The primary bedroom boasts a walk-in closet and a private 3-piece ensuite. But thats not all, this layout comes complete with a fully finished basement, featuring a generous rec room, two additional bedrooms, and another full bathroom. Located in the sought-after South East St. Thomas area, within the Mitchell Hepburn School District and just a short walk to Orchard Park, this home is perfectly situated. Why choose Doug Tarry? Not only are all their homes Energy Star Certified and Net Zero Ready but Doug Tarry is making it easier to own your first home. Plus, their First Time Home Buyer Promotion makes it even easier to step into homeownership. Construction is complete and 43 Harrow Lane is move-in ready! Don't hesitate and make 43 Harrow, your new home today! (id:46638)
Open House
This property has open houses!
2:00 pm
Ends at:4:00 pm
Property Details
| MLS® Number | X12375608 |
| Property Type | Single Family |
| Community Name | St. Thomas |
| Amenities Near By | Park |
| Equipment Type | Water Heater, Water Heater - Tankless |
| Parking Space Total | 3 |
| Rental Equipment Type | Water Heater, Water Heater - Tankless |
Building
| Bathroom Total | 3 |
| Bedrooms Above Ground | 2 |
| Bedrooms Below Ground | 2 |
| Bedrooms Total | 4 |
| Age | New Building |
| Appliances | Water Heater, Garage Door Opener, Hood Fan |
| Architectural Style | Bungalow |
| Basement Development | Finished |
| Basement Type | Full (finished) |
| Construction Status | Insulation Upgraded |
| Construction Style Attachment | Semi-detached |
| Cooling Type | Air Exchanger |
| Exterior Finish | Brick, Vinyl Siding |
| Foundation Type | Poured Concrete |
| Heating Fuel | Natural Gas |
| Heating Type | Forced Air |
| Stories Total | 1 |
| Size Interior | 1,100 - 1,500 Ft2 |
| Type | House |
| Utility Water | Municipal Water |
Parking
| Attached Garage | |
| Garage |
Land
| Acreage | No |
| Land Amenities | Park |
| Sewer | Sanitary Sewer |
| Size Depth | 114 Ft ,1 In |
| Size Frontage | 36 Ft ,1 In |
| Size Irregular | 36.1 X 114.1 Ft |
| Size Total Text | 36.1 X 114.1 Ft|under 1/2 Acre |
| Zoning Description | R3 |
Rooms
| Level | Type | Length | Width | Dimensions |
|---|---|---|---|---|
| Basement | Family Room | 4.54 m | 6.19 m | 4.54 m x 6.19 m |
| Basement | Bedroom 3 | 3.2 m | 3.4 m | 3.2 m x 3.4 m |
| Basement | Bedroom 4 | 3.2 m | 3.35 m | 3.2 m x 3.35 m |
| Main Level | Great Room | 5.79 m | 3.61 m | 5.79 m x 3.61 m |
| Main Level | Kitchen | 4.44 m | 2.69 m | 4.44 m x 2.69 m |
| Main Level | Laundry Room | 5 m | 5 m | 5 m x 5 m |
| Main Level | Primary Bedroom | 3.48 m | 4.55 m | 3.48 m x 4.55 m |
| Main Level | Bedroom | 3.12 m | 3.48 m | 3.12 m x 3.48 m |
Utilities
| Cable | Installed |
| Electricity | Installed |
| Sewer | Installed |
https://www.realtor.ca/real-estate/28801620/43-harrow-lane-st-thomas-st-thomas
Contact Us
Contact us for more information
(519) 633-0600



