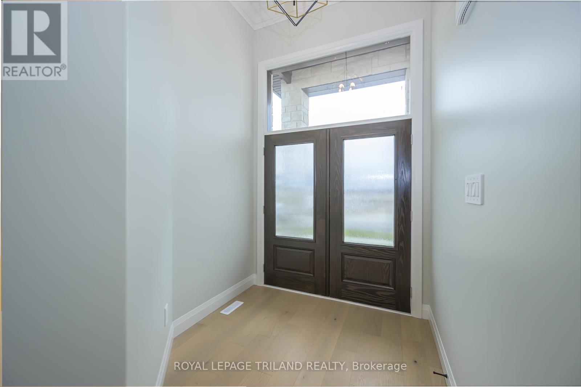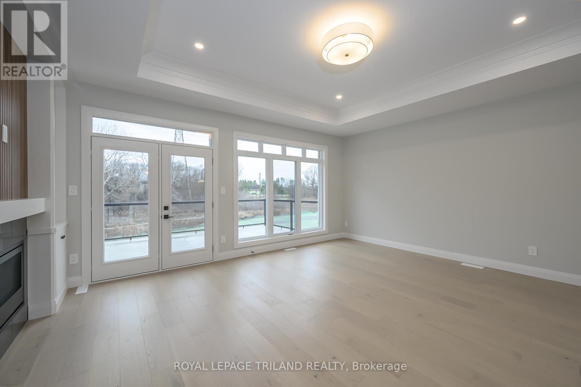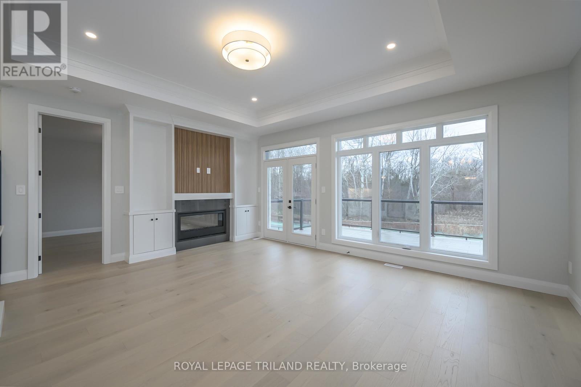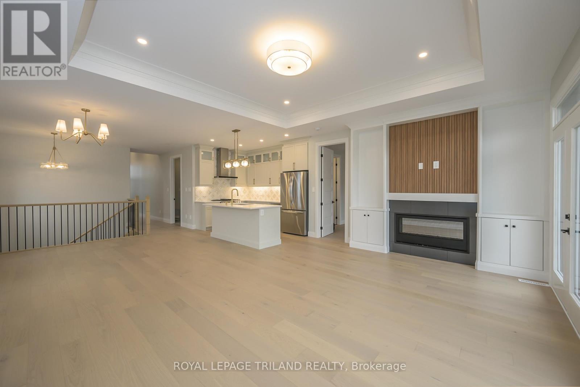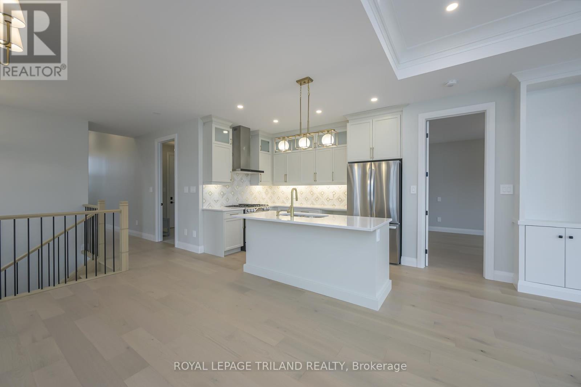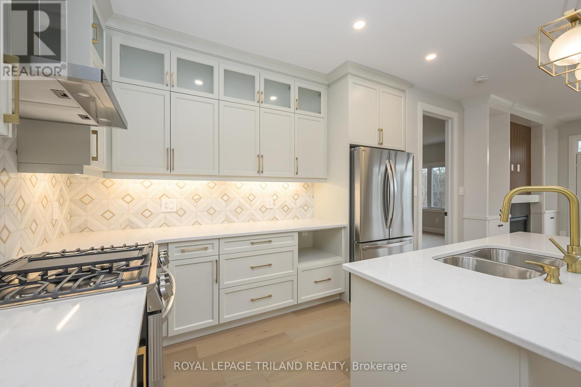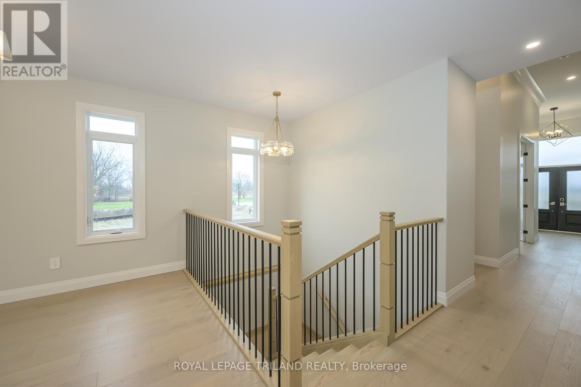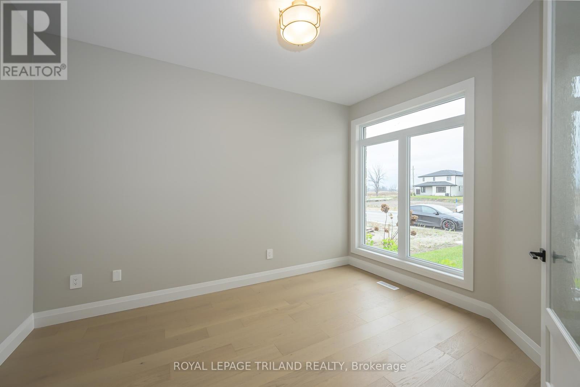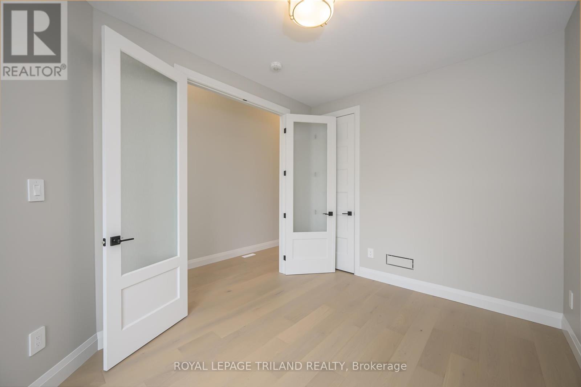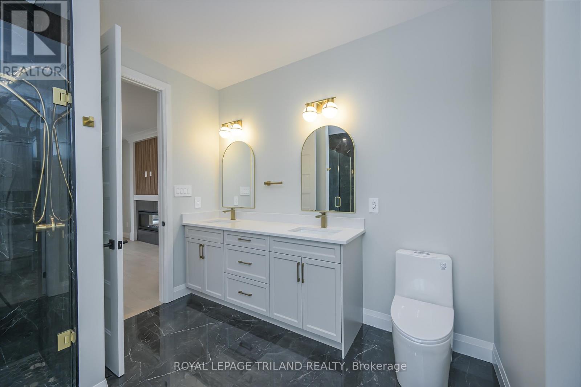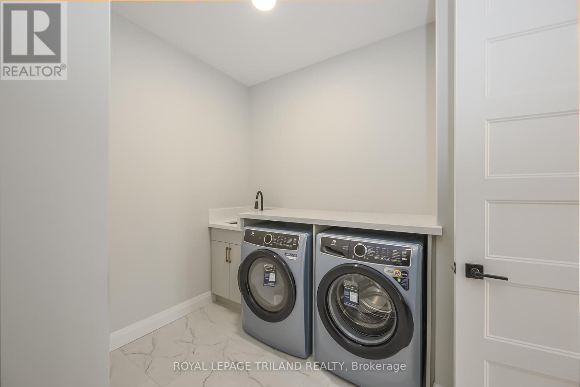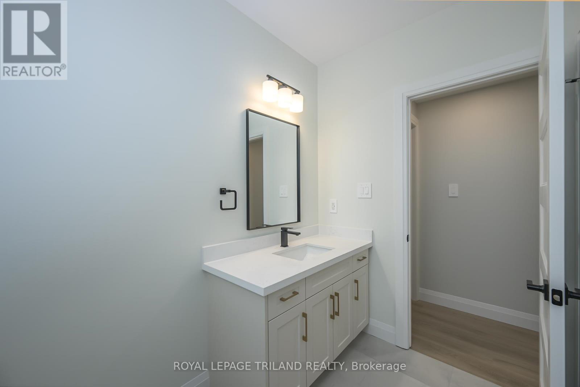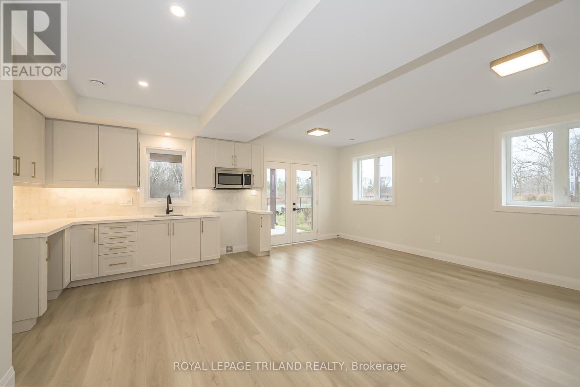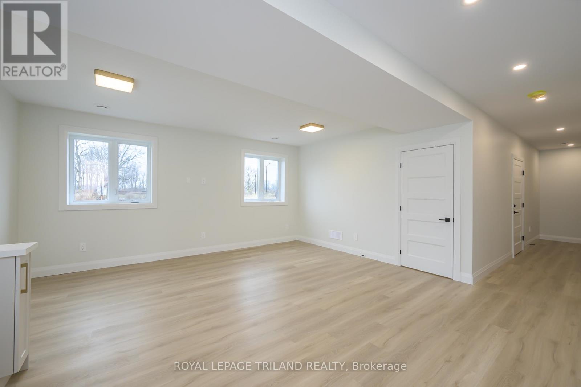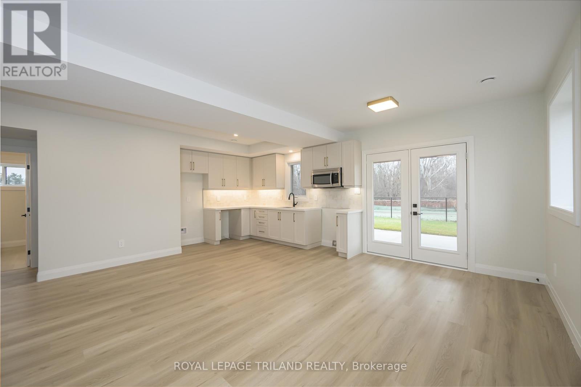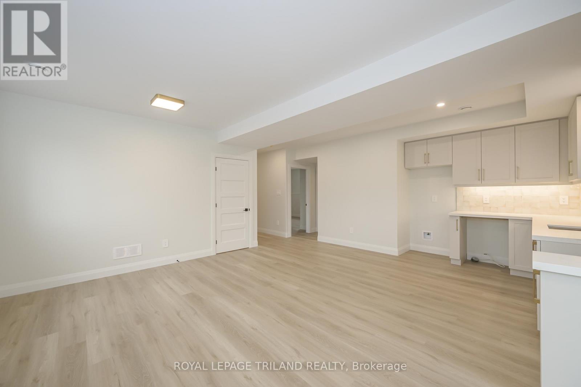4225 Green Bend London, Ontario N6P 1J9
$1,299,500
NEW MODEL HOME FOR SALE located in "LIBERTY CROSSING situated in the Coveted SOUTH! Fabulous WALK OUT LOT BACKING ONTO PICTURESQUE TREES - This FULLY FINISHED BUNGALOW -( known as the PRIMROSE Elevation A ) Features 1572 sq Ft of Quality Finishes on Main Floor PLUS an Additional 1521 Sq Ft in Lower level. Numerous Upgrades Throughout! Open Concept Kitchen Overlooking Living room/ Dining Room Combo featuring Terrace Doors leading out to a Spectacular Deck - it also features a wonderful Double Sided Fireplace for the living room & primary bedroom. **Note** Lower Level Features a third Bedroom and 4 PC Bath as part of the Primary Suite as well as a Secondary Suite featuring 2 Bedrooms, Kitchen, Living Room and 4 PC Bath! Terrace Doors to backyard. **NOTE** SEPARATE SIDE ENTRANCE to Finished Lower Level! Wonderful 9 Foot Ceilings on Main Floor with 12 Ft Ceiling in Foyer- IMMEDIATE POSSESSION Available - Great SOUTH Location!!- Close to Several Popular Amenities! Easy Access to the 401 and 402!Experience the Difference and Quality Built by: WILLOW BRIDGE HOMES (id:46638)
Property Details
| MLS® Number | X11893941 |
| Property Type | Single Family |
| Community Name | South V |
| Features | Wooded Area, In-law Suite |
| Parking Space Total | 4 |
| Structure | Deck |
Building
| Bathroom Total | 4 |
| Bedrooms Above Ground | 2 |
| Bedrooms Below Ground | 3 |
| Bedrooms Total | 5 |
| Age | New Building |
| Amenities | Fireplace(s) |
| Architectural Style | Bungalow |
| Basement Development | Finished |
| Basement Features | Walk Out |
| Basement Type | N/a (finished) |
| Construction Style Attachment | Detached |
| Cooling Type | Central Air Conditioning |
| Exterior Finish | Brick, Vinyl Siding |
| Fireplace Present | Yes |
| Fireplace Total | 1 |
| Foundation Type | Concrete |
| Heating Fuel | Natural Gas |
| Heating Type | Forced Air |
| Stories Total | 1 |
| Size Interior | 3,000 - 3,500 Ft2 |
| Type | House |
| Utility Water | Municipal Water |
Parking
| Attached Garage | |
| Inside Entry |
Land
| Acreage | No |
| Landscape Features | Landscaped |
| Sewer | Sanitary Sewer |
| Size Depth | 113 Ft |
| Size Frontage | 42 Ft |
| Size Irregular | 42 X 113 Ft |
| Size Total Text | 42 X 113 Ft|under 1/2 Acre |
| Zoning Description | R1-3 |
Rooms
| Level | Type | Length | Width | Dimensions |
|---|---|---|---|---|
| Basement | Bedroom 3 | 4 m | 3.93 m | 4 m x 3.93 m |
| Basement | Bedroom | 4.37 m | 3.7 m | 4.37 m x 3.7 m |
| Basement | Bedroom | 3.36 m | 3.71 m | 3.36 m x 3.71 m |
| Basement | Living Room | 6.31 m | 5.24 m | 6.31 m x 5.24 m |
| Basement | Other | 4 m | 2.54 m | 4 m x 2.54 m |
| Main Level | Kitchen | 3.7 m | 3.55 m | 3.7 m x 3.55 m |
| Main Level | Living Room | 5.76 m | 7.96 m | 5.76 m x 7.96 m |
| Main Level | Laundry Room | 3.13 m | 3.43 m | 3.13 m x 3.43 m |
| Main Level | Primary Bedroom | 3.97 m | 4.82 m | 3.97 m x 4.82 m |
| Main Level | Bedroom 2 | 2.84 m | 3.9 m | 2.84 m x 3.9 m |
Utilities
| Cable | Available |
| Sewer | Installed |
https://www.realtor.ca/real-estate/27739965/4225-green-bend-london-south-v
Contact Us
Contact us for more information
(519) 672-9880


