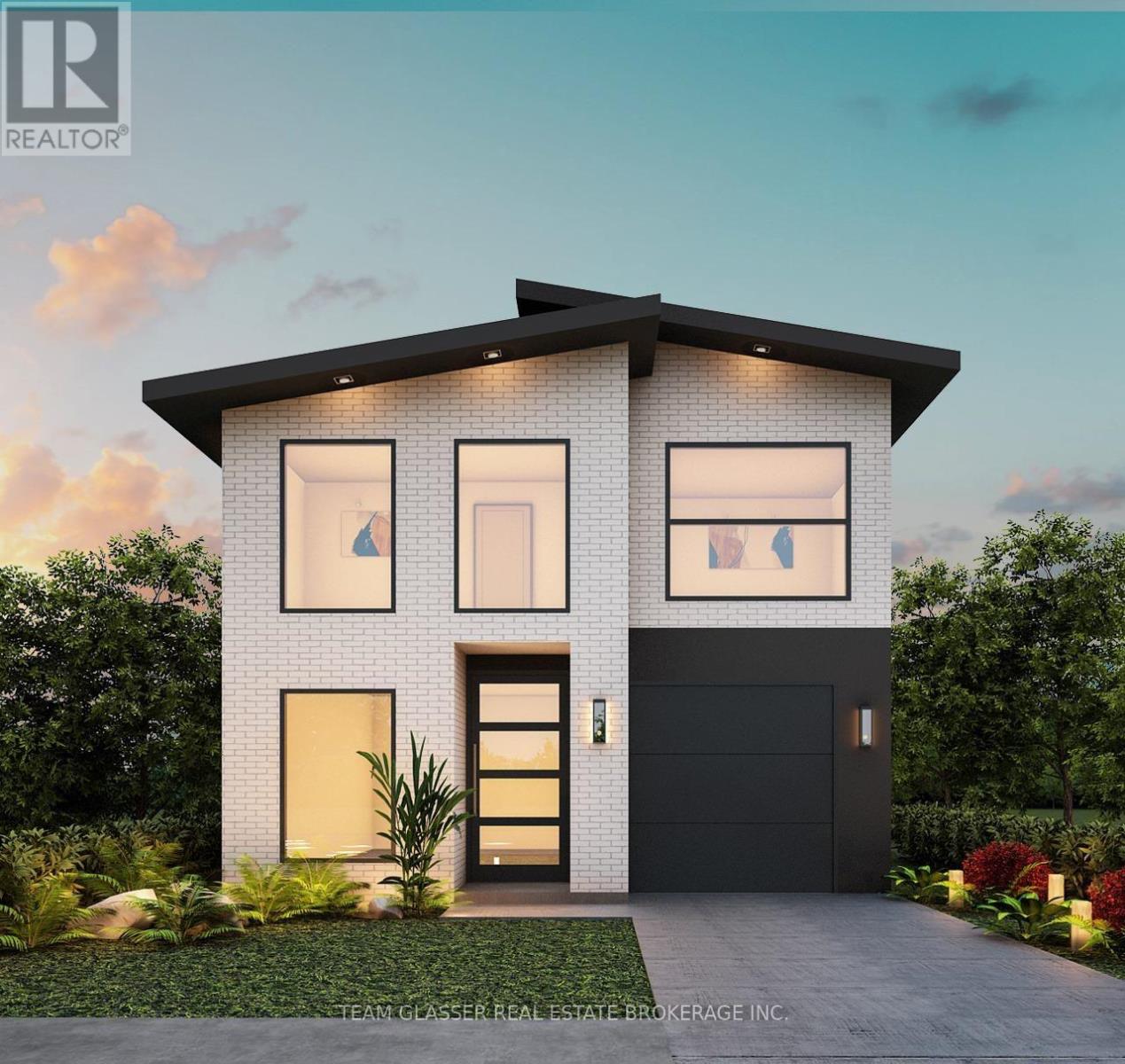6 Bedroom
3 Bathroom
Fireplace
Central Air Conditioning
Other
$849,900
Welcome to The Homestead, a beautifully designed home perfect for small families or first-time buyers seeking comfort, style, and convenience. Nestled in Liberty Crossing, one of Londons newest and most desirable communities, this home combines modern elegance with a location thats hard to beat. With 1776 sq. ft., a 1-car garage, and a separate basement entrance, this home is thoughtfully crafted for todays lifestyle. Inside, youll find hardwood floors and tile throughout, European-designed windows that flood the space in natural light, and sleek quartz countertops. The upper floor offers 4 spacious bedrooms, including a large ensuite and an additional full bath, making it ideal for growing families. The main level includes a bright living area, a functional kitchen, a formal dining space, and even a private office. Liberty Crossing offers an unmatched blend of peaceful natural surroundings and urban convenience. With homes resting beside protected forests, the community provides a rare connection to nature, all just one minute from the highway, making it perfect for commuters. Families will also love the area for its great schools, and everyone will appreciate the nearby quaint village shops and larger commercial centers, ensuring every convenience is close by.This is your chance to step into the market with a beautifully crafted home in an exceptional neighborhood. Contact us today to make The Homestead yours! PLEASE NOTE: OPEN HOUSES WILL BE AT 1160 Hobbs Dr, London, ON (id:46638)
Property Details
|
MLS® Number
|
X11939180 |
|
Property Type
|
Single Family |
|
Community Name
|
South V |
|
Parking Space Total
|
1 |
Building
|
Bathroom Total
|
3 |
|
Bedrooms Above Ground
|
4 |
|
Bedrooms Below Ground
|
2 |
|
Bedrooms Total
|
6 |
|
Basement Development
|
Unfinished |
|
Basement Type
|
N/a (unfinished) |
|
Construction Style Attachment
|
Detached |
|
Cooling Type
|
Central Air Conditioning |
|
Exterior Finish
|
Brick, Vinyl Siding |
|
Fireplace Present
|
Yes |
|
Foundation Type
|
Concrete |
|
Half Bath Total
|
1 |
|
Heating Fuel
|
Natural Gas |
|
Heating Type
|
Other |
|
Stories Total
|
2 |
|
Type
|
House |
|
Utility Water
|
Municipal Water |
Parking
Land
|
Acreage
|
No |
|
Size Depth
|
109 Ft ,8 In |
|
Size Frontage
|
38 Ft |
|
Size Irregular
|
38.06 X 109.68 Ft |
|
Size Total Text
|
38.06 X 109.68 Ft |
Rooms
| Level |
Type |
Length |
Width |
Dimensions |
|
Second Level |
Bedroom |
3.72 m |
3.23 m |
3.72 m x 3.23 m |
|
Second Level |
Bedroom 2 |
3.72 m |
3.78 m |
3.72 m x 3.78 m |
|
Second Level |
Bedroom 3 |
4.29 m |
3.54 m |
4.29 m x 3.54 m |
|
Second Level |
Bedroom 4 |
2.95 m |
3.93 m |
2.95 m x 3.93 m |
|
Second Level |
Laundry Room |
2.16 m |
0.91 m |
2.16 m x 0.91 m |
|
Basement |
Bedroom |
2.77 m |
3.38 m |
2.77 m x 3.38 m |
|
Basement |
Bedroom 2 |
2.77 m |
4.69 m |
2.77 m x 4.69 m |
|
Main Level |
Kitchen |
2.59 m |
3.66 m |
2.59 m x 3.66 m |
|
Main Level |
Living Room |
4.82 m |
3.66 m |
4.82 m x 3.66 m |
|
Main Level |
Dining Room |
3.13 m |
3.11 m |
3.13 m x 3.11 m |
|
Main Level |
Office |
2.49 m |
3.04 m |
2.49 m x 3.04 m |
|
Main Level |
Other |
3.04 m |
5.82 m |
3.04 m x 5.82 m |
https://www.realtor.ca/real-estate/27839059/4216-liberty-london-south-v






