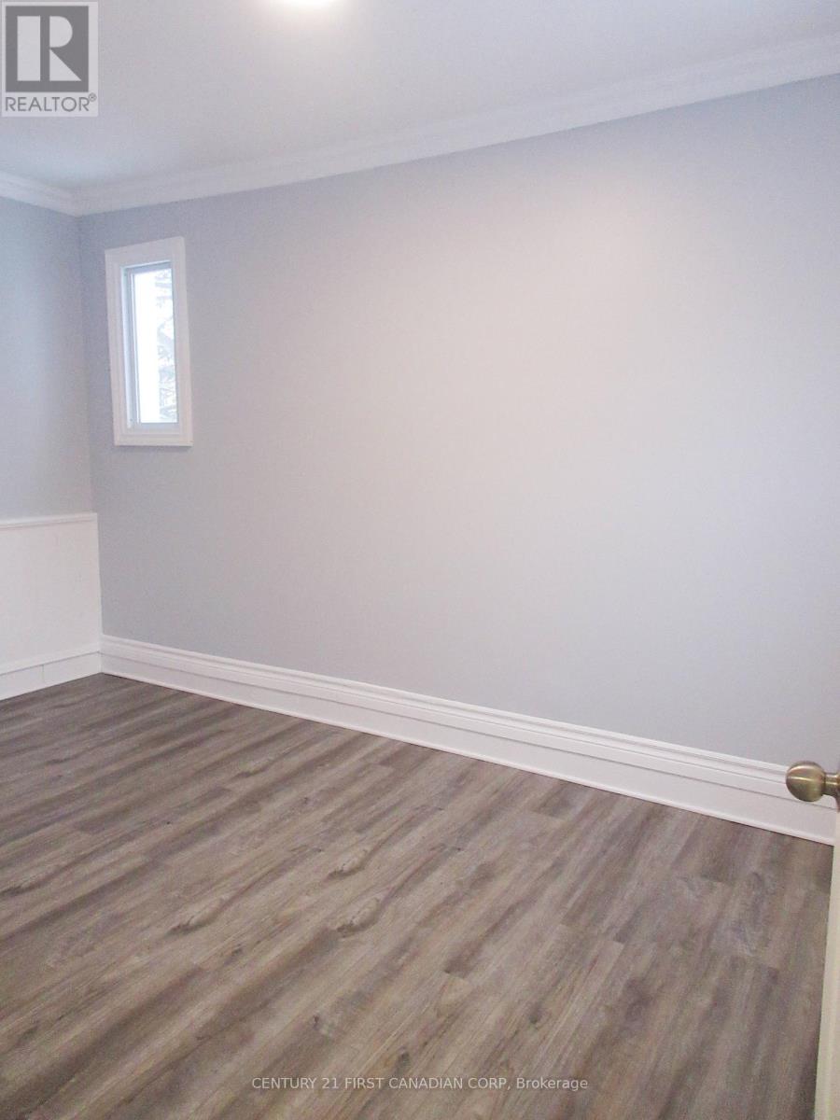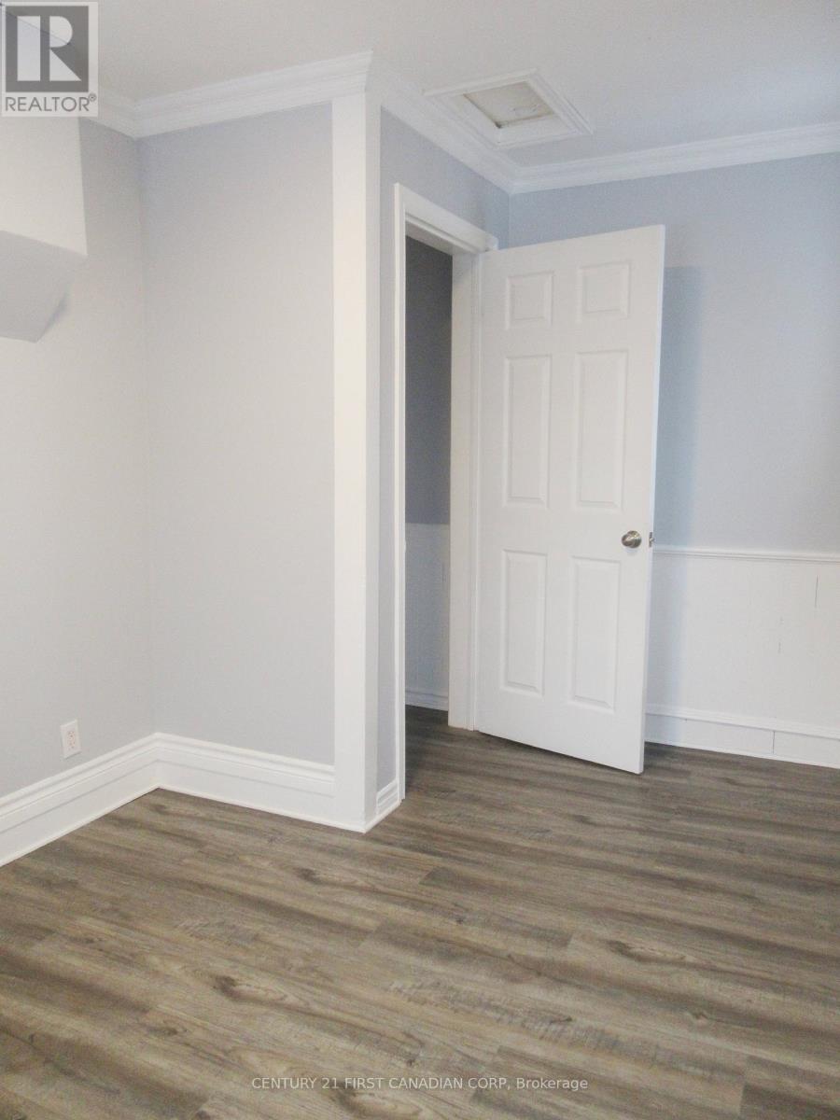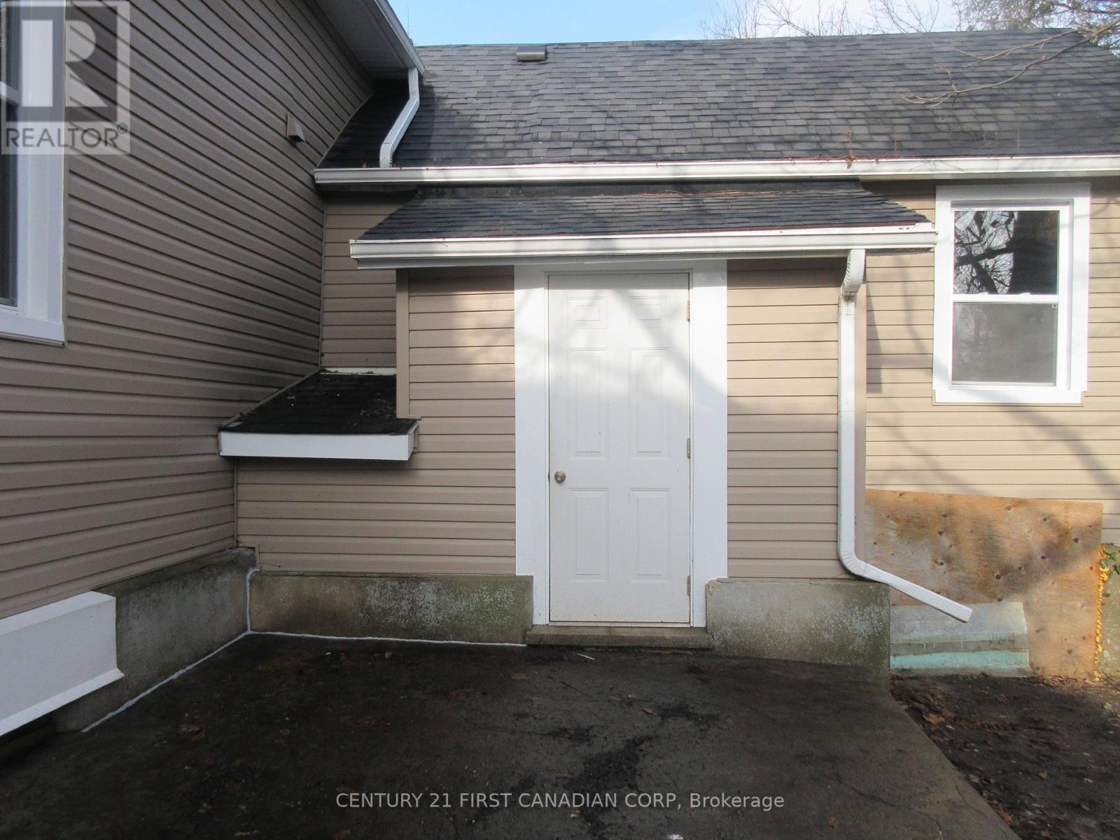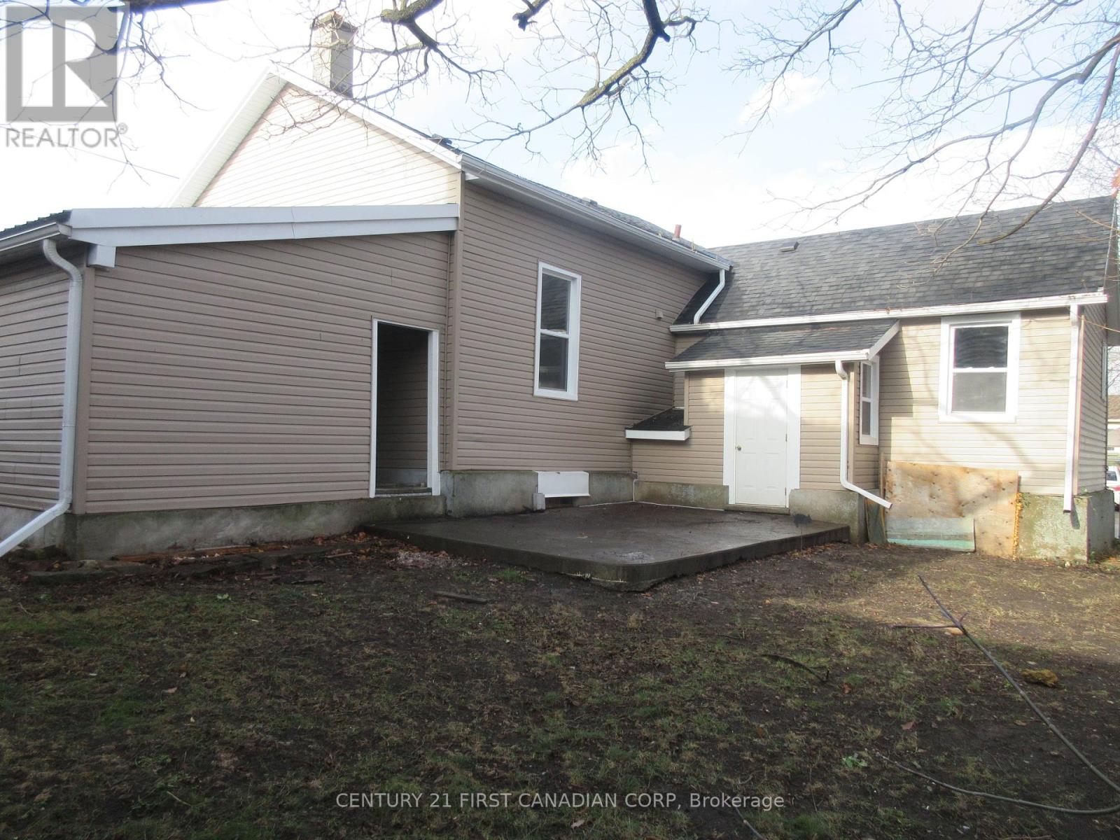3 Bedroom
1 Bathroom
700 - 1,100 ft2
Bungalow
Forced Air
$479,900
Are you looking to get into the housing market? This cute 3 Bedroom Bungalow with a Carport, listed for under $500,000 may be the one! The ground floor features high ceilings and lots of natural light. Its been freshly painted, has new Vinyl Click Flooring, a cozy Living Room, spacious Dining Room, 4-piece Bathroom and a Kitchen with a Double Sink and Brand-New Kitchen Faucet, Fridge, Stove and Microwave. Windows, Electrical and Plumbing were replaced in 2014. The front Sunroom and the back Patio offers a welcoming sitting area to enjoy your favourite beverage during the warmer months. The Concrete Double Driveway and Exposed Aggregate Concrete Sidewalk adds to the appeal of this property. Conveniently located close to Schools and Shopping. (id:46638)
Property Details
|
MLS® Number
|
X11888205 |
|
Property Type
|
Single Family |
|
Community Name
|
Woodstock - North |
|
Amenities Near By
|
Place Of Worship, Public Transit, Schools |
|
Equipment Type
|
None |
|
Features
|
Wooded Area, Level |
|
Parking Space Total
|
3 |
|
Rental Equipment Type
|
None |
|
Structure
|
Patio(s) |
Building
|
Bathroom Total
|
1 |
|
Bedrooms Above Ground
|
3 |
|
Bedrooms Total
|
3 |
|
Appliances
|
Water Heater, Microwave, Refrigerator, Stove |
|
Architectural Style
|
Bungalow |
|
Basement Development
|
Unfinished |
|
Basement Type
|
N/a (unfinished) |
|
Construction Style Attachment
|
Detached |
|
Exterior Finish
|
Vinyl Siding |
|
Flooring Type
|
Vinyl |
|
Foundation Type
|
Poured Concrete |
|
Heating Fuel
|
Natural Gas |
|
Heating Type
|
Forced Air |
|
Stories Total
|
1 |
|
Size Interior
|
700 - 1,100 Ft2 |
|
Type
|
House |
|
Utility Water
|
Municipal Water |
Parking
Land
|
Acreage
|
No |
|
Fence Type
|
Fenced Yard |
|
Land Amenities
|
Place Of Worship, Public Transit, Schools |
|
Sewer
|
Sanitary Sewer |
|
Size Depth
|
68 Ft ,3 In |
|
Size Frontage
|
66 Ft ,2 In |
|
Size Irregular
|
66.2 X 68.3 Ft |
|
Size Total Text
|
66.2 X 68.3 Ft|under 1/2 Acre |
Rooms
| Level |
Type |
Length |
Width |
Dimensions |
|
Ground Level |
Sunroom |
3.048 m |
1.6764 m |
3.048 m x 1.6764 m |
|
Ground Level |
Living Room |
3.8354 m |
2.9718 m |
3.8354 m x 2.9718 m |
|
Ground Level |
Dining Room |
3.8354 m |
3.8354 m |
3.8354 m x 3.8354 m |
|
Ground Level |
Primary Bedroom |
3.8862 m |
3.683 m |
3.8862 m x 3.683 m |
|
Ground Level |
Bedroom 2 |
3.2766 m |
3.175 m |
3.2766 m x 3.175 m |
|
Ground Level |
Bathroom |
1.4986 m |
1.9812 m |
1.4986 m x 1.9812 m |
|
Ground Level |
Kitchen |
3.9624 m |
3.3528 m |
3.9624 m x 3.3528 m |
|
Ground Level |
Bedroom 3 |
4.0386 m |
2.4384 m |
4.0386 m x 2.4384 m |
Utilities
|
Cable
|
Available |
|
Sewer
|
Installed |
https://www.realtor.ca/real-estate/27727620/42-beale-street-woodstock-woodstock-north-woodstock-north



















