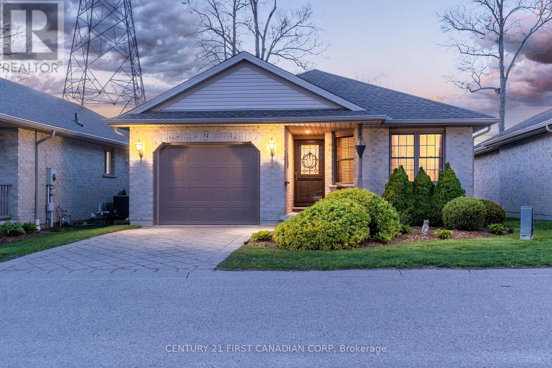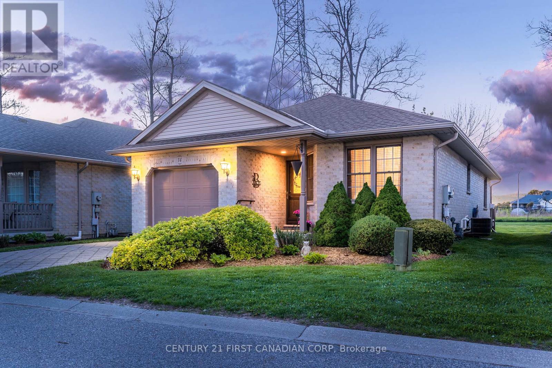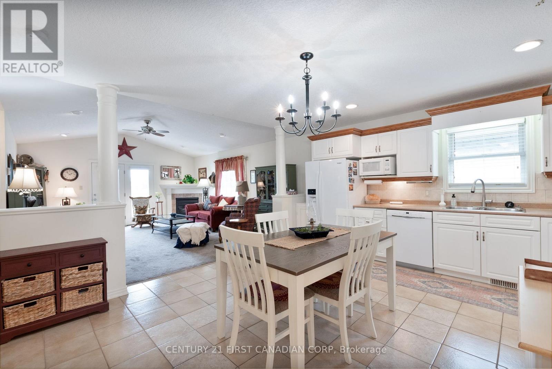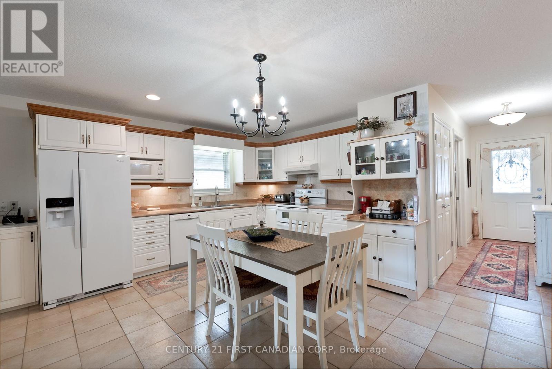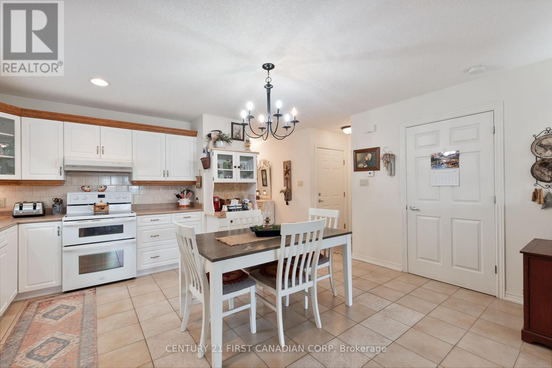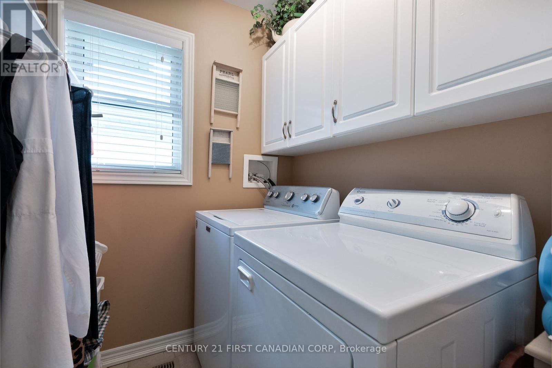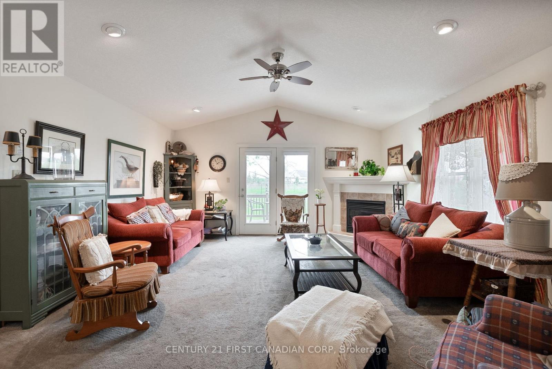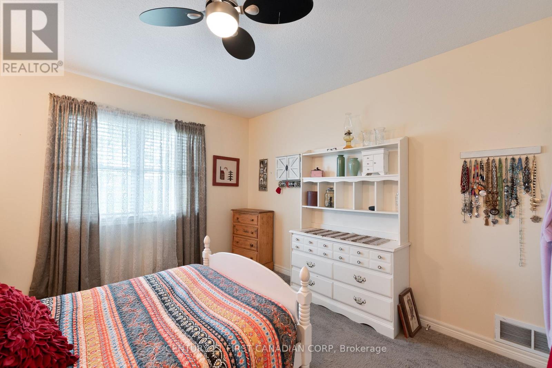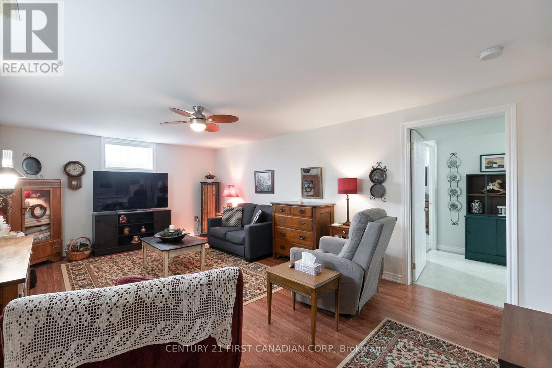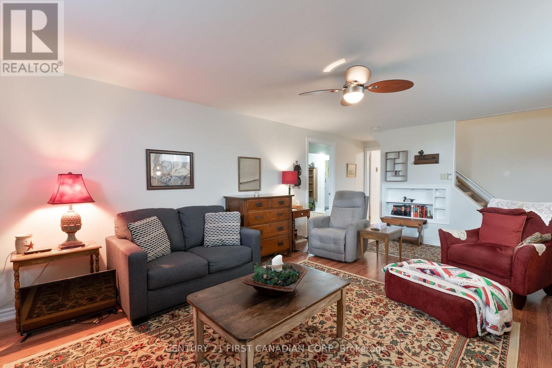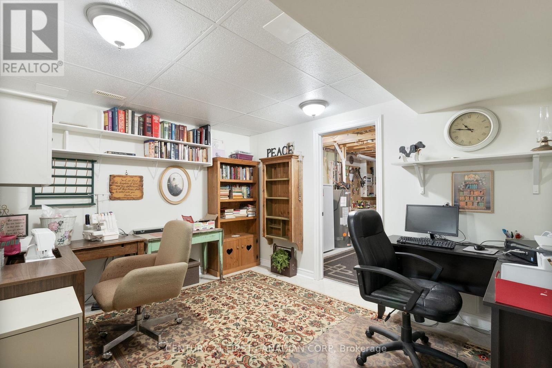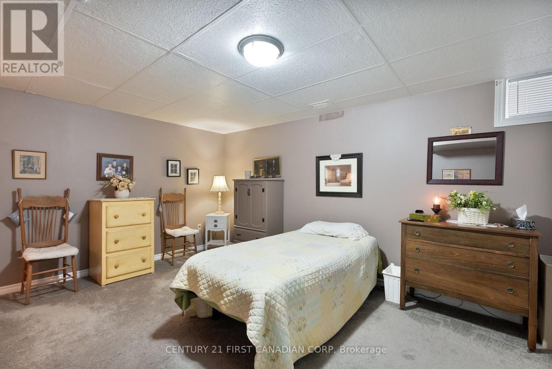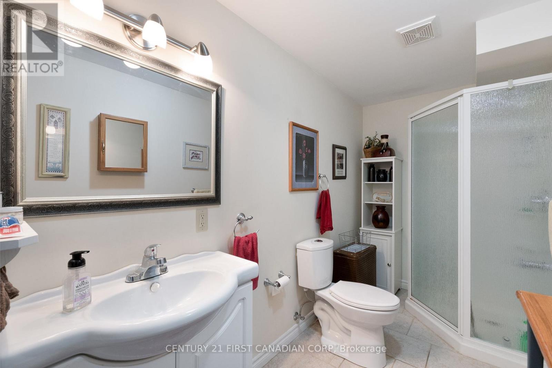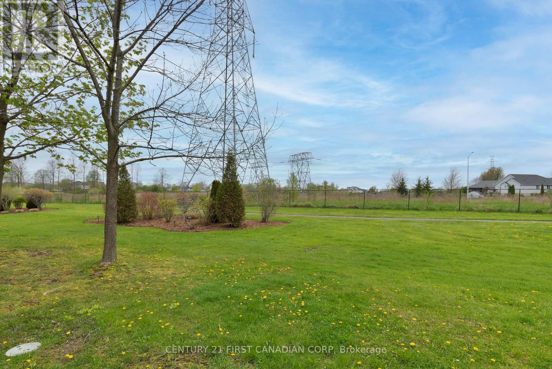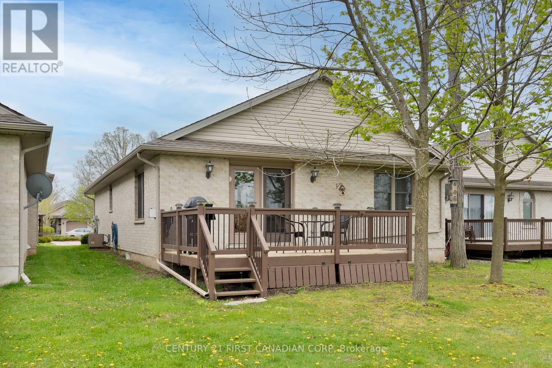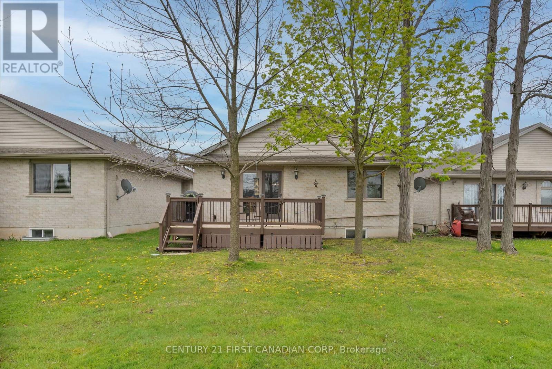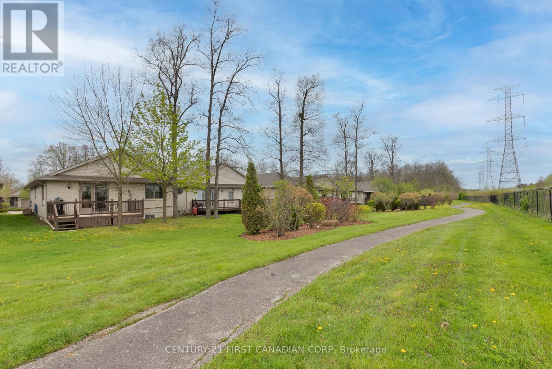410 Burwell Road St. Thomas, Ontario N5P 4N6
$519,000Maintenance,
$337 Monthly
Maintenance,
$337 MonthlyWelcome to 410 Burwell Road! This well-maintained bungalow is nestled in a desirable adult community in the north end of St. Thomas. Offering 2+1 bedrooms, 2 bathrooms, and an open-concept layout, its the perfect size for comfortable living. The main floor features a bright kitchen that overlooks a spacious living area, with direct access to a sun deck and nearby walking path, ideal for relaxing or entertaining. Downstairs, you'll find a fully finished lower level that includes a large rec room, a home office, an additional bedroom (no egress window), and a 3-piece bathroom, providing plenty of flexible living space. Appliances are included, with many recent updates: fridge (2023), dishwasher (2019), and washer (2022).The hot water tank is owned, adding extra value and peace of mind. Condo fees include all exteriormaintenance, including landscaping, lawn care, and snow removalso you can enjoy a worry-free lifestyle. (id:46638)
Property Details
| MLS® Number | X12137748 |
| Property Type | Vacant Land |
| Community Name | St. Thomas |
| Community Features | Pet Restrictions |
| Features | Sump Pump |
| Parking Space Total | 2 |
Building
| Bathroom Total | 2 |
| Bedrooms Above Ground | 2 |
| Bedrooms Below Ground | 1 |
| Bedrooms Total | 3 |
| Age | 16 To 30 Years |
| Amenities | Fireplace(s) |
| Appliances | Water Heater, Dishwasher, Dryer, Stove, Washer, Refrigerator |
| Architectural Style | Bungalow |
| Basement Development | Finished |
| Basement Type | Full (finished) |
| Cooling Type | Central Air Conditioning |
| Exterior Finish | Brick |
| Fireplace Present | Yes |
| Fireplace Total | 1 |
| Heating Fuel | Natural Gas |
| Heating Type | Forced Air |
| Stories Total | 1 |
| Size Interior | 1,200 - 1,399 Ft2 |
Parking
| Attached Garage | |
| Garage |
Land
| Acreage | No |
| Size Irregular | . |
| Size Total Text | . |
Rooms
| Level | Type | Length | Width | Dimensions |
|---|---|---|---|---|
| Lower Level | Recreational, Games Room | 6.17 m | 3.96 m | 6.17 m x 3.96 m |
| Lower Level | Den | 3.96 m | 3.04 m | 3.96 m x 3.04 m |
| Lower Level | Bedroom 3 | 4.59 m | 3.81 m | 4.59 m x 3.81 m |
| Main Level | Living Room | 5.58 m | 4.8 m | 5.58 m x 4.8 m |
| Main Level | Kitchen | 4.8 m | 4.01 m | 4.8 m x 4.01 m |
| Main Level | Bedroom | 3.75 m | 3.45 m | 3.75 m x 3.45 m |
| Main Level | Bedroom 2 | 3.55 m | 3.35 m | 3.55 m x 3.35 m |
| Main Level | Laundry Room | 2.08 m | 1.72 m | 2.08 m x 1.72 m |
https://www.realtor.ca/real-estate/28289142/410-burwell-road-st-thomas-st-thomas
Contact Us
Contact us for more information
420 York Street
London, Ontario N6B 1R1
(519) 673-3390

