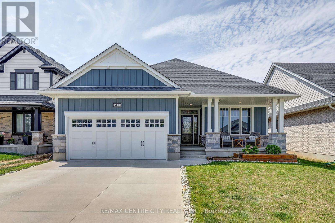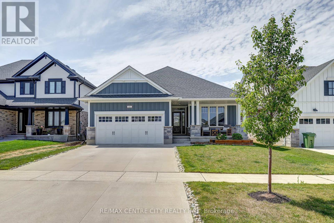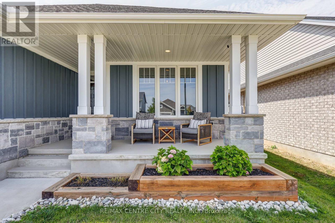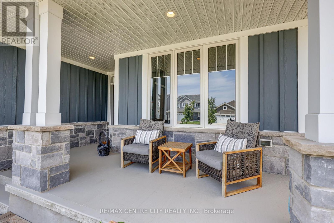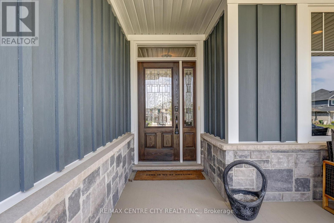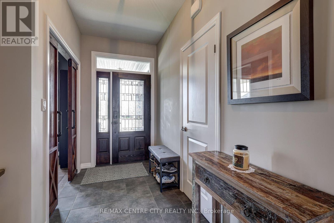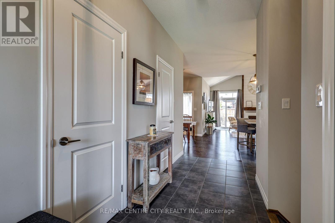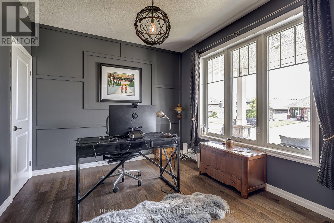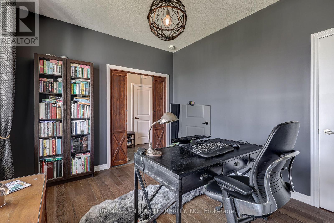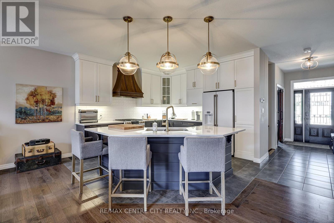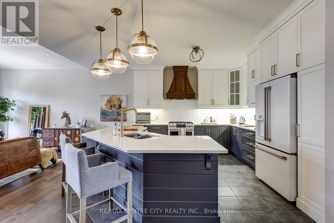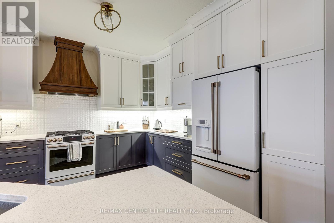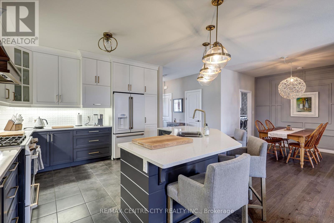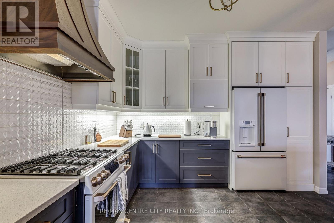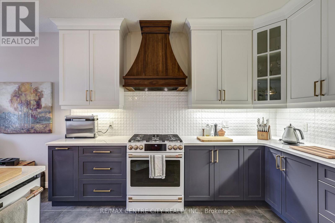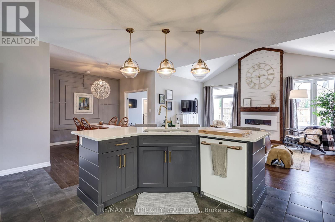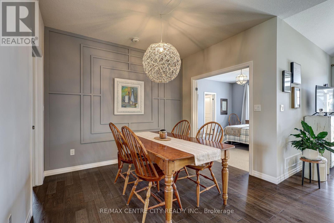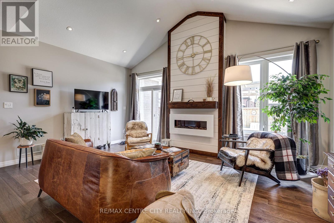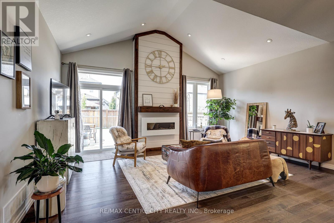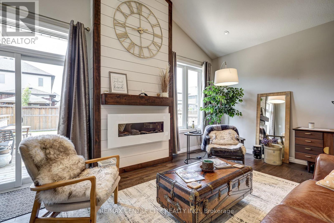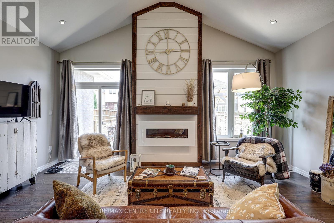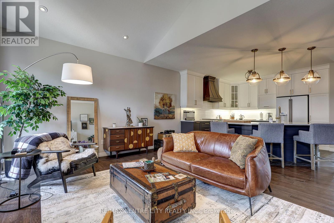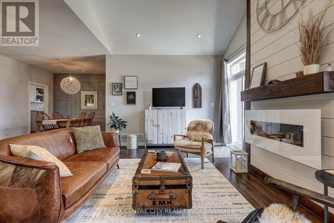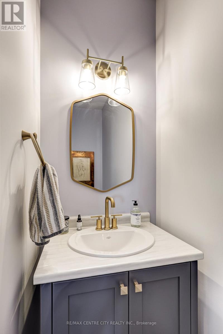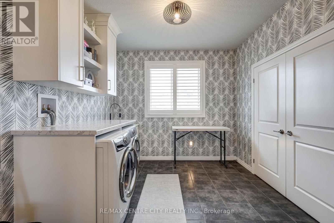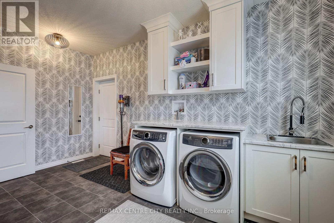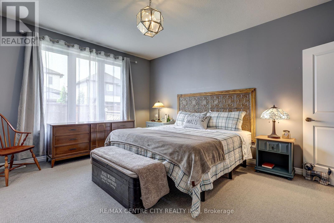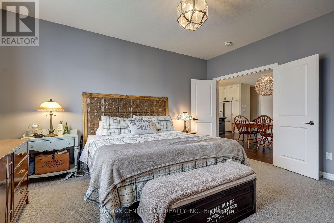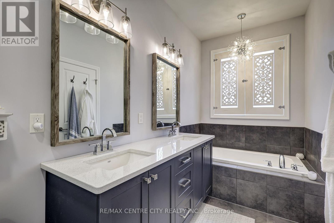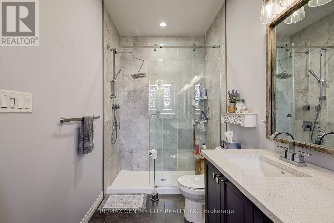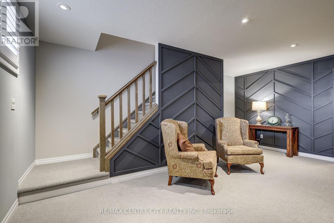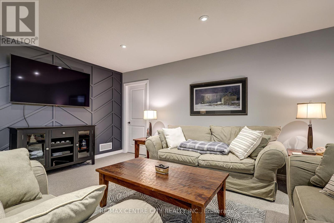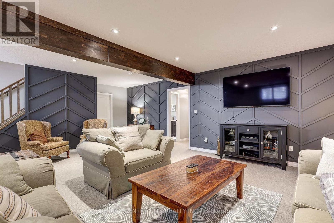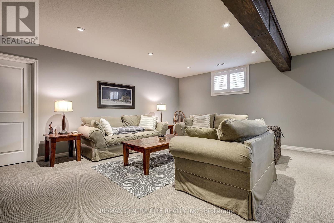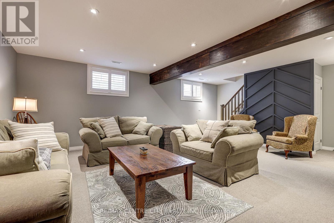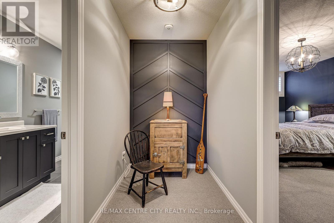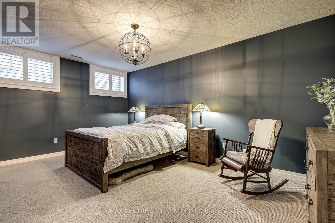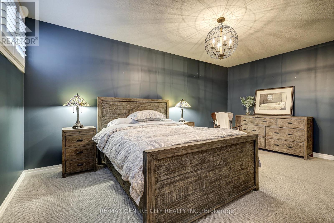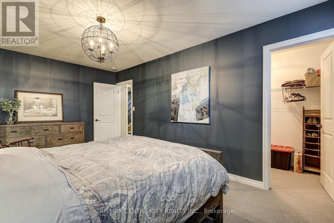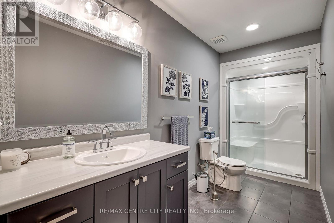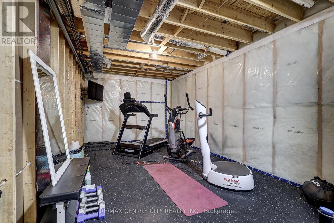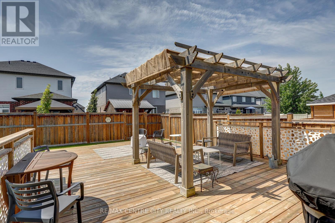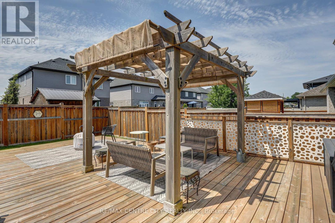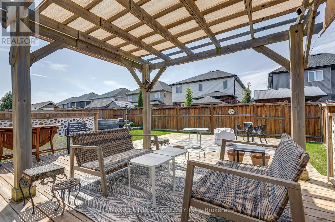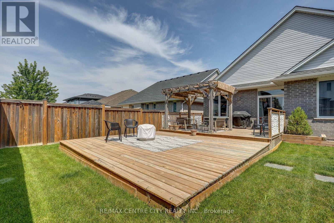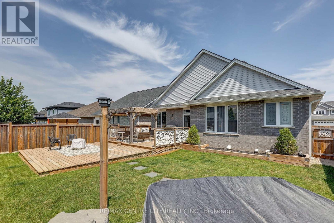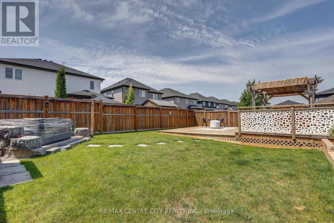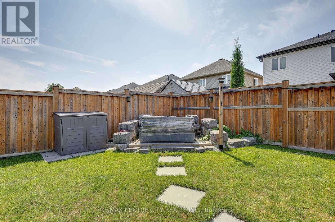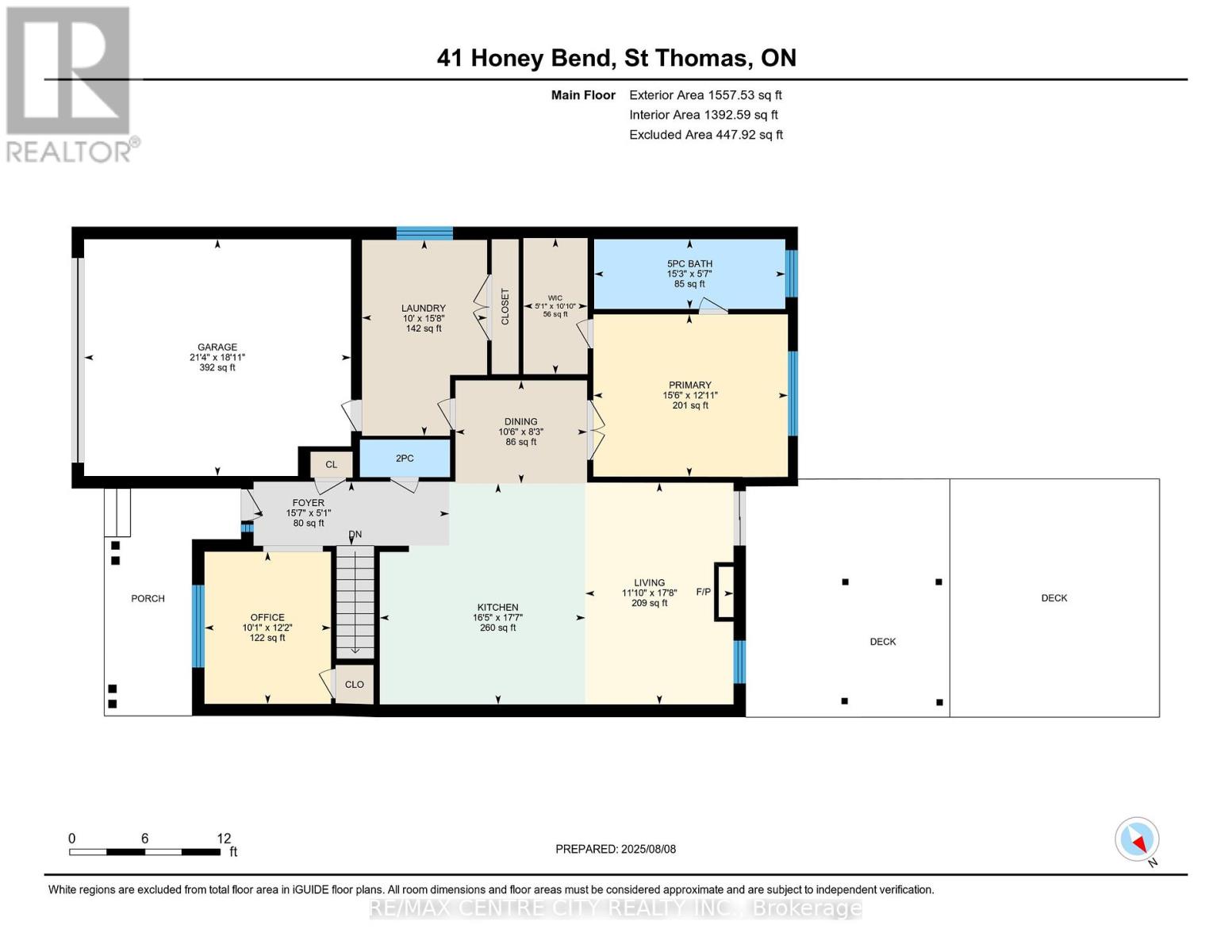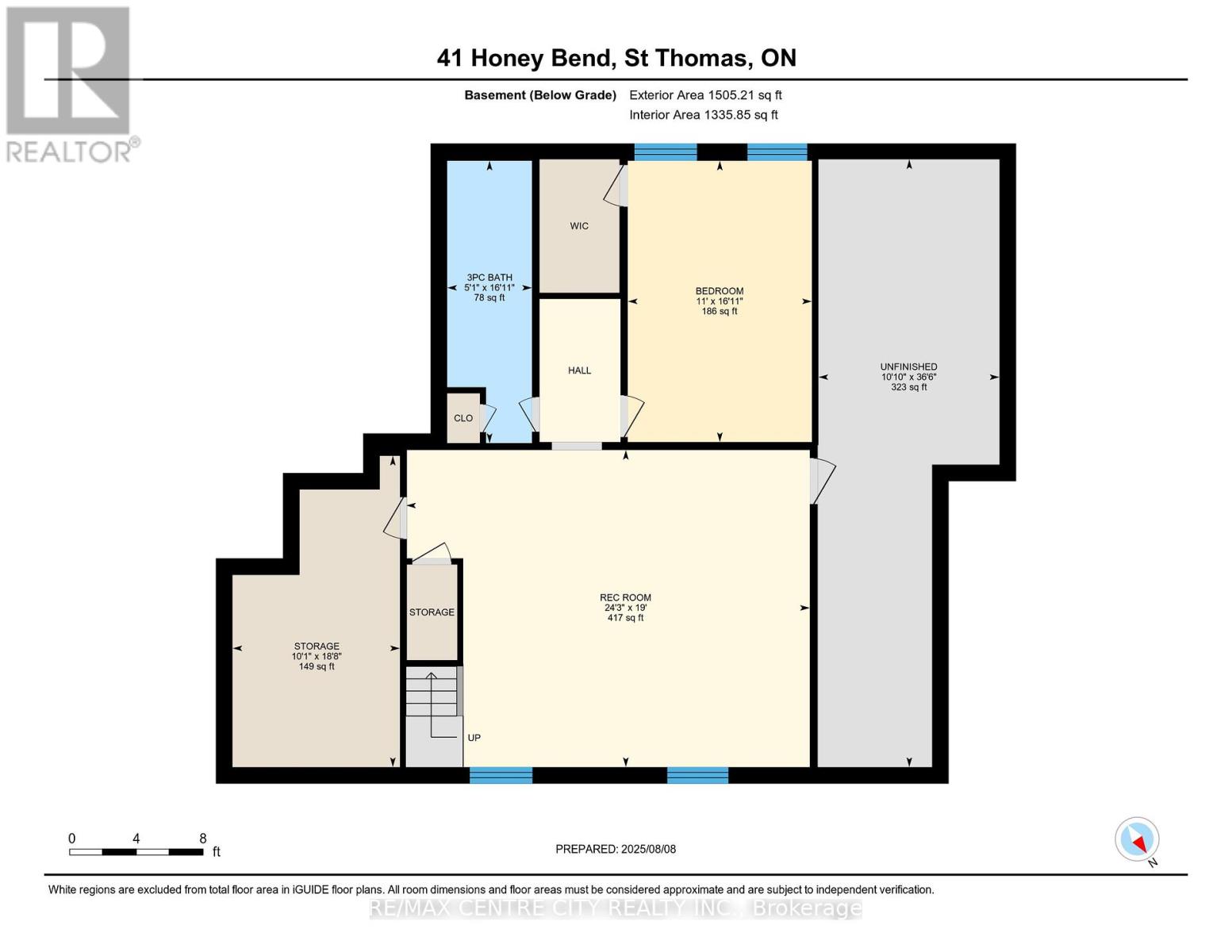41 Honey Bend St. Thomas, Ontario N5P 3S6
$844,900
Stylish bungalow living in South St. Thomas, located in a sought-after neighbourhood with easy access to Port Stanley an London, this beautifully upgraded Hayhoe-built bungalow offers style, comfort, and quality finishes throughout. Built in 2020, this meticulously maintained home features 2 spacious bedrooms on the main floor, including a serene primary suite with a luxurious 5- piece ensuite featuring a deep soaker tub, double vanity, and glass-tiled shower. A walk-in closet adds generous storage. Step inside from the inviting covered front porch into a bright and open-concept layout, accentuated by vaulted ceilings, upgraded lighting, and rich hardwood floors throughout the main living space. The heart of the home is the stunning multi-toned kitchen, complete with granite countertops, upgraded cabinetry, tile backsplash and a full set of white appliances, including the fridge, stove, and dishwasher. Convenience meets function with a large mudroom and laundry area off the double-car garage, which is insulated for comfort and energy efficiency. A 2-piece powder room and front entry closet round out the main level. The lower level boasts a custom-designed rec-room with two large windows, a spacious lower bedroom with walk-in closet, an additional full bath, a dedicated workout space, and stylish feature walls- perfect for movie nights, entertaining, or your home gym. Step outside to your backyard oasis-fully fenced and designed for relaxation and entertainment. Enjoy the double-tiered deck, built-in hot tub, and a pergola offering shade and style for your outdoor gatherings. Additional highlight include California shutters in the lower level, excellent curb appeal, double concrete drive, custom carpentry, quiet, family-friendly street. Whether you're downsizing or looking for the perfect move-in-ready home, this home delivers comfort, modern finishes, and a backyard retreat you'll love coming home to. Short walk to Mitchell Hepburn and St. Joseph's high-school. (id:46638)
Property Details
| MLS® Number | X12333382 |
| Property Type | Single Family |
| Community Name | St. Thomas |
| Amenities Near By | Hospital, Park |
| Equipment Type | Water Heater |
| Features | Sump Pump |
| Parking Space Total | 6 |
| Rental Equipment Type | Water Heater |
| Structure | Deck, Porch |
Building
| Bathroom Total | 3 |
| Bedrooms Above Ground | 2 |
| Bedrooms Below Ground | 1 |
| Bedrooms Total | 3 |
| Age | 0 To 5 Years |
| Amenities | Fireplace(s) |
| Appliances | Garage Door Opener Remote(s), Dishwasher, Dryer, Garage Door Opener, Stove, Washer, Refrigerator |
| Architectural Style | Bungalow |
| Basement Development | Finished |
| Basement Type | Full (finished) |
| Construction Style Attachment | Detached |
| Cooling Type | Central Air Conditioning, Air Exchanger |
| Exterior Finish | Brick, Hardboard |
| Fireplace Present | Yes |
| Fireplace Total | 1 |
| Foundation Type | Poured Concrete |
| Half Bath Total | 1 |
| Heating Fuel | Natural Gas |
| Heating Type | Forced Air |
| Stories Total | 1 |
| Size Interior | 1,500 - 2,000 Ft2 |
| Type | House |
| Utility Water | Municipal Water |
Parking
| Attached Garage | |
| No Garage |
Land
| Acreage | No |
| Fence Type | Fenced Yard |
| Land Amenities | Hospital, Park |
| Landscape Features | Landscaped |
| Sewer | Sanitary Sewer |
| Size Depth | 114 Ft ,9 In |
| Size Frontage | 47 Ft ,9 In |
| Size Irregular | 47.8 X 114.8 Ft |
| Size Total Text | 47.8 X 114.8 Ft |
Rooms
| Level | Type | Length | Width | Dimensions |
|---|---|---|---|---|
| Basement | Bedroom | 5.14 m | 3.37 m | 5.14 m x 3.37 m |
| Basement | Recreational, Games Room | 5.8 m | 7.38 m | 5.8 m x 7.38 m |
| Basement | Bathroom | 5.16 m | 1.55 m | 5.16 m x 1.55 m |
| Main Level | Bathroom | 0.091 m | 2.19 m | 0.091 m x 2.19 m |
| Main Level | Bathroom | 1.7 m | 4.65 m | 1.7 m x 4.65 m |
| Main Level | Dining Room | 2.51 m | 3.2 m | 2.51 m x 3.2 m |
| Main Level | Foyer | 1.56 m | 4.76 m | 1.56 m x 4.76 m |
| Main Level | Kitchen | 5.37 m | 5 m | 5.37 m x 5 m |
| Main Level | Laundry Room | 4.76 m | 3.04 m | 4.76 m x 3.04 m |
| Main Level | Living Room | 5.4 m | 3.61 m | 5.4 m x 3.61 m |
| Main Level | Bedroom | 3.7 m | 3.07 m | 3.7 m x 3.07 m |
| Main Level | Primary Bedroom | 3.95 m | 4.73 m | 3.95 m x 4.73 m |
https://www.realtor.ca/real-estate/28708951/41-honey-bend-st-thomas-st-thomas
Contact Us
Contact us for more information
(519) 633-1000
(519) 633-1000

