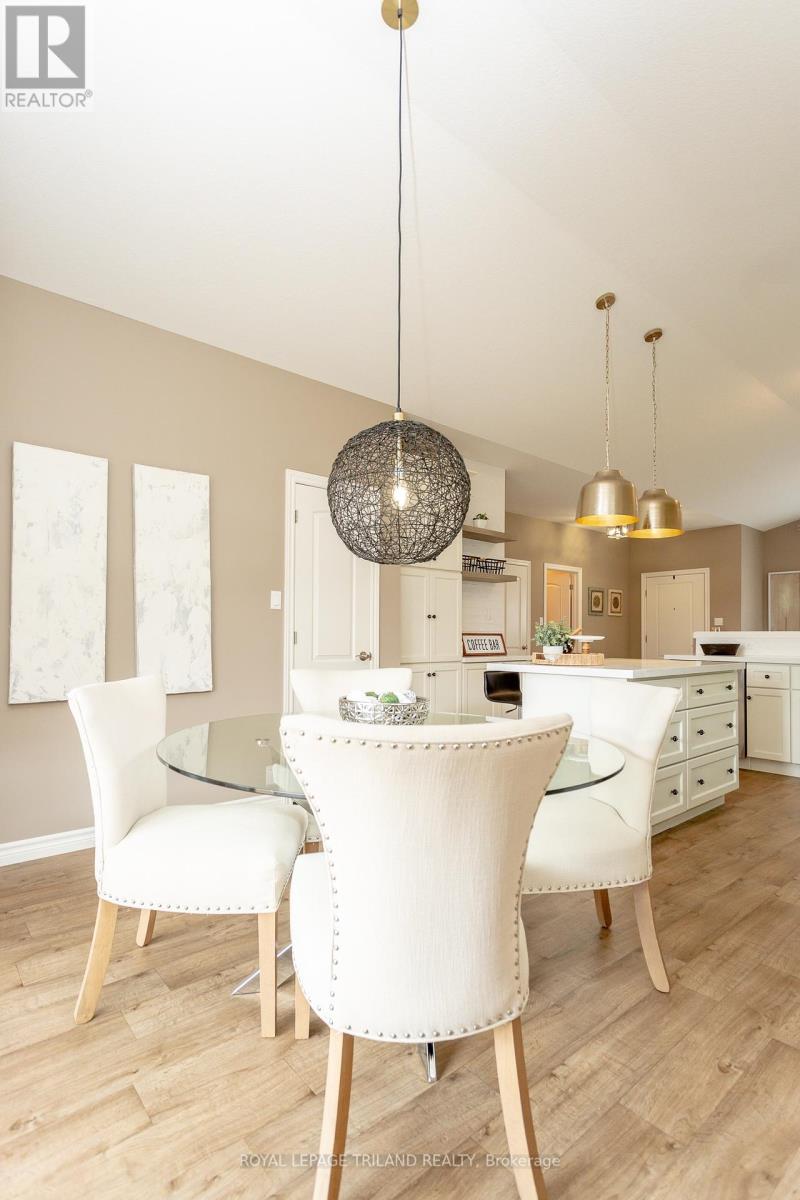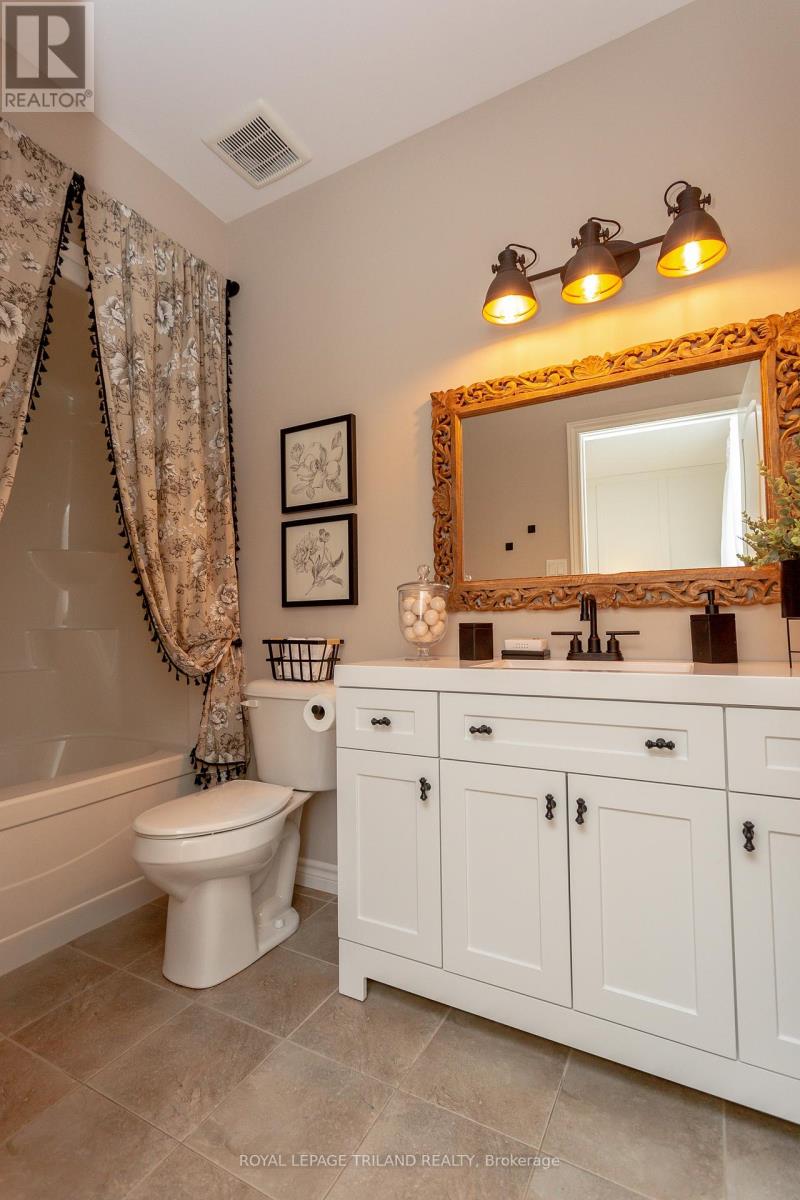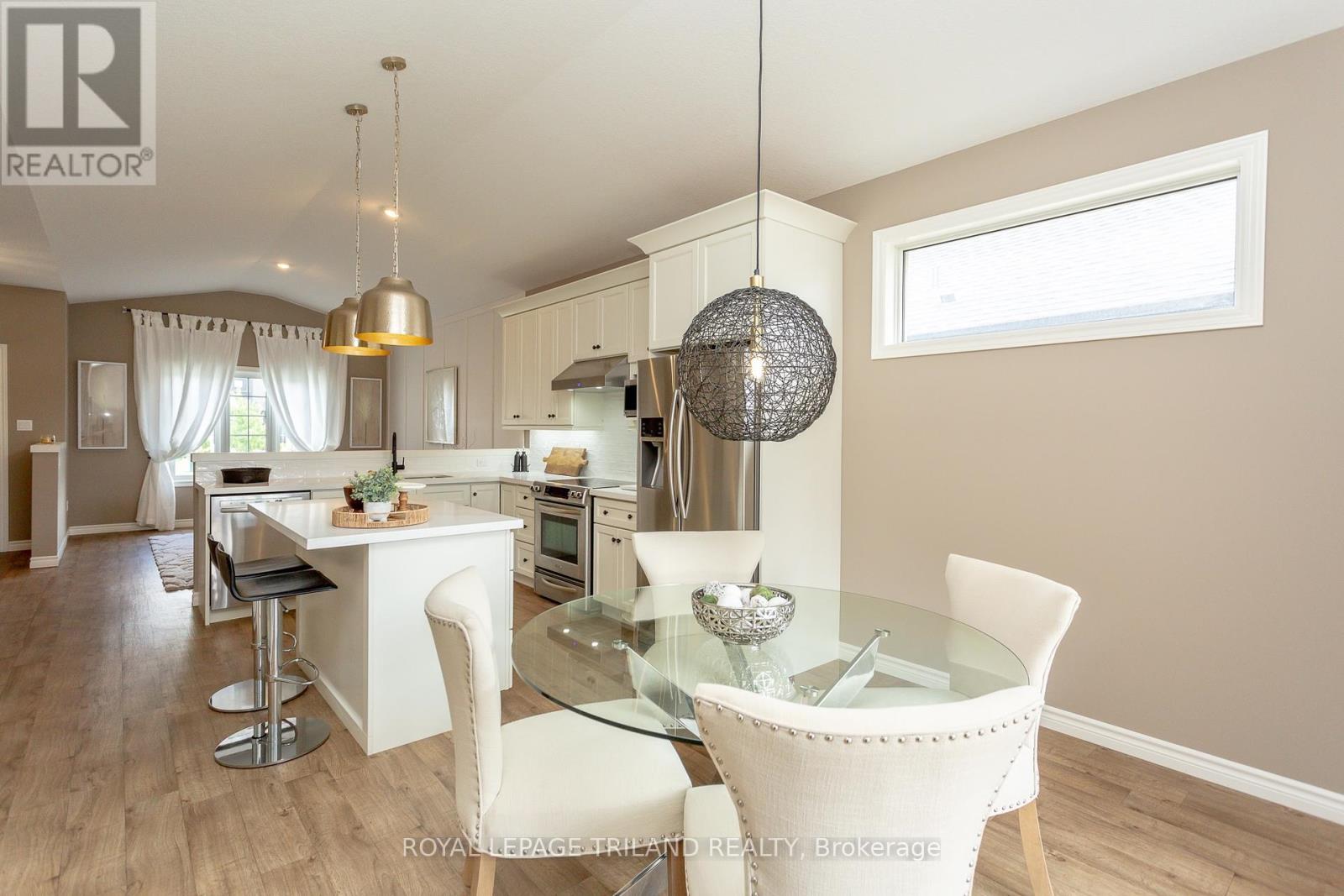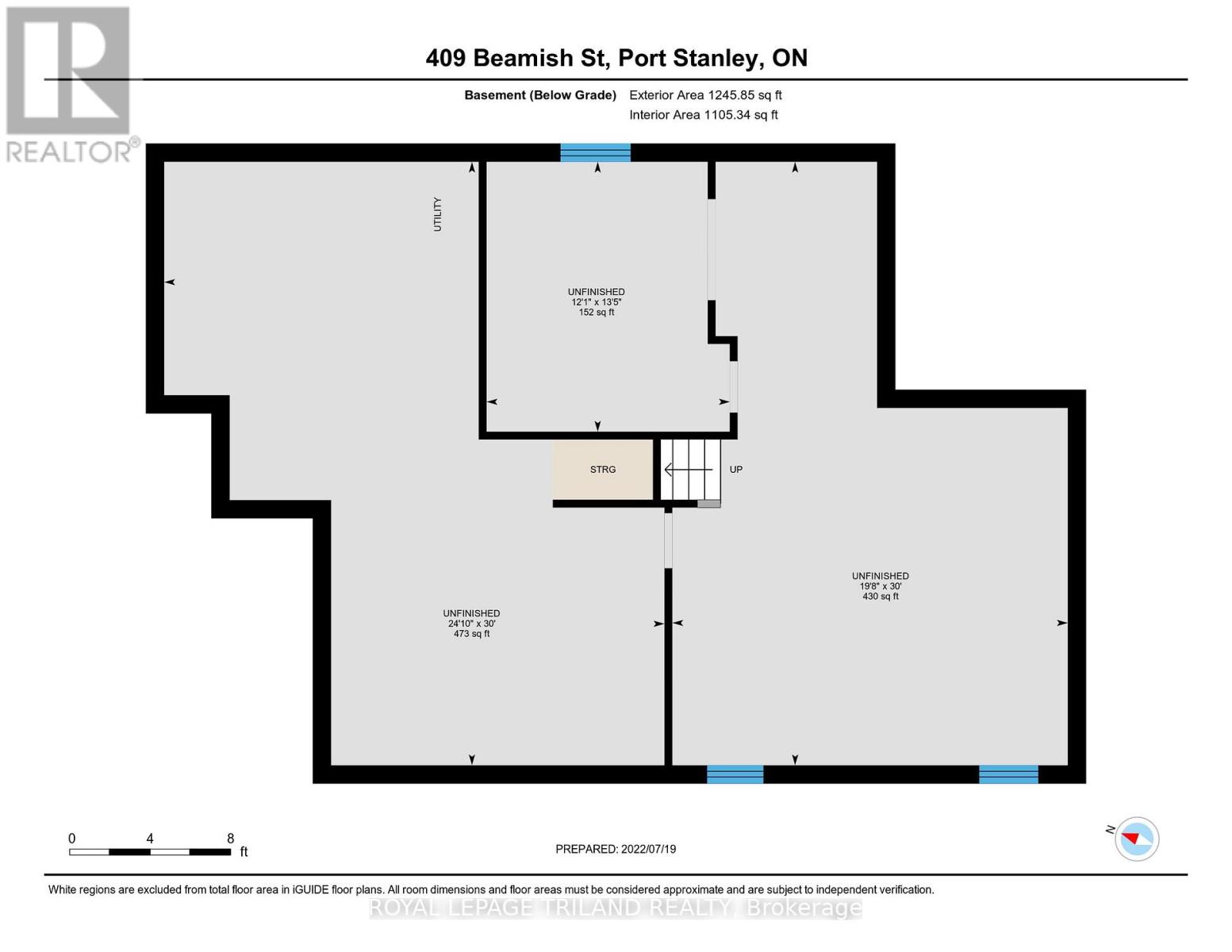409 Beamish Street Central Elgin, Ontario N5L 0A7
2 Bedroom
3 Bathroom
1,100 - 1,500 ft2
Bungalow
Central Air Conditioning
Forced Air
$719,900
Lot Dimensions: 110.35 ft x 60.04 ft x 5.95 ft x 112.36 ft x 35.50 ft (id:46638)
Property Details
| MLS® Number | X11925826 |
| Property Type | Single Family |
| Community Name | Rural Central Elgin |
| Parking Space Total | 3 |
Building
| Bathroom Total | 3 |
| Bedrooms Above Ground | 2 |
| Bedrooms Total | 2 |
| Appliances | Water Heater - Tankless, Dishwasher, Dryer, Oven, Range, Refrigerator, Washer |
| Architectural Style | Bungalow |
| Basement Development | Unfinished |
| Basement Type | Full (unfinished) |
| Construction Style Attachment | Detached |
| Cooling Type | Central Air Conditioning |
| Exterior Finish | Brick, Vinyl Siding |
| Foundation Type | Poured Concrete |
| Half Bath Total | 1 |
| Heating Fuel | Natural Gas |
| Heating Type | Forced Air |
| Stories Total | 1 |
| Size Interior | 1,100 - 1,500 Ft2 |
| Type | House |
| Utility Water | Municipal Water |
Parking
| Attached Garage |
Land
| Acreage | No |
| Sewer | Sanitary Sewer |
| Size Depth | 119 Ft ,4 In |
| Size Frontage | 65 Ft ,9 In |
| Size Irregular | 65.8 X 119.4 Ft |
| Size Total Text | 65.8 X 119.4 Ft |
| Zoning Description | R1 |
Rooms
| Level | Type | Length | Width | Dimensions |
|---|---|---|---|---|
| Main Level | Living Room | 5.38 m | 4.51 m | 5.38 m x 4.51 m |
| Main Level | Kitchen | 4.11 m | 3.82 m | 4.11 m x 3.82 m |
| Main Level | Dining Room | 3.61 m | 2.49 m | 3.61 m x 2.49 m |
| Main Level | Primary Bedroom | 3.96 m | 4.99 m | 3.96 m x 4.99 m |
| Main Level | Bedroom | 2.87 m | 3.92 m | 2.87 m x 3.92 m |
| Main Level | Laundry Room | 4.4 m | 4.4 m | 4.4 m x 4.4 m |
| Main Level | Bathroom | 1.39 m | 1.54 m | 1.39 m x 1.54 m |
Utilities
| Cable | Available |
| Sewer | Installed |
https://www.realtor.ca/real-estate/27807624/409-beamish-street-central-elgin-rural-central-elgin
Contact Us
Contact us for more information
Royal LePage Triland Realty
(519) 633-0600



































