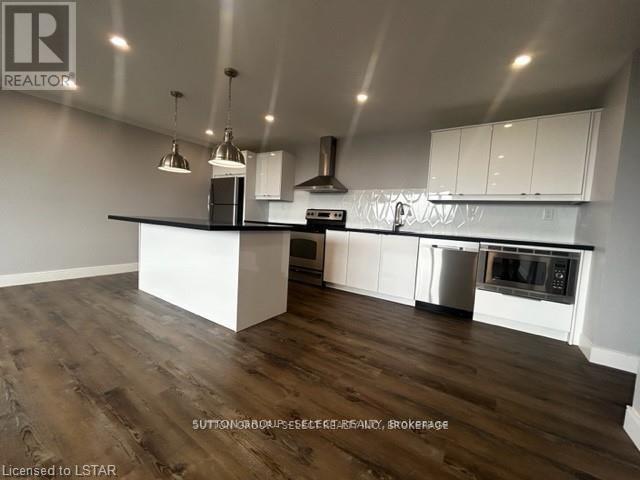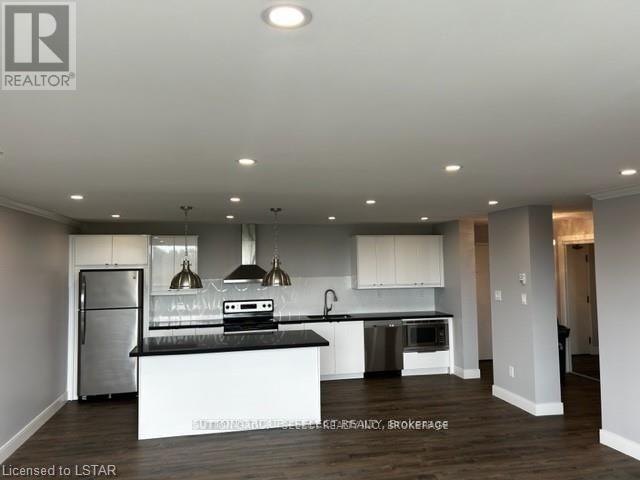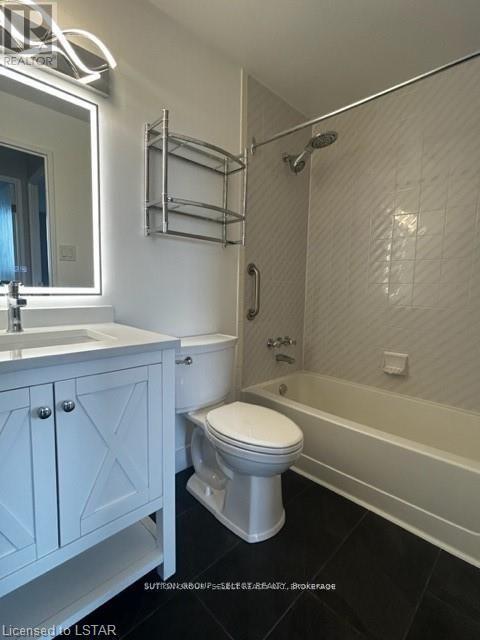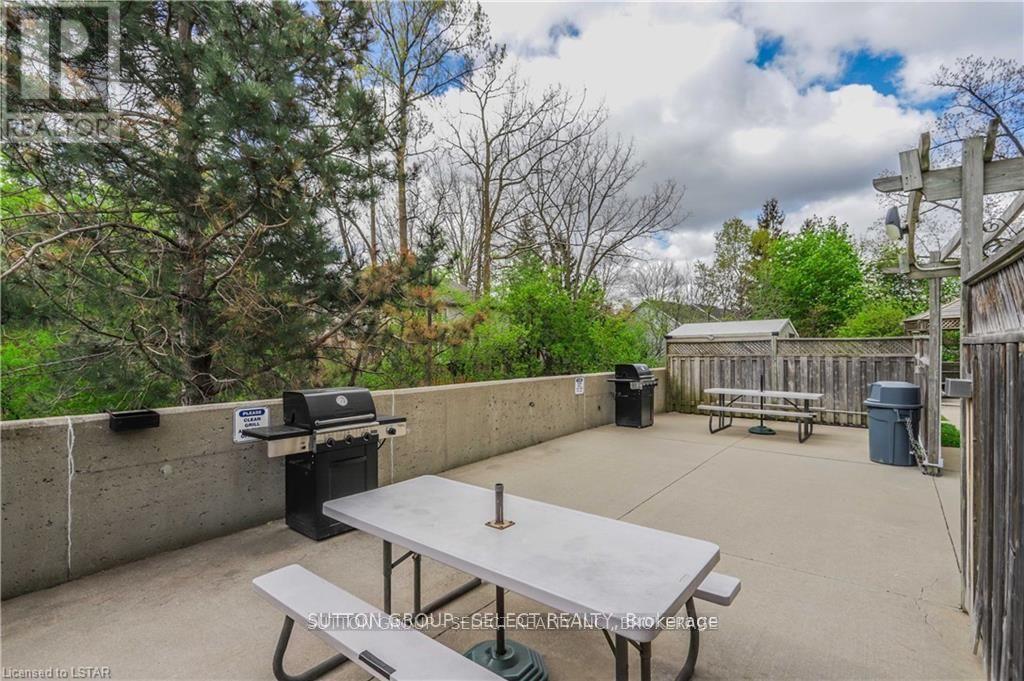2 Bedroom
1 Bathroom
700 - 799 ft2
Window Air Conditioner
Baseboard Heaters
$2,300 Monthly
Step into this like-new 2-bedroom condo, where modern sophistication meets the serenity of the Thames River. Completely renovated, this home boasts a bright, open-concept design perfect for both living and entertaining. The sleek kitchen features quartz countertops, custom cabinetry, and stainless steel appliancesa culinary dream. The spacious living area is bathed in natural light, showcasing brand-new solid floors throughout, paired with fresh neutral tones. No carpets ensure a low-maintenance, allergen-free environment. Both bedrooms offer ample space, including a primary suite with a walk-in closet. The upgraded bathroom, new light fixtures, and in-unit laundry enhance everyday convenience. This secure building includes: Underground parking and plenty of visitor spaces, Two fitness rooms and a sauna, Community BBQ area and meeting space, Additional shared laundry for convenience. Ideally located minutes from Victoria Hospital and with quick access to downtown, parks, shops, and public transit, this is urban living redefined. Schedule your viewing today, move in and enjoy this meticulously designed condo. (id:46638)
Property Details
|
MLS® Number
|
X11907195 |
|
Property Type
|
Single Family |
|
Community Name
|
South J |
|
Amenities Near By
|
Public Transit |
|
Community Features
|
Pet Restrictions, School Bus |
|
Features
|
Wooded Area, Ravine, Tiled, Carpet Free |
|
Parking Space Total
|
1 |
|
View Type
|
River View, View Of Water |
Building
|
Bathroom Total
|
1 |
|
Bedrooms Above Ground
|
2 |
|
Bedrooms Total
|
2 |
|
Amenities
|
Party Room, Visitor Parking, Exercise Centre |
|
Appliances
|
Garage Door Opener Remote(s), Dishwasher, Dryer, Refrigerator, Stove, Washer |
|
Cooling Type
|
Window Air Conditioner |
|
Exterior Finish
|
Concrete |
|
Fire Protection
|
Controlled Entry, Smoke Detectors |
|
Foundation Type
|
Poured Concrete |
|
Heating Fuel
|
Electric |
|
Heating Type
|
Baseboard Heaters |
|
Size Interior
|
700 - 799 Ft2 |
|
Type
|
Apartment |
Parking
Land
|
Acreage
|
No |
|
Land Amenities
|
Public Transit |
|
Surface Water
|
River/stream |
Rooms
| Level |
Type |
Length |
Width |
Dimensions |
|
Main Level |
Kitchen |
4.9 m |
5.2 m |
4.9 m x 5.2 m |
|
Main Level |
Living Room |
5.18 m |
4.42 m |
5.18 m x 4.42 m |
|
Main Level |
Primary Bedroom |
4.27 m |
3.05 m |
4.27 m x 3.05 m |
|
Main Level |
Bedroom 2 |
2.97 m |
2.74 m |
2.97 m x 2.74 m |
|
Main Level |
Laundry Room |
3 m |
2 m |
3 m x 2 m |
https://www.realtor.ca/real-estate/27766551/406-45-pond-mills-road-london-south-j






























