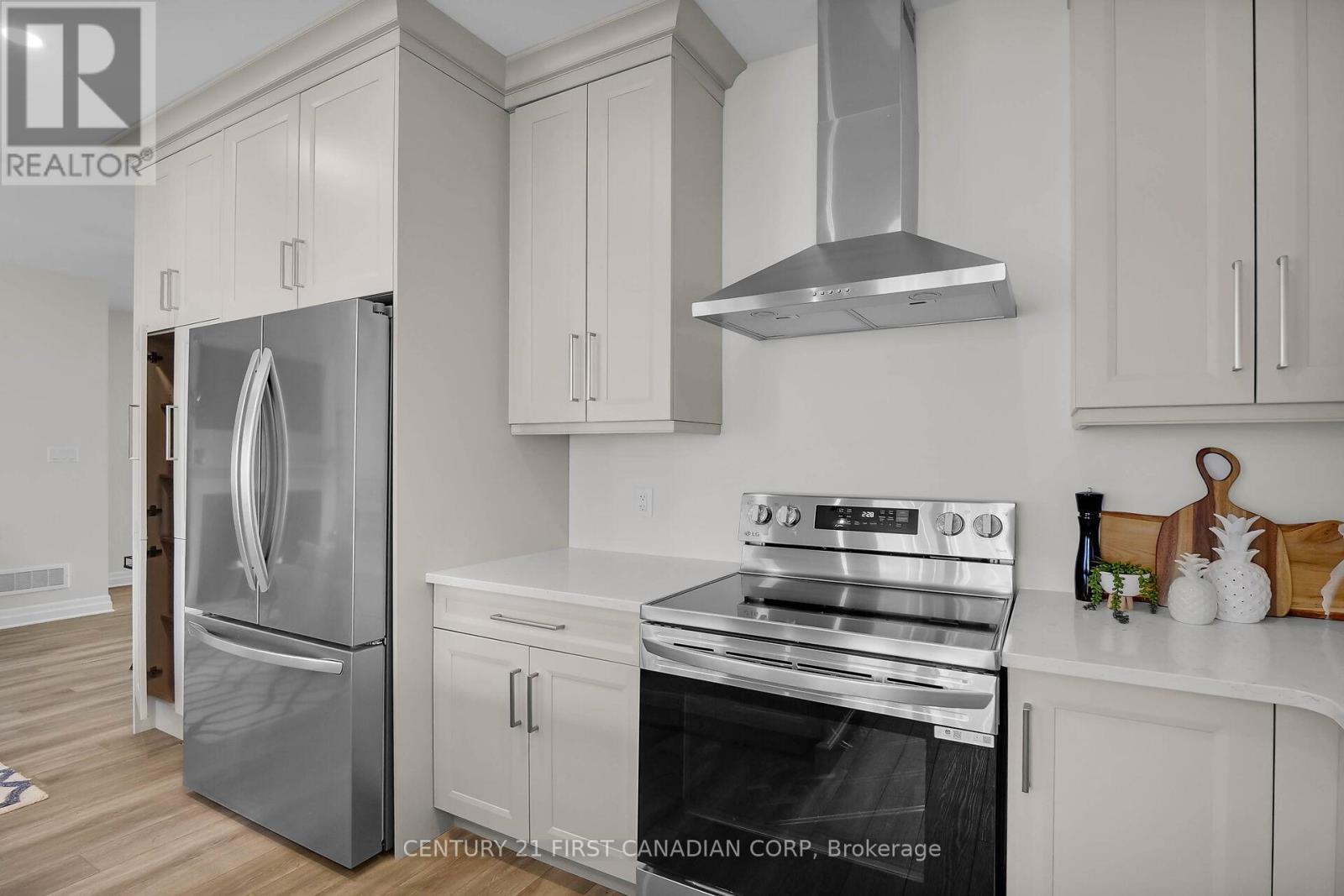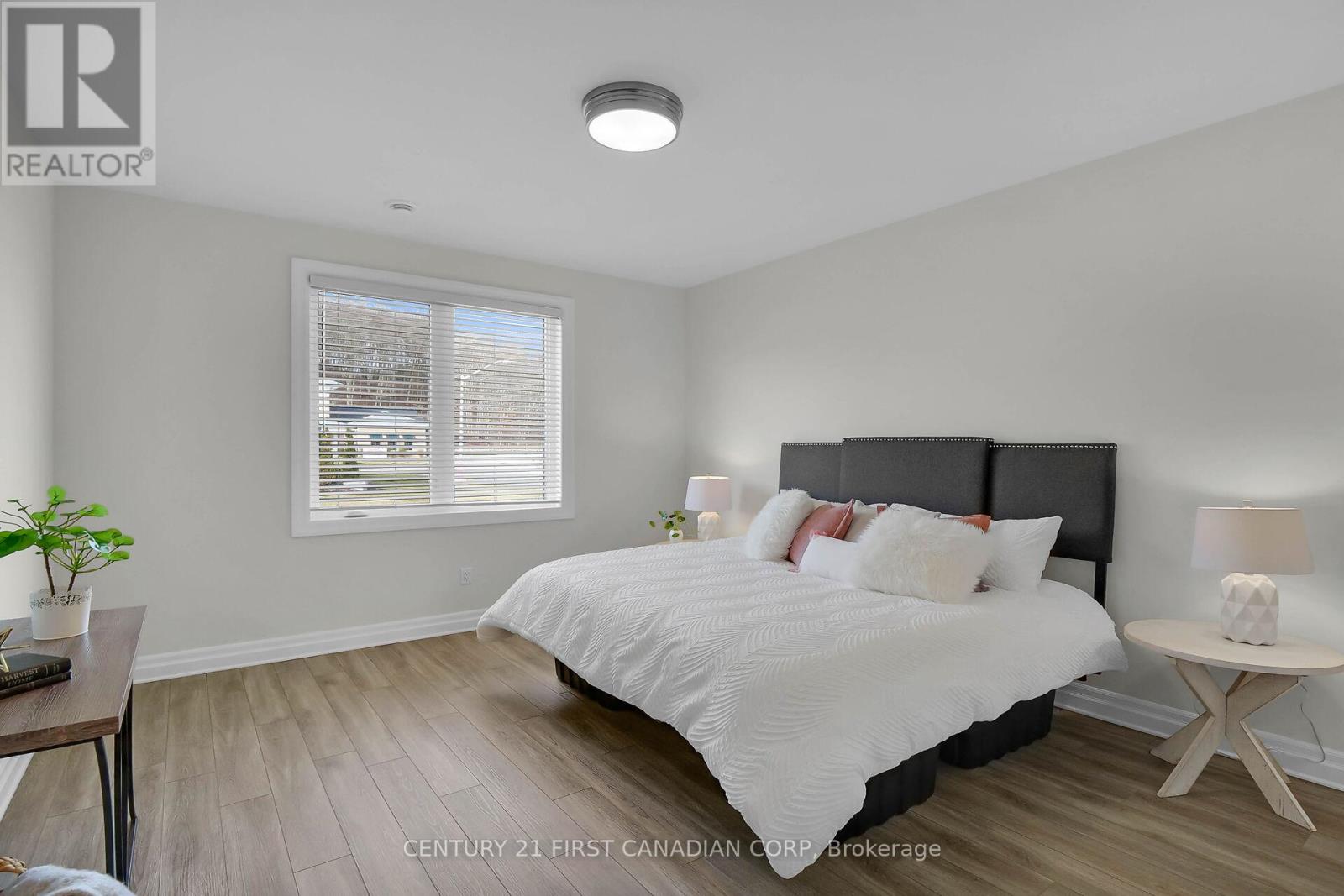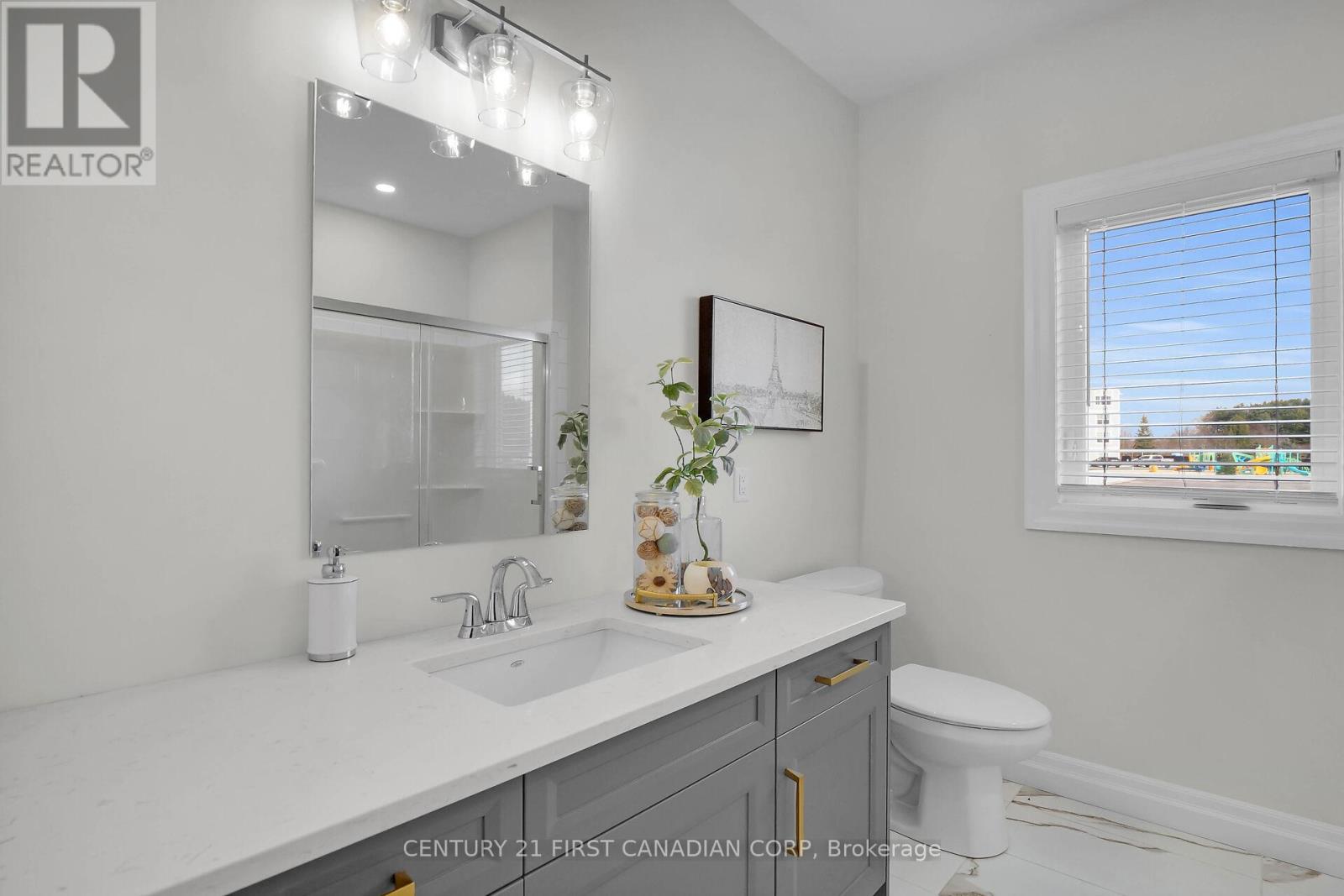4 Bedroom
3 Bathroom
2,000 - 2,500 ft2
Fireplace
Inground Pool
Central Air Conditioning
Forced Air
$799,000Maintenance, Parcel of Tied Land
$80 Monthly
This stunning, upgraded 2-year-old Kokomo Model home boasts 4 spacious bedrooms, including a private main-floor Primary Suite with a luxurious Ensuite. Designed for modern living, it features high-end finishes throughout both levels, an expansive Open Concept main floor, and an oversized double-car garage with ample storage. Enjoy the elegance of a completely carpet-free design, adding to its sophisticated and low-maintenance appeal. Perfectly positioned on a spacious corner lot, this home offers an active and social lifestyle just steps from the brand-new Kokomo Park & Pickleball Courts. Plus, you're just around the corner from the vibrant new Clubhouse, where you can enjoy a heated inground pool, a fully equipped gym, and year-round health and yoga classes ideal for staying fit, making new friends, and embracing every moment of lakeside community living. Unlock the full potential of this home and elevate its value by adding your personal touches and custom finishes to the interior. Maximize your outdoor space by completing the backyard with a deck and fence, enhancing privacy and appeal. Situated in a prime location, just a 7-minute walk to Erie Rest Beach and a short 10-minute stroll to the Village core, this home offers the perfect balance of convenience and investment opportunity positioning you for future appreciation in one of the areas most desirable neighborhoods! Please see the media tabs for more info and contact us today to see this fabulous property in person before it's gone! (id:46638)
Property Details
|
MLS® Number
|
X11821495 |
|
Property Type
|
Single Family |
|
Community Name
|
Rural Central Elgin |
|
Amenities Near By
|
Beach, Marina |
|
Community Features
|
School Bus |
|
Easement
|
Sub Division Covenants, None |
|
Features
|
Irregular Lot Size, Flat Site, Dry, Carpet Free |
|
Parking Space Total
|
4 |
|
Pool Type
|
Inground Pool |
|
Structure
|
Deck, Patio(s), Porch |
Building
|
Bathroom Total
|
3 |
|
Bedrooms Above Ground
|
4 |
|
Bedrooms Total
|
4 |
|
Amenities
|
Fireplace(s) |
|
Appliances
|
Garage Door Opener Remote(s), Water Heater - Tankless, Dishwasher, Refrigerator, Stove |
|
Construction Status
|
Insulation Upgraded |
|
Construction Style Attachment
|
Detached |
|
Cooling Type
|
Central Air Conditioning |
|
Exterior Finish
|
Vinyl Siding |
|
Fire Protection
|
Smoke Detectors |
|
Fireplace Present
|
Yes |
|
Fireplace Total
|
1 |
|
Flooring Type
|
Laminate |
|
Foundation Type
|
Poured Concrete |
|
Heating Fuel
|
Natural Gas |
|
Heating Type
|
Forced Air |
|
Stories Total
|
2 |
|
Size Interior
|
2,000 - 2,500 Ft2 |
|
Type
|
House |
|
Utility Water
|
Municipal Water |
Parking
Land
|
Access Type
|
Year-round Access |
|
Acreage
|
No |
|
Land Amenities
|
Beach, Marina |
|
Sewer
|
Sanitary Sewer |
|
Size Depth
|
115 Ft |
|
Size Frontage
|
46 Ft |
|
Size Irregular
|
46 X 115 Ft ; 7.42 Ft X 89.81 Ft X 53.71 Ft X 115.07 |
|
Size Total Text
|
46 X 115 Ft ; 7.42 Ft X 89.81 Ft X 53.71 Ft X 115.07|under 1/2 Acre |
|
Zoning Description
|
R1 |
Rooms
| Level |
Type |
Length |
Width |
Dimensions |
|
Second Level |
Bedroom 3 |
3.07 m |
2.96 m |
3.07 m x 2.96 m |
|
Second Level |
Bedroom 4 |
3.08 m |
3.1 m |
3.08 m x 3.1 m |
|
Main Level |
Primary Bedroom |
3.75 m |
2.98 m |
3.75 m x 2.98 m |
|
Main Level |
Dining Room |
3.44 m |
4.27 m |
3.44 m x 4.27 m |
|
Main Level |
Living Room |
3.66 m |
5.82 m |
3.66 m x 5.82 m |
|
Main Level |
Bedroom 2 |
9 m |
3.84 m |
9 m x 3.84 m |
|
Main Level |
Kitchen |
4.27 m |
2.92 m |
4.27 m x 2.92 m |
Utilities
|
Cable
|
Available |
|
Sewer
|
Installed |
https://www.realtor.ca/real-estate/27698565/403-breakwater-boulevard-central-elgin-rural-central-elgin






























