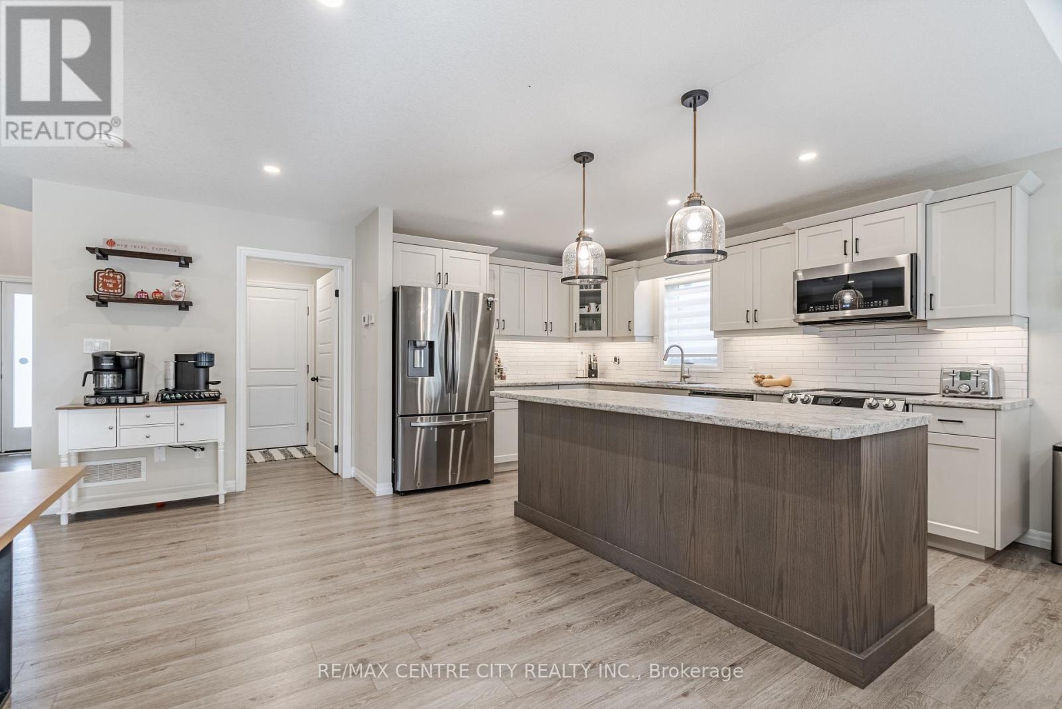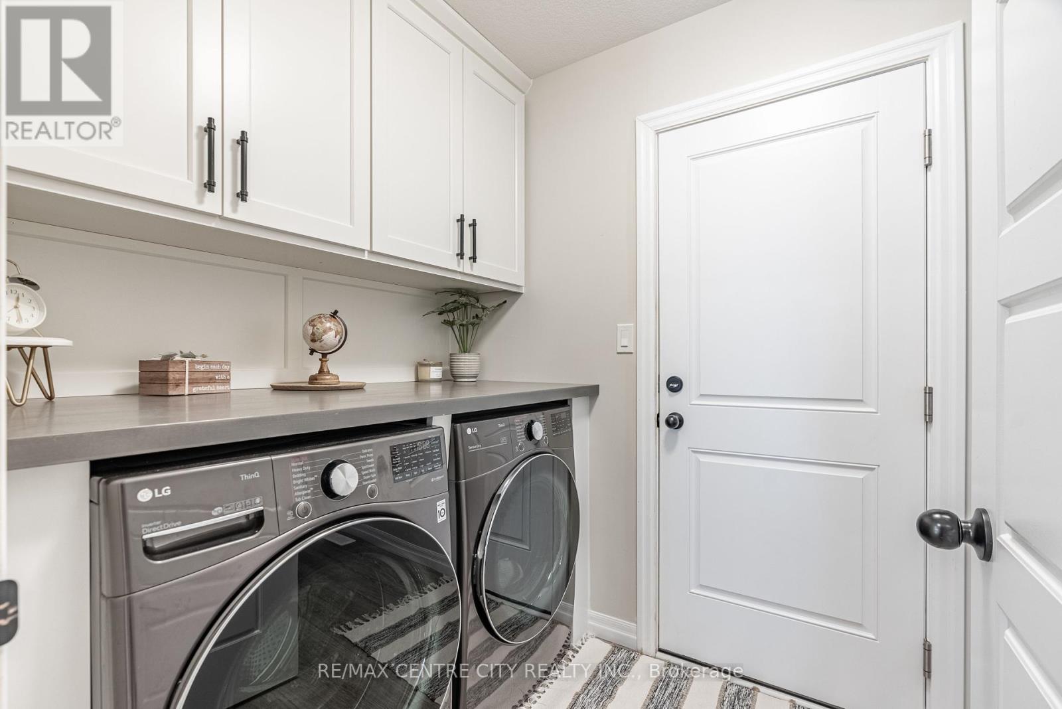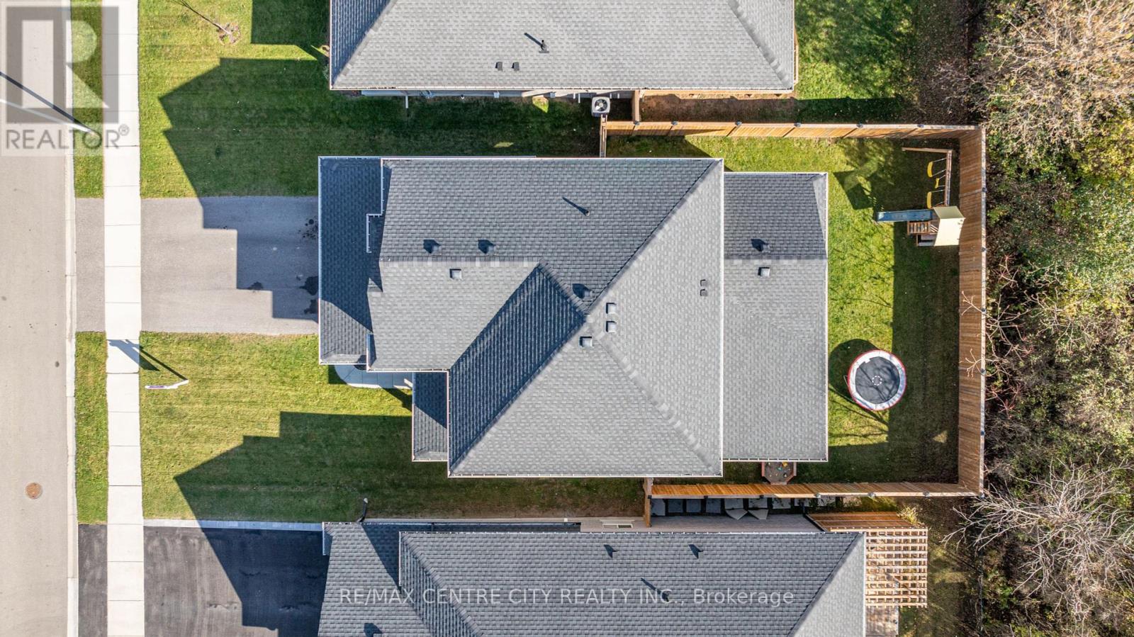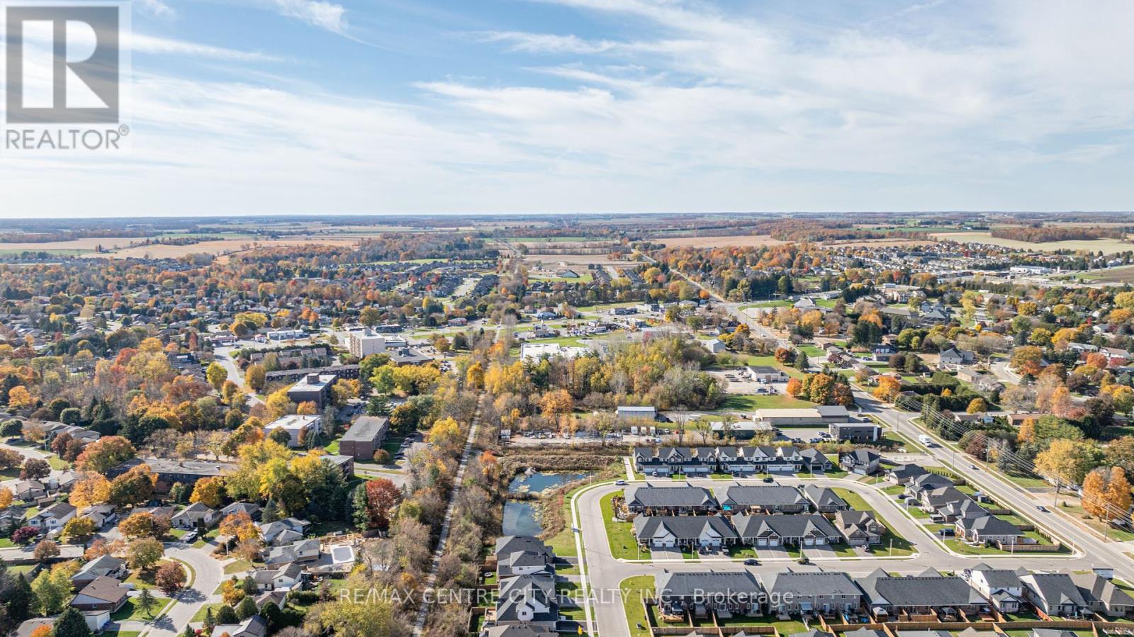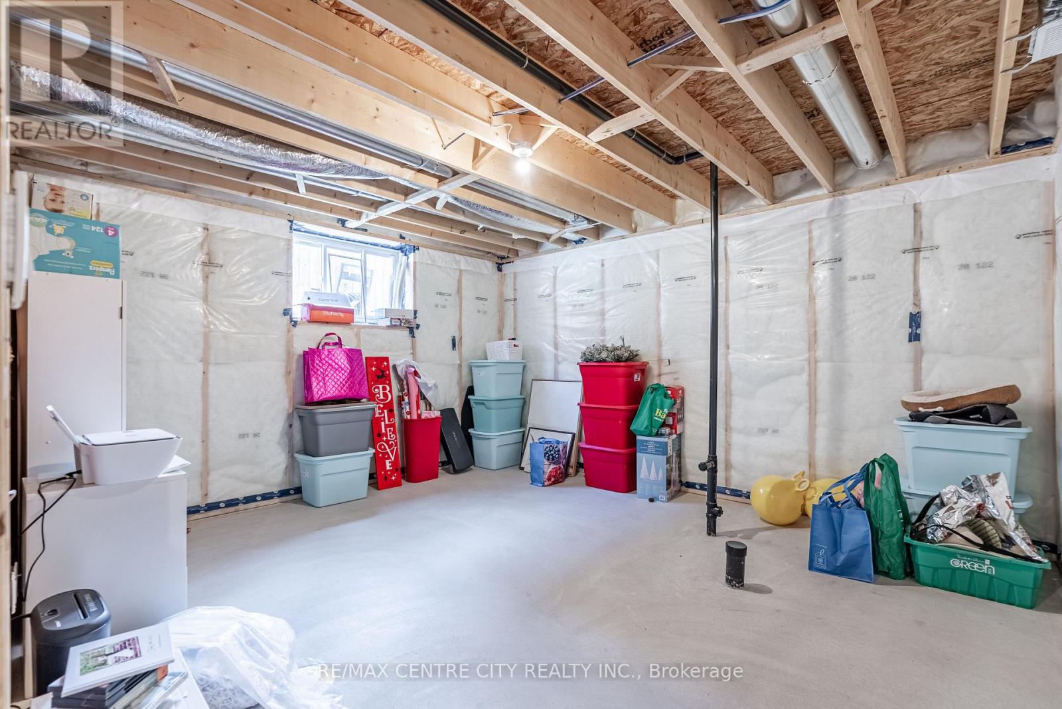3 Bedroom
3 Bathroom
1,500 - 2,000 ft2
Central Air Conditioning
Forced Air
$779,000
If you are looking for a spacious move in ready home for your family, this nearly new Hayhoe built home is a fantastic choice! Offering a bright, open floorplan on the main floor, you will love the vaulted family room ceiling in the cozy family room. Walk out from the dining area to the upgraded covered deck, perfect for entertaining in all weather. The yard backs onto the Trans Canada Trail, offering a lovely view and easy walking access to many amenities. It is also fully fenced for the safety of kids and furbabies. On the upper level you will find three nicely sized bedrooms, including the primary featuring an ensuite and walk in closet. Downstairs offers development potential with nice high ceilings, a rough in bath and large windows allowing in plenty of sunlight. Currently, this space functions very well as a children's play area. Our home is located on the north end of Tillsonburg, giving easy access to the 401 and many of the larger surrounding centres. The town of Tillsonburg offers a variety of family friendly entertainment options including walking trails, parks, a movie theatre and recreation centre where you will find two ice pads, an indoor pool and gym facilities. Area schools fall within the Thames Valley District School Board and the London District Catholic School Board. Tillsonburg is the perfect town for those looking to escape city life but, not wanting to give up convenience or amenities, you will love the small town atmosphere. **** EXTRAS **** Swing Set is negotiable (id:46638)
Property Details
|
MLS® Number
|
X9768169 |
|
Property Type
|
Single Family |
|
Amenities Near By
|
Hospital |
|
Community Features
|
Community Centre |
|
Equipment Type
|
Water Heater - Tankless |
|
Features
|
Sump Pump |
|
Parking Space Total
|
6 |
|
Rental Equipment Type
|
Water Heater - Tankless |
|
Structure
|
Deck |
Building
|
Bathroom Total
|
3 |
|
Bedrooms Above Ground
|
3 |
|
Bedrooms Total
|
3 |
|
Appliances
|
Water Heater - Tankless, Water Softener, Dishwasher, Dryer, Microwave, Refrigerator, Stove, Washer |
|
Basement Development
|
Unfinished |
|
Basement Type
|
Full (unfinished) |
|
Construction Style Attachment
|
Detached |
|
Cooling Type
|
Central Air Conditioning |
|
Exterior Finish
|
Brick, Vinyl Siding |
|
Foundation Type
|
Poured Concrete |
|
Half Bath Total
|
1 |
|
Heating Fuel
|
Natural Gas |
|
Heating Type
|
Forced Air |
|
Stories Total
|
2 |
|
Size Interior
|
1,500 - 2,000 Ft2 |
|
Type
|
House |
|
Utility Water
|
Municipal Water |
Parking
Land
|
Acreage
|
No |
|
Fence Type
|
Fenced Yard |
|
Land Amenities
|
Hospital |
|
Sewer
|
Sanitary Sewer |
|
Size Depth
|
100 Ft ,4 In |
|
Size Frontage
|
47 Ft ,2 In |
|
Size Irregular
|
47.2 X 100.4 Ft |
|
Size Total Text
|
47.2 X 100.4 Ft |
|
Zoning Description
|
R2 |
Rooms
| Level |
Type |
Length |
Width |
Dimensions |
|
Second Level |
Bedroom 2 |
2.93 m |
3.48 m |
2.93 m x 3.48 m |
|
Second Level |
Bedroom 3 |
2.72 m |
4.52 m |
2.72 m x 4.52 m |
|
Second Level |
Bathroom |
2.59 m |
1.64 m |
2.59 m x 1.64 m |
|
Second Level |
Primary Bedroom |
3.55 m |
4.89 m |
3.55 m x 4.89 m |
|
Second Level |
Bathroom |
1.57 m |
3.57 m |
1.57 m x 3.57 m |
|
Ground Level |
Foyer |
3.06 m |
3.04 m |
3.06 m x 3.04 m |
|
Ground Level |
Laundry Room |
3.71 m |
1.85 m |
3.71 m x 1.85 m |
|
Ground Level |
Bathroom |
4.6 m |
1.85 m |
4.6 m x 1.85 m |
|
Ground Level |
Dining Room |
5.6 m |
4.65 m |
5.6 m x 4.65 m |
|
Ground Level |
Kitchen |
2.86 m |
4.65 m |
2.86 m x 4.65 m |
|
Ground Level |
Living Room |
4.44 m |
3.34 m |
4.44 m x 3.34 m |
|
In Between |
Pantry |
1.76 m |
1.63 m |
1.76 m x 1.63 m |
https://www.realtor.ca/real-estate/27594633/40-livingston-drive-tillsonburg







