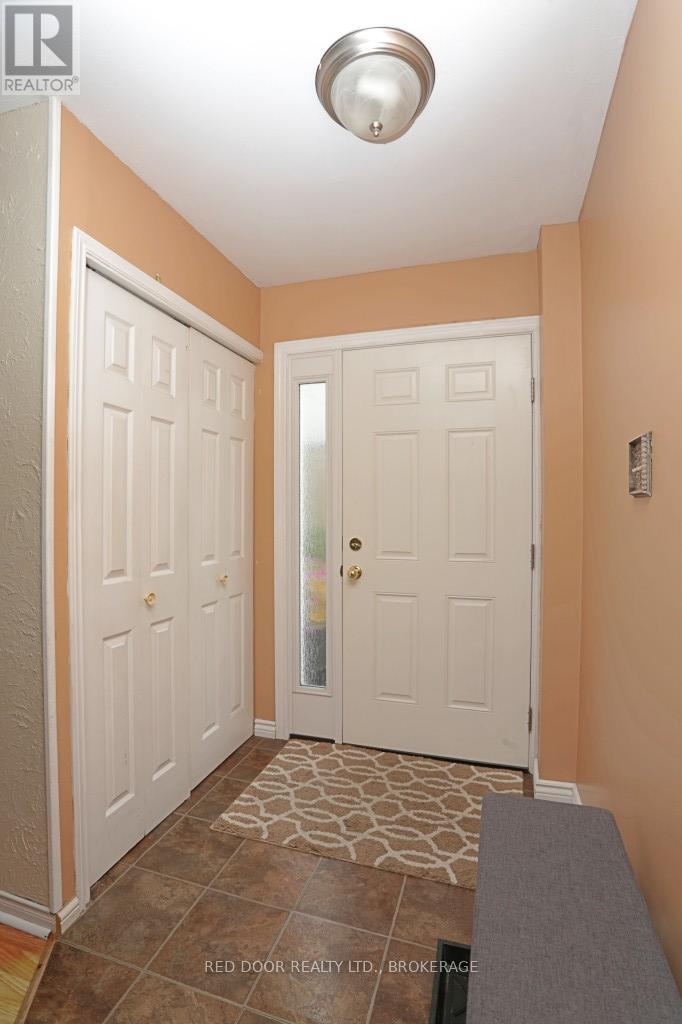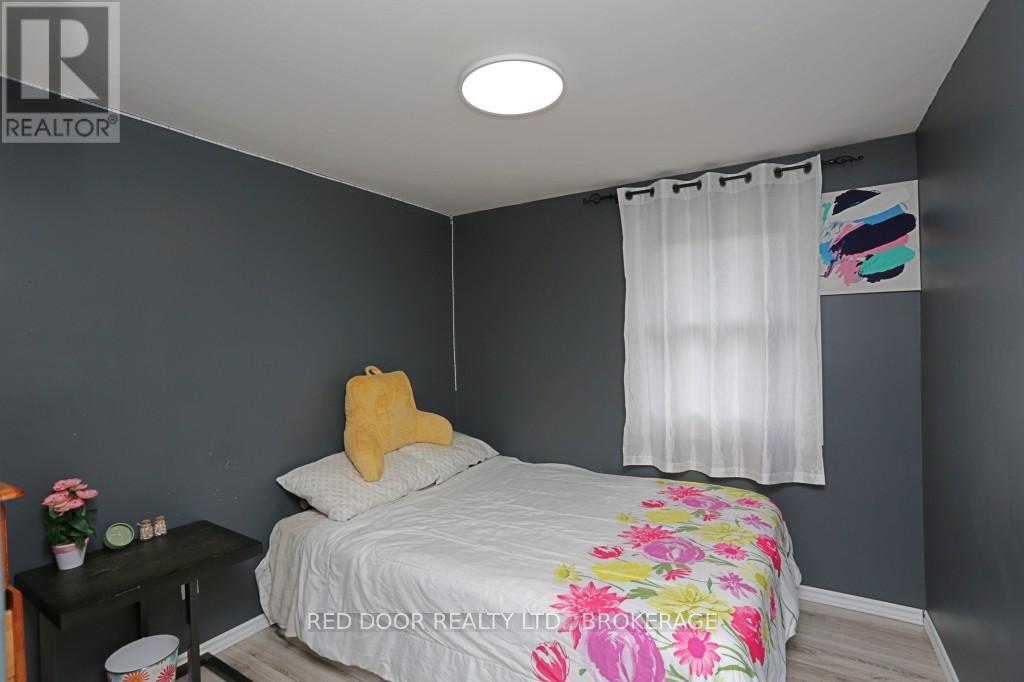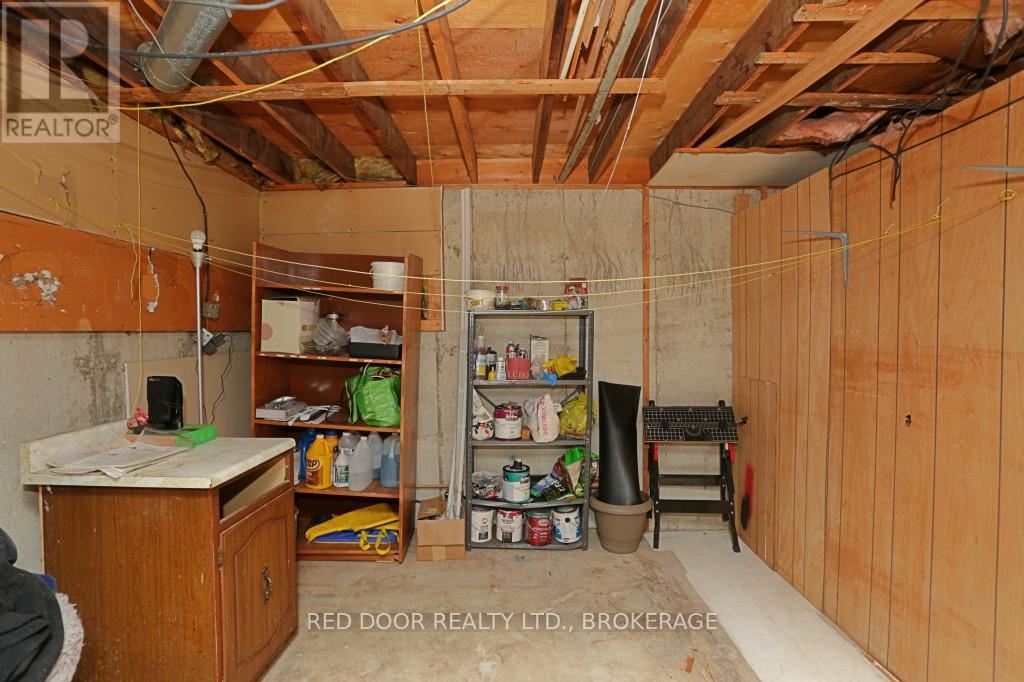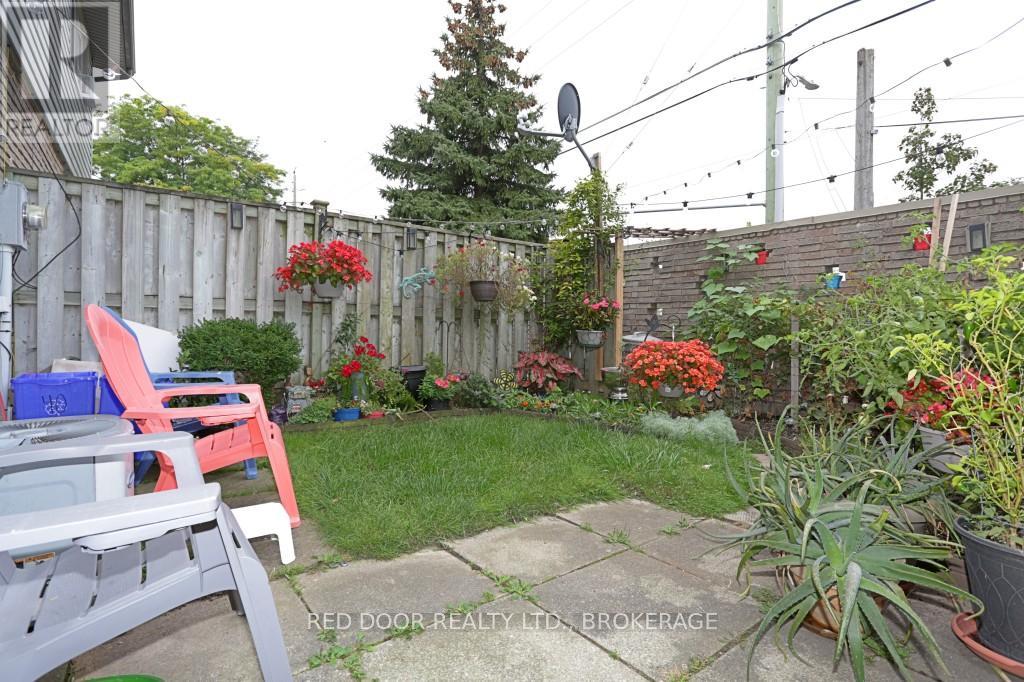40 - 690 Little Grey Street London, Ontario N5Z 4M9
$319,900Maintenance, Common Area Maintenance, Parking, Insurance
$270 Monthly
Maintenance, Common Area Maintenance, Parking, Insurance
$270 MonthlyAffordable 3 Bedroom Townhouse Condo - perfect for first time homebuyers, people downsizing, or investors! This is a must see for anyone seeking value. The front door opens into an open - concept main floor with sun drenched living room, dining area with patio door access to BBQ and galley kitchen with refrigerator and stove included. A 2-piece powder room completes the main floor. Upstairs are 3 family-sized bedrooms and a 4pc bath. The lower level has a finished family room, laundry and utility room plus bonus storage room. Even the condo fee is a very reasonable $270 per month. Conveniently located to schools, parks and places of worship. Steps away city transit and close to highway access to 401. Rooms measured by listing agent. (id:46638)
Property Details
| MLS® Number | X9284177 |
| Property Type | Single Family |
| Community Name | East L |
| AmenitiesNearBy | Place Of Worship, Public Transit, Park, Schools |
| CommunityFeatures | Pet Restrictions |
| EquipmentType | Water Heater |
| ParkingSpaceTotal | 1 |
| RentalEquipmentType | Water Heater |
| Structure | Patio(s) |
Building
| BathroomTotal | 2 |
| BedroomsAboveGround | 3 |
| BedroomsTotal | 3 |
| Appliances | Dryer, Refrigerator, Stove, Washer |
| BasementDevelopment | Finished |
| BasementType | Full (finished) |
| CoolingType | Central Air Conditioning |
| ExteriorFinish | Brick, Vinyl Siding |
| FireProtection | Smoke Detectors |
| FoundationType | Poured Concrete |
| HalfBathTotal | 1 |
| HeatingFuel | Natural Gas |
| HeatingType | Forced Air |
| StoriesTotal | 2 |
| Type | Row / Townhouse |
Land
| Acreage | No |
| LandAmenities | Place Of Worship, Public Transit, Park, Schools |
| LandscapeFeatures | Landscaped |
| ZoningDescription | R5-5 |
Rooms
| Level | Type | Length | Width | Dimensions |
|---|---|---|---|---|
| Second Level | Primary Bedroom | 4.43 m | 3.61 m | 4.43 m x 3.61 m |
| Second Level | Bedroom 2 | 4.51 m | 2.61 m | 4.51 m x 2.61 m |
| Second Level | Bedroom 3 | 3.29 m | 2.73 m | 3.29 m x 2.73 m |
| Second Level | Bathroom | 2.53 m | 1.75 m | 2.53 m x 1.75 m |
| Basement | Other | 1.63 m | 1.31 m | 1.63 m x 1.31 m |
| Basement | Family Room | 6.12 m | 4.45 m | 6.12 m x 4.45 m |
| Basement | Utility Room | 5.44 m | 3.17 m | 5.44 m x 3.17 m |
| Main Level | Living Room | 5.96 m | 4.47 m | 5.96 m x 4.47 m |
| Main Level | Kitchen | 2.77 m | 2.39 m | 2.77 m x 2.39 m |
| Main Level | Dining Room | 3.67 m | 3.56 m | 3.67 m x 3.56 m |
| Main Level | Bathroom | 1.83 m | 1.3 m | 1.83 m x 1.3 m |
https://www.realtor.ca/real-estate/27346755/40-690-little-grey-street-london-east-l
Interested?
Contact us for more information





































