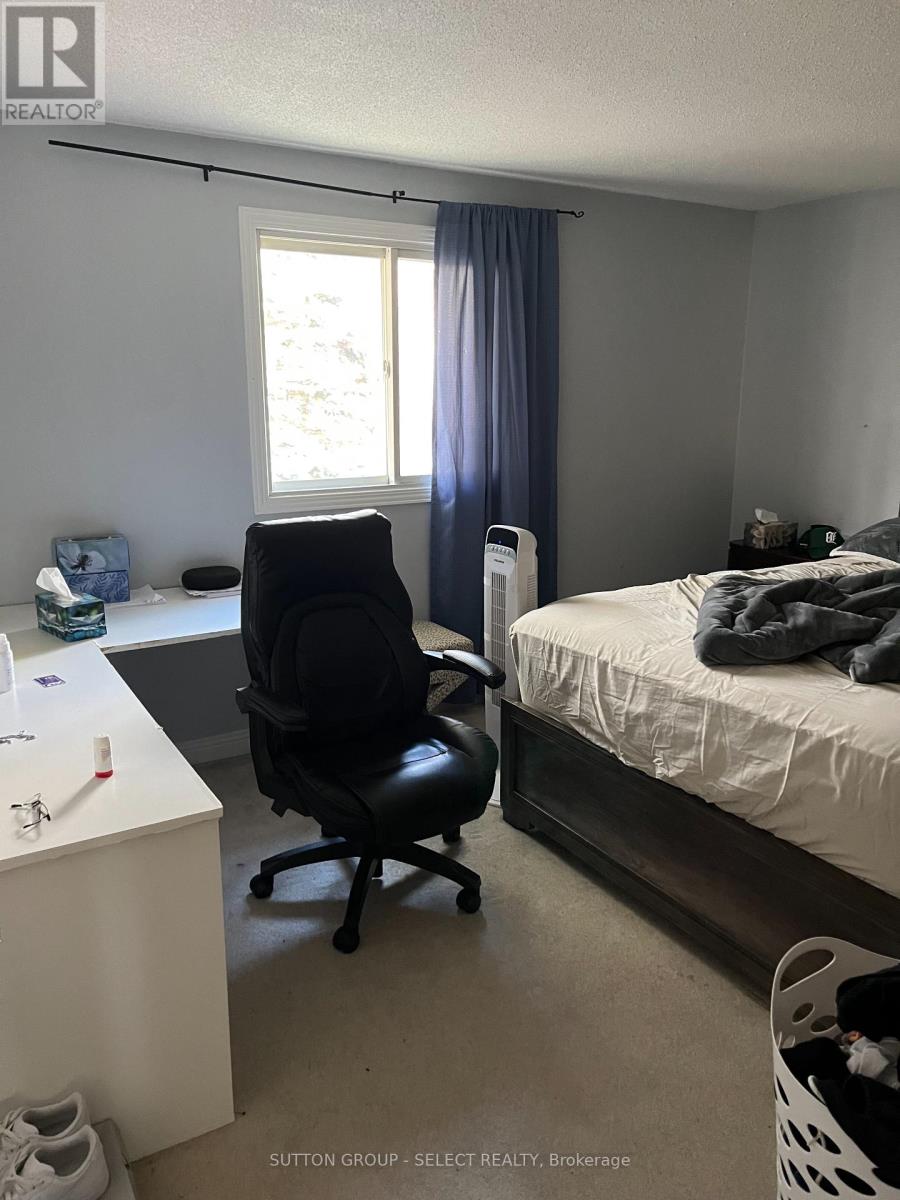4 Chepstow Gate London, Ontario N6G 3S7
6 Bedroom
3 Bathroom
Central Air Conditioning
Forced Air
$5,850 Monthly
Attention UWO Students!!!! This is a great and very clean 6 bedroom 3 full bath home for rent. Quick walk to campus or steps to the direct bus along Sarnia Road. There is an attached garage and driveway for parking. Asking $975/Room Utilities included. Please allow for as much notice as possible for showings due to current tenants. (id:46638)
Property Details
| MLS® Number | X11924082 |
| Property Type | Single Family |
| Community Name | North K |
| Amenities Near By | Hospital |
| Features | Flat Site |
| Parking Space Total | 4 |
Building
| Bathroom Total | 3 |
| Bedrooms Above Ground | 4 |
| Bedrooms Below Ground | 2 |
| Bedrooms Total | 6 |
| Appliances | Water Heater |
| Basement Type | Full |
| Construction Style Attachment | Detached |
| Construction Style Split Level | Backsplit |
| Cooling Type | Central Air Conditioning |
| Exterior Finish | Brick |
| Fire Protection | Smoke Detectors |
| Foundation Type | Concrete |
| Heating Fuel | Natural Gas |
| Heating Type | Forced Air |
| Type | House |
| Utility Water | Municipal Water |
Parking
| Attached Garage |
Land
| Acreage | No |
| Land Amenities | Hospital |
| Sewer | Sanitary Sewer |
| Size Depth | 100 Ft |
| Size Frontage | 60 Ft |
| Size Irregular | 60 X 100 Ft |
| Size Total Text | 60 X 100 Ft|under 1/2 Acre |
Rooms
| Level | Type | Length | Width | Dimensions |
|---|---|---|---|---|
| Second Level | Primary Bedroom | 3.9 m | 3.5 m | 3.9 m x 3.5 m |
| Second Level | Bedroom 2 | 3.5 m | 2.89 m | 3.5 m x 2.89 m |
| Lower Level | Bedroom 3 | 3.81 m | 3 m | 3.81 m x 3 m |
| Lower Level | Bedroom 4 | 4.1 m | 3.26 m | 4.1 m x 3.26 m |
| Main Level | Bedroom | 4.5 m | 3.35 m | 4.5 m x 3.35 m |
| Main Level | Kitchen | 5.02 m | 3.35 m | 5.02 m x 3.35 m |
Utilities
| Cable | Installed |
| Sewer | Installed |
https://www.realtor.ca/real-estate/27803588/4-chepstow-gate-london-north-k
Contact Us
Contact us for more information
Sutton Group - Select Realty
(519) 433-4331













