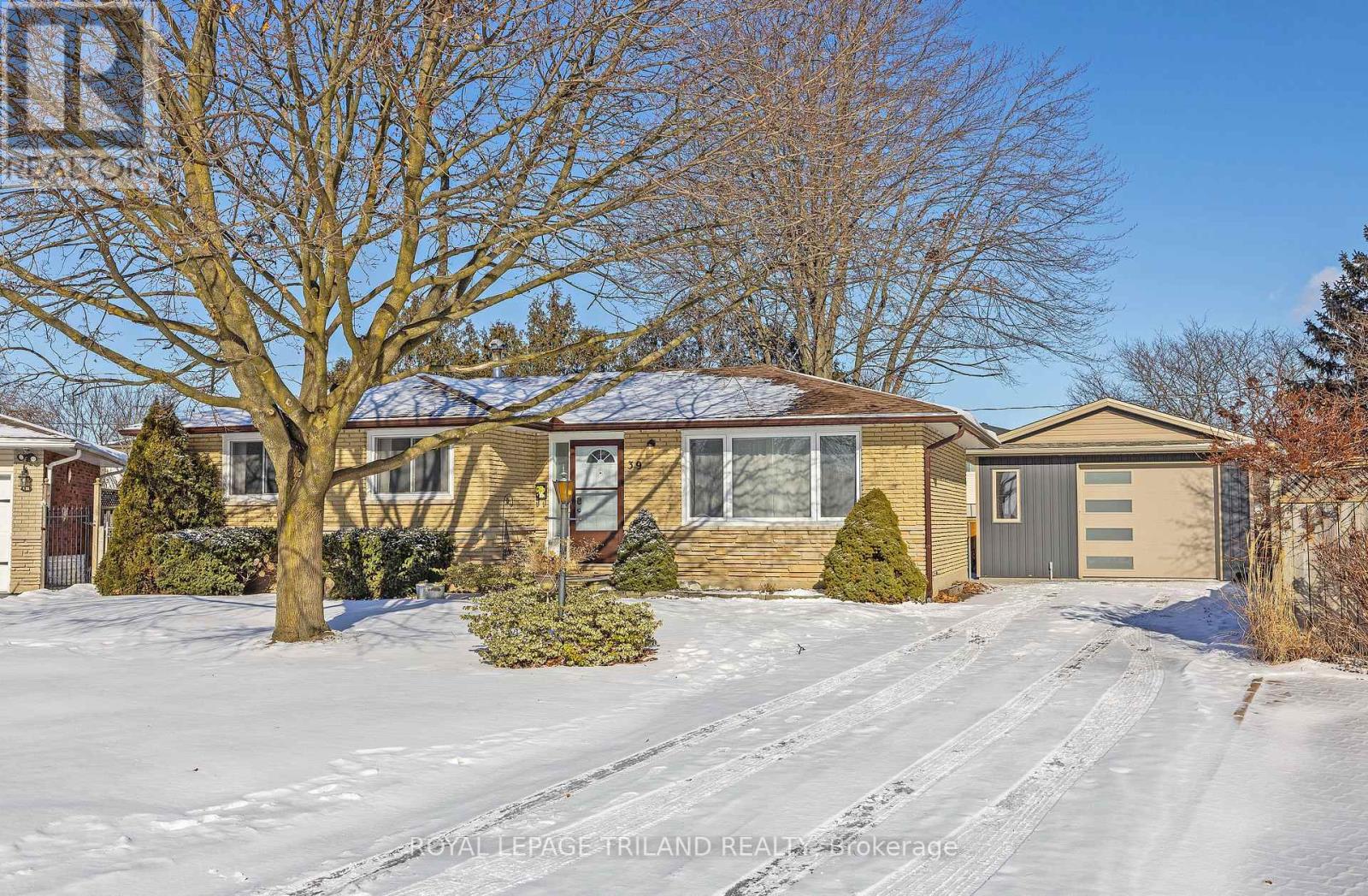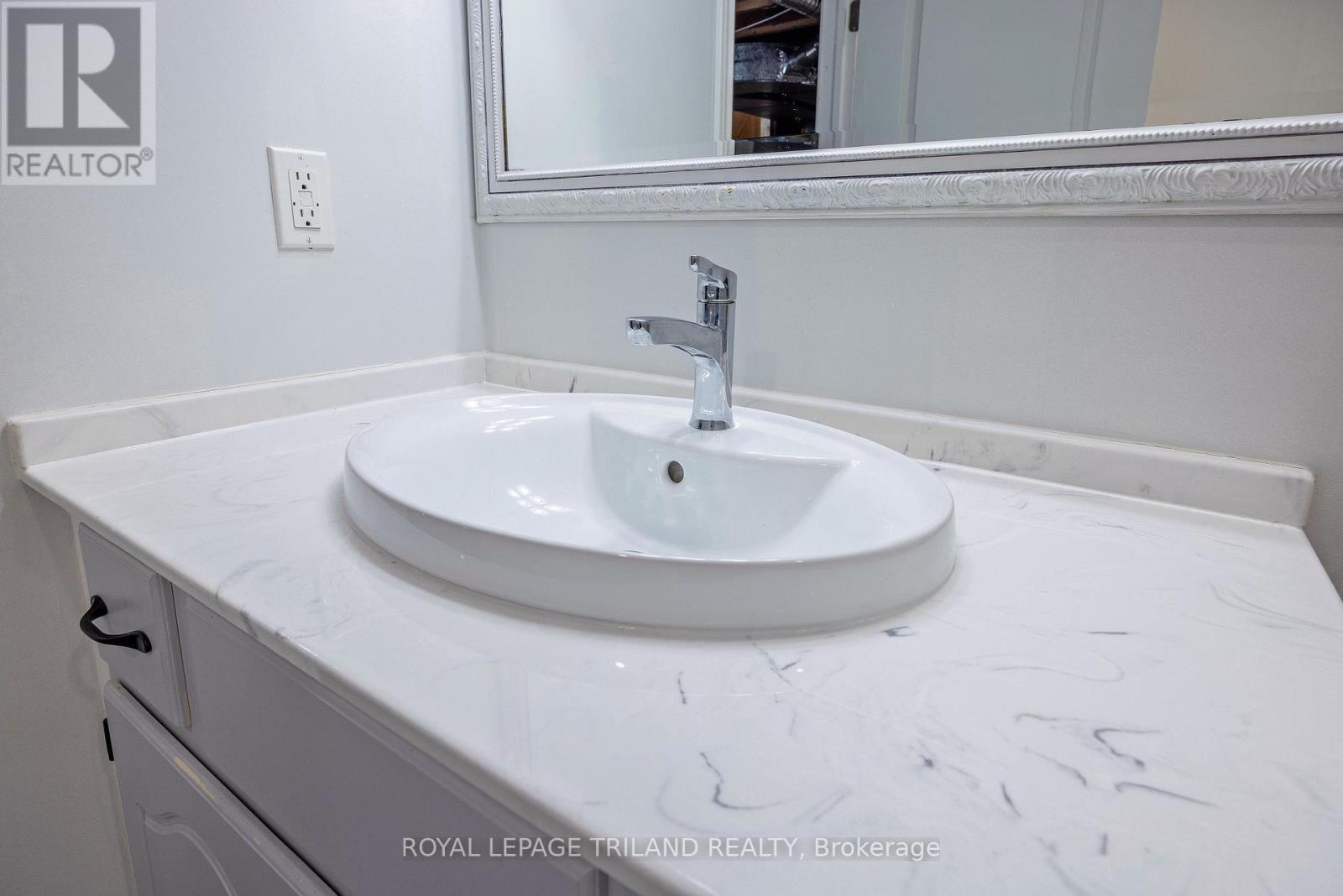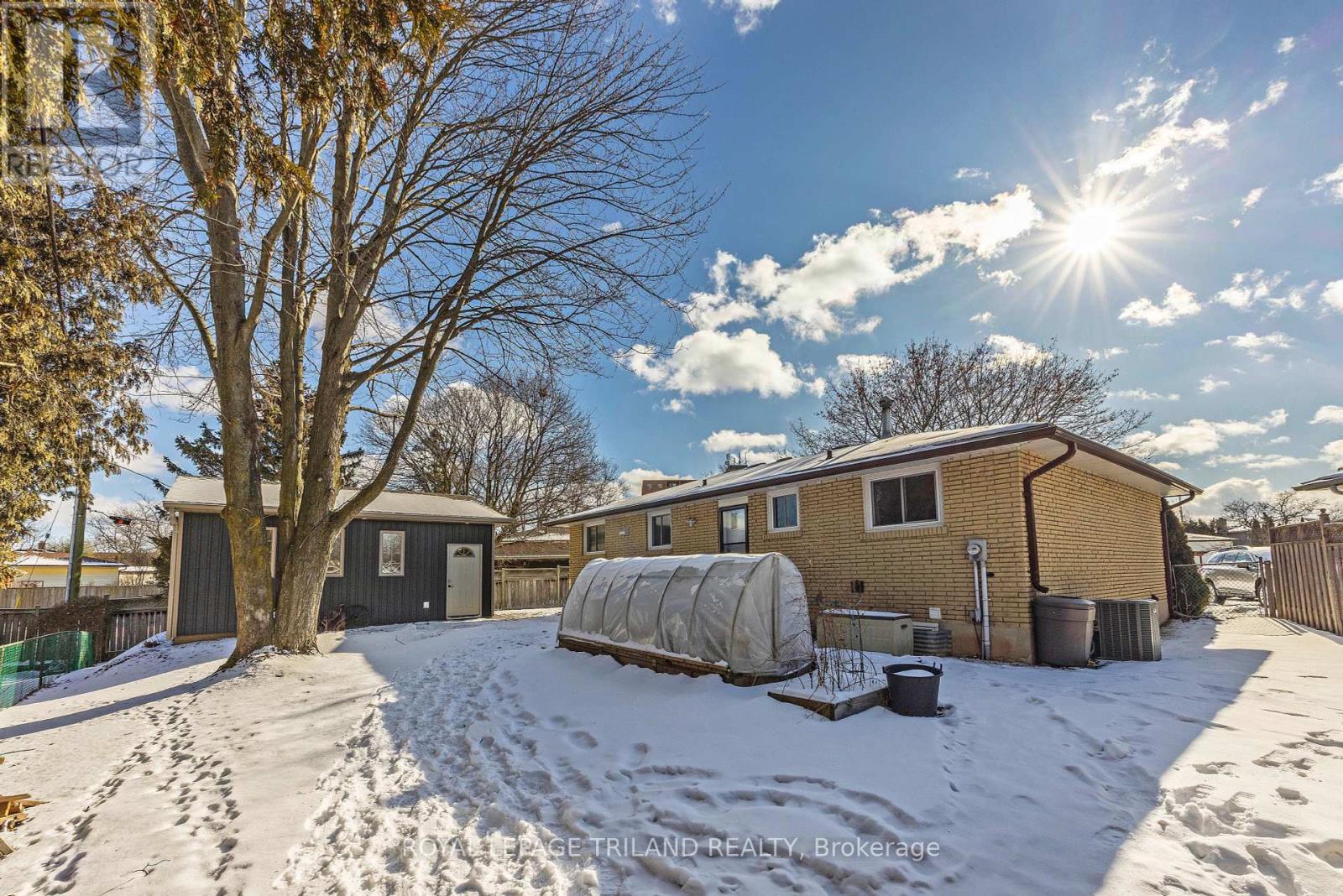3 Bedroom
2 Bathroom
Bungalow
Central Air Conditioning
Forced Air
$574,900
Nestled on a quiet crescent in St. Thomas, this beautifully updated bungalow offers both modern style and functional living. Set on a larger, pie-shaped treed lot, this home provides a peaceful and private retreat, perfect for families, pet owners, or anyone needing extra storage and workspace. A newly built 372sq ft detached, insulated garage (completed in 2024), offers excellent storage options and space for projects and tools. Step inside to discover a beautiful contemporary kitchen (2023) featuring custom cabinetry, elegant quartz countertops, updated backsplash and newer flooring. The open-concept living and dining areas are filled with natural light, enhanced by updated flooring and neutral tones that create a welcoming atmosphere throughout.The main floor includes three bedrooms and a beautifully upgraded bathroom with custom marble finishes, offering a perfect blend of style and comfort.The lower level has a newly added bathroom featuring a luxurious tile shower and separate tub. The open basement space is ready for your creative vision, whether its a family room, additional bedrooms, or hobby space. Plus, a large laundry area/ storage area adds extra convenience. Whether you're looking for a move-in ready family home, a place to entertain, or room to grow, this property has it all.Don't miss out, book your showing today! (id:46638)
Property Details
|
MLS® Number
|
X11934974 |
|
Property Type
|
Single Family |
|
Community Name
|
St. Thomas |
|
Parking Space Total
|
4 |
|
Structure
|
Patio(s) |
Building
|
Bathroom Total
|
2 |
|
Bedrooms Above Ground
|
3 |
|
Bedrooms Total
|
3 |
|
Appliances
|
Water Heater, Garage Door Opener Remote(s), Dishwasher, Dryer, Garage Door Opener, Microwave, Range, Refrigerator, Stove |
|
Architectural Style
|
Bungalow |
|
Basement Development
|
Partially Finished |
|
Basement Type
|
N/a (partially Finished) |
|
Construction Style Attachment
|
Detached |
|
Cooling Type
|
Central Air Conditioning |
|
Exterior Finish
|
Brick, Stone |
|
Foundation Type
|
Poured Concrete |
|
Heating Fuel
|
Natural Gas |
|
Heating Type
|
Forced Air |
|
Stories Total
|
1 |
|
Type
|
House |
|
Utility Water
|
Municipal Water |
Parking
Land
|
Acreage
|
No |
|
Sewer
|
Sanitary Sewer |
|
Size Depth
|
105 Ft |
|
Size Frontage
|
41 Ft |
|
Size Irregular
|
41 X 105 Ft ; Pie Shaped Lot |
|
Size Total Text
|
41 X 105 Ft ; Pie Shaped Lot |
|
Zoning Description
|
R1 |
Rooms
| Level |
Type |
Length |
Width |
Dimensions |
|
Basement |
Bathroom |
2.39 m |
2.61 m |
2.39 m x 2.61 m |
|
Basement |
Other |
3.1 m |
2.67 m |
3.1 m x 2.67 m |
|
Basement |
Other |
7.89 m |
12.19 m |
7.89 m x 12.19 m |
|
Main Level |
Bedroom |
3.85 m |
2.45 m |
3.85 m x 2.45 m |
|
Main Level |
Bedroom |
2.9 m |
2.92 m |
2.9 m x 2.92 m |
|
Main Level |
Bedroom |
3.84 m |
3.06 m |
3.84 m x 3.06 m |
|
Main Level |
Kitchen |
2.89 m |
3.89 m |
2.89 m x 3.89 m |
|
Main Level |
Living Room |
3.18 m |
4.49 m |
3.18 m x 4.49 m |
|
Main Level |
Dining Room |
3.02 m |
2.52 m |
3.02 m x 2.52 m |
|
Main Level |
Bathroom |
2.9 m |
1.54 m |
2.9 m x 1.54 m |
https://www.realtor.ca/real-estate/27828991/39-stirling-crescent-st-thomas-st-thomas




































