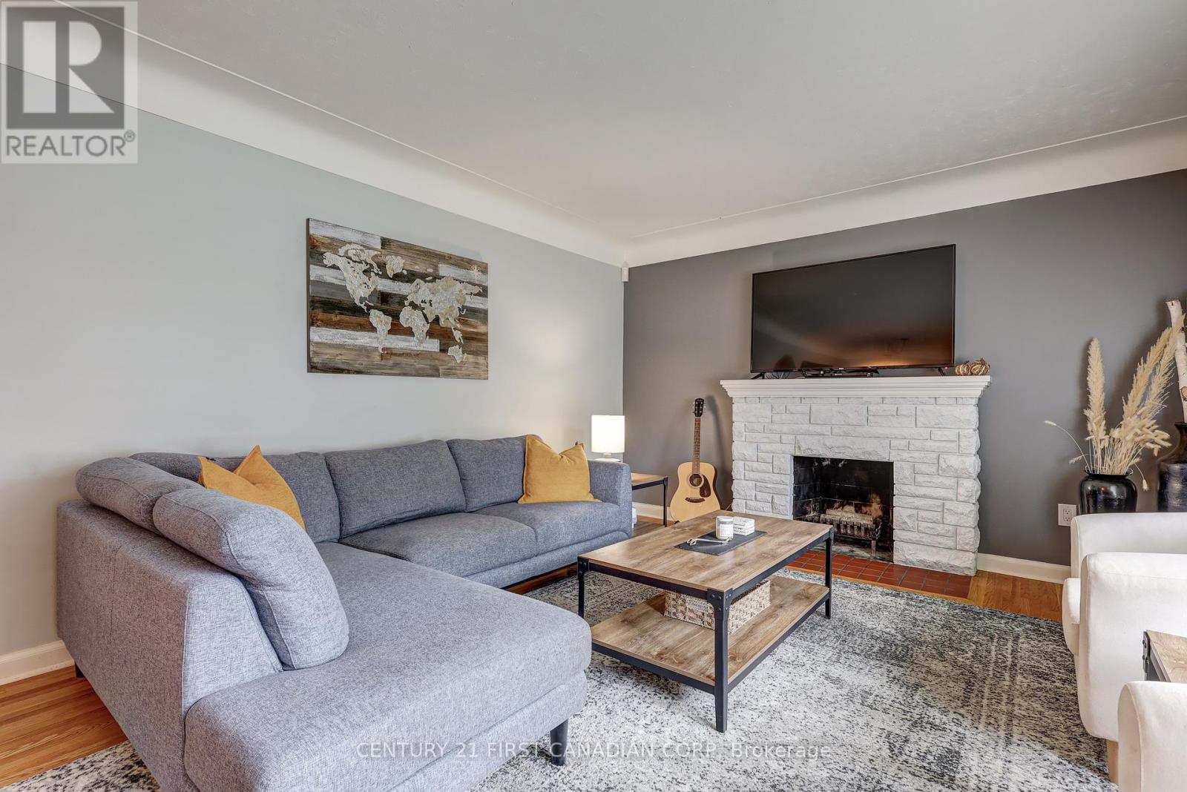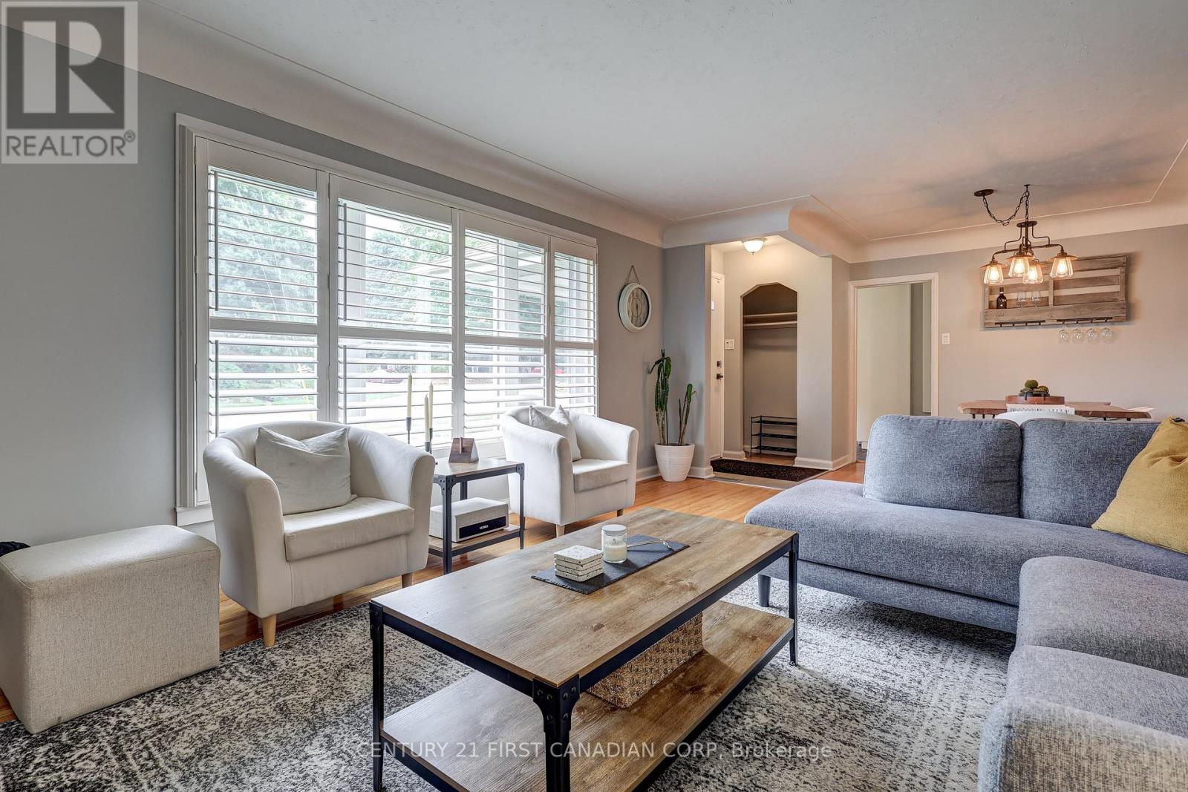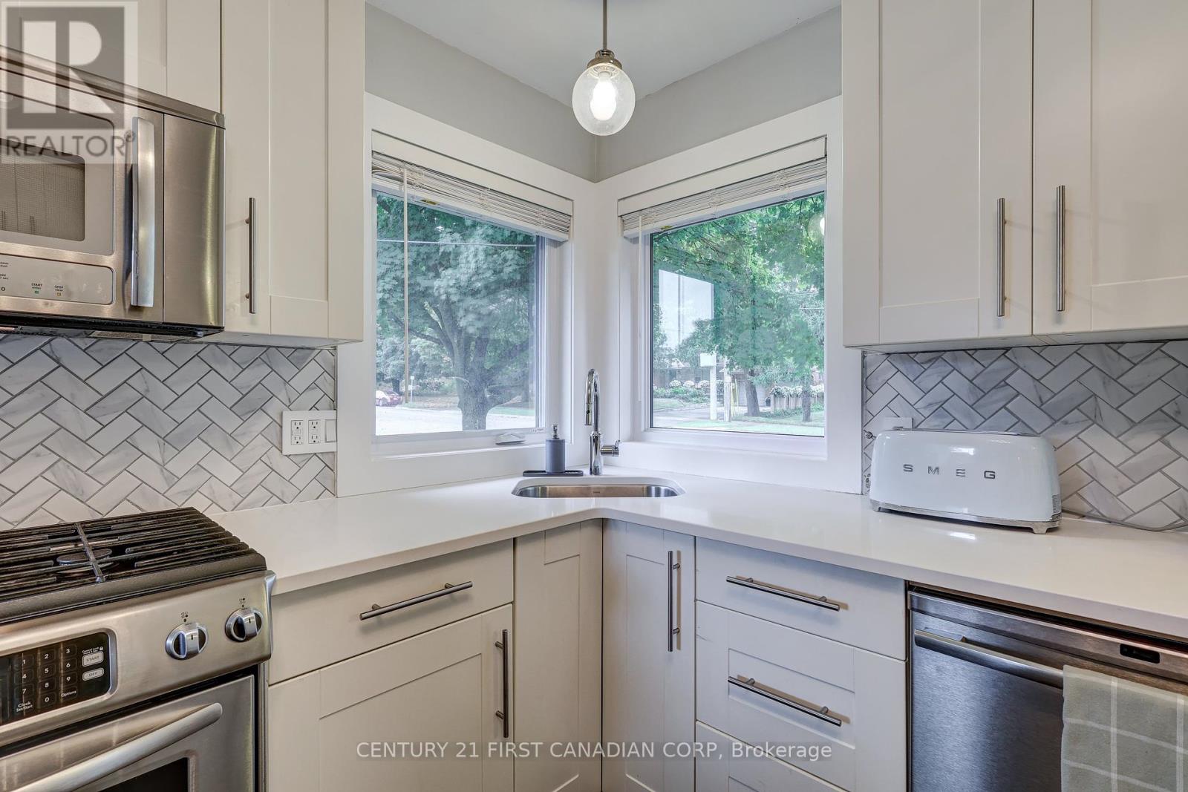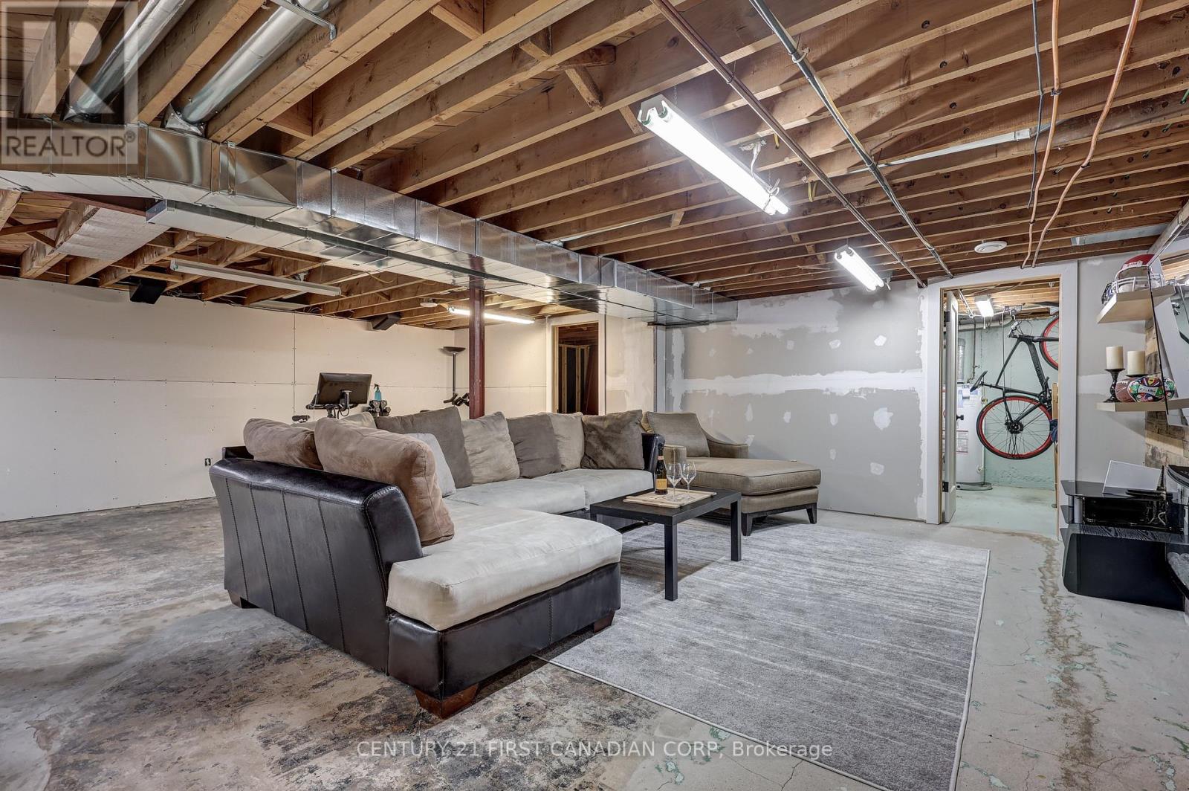389 Mckeon Avenue London, Ontario N6C 4H4
$639,900
Stunning 3-Bedroom bungalow in Old South with rare double car detached garage! Welcome to your dream home! This beautifully maintained bungalow features updates throughout, combining modern elegance with cozy charm. Step inside to discover stunning original hardwood floors that flow seamlessly across the main level. The spacious living room is perfect for gatherings, boasting a wood fireplace that adds warmth and character. The heart of this home is the fully renovated kitchen, complete with sleek quartz countertops, providing both style and functionality. Enjoy a spa-like experience in the renovated bath featuring heated floors; a true luxury! The master bedroom is a retreat of its own, equipped with a generous walk-in closet. Venture downstairs to the insulated basement, which offers endless possibilities. With ample space to create an additional bath, bedroom, and rec room, you can truly customize this area to suit your needs. Plus, a charming wine cellar awaits the wine enthusiast! Step outside to your recently landscaped yard, where a concrete patio awaits perfect for entertaining friends and family. Enjoy summer evenings by the outdoor bar and fire pit, creating unforgettable memories under the stars. In a prime location just minutes away from Wortleys vibrant restaurants, cafes, and shops, this home is a rare find. Don't miss your chance to own this exceptional property in Old South! Schedule your private showing today and experience the perfect blend of comfort and style! (id:46638)
Open House
This property has open houses!
2:00 pm
Ends at:4:00 pm
2:00 pm
Ends at:4:00 pm
Property Details
| MLS® Number | X10429421 |
| Property Type | Single Family |
| Community Name | South G |
| Amenities Near By | Place Of Worship, Public Transit, Park, Schools |
| Features | Flat Site, Carpet Free, Sump Pump |
| Parking Space Total | 4 |
Building
| Bathroom Total | 1 |
| Bedrooms Above Ground | 3 |
| Bedrooms Total | 3 |
| Amenities | Fireplace(s) |
| Appliances | Garage Door Opener Remote(s), Dishwasher, Dryer, Garage Door Opener, Range, Refrigerator, Stove, Washer |
| Architectural Style | Bungalow |
| Basement Type | Full |
| Construction Style Attachment | Detached |
| Exterior Finish | Brick |
| Fire Protection | Smoke Detectors |
| Fireplace Present | Yes |
| Fireplace Total | 1 |
| Foundation Type | Poured Concrete |
| Heating Fuel | Natural Gas |
| Heating Type | Forced Air |
| Stories Total | 1 |
| Size Interior | 1,100 - 1,500 Ft2 |
| Type | House |
| Utility Water | Municipal Water |
Parking
| Detached Garage |
Land
| Acreage | No |
| Fence Type | Fenced Yard |
| Land Amenities | Place Of Worship, Public Transit, Park, Schools |
| Sewer | Sanitary Sewer |
| Size Depth | 110 Ft |
| Size Frontage | 60 Ft |
| Size Irregular | 60 X 110 Ft |
| Size Total Text | 60 X 110 Ft|under 1/2 Acre |
| Zoning Description | R1-6 |
Rooms
| Level | Type | Length | Width | Dimensions |
|---|---|---|---|---|
| Main Level | Kitchen | 4.71 m | 3.64 m | 4.71 m x 3.64 m |
| Main Level | Family Room | 5.57 m | 3.92 m | 5.57 m x 3.92 m |
| Main Level | Primary Bedroom | 3.65 m | 3.5 m | 3.65 m x 3.5 m |
| Main Level | Bedroom | 2.62 m | 2.72 m | 2.62 m x 2.72 m |
| Main Level | Bedroom | 2.88 m | 3.66 m | 2.88 m x 3.66 m |
| Main Level | Bathroom | Measurements not available | ||
| Main Level | Dining Room | 2.7 m | 1.98 m | 2.7 m x 1.98 m |
Utilities
| Cable | Installed |
| Sewer | Installed |
https://www.realtor.ca/real-estate/27662111/389-mckeon-avenue-london-south-g
Contact Us
Contact us for more information
(519) 673-3390
(519) 673-3390










































