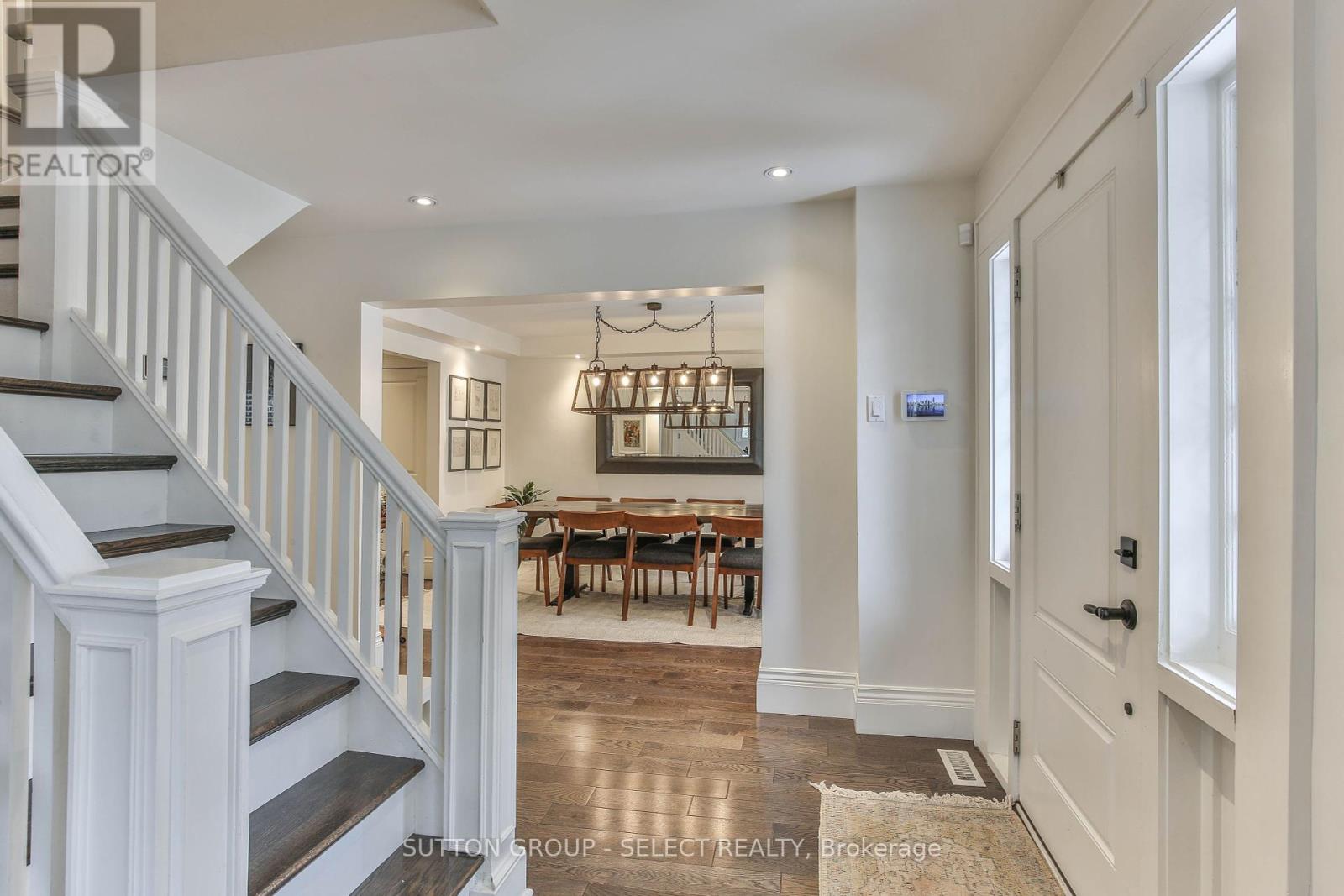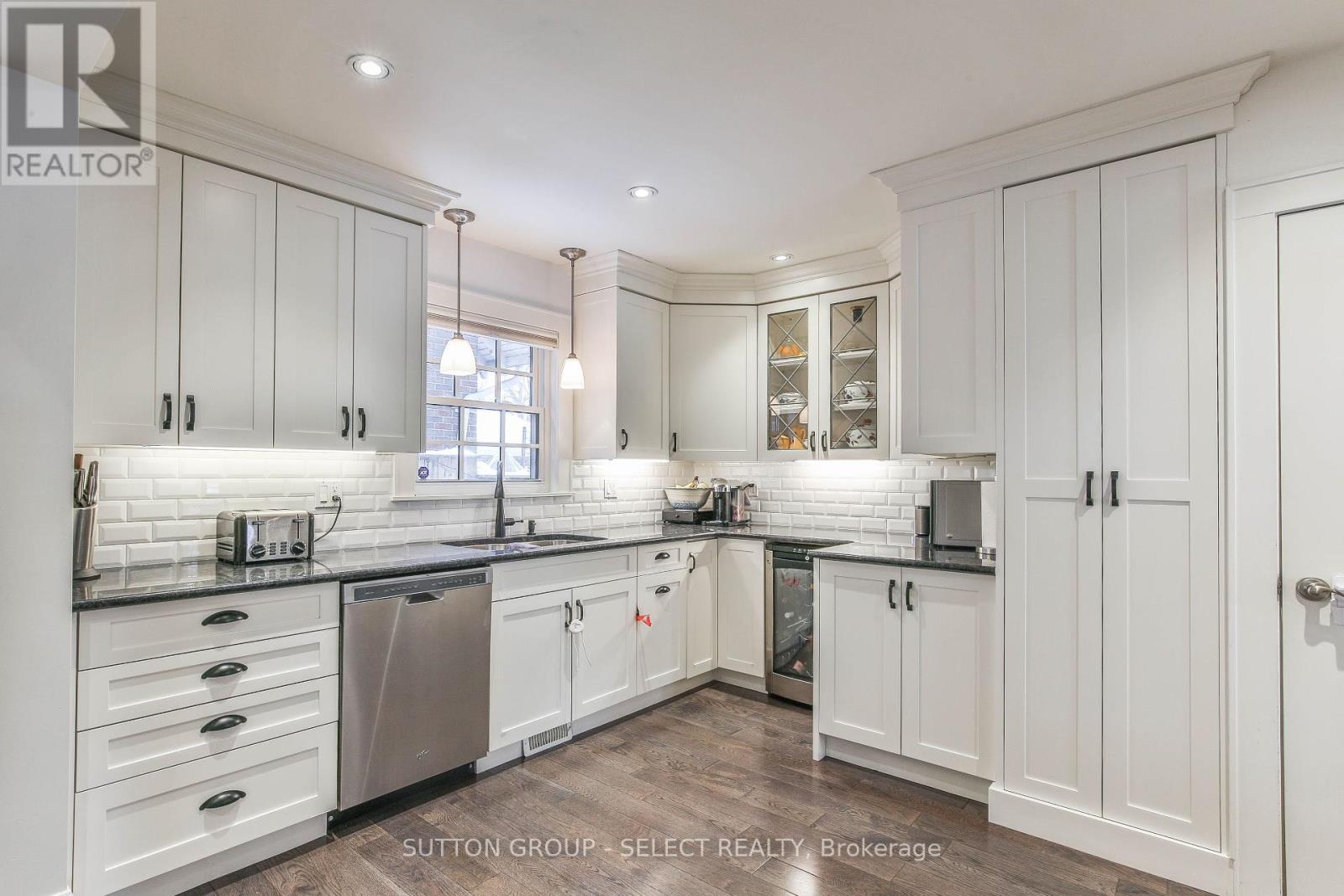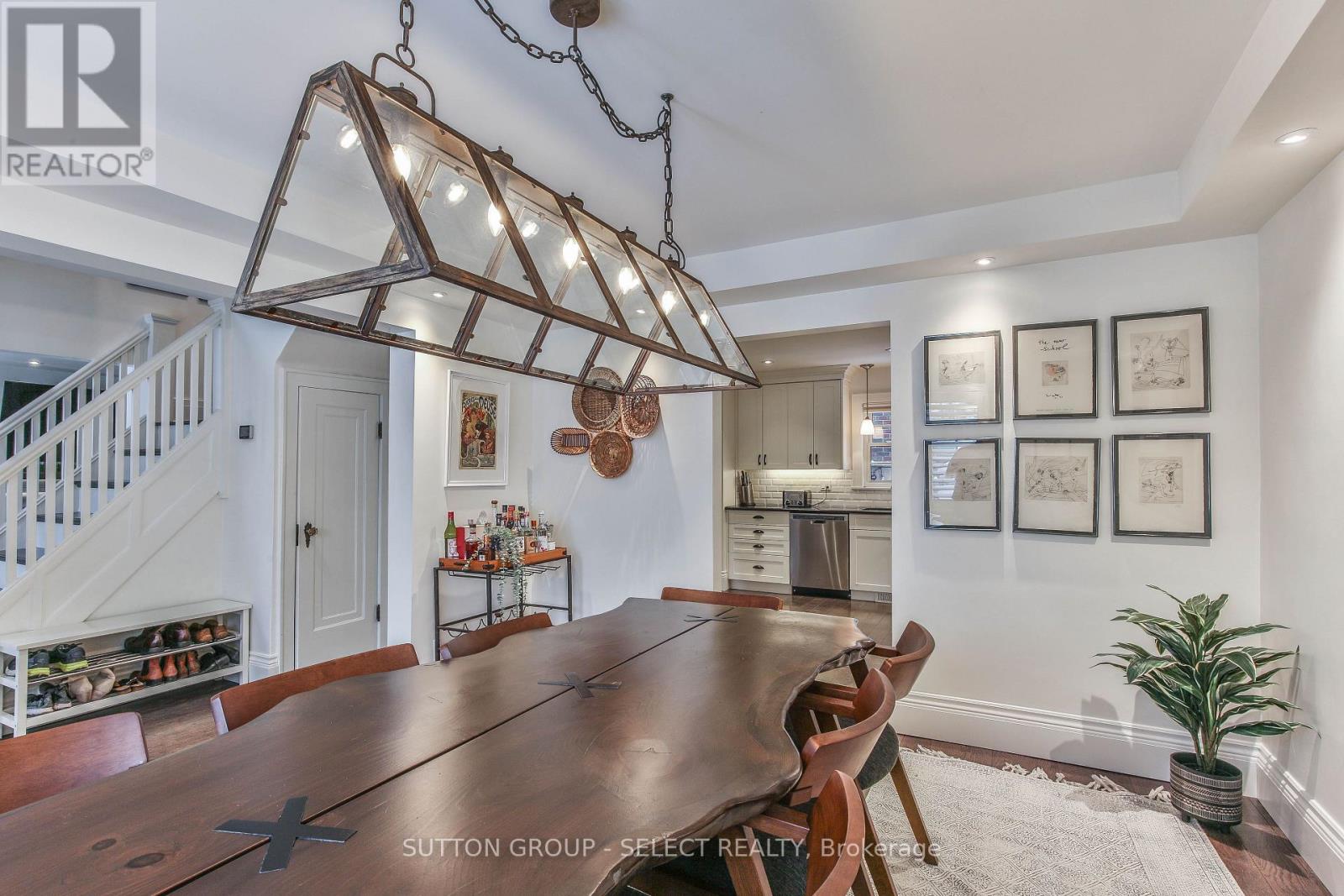4 Bedroom
3 Bathroom
2,000 - 2,500 ft2
Fireplace
Central Air Conditioning
Forced Air
Landscaped
$999,000
Quality and character combine in this charming 4 bedroom 3 bathroom 2.5 storey brick home in the heart of Old North. Professionally renovated top to bottom, the stunning main level boasts hardwood floors, a formal living room with fireplace and dining room plus a fabulous open concept designer kitchen with oversized island. An updated two piece bath and mudroom complete the main level. The mudroom walkout leads to a private rear deck and the manicured side courtyard (plus the fabulous Magnolia trees) perfect for entertaining or relaxing. The second floor offers three generous bedrooms including the primary bedroom with a fabulous walk-in "California" closet and an updated en-suite. The third floor loft provides space for a fourth bedroom and home gym. The unfinished lower level provides space for future development. Inside entry to the attached garage. Upgrades including plumbing, wiring (200 amp service), most windows and more. (id:46638)
Property Details
|
MLS® Number
|
X11985070 |
|
Property Type
|
Single Family |
|
Community Name
|
East B |
|
Amenities Near By
|
Hospital, Park, Public Transit, Schools |
|
Community Features
|
School Bus |
|
Parking Space Total
|
4 |
|
Structure
|
Deck, Porch |
|
View Type
|
City View |
Building
|
Bathroom Total
|
3 |
|
Bedrooms Above Ground
|
4 |
|
Bedrooms Total
|
4 |
|
Amenities
|
Fireplace(s) |
|
Appliances
|
Water Meter, Barbeque, Water Heater, Window Coverings |
|
Basement Development
|
Unfinished |
|
Basement Type
|
N/a (unfinished) |
|
Construction Style Attachment
|
Detached |
|
Cooling Type
|
Central Air Conditioning |
|
Exterior Finish
|
Brick |
|
Fire Protection
|
Smoke Detectors, Security System |
|
Fireplace Present
|
Yes |
|
Fireplace Total
|
1 |
|
Foundation Type
|
Poured Concrete |
|
Half Bath Total
|
1 |
|
Heating Fuel
|
Natural Gas |
|
Heating Type
|
Forced Air |
|
Stories Total
|
3 |
|
Size Interior
|
2,000 - 2,500 Ft2 |
|
Type
|
House |
|
Utility Water
|
Municipal Water |
Parking
Land
|
Acreage
|
No |
|
Land Amenities
|
Hospital, Park, Public Transit, Schools |
|
Landscape Features
|
Landscaped |
|
Sewer
|
Sanitary Sewer |
|
Size Depth
|
80 Ft ,8 In |
|
Size Frontage
|
40 Ft ,1 In |
|
Size Irregular
|
40.1 X 80.7 Ft ; None |
|
Size Total Text
|
40.1 X 80.7 Ft ; None|under 1/2 Acre |
Rooms
| Level |
Type |
Length |
Width |
Dimensions |
|
Second Level |
Bedroom 2 |
3.98 m |
4.36 m |
3.98 m x 4.36 m |
|
Second Level |
Bedroom |
4.02 m |
3.91 m |
4.02 m x 3.91 m |
|
Second Level |
Primary Bedroom |
4.69 m |
3.94 m |
4.69 m x 3.94 m |
|
Third Level |
Bedroom |
5.93 m |
4.9 m |
5.93 m x 4.9 m |
|
Basement |
Other |
7.97 m |
10.12 m |
7.97 m x 10.12 m |
|
Main Level |
Kitchen |
4.15 m |
2.48 m |
4.15 m x 2.48 m |
|
Main Level |
Dining Room |
4.08 m |
3.66 m |
4.08 m x 3.66 m |
|
Main Level |
Living Room |
8.7 m |
3.89 m |
8.7 m x 3.89 m |
https://www.realtor.ca/real-estate/27944728/387-cheapside-street-london-east-b













































