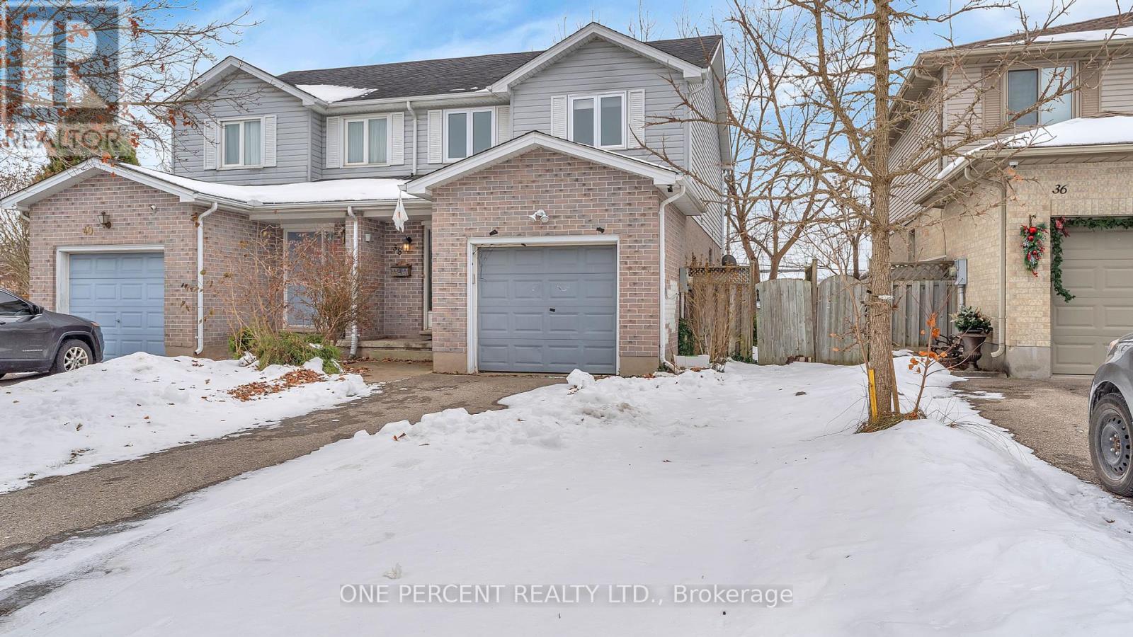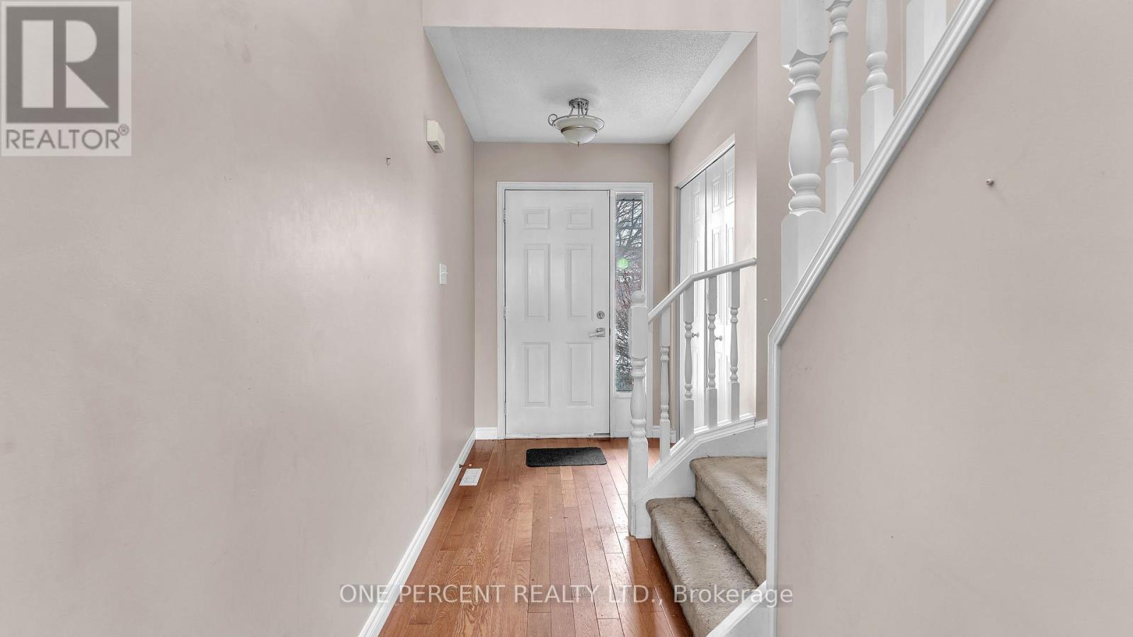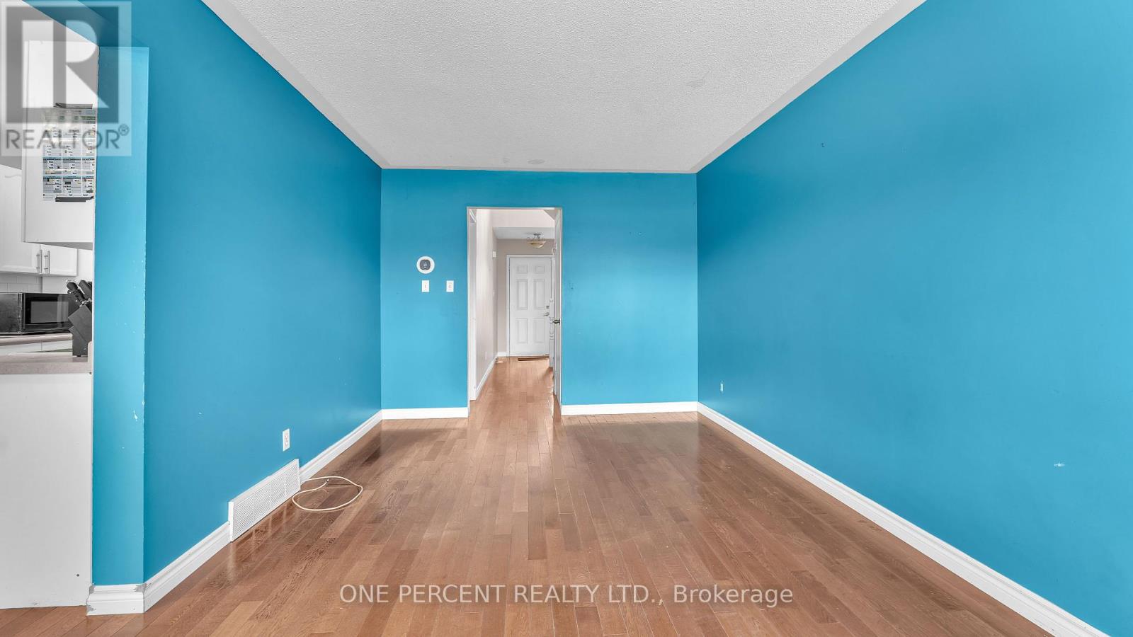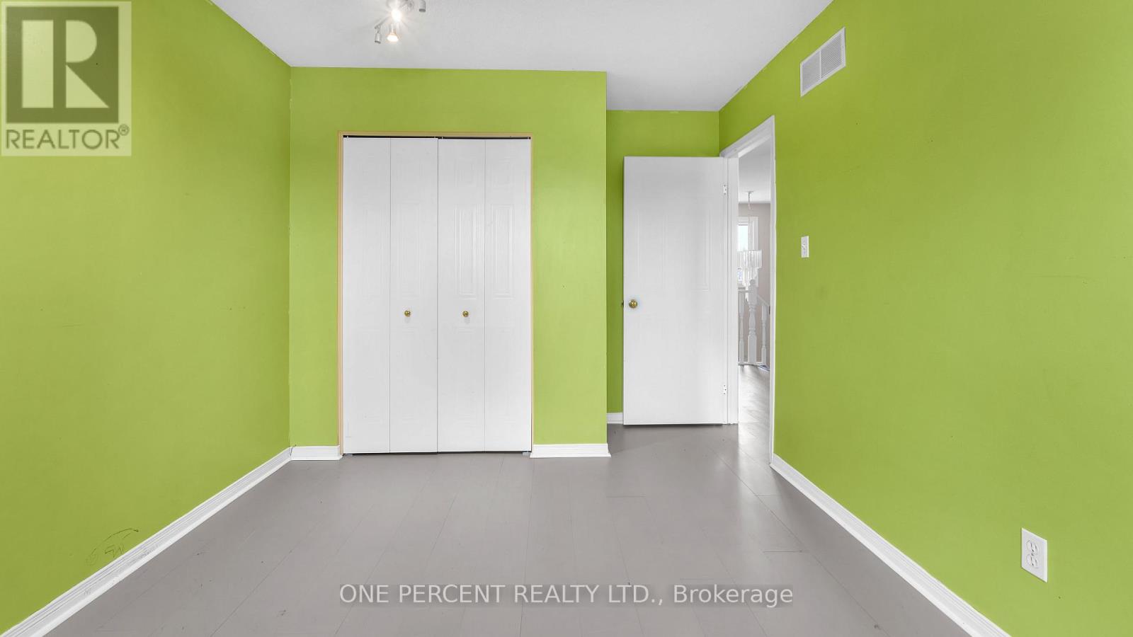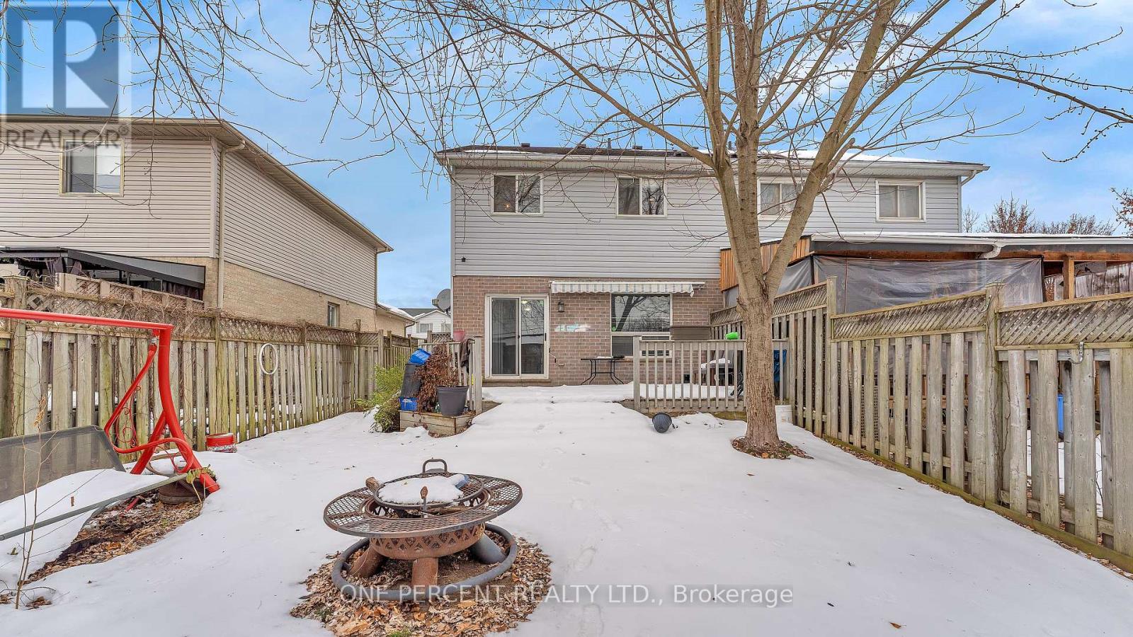3 Bedroom
2 Bathroom
Central Air Conditioning
Forced Air
$499,900
Located on a quiet street and easy access to the 401, this spacious semi-detached is the perfect opportunity for a family or a thoughtful investor. Equipped with a single attached garage, this two-storey home has 3 bedrooms on the upper level and boasts hardwood flooring on the entire main level. There is a 4-pc bathroom in the upper level, and a 2-pc bathroom on the main level. Two extra rooms in the finished basement offer the potential for 2 additional bedrooms or can be easily converted back to a rec room. The large double driveway can fit up to 4 cars and HWT is owned. Conveniently close to public transit and the Fanshawe college. (id:46638)
Property Details
|
MLS® Number
|
X11895482 |
|
Property Type
|
Single Family |
|
Community Name
|
East I |
|
Parking Space Total
|
5 |
Building
|
Bathroom Total
|
2 |
|
Bedrooms Above Ground
|
3 |
|
Bedrooms Total
|
3 |
|
Appliances
|
Water Heater, Dryer, Range, Refrigerator, Stove, Washer |
|
Basement Development
|
Finished |
|
Basement Type
|
Full (finished) |
|
Construction Style Attachment
|
Semi-detached |
|
Cooling Type
|
Central Air Conditioning |
|
Exterior Finish
|
Vinyl Siding, Brick |
|
Foundation Type
|
Poured Concrete |
|
Half Bath Total
|
1 |
|
Heating Fuel
|
Natural Gas |
|
Heating Type
|
Forced Air |
|
Stories Total
|
2 |
|
Type
|
House |
|
Utility Water
|
Municipal Water |
Parking
Land
|
Acreage
|
No |
|
Sewer
|
Sanitary Sewer |
|
Size Depth
|
103 Ft ,9 In |
|
Size Frontage
|
27 Ft ,6 In |
|
Size Irregular
|
27.54 X 103.83 Ft |
|
Size Total Text
|
27.54 X 103.83 Ft|under 1/2 Acre |
|
Zoning Description
|
R2-1 |
Rooms
| Level |
Type |
Length |
Width |
Dimensions |
|
Second Level |
Primary Bedroom |
4.39 m |
3.409 m |
4.39 m x 3.409 m |
|
Second Level |
Bedroom |
2.92 m |
2.76 m |
2.92 m x 2.76 m |
|
Second Level |
Bedroom |
2.68 m |
4.06 m |
2.68 m x 4.06 m |
|
Basement |
Den |
3.19 m |
2.82 m |
3.19 m x 2.82 m |
|
Basement |
Den |
2.34 m |
2.82 m |
2.34 m x 2.82 m |
|
Main Level |
Kitchen |
2.41 m |
4.68 m |
2.41 m x 4.68 m |
|
Main Level |
Living Room |
3.19 m |
5.36 m |
3.19 m x 5.36 m |
|
Main Level |
Dining Room |
2.41 m |
2.46 m |
2.41 m x 2.46 m |
https://www.realtor.ca/real-estate/27743421/38-mcmanus-place-london-east-i


